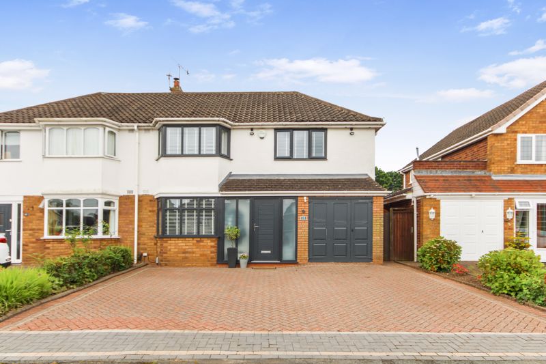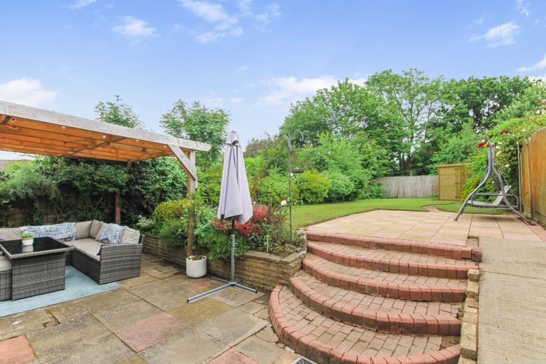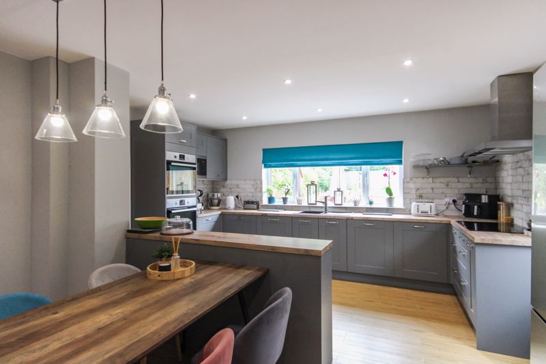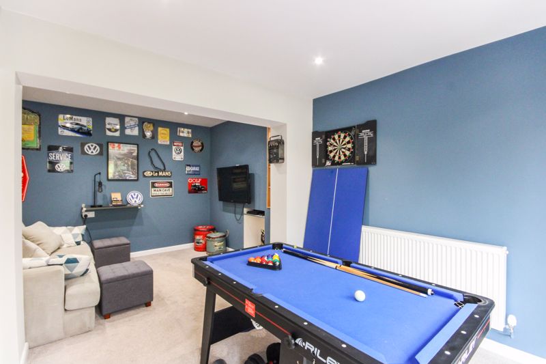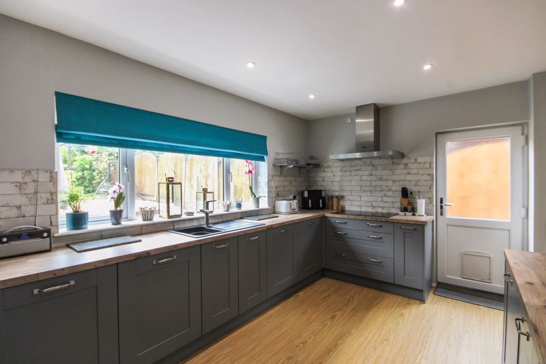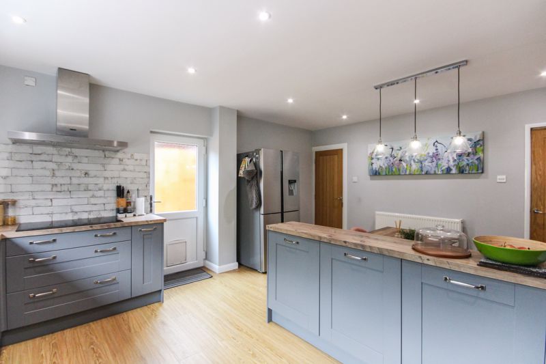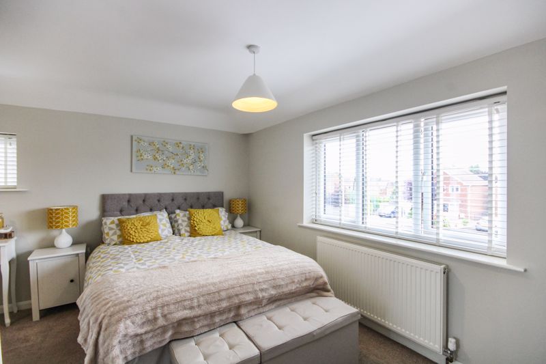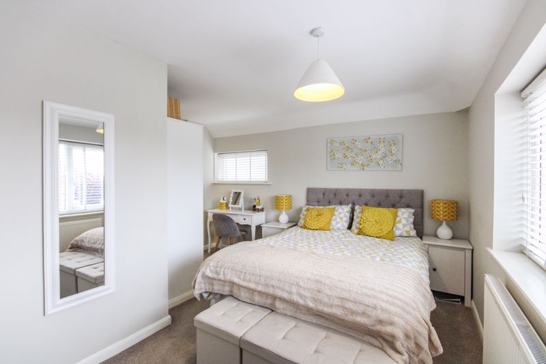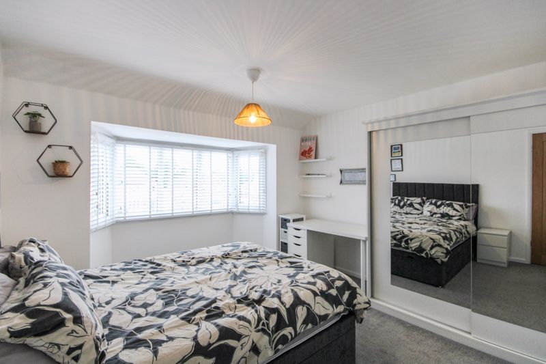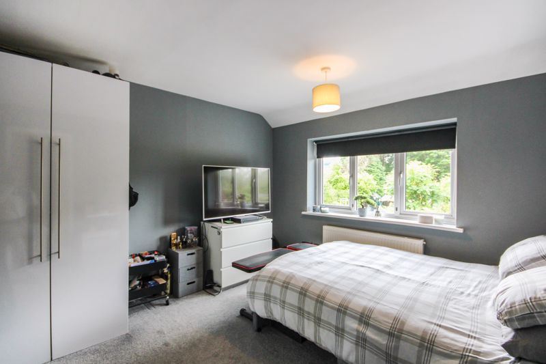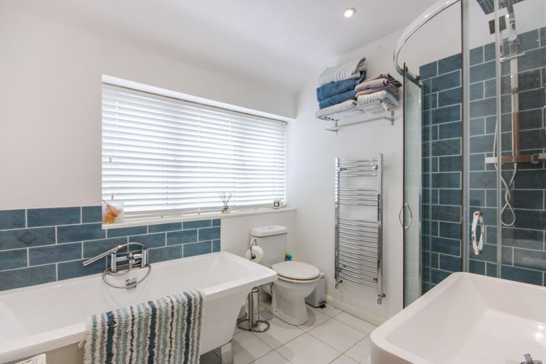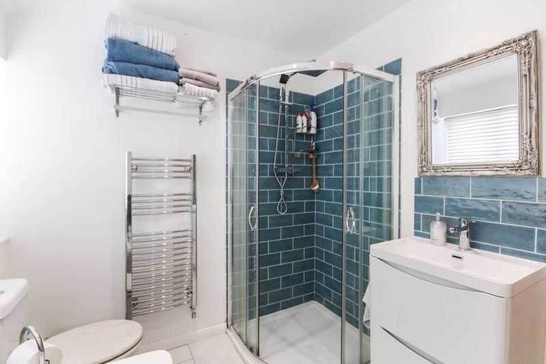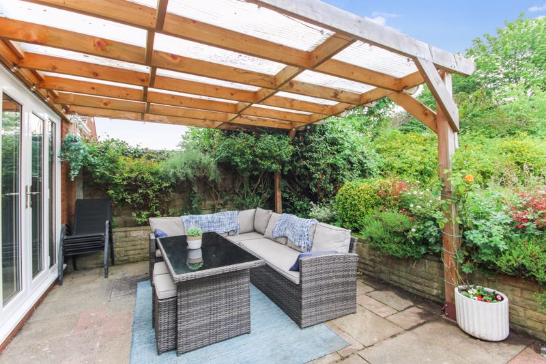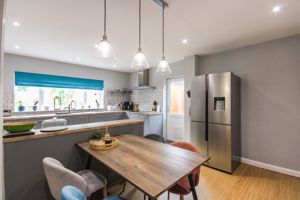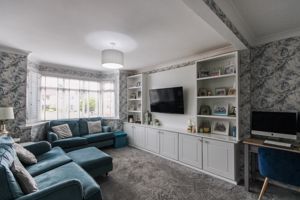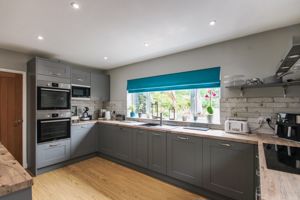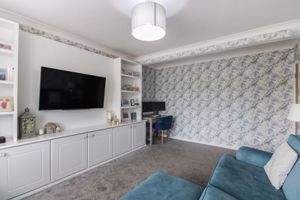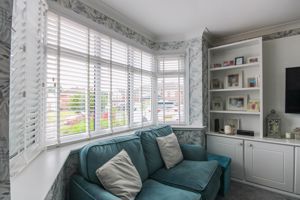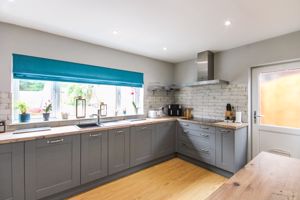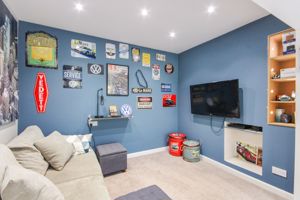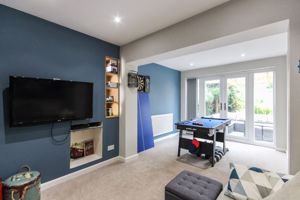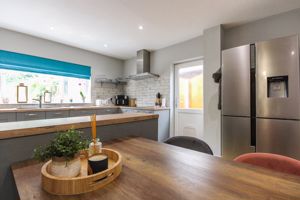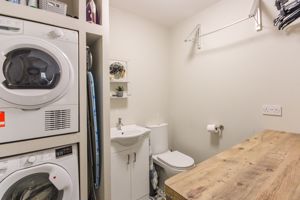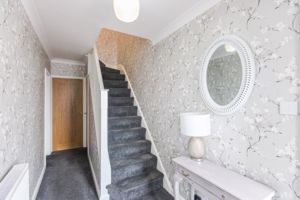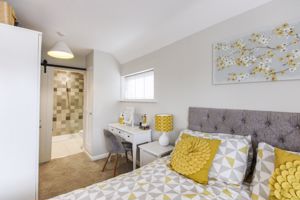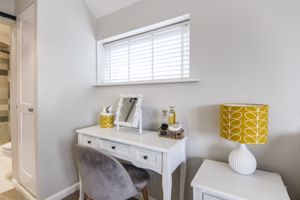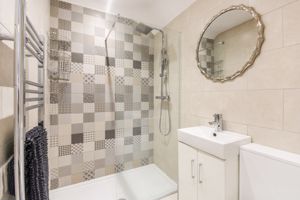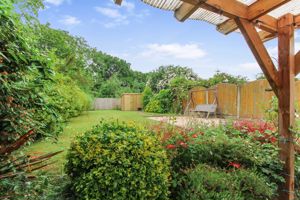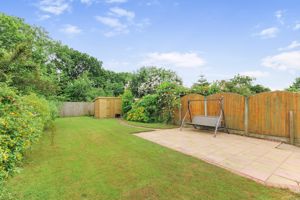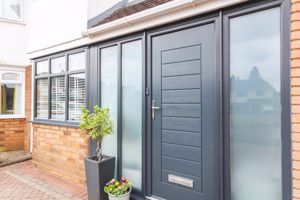Ryecroft Pedmore, Stourbridge £400,000
Please enter your starting address in the form input below.
Please refresh the page if trying an alernate address.
- SIMPLY STUNNING, EXTENDED 'MUCKLOW' FAMILY HOME
- THREE DOUBLE BEDROOMS (ONE WITH DRESSING AREA AND EN-SUITE
- IMMACULATE EXTENDED DINING KITCHEN WITH RANGE OF INTEGRATED APPLIANCES
- SPACIOUS BAY-FRONTED FORMAL FRONT LOUNGE
- SEPARATE UTILITY WITH GUEST W/C
- TRULY ADMIRED AND SOUGHT-AFTER PEDMORE CUL-DE-SAC ADDRESS
- CONVENIENT FOR LOCAL PARKS, SCHOOLS & PUBLIC TRANSPORT LINKS
- MOVE-IN READY CONDITION - EXTENSIVE IMPROVEMENTS BY CURRENT OWNERS!
SIMPLY STUNNING EXTENDED FAMILY HOME! Situated within this TRULY DESIRABLE and ADMIRED PEDMORE CUL-DE-SAC ADDRESS, stands this MOST TREMENDOUS, IMMACULATE and THOUGHTFULLY RE-PLANNED THREE DOUBLE BEDROOM 'MUCKLOW' FAMILY HOME. Having undergone an extensive renovation by the current owners, the property is in MOVE-IN READY condition! Moreover, the location lends itself conveniently to being a STONES-THROW from IDYLLIC LOCAL PARKS, GOOD SCHOOLS, SHOPS/SERVICES and PUBLIC TRANSPORT LINKS by both bus and rail, thus ideal for any DISCERNING FAMILY to settle down and enjoy. Overall, the accommodation affords a DECEPTIVELY SPACIOUS layout and comprises in brief; Entrance hallway, bay-fronted lounge, extended and most beautiful dining kitchen with dedicated utility room & guest w/c off, extended dining room/games room, first floor landing, THREE DOUBLE BEDROOMS (one with dressing area and en-suite) and modern contemporary four-piece family bathroom. To the front stands a GENEROUS BLOCK-PAVED DRIVEWAY leading to the front aspect and INTEGRAL GARAGE STORE, with to the rear a TRULY PLEASANT, PRIVATE and SUNNY GARDEN SPACE with lush lawn, potting boarders and patio area with pagoda ideal for the likes of 'alfresco dining'. This is truly a SPLENDID and IMPECCABLE FAMILY HOME which is NOT TO BE MISSED and therefore to view please contact Taylors Estate Agents STOURBRIDGE office. Tenure: FREEHOLD. Construction: Standard construction. All mains services connected. Broadband/ Mobile coverage: checker.ofcom.org.uk/en-gb/broadband-coverage. Council Tax Band D. EPC C.
Rooms
ENTRANCE HALLWAY - 17' 4'' x 5' 7'' (5.28m x 1.70m)
LOUNGE - 16' 6'' (max into bay) x 11' 4'' (5.03m x 3.45m)
DINING KITCHEN - 17' 0'' x 14' 7'' (5.18m x 4.44m)
DINING ROOM/GAMES ROOM - 17' 9'' x 10' 2'' (5.41m x 3.10m)
UTILITY & GUEST W/C - 7' 2'' x 6' 4'' (2.18m x 1.93m)
FIRST FLOOR LANDING - 6' 8'' x 5' 8'' (max) (2.03m x 1.73m)
BEDROOM ONE - 14' 9'' (max) x 13' 4'' (max) (4.49m x 4.06m)
BEDROOM ONE EN-SUITE - 6' 3'' x 4' 5'' (1.90m x 1.35m)
BEDROOM TWO - 13' 6'' (max into bay) x 11' 5'' (4.11m x 3.48m)
BEDROOM THREE - 11' 2'' x 10' 10'' (3.40m x 3.30m)
BATHROOM - 7' 9'' x 7' 1'' (2.36m x 2.16m)
GARAGE STORE - 10' 8'' x 7' 2'' (3.25m x 2.18m)
Photo Gallery
EPC

Floorplans (Click to Enlarge)
Nearby Places
| Name | Location | Type | Distance |
|---|---|---|---|
Stourbridge DY9 9EH
Taylors Estate Agents - Stourbridge

Taylors and Taylors Estate Agents are trading names of Taylors Estate Agents and Surveyors Limited (Registered in England Number 02920920) and Taylors Sedgley Limited (Registered in England Number 14605897).
Registered offices: 85 High Street, Stourbridge, West Midlands DY8 1ED and 2a Dudley Street, Sedgley, West Midlands DY3 1SB (respectively).
Properties for Sale by Region | Properties to Let by Region | Disclosure of Referral Fees | Fair Processing Policy | Privacy Policy | Cookie Policy | Client Money Protection | Complaints Procedure
©
Taylors Estate Agents. All rights reserved.
Powered by Expert Agent Estate Agent Software
Estate agent websites from Expert Agent



