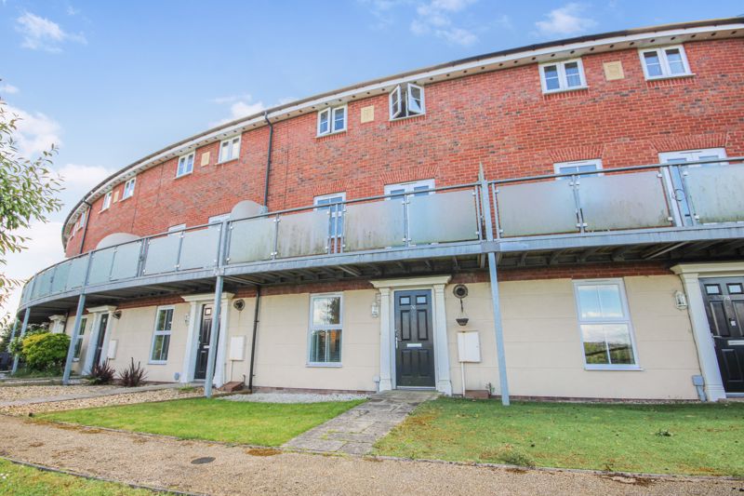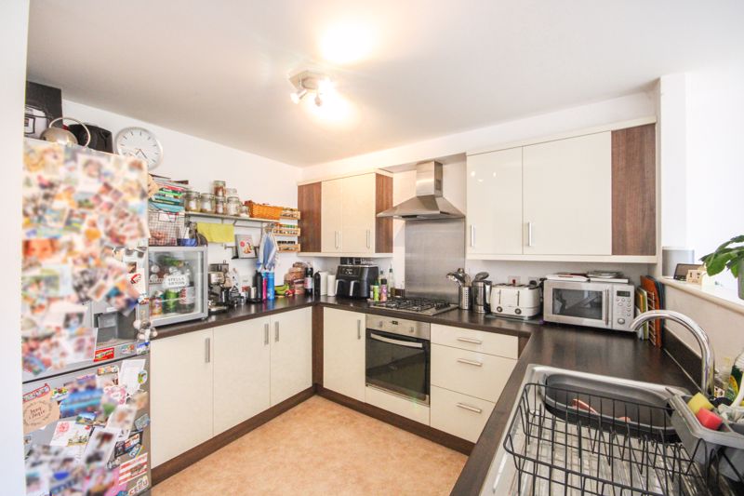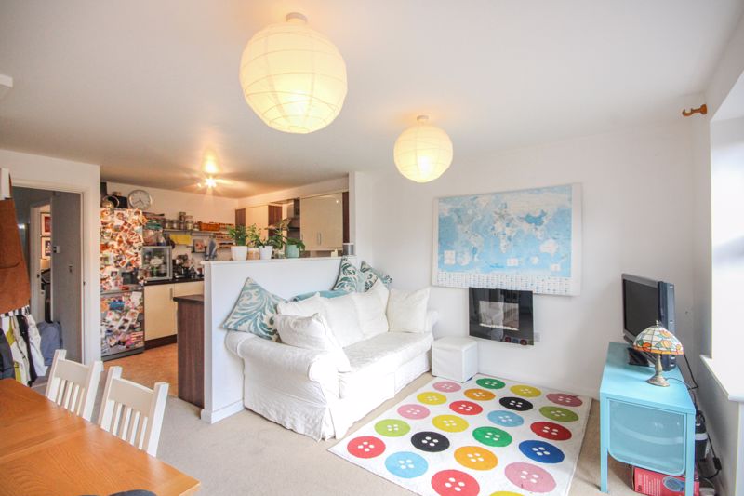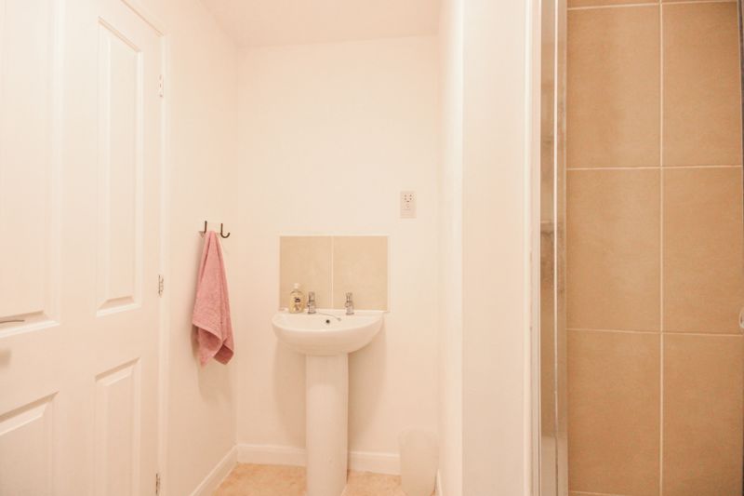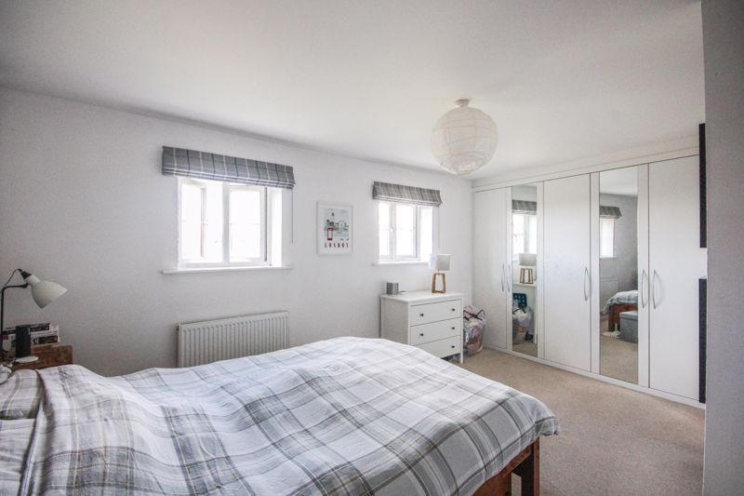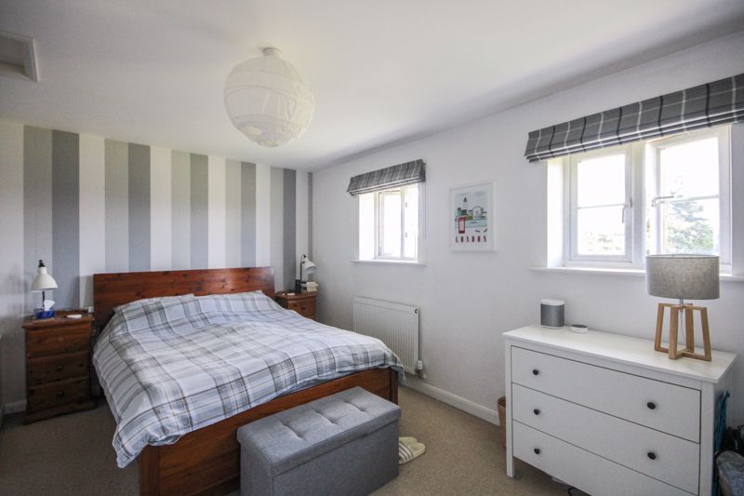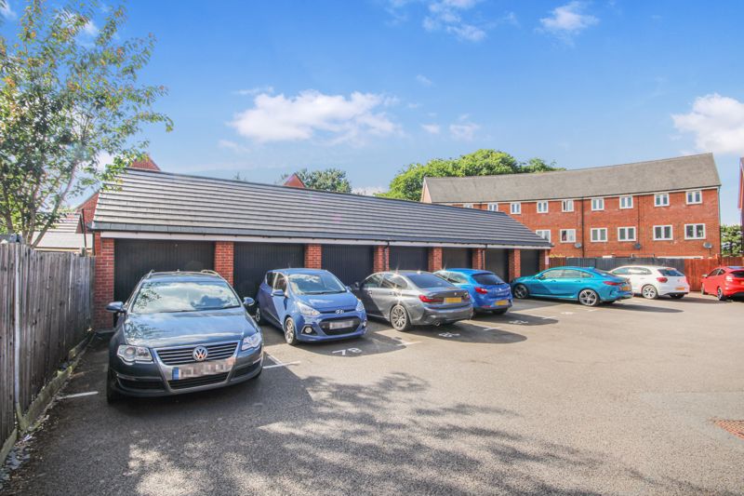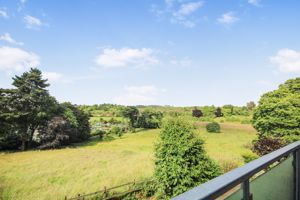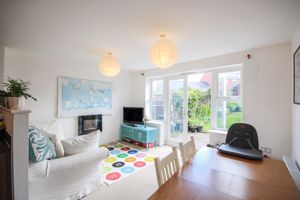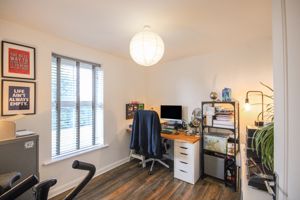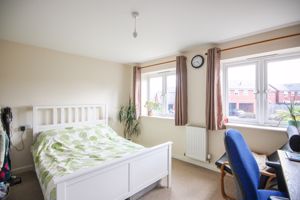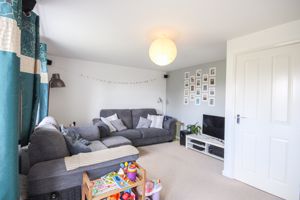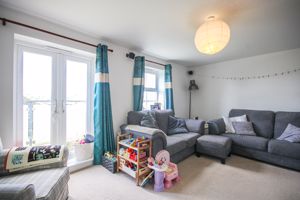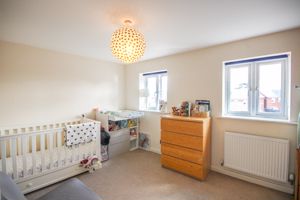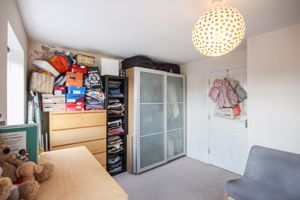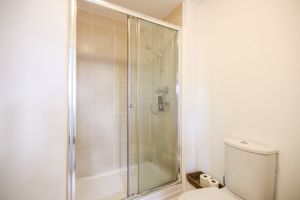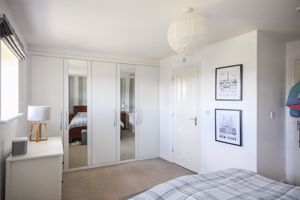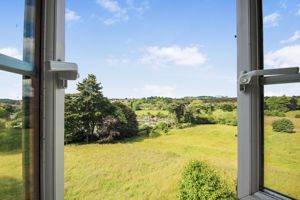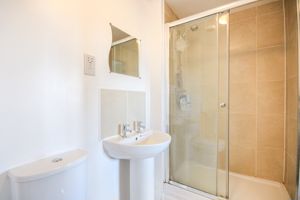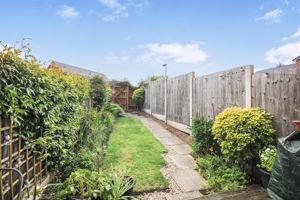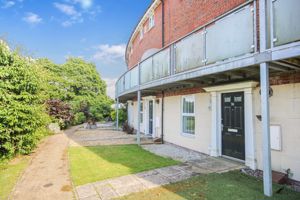John Corbett Drive Amblecote, Stourbridge £300,000
Please enter your starting address in the form input below.
Please refresh the page if trying an alernate address.
- GENEROUS FOUR-BEDROOM MID-TWONHOUSE FAMILY HOME
- PLANNED OVER THREE FLOORS - WEALTH OF ACCOMMODATION!
- OPEN-PLAN LIVING DINING KITCHEN ROOM OPENING OUT TO REAR GARDEN
- L-SHAPE LOUNGE WITH BALCONY AND VIEWS TO NEIGHBOURING FIELDS AND ALLOTMENTS
- POPULAR CUL-DE-SAC ADDRESS OF AMBLECOTE
- IDEAL FOR THOSE NEEDING GREAT SCHOOLS, PUBLIC TRANSPORT OR ACCESS TO STOURBRIDGE TOWN
- SINGLE GARAGE AND ALLOCATED OFF-ROAD PARKING
- GAS CENTRAL HEATING AND DOUBLE GLAZING
- TOP FLOOR BEDROOMS BOTH WITH PRIVATE EN-SUITE FACILITIES
Occupying a gently elevated and MOST PLEASANT POSITION on this TRULY POPULAR CUL-DE-SAC ADDRESS of AMBLECOTE, overlooking NEIGHBOURING FIELDS and ALLOTMENTS to front, stands this DECEPTIVE, GENEROUS-SIZE FOUR-BEDROOM TOWNHOUSE. Ideal for GREAT LOCAL SCHOOLS, PUBLIC TRANSPORT LINKS and access to STOURBRIDGE TOWN CENTRE, the accommodation is planned over three floors with GAS CENTRAL HEATING, DOUBLE GLAZING, and comprising in brief; Entrance hallway with w/c off and stairs to first floor landing, study/bedroom, open-plan kitchen living dining room, first floor landing with stairs to both ground floor and second floor landing, bedroom with en-suite bathroom, L-shaped lounge with balcony off giving views to fields, second floor landing and finally two good bedrooms both with en-suite. To the rear stands a PETITE CHARMING GARDEN with both lawn and patio, with the property further boasting a SINGLE GARAGE in a nearby block with ALLOCATED PARKING. The property is a 'MUST VIEW' and to do so please contact Taylors Estate Agents STOURBRIDGE office. Tenure: Freehold. Construction: Brick built with tiled pitched roof. Services: All mains. Broadband/Mobile coverage: Visit: checker.ofcom.org.uk/en-gb/broadband-coverage. Council Tax Band C. EPC C.
Rooms
ENTRANCE HALLWAY - 12' 6'' x 3' 5'' (3.81m x 1.04m)
W/C
STUDY/BEDROOM - 9' 7'' x 8' 7'' (2.92m x 2.61m)
OPEN PLAN LIVING DINING KITCHEN - 20' 6'' x 14' 3'' (6.24m x 4.34m)
FIRST FLOOR LANDING - 9' 7'' x 6' 4'' (2.92m x 1.93m)
LOUNGE - 16' 1'' x 11' 10'' (4.90m x 3.60m)
BEDROOM - 13' 9'' x 10' 4'' (4.19m x 3.15m)
BATHROOM EN-SUITE - 8' 4'' x 6' 5'' (2.54m x 1.95m)
SECOND FLOOR LANDING - 7' 1'' x 6' 8'' (2.16m x 2.03m)
BEDROOM - 13' 7'' x 10' 4'' (4.14m x 3.15m)
BEDROOM EN-SUITE - 7' 4'' x 6' 6'' (2.23m x 1.98m)
BEDROOM - 15' 1'' x 12' 4'' (4.59m x 3.76m)
BEDROOM EN-SUITE - 8' 4'' x 4' 4'' (2.54m x 1.32m)
SINGLE GARAGE
Request A Viewing
Photo Gallery
EPC

Floorplans (Click to Enlarge)
Nearby Places
| Name | Location | Type | Distance |
|---|---|---|---|
Stourbridge DY8 4BW
Taylors Estate Agents - Stourbridge

Taylors and Taylors Estate Agents are trading names of Taylors Estate Agents and Surveyors Limited (Registered in England Number 02920920) and Taylors Sedgley Limited (Registered in England Number 14605897).
Registered offices: 85 High Street, Stourbridge, West Midlands DY8 1ED and 2a Dudley Street, Sedgley, West Midlands DY3 1SB (respectively).
Properties for Sale by Region | Properties to Let by Region | Disclosure of Referral Fees | Fair Processing Policy | Privacy Policy | Cookie Policy | Client Money Protection | Complaints Procedure
©
Taylors Estate Agents. All rights reserved.
Powered by Expert Agent Estate Agent Software
Estate agent websites from Expert Agent


