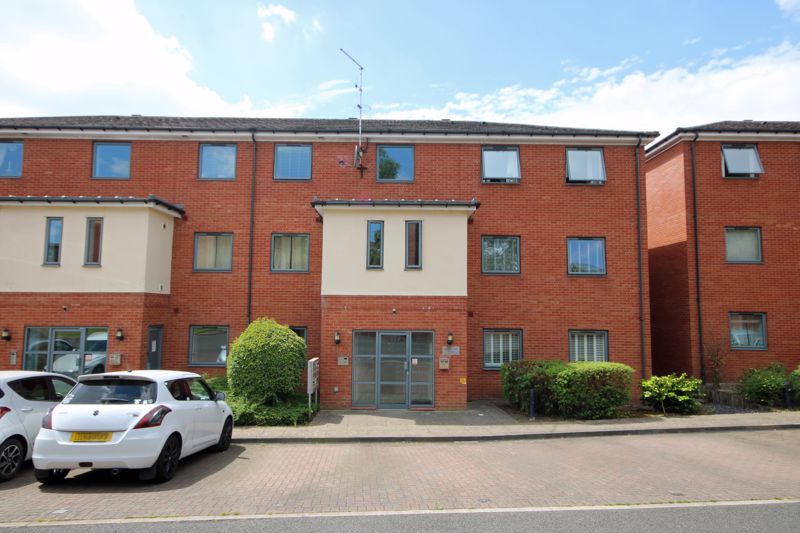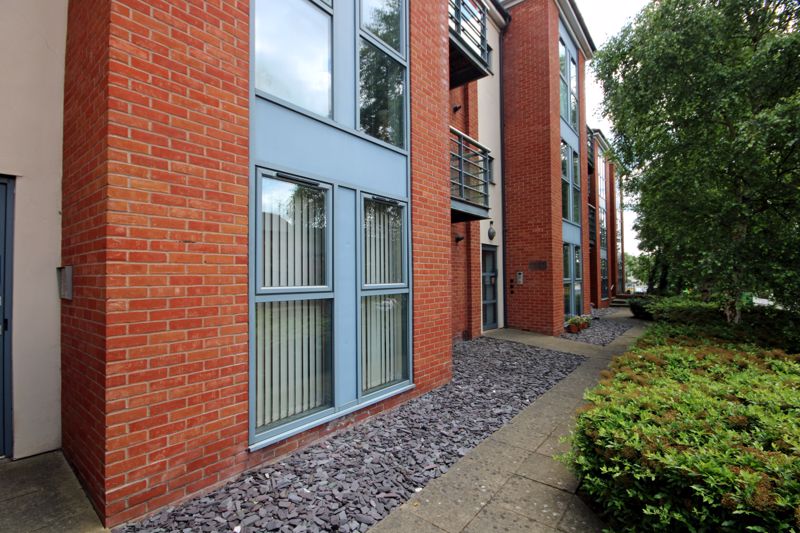High Street Amblecote, Stourbridge Offers in the Region Of £137,500
Please enter your starting address in the form input below.
Please refresh the page if trying an alernate address.
- NO UPWARD CHAIN!
- MODERN-STYLE GROUND FLOOR TWO BEDROOM APARTMENT
- CONVENIENT AMBLECOTE POSITION FOR PUBLIC TRANSPORT, SHOPS/SERVICES AND SCHOOLING
- STYLISH OPEN-PLAN LIVING DINING KITCHEN SPACE
- BEDROOM ONE WITH OWN EN-SUITE FACILITY
- WELCOMING ENTRANCE HALLWAY WITH NEW FIRE REGULATION DOOR
- GAS CENTRAL HEATING AND DOUBLE GLAZING
- ALLOCATED RESIDENT PARKING TOGETHER WITH VISITOR SPACES
Available with NO UPWARD CHAIN stands this MODERN-STYLE GROUND FLOOR TWO BEDROOM APARTMENT. Conveniently positioned within AMBLECOTE, it provides great access to PUBLIC TRANSPORT LINKS, LOCAL SHOPS/SERVICES and further not far from GREAT LOCAL SCHOOLS. With GAS CENTRAL HEATING and DOUBLE GLAZING, the accommodation is WELL-PLANNED and comprises in brief; Entrance hallway, open-plan living dining kitchen arrangement, two bedrooms (one with en-suite) and main bathroom. The property further boasts ALLOCATED OFF-ROAD PARKING, together with PARKING for VISITORS. A MUST VIEW apartment for any discerning buyer and to do so please contact Taylors Estate Agents STOURBRIDGE office. Tenure: LEASEHOLD (150 Years from 1st January 2006, Service Charge £602.22 per half year, Ground Rent £100.00 per annum). Construction: Purpose built apartment block with tiled pitched roof. All mains services connected. Broadband/ Mobile coverage: checker.ofcom.org.uk/en-gb/broadband-coverage. Council Tax Band B. EPC C.
Rooms
ENTRANCE HALLWAY - 12' 4'' (max) x 5' 9'' (max) (3.76m x 1.75m)
OPEN PLAN LOUNGE DINING KITCHEN - 20' 4'' (max) x 13' 8'' (max) (6.19m x 4.16m)
BEDROOM ONE - 12' 5'' (max) x 10' 4'' (max) (3.78m x 3.15m)
BEDROOM ONE EN-SUITE - 5' 7'' x 5' 2'' (1.70m x 1.57m)
BEDROOM TWO - 12' 5'' (max) x 9' 8'' (max) (3.78m x 2.94m)
BATHROOM - 8' 1'' x 6' 5'' (2.46m x 1.95m)
Request A Viewing
Photo Gallery
EPC

Floorplans (Click to Enlarge)
Nearby Places
| Name | Location | Type | Distance |
|---|---|---|---|
Stourbridge DY8 4DX

Taylors and Taylors Estate Agents are trading names of Taylors Estate Agents and Surveyors Limited (Registered in England Number 02920920) and Taylors Sedgley Limited (Registered in England Number 14605897).
Registered offices: 85 High Street, Stourbridge, West Midlands DY8 1ED and 2a Dudley Street, Sedgley, West Midlands DY3 1SB (respectively).
Properties for Sale by Region | Properties to Let by Region | Disclosure of Referral Fees | Fair Processing Policy | Privacy Policy | Cookie Policy | Client Money Protection | Complaints Procedure
©
Taylors Estate Agents. All rights reserved.
Powered by Expert Agent Estate Agent Software
Estate agent websites from Expert Agent





























