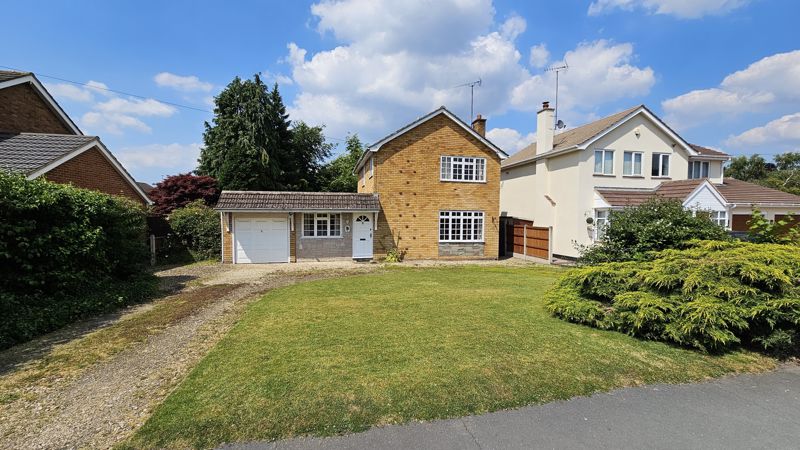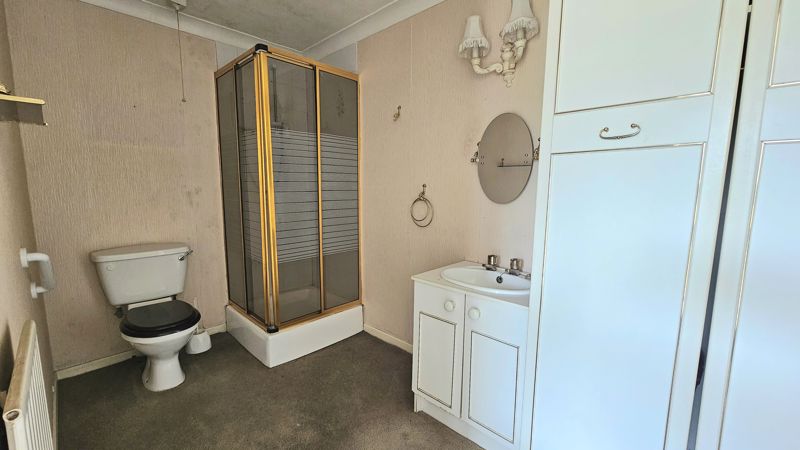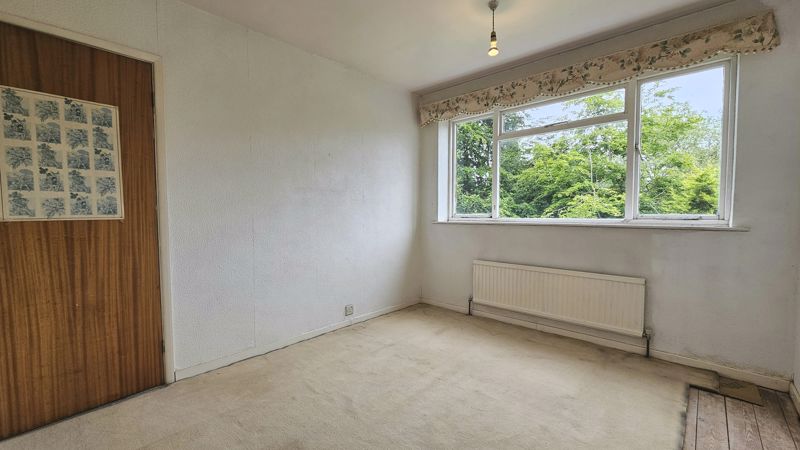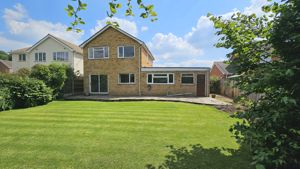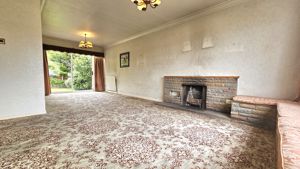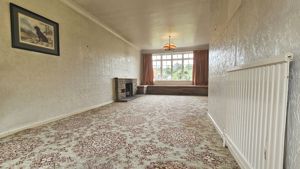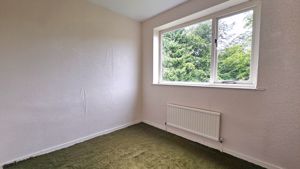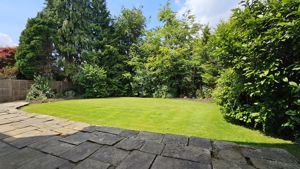Lea Vale Road Norton, Stourbridge Offers Over £385,000
Please enter your starting address in the form input below.
Please refresh the page if trying an alernate address.
- NO UPWARD CHAIN
- HIGHLY DESIRABLE LOCATION
- NOT FAR FROM MARY STEVENS PARK
- POPULAR SCHOOLS IN EASY REACH
- IDEALLY SUITED TO FAMILY BUYERS
- GREAT POTENTIAL
Delightfully situated in this established address, not far from Mary Stevens Park, this MOST APPEALING, THREE BEDROOM, DETACHED FAMILY HOME is also near to well-considered schools, but moreover, has GREAT POTENTIAL. Although now requiring refurbishment, this is a home that could be extended to create a much larger family dwelling (subject to the usual permissions). Planned over two floors, with gas central heating and double glazing, the accommodation briefly comprises: Large L Shaped Reception Hall, Full Depth Sitting Room, Dining Room, Kitchen with Utility off, Guests Cloakroom/Shower Room, Landing, Three Bedrooms and Bathroom. Fore Garden with ‘In and Out’ Driveway, Garage and with a Lovely Private Rear Garden. Tenure: Freehold. Construction: Brick/Tile Pitched Roof/Garage Flat Felt (the selling agents have supporting documents concerning build history). Services: All Mains. Broadband/Mobile coverage: Visit: checker.ofcom.org.uk/en-gb/broadband-coverage. Council Tax Band E. EPC E.
Rooms
L Shaped Reception Hall - 18' 3'' x 13' 0'' (5.56m x 3.96m)
Measured at widest points into 'L'
Full Depth Sitting Room - 24' 3'' x 11' 9'' (7.39m x 3.58m)
Measured at widest points
Dining Room Area - 11' 0'' x 8' 10'' (3.35m x 2.69m)
Kitchen - 11' 2'' x 10' 10'' (3.40m x 3.30m)
Utility - 8' 0'' x 7' 5'' (2.44m x 2.26m)
Guests Cloakroom/Shower Room - 10' 8'' x 5' 10'' (3.25m x 1.78m)
First Floor Landing
Bedroom One - 13' 0'' x 11' 4'' (3.96m x 3.45m)
Bedroom Two - 11' 0'' x 9' 5'' (3.35m x 2.87m)
Bedroom Three - 8' 10'' x 7' 10'' (2.69m x 2.39m)
Bathroom - 9' 1'' x 7' 1'' (2.77m x 2.16m)
Measured at widest points
Garage - 17' 10'' x 8' 8'' (5.43m x 2.64m)
Photo Gallery
EPC

Floorplans (Click to Enlarge)
Nearby Places
| Name | Location | Type | Distance |
|---|---|---|---|
Stourbridge DY8 2AZ
Taylors Estate Agents - Stourbridge

Taylors and Taylors Estate Agents are trading names of Taylors Estate Agents and Surveyors Limited (Registered in England Number 02920920) and Taylors Sedgley Limited (Registered in England Number 14605897).
Registered offices: 85 High Street, Stourbridge, West Midlands DY8 1ED and 2a Dudley Street, Sedgley, West Midlands DY3 1SB (respectively).
Properties for Sale by Region | Properties to Let by Region | Disclosure of Referral Fees | Fair Processing Policy | Privacy Policy | Cookie Policy | Client Money Protection | Complaints Procedure
©
Taylors Estate Agents. All rights reserved.
Powered by Expert Agent Estate Agent Software
Estate agent websites from Expert Agent


