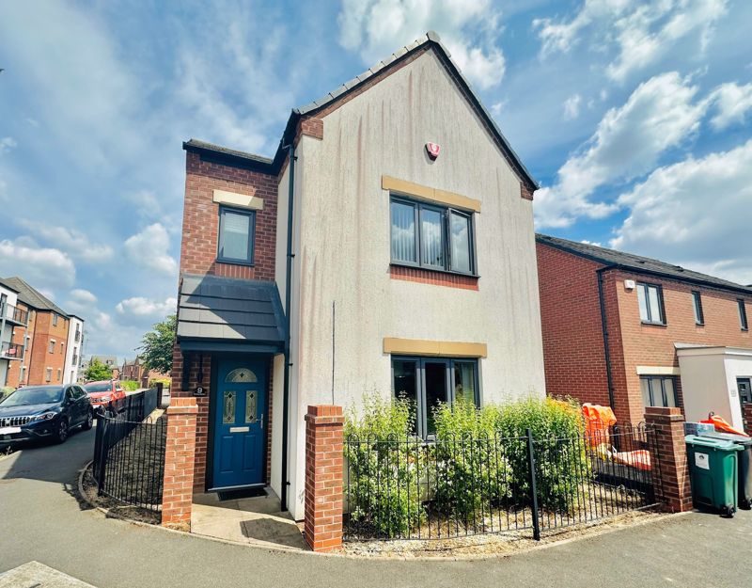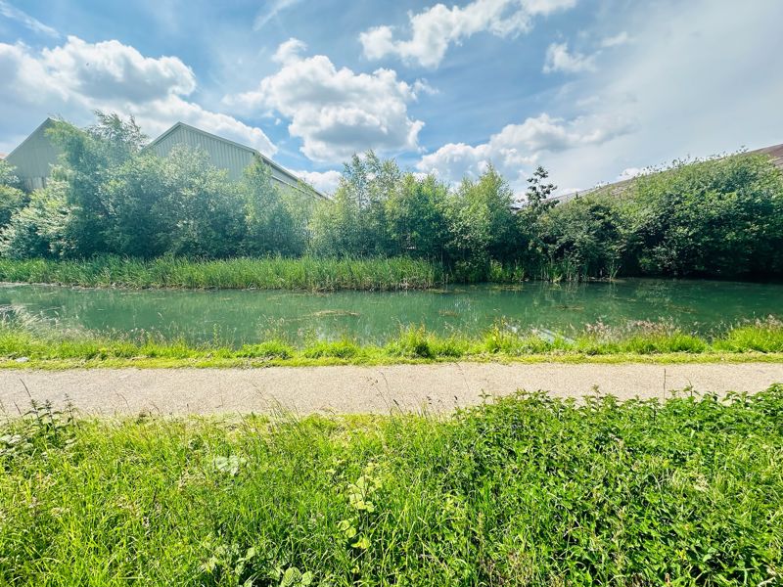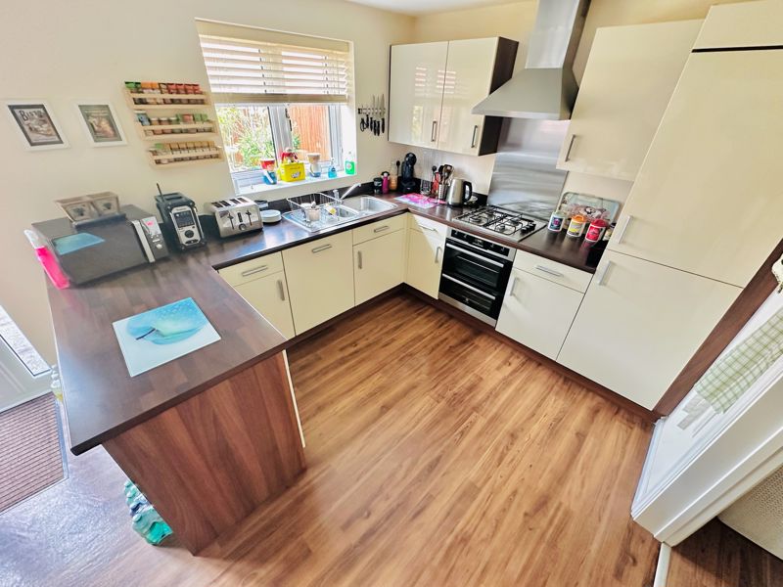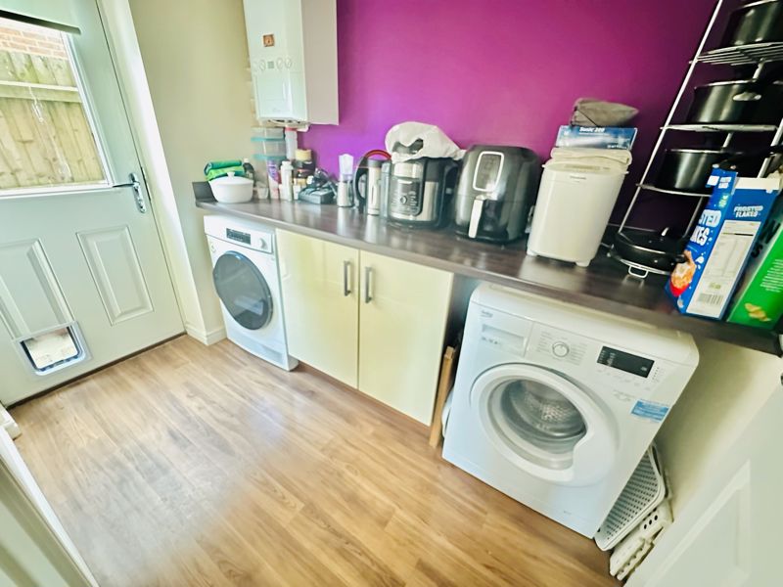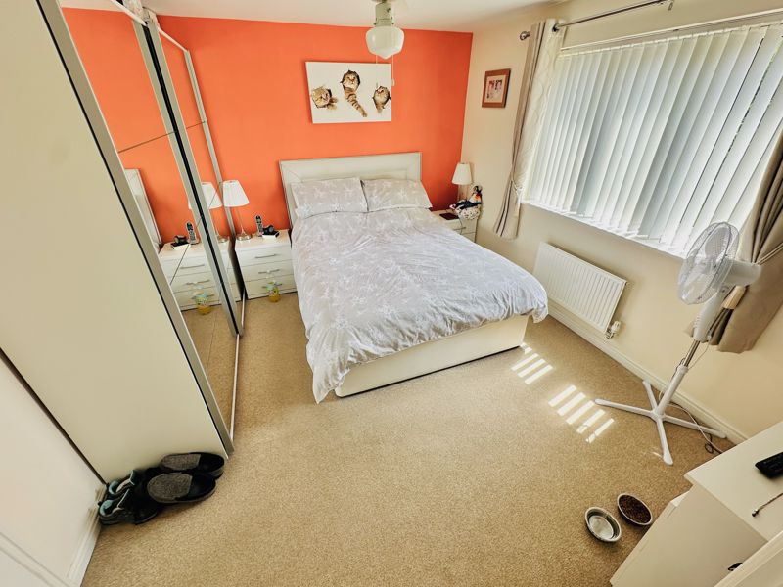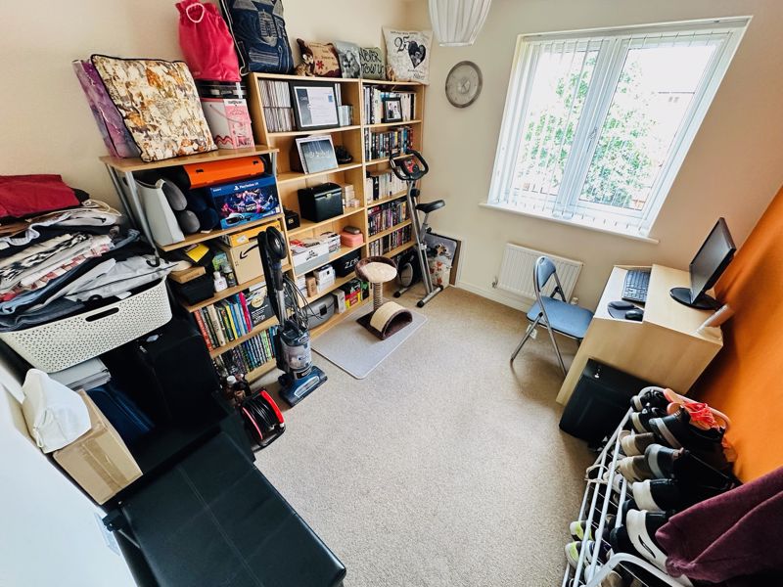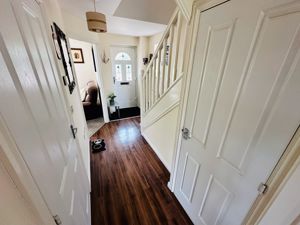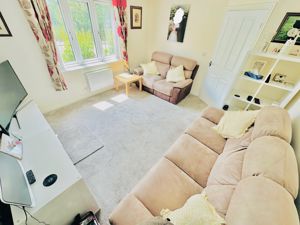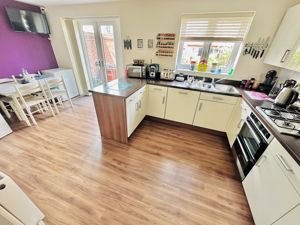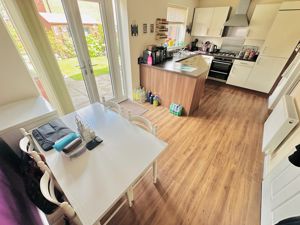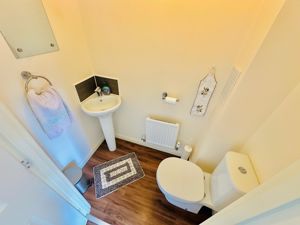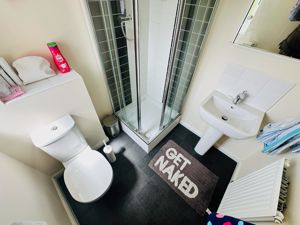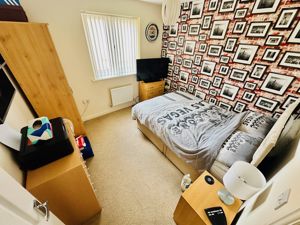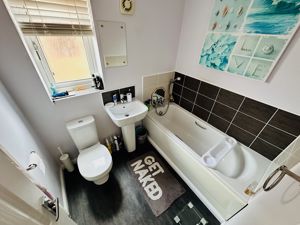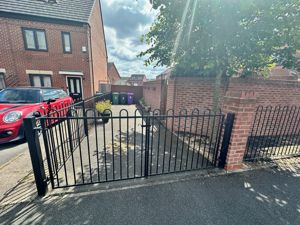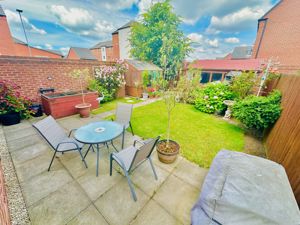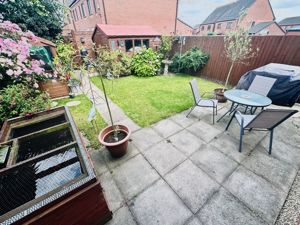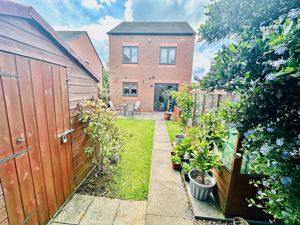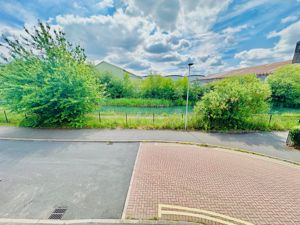Pembrey Gardens, Wolverhampton Offers in the Region Of £279,950
Please enter your starting address in the form input below.
Please refresh the page if trying an alernate address.
- THREE BEDROOMS
- ATTRACTIVE LOUNGE
- GUEST W/C
- UTIILITY ROOM
- SECURE PRIVATE GATED DRIVEWAY
- ENSUITE SHOWER ROOM
- STYLISH DETACHED HOME
- WATERSIDE LOCATION
A SUPERB DETACHED FAMILY HOME with delightful waterside aspect to fore. This IMPRESSIVE property comes with spacious modern living and benefits from; reception hallway with useful understairs storage, ATTRACTIVE LOUNGE, STYLISH KITCHEN-DINER, utility room, first floor landing with storage, THREE BEDROOMS with ensuite shower room to master, family bathroom, IMPRESSVE well maintained rear garden with secure gated private parking to rear. EPC - C. Council Tax - D. Tenure - Freehold. Construction: Brick with a pitched interlocking tile roof. All mains services are connected. Broadband/Mobile coverage: checker.ofcom.org.uk/en-gb/broadbandcoverage/ www.ofcom.org.uk/phones-telecoms-and-internet/advice-for-consumers/advice/ofcom-checker SEDGLEY BRANCH
Rooms
Reception Hallway
Lounge - 12' 10'' x 12' 2'' (3.91m x 3.71m)
Kitchen/Diner - 18' 0'' x 9' 4'' (5.48m x 2.84m)
Guest WC - 5' 4'' x 3' 4'' (1.62m x 1.02m)
Utility room - 8' 5'' x 5' 6'' (2.56m x 1.68m)
First Floor Landing
Principal Bedroom - 12' 11'' x 10' 8'' (3.93m x 3.25m)
Ensuite Shower Room - 6' 1'' x 6' 0'' (1.85m x 1.83m)
Bedroom Two - 9' 6'' x 9' 6'' (2.89m x 2.89m)
Bedroom Two - 9' 8'' x 8' 3'' (2.94m x 2.51m)
Bedroom Three - 9' 8'' x 8' 3'' (2.94m x 2.51m)
Bathroom - 6' 10'' x 5' 7'' (2.08m x 1.70m)
Photo Gallery
Wolverhampton WV2 2AL
Taylors Estate Agents - Sedgley

Taylors and Taylors Estate Agents are trading names of Taylors Estate Agents and Surveyors Limited (Registered in England Number 02920920) and Taylors Sedgley Limited (Registered in England Number 14605897).
Registered offices: 85 High Street, Stourbridge, West Midlands DY8 1ED and 2a Dudley Street, Sedgley, West Midlands DY3 1SB (respectively).
Properties for Sale by Region | Properties to Let by Region | Disclosure of Referral Fees | Fair Processing Policy | Privacy Policy | Cookie Policy | Client Money Protection | Complaints Procedure
©
Taylors Estate Agents. All rights reserved.
Powered by Expert Agent Estate Agent Software
Estate agent websites from Expert Agent


