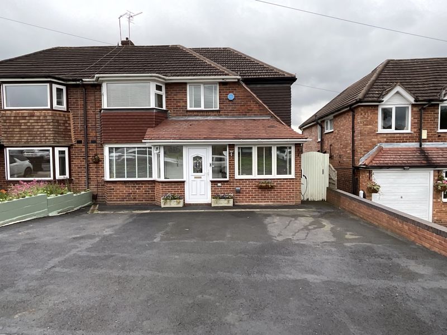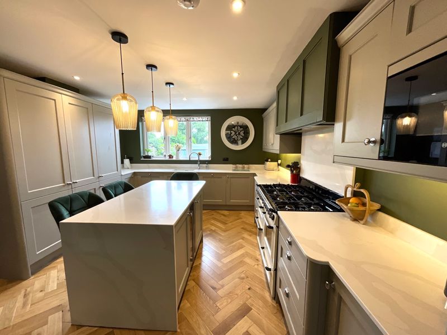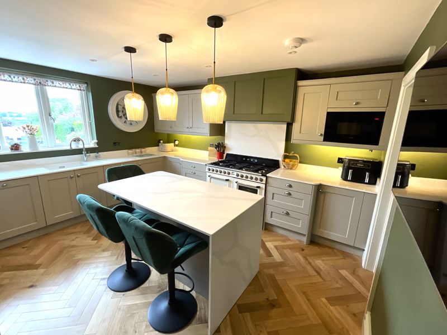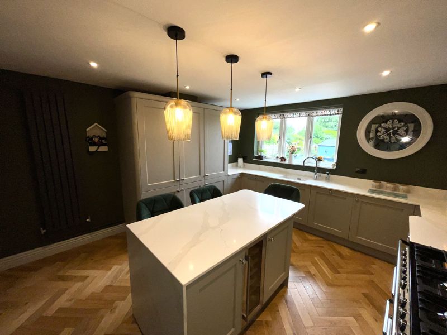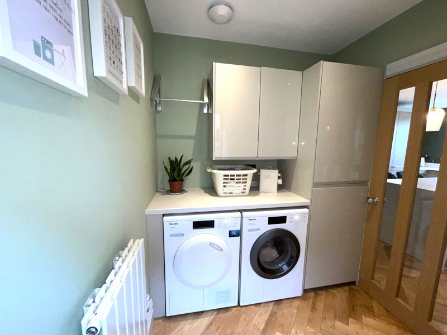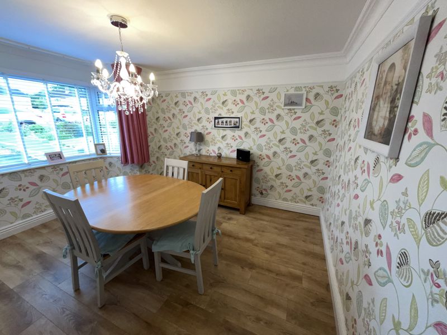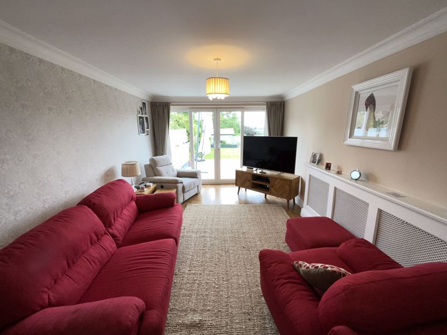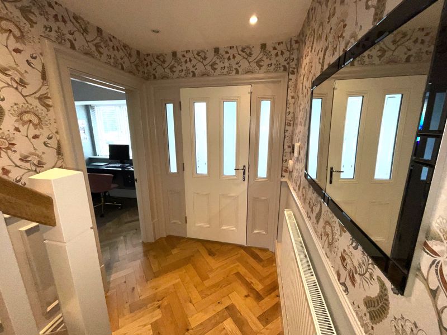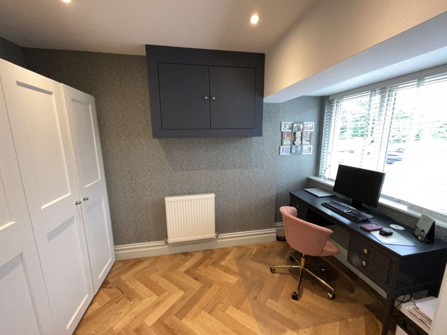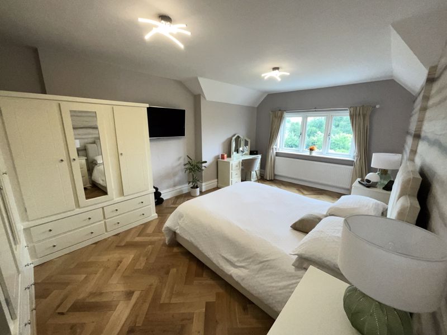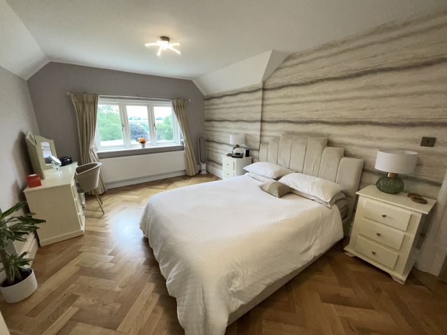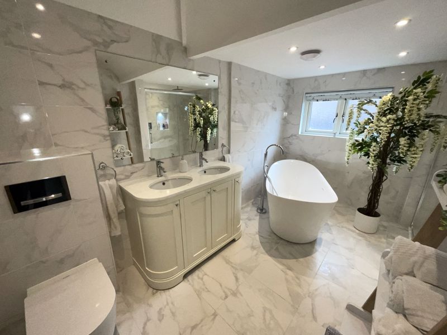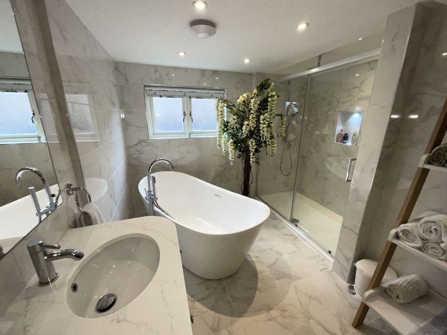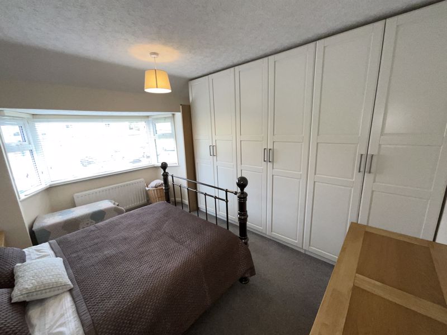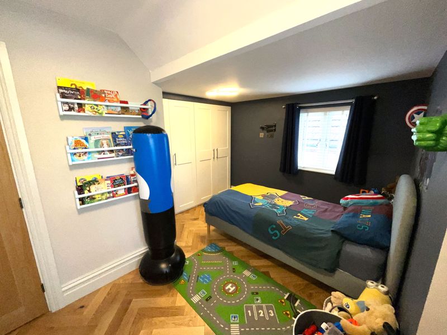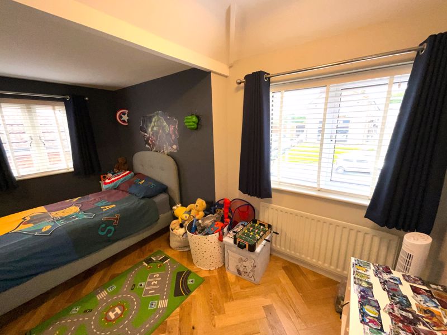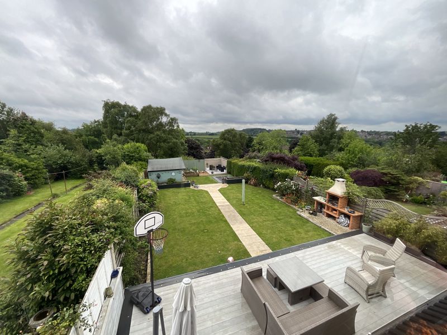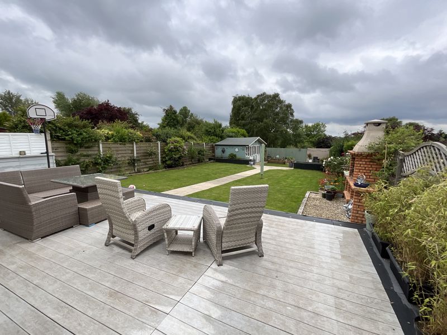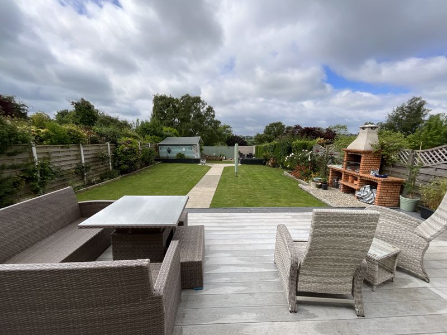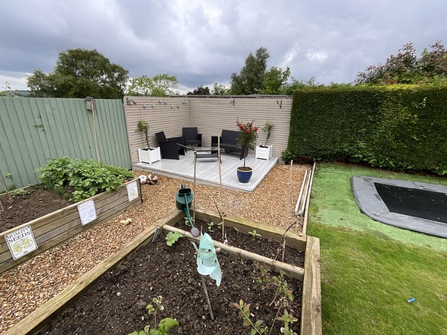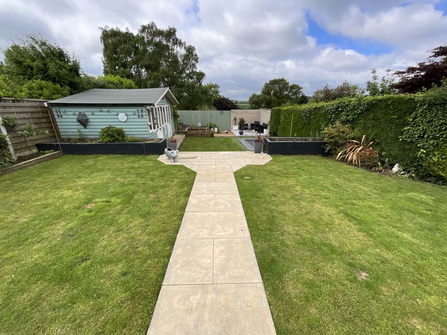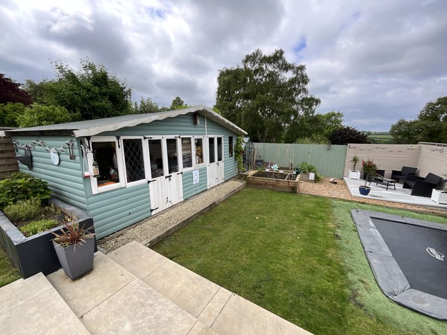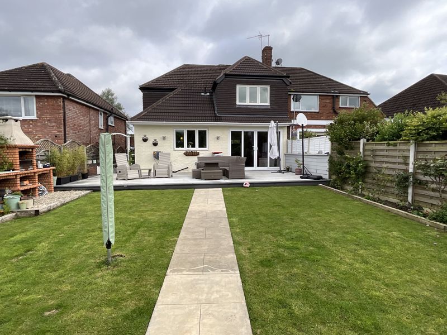Thornhill Road, Halesowen £450,000
Please enter your starting address in the form input below.
Please refresh the page if trying an alernate address.
- Fantastic considerably extended Mucklow semi
- Lovely large laid out rear garden with Summerhouse
- Panoramic views of countryside
- Three large double bedrooms
- Superb large tiled bathroom with large shower cubicle
- Three reception room
- Fantastic expensive kitchen with integral appliances
- Herringbone wood flooring
- Fitted utility
- Expensively appointed
An ABSOLUTELY FABULOUS, CONSIDERABLY and SUCCESSFULLY EXTENDED Mucklow semi detached home. BEAUTIFULLY IMPROVED and requiring internal inspection. Having a FANTASTIC LARGE LAID OUT REAR GARDEN with PANORAMIC VIEWS extending to COUNTRYSIDE IN THE DISTANCE. With gas central heating, PVC double glazing includes- Large Porch, attractive Hall, Study, Dining Room, Spacious Extended Lounge, OUTSTANDING EXTENDED KITCHEN with quartz work surfacing, central island, WIDE SMEG COOKER and comprehensive range of integral appliances, fitted Utility. THREE LARGE DOUBLE BEDROOMS, WONDERFUL BATHROOM with LARGE WALK IN SHOWER CUBICLE. All main services connected. Broadband/Mobile coverage://checker.ofcom.org.uk/en-gb/broadband-coverage. Council Tax Band C. EPC- C Construction Brick, part vertical tile hanging, pitched tiled roof
Rooms
Wide Drive Parking
Good size Porch
With tiled floor
Study/Office - 11' 2'' max x 7' 4'' (3.40m x 2.23m)
Having herringbone wood flooring and full width fitted cloaks cupboards
Dining Room - 12' 9''into bay x 11' 5'' (3.88m x 3.48m)
Extended rear Lounge - 18' 6'' x 11' 3'' (5.63m x 3.43m)
having wood flooring, cornicing, wide PVC double glazed windows with central sliding doors to the garden
Fantastic Expensive Kitchen - 13' 3'' x 13' 3'' (4.04m x 4.04m)
With herringbone wood flooring, Quartz work surfacing with inset sink having hot water tap, Wide Smeg cooker with two ovens and cooker hood above, integral Bosch microwave, integral dishwasher, integral tall fridge and matching freezer, concealed bin facility and corner unit with internal lemans carousel, matching wall cupboards with underlighting. Central island with breakfast area, integral wine cooler, fashionable vertical radiator
Utility room - 7' 10'' x 6' 5'' (2.39m x 1.95m)
Again having herringbone wood flooring,fitted units with broom cupboard, recesses for washer and dryer. Cupboard with central heating boiler, double glazed door to outside
First Floor Landing
Extended Bedroom One - 17' 11'' x 11' 6'' (5.46m x 3.50m)
A lovely large bedroom having rear double glazed window with fantastic views extending to countryside
Bedroom 2 - 13' 6''into bay x 11' 4'' (4.11m x 3.45m)
Having front double glazed bay window, good range of fitted wardrobes
Bedroom 3 - 13' 0'' x 11' 4'' (3.96m x 3.45m)
An extended L shaped large bedroom, with double glazed windows to front and side, an attractive range of fitted wardrobes with internal shelving
Outstanding Large bathroom - 12' 11'' x 9' 7''max (3.93m x 2.92m)
An amazing bathroom with oval bath having waterfall tap and shower handle, his and her handbasins with marble surround and cupboards beneath, WC with concealed cystern, Large walk in shower cubicle with both overhead rain style shower and further hand held shower, tiled floor and tiling to walls
Rear Garden
Having its own side entrance with external lighting and electric car charger. Large wide composite decked patio with lighting, path dividing lawns. Entertaining BBQ, Further lawn, sunken trampoline. Summerhouse and adjoining Shed, raised vegetable beds and Greenhouse and further attractive and pleasant sitting area.
Request A Viewing
Photo Gallery
EPC

Floorplans (Click to Enlarge)
Nearby Places
| Name | Location | Type | Distance |
|---|---|---|---|
Halesowen B63 1AU
Taylors Estate Agents - Halesowen

Taylors and Taylors Estate Agents are trading names of Taylors Estate Agents and Surveyors Limited (Registered in England Number 02920920) and Taylors Sedgley Limited (Registered in England Number 14605897).
Registered offices: 85 High Street, Stourbridge, West Midlands DY8 1ED and 2a Dudley Street, Sedgley, West Midlands DY3 1SB (respectively).
Properties for Sale by Region | Properties to Let by Region | Disclosure of Referral Fees | Fair Processing Policy | Privacy Policy | Cookie Policy | Client Money Protection | Complaints Procedure
©
Taylors Estate Agents. All rights reserved.
Powered by Expert Agent Estate Agent Software
Estate agent websites from Expert Agent

