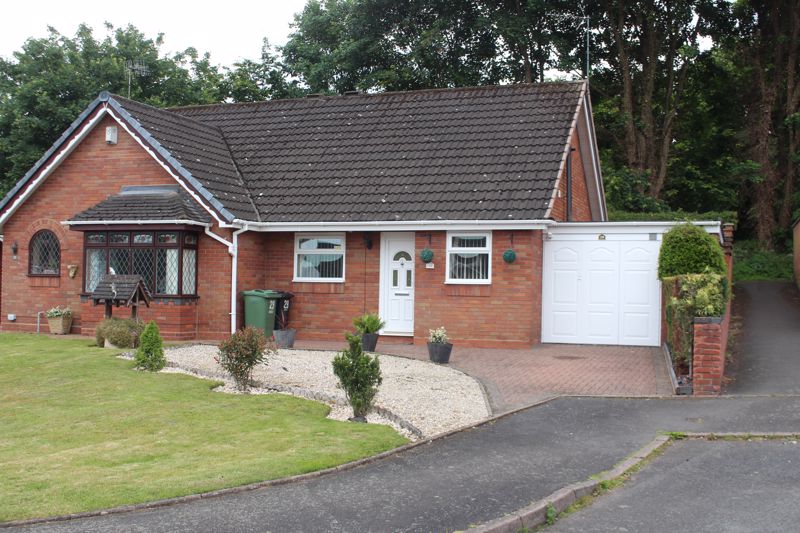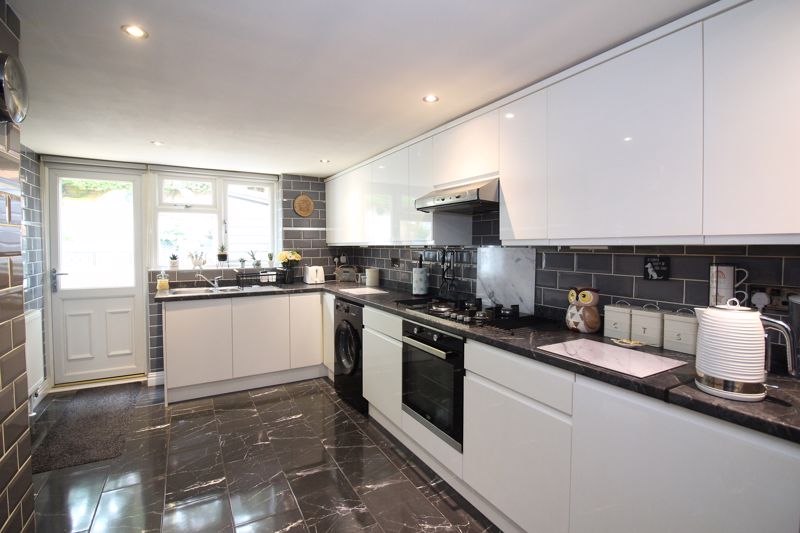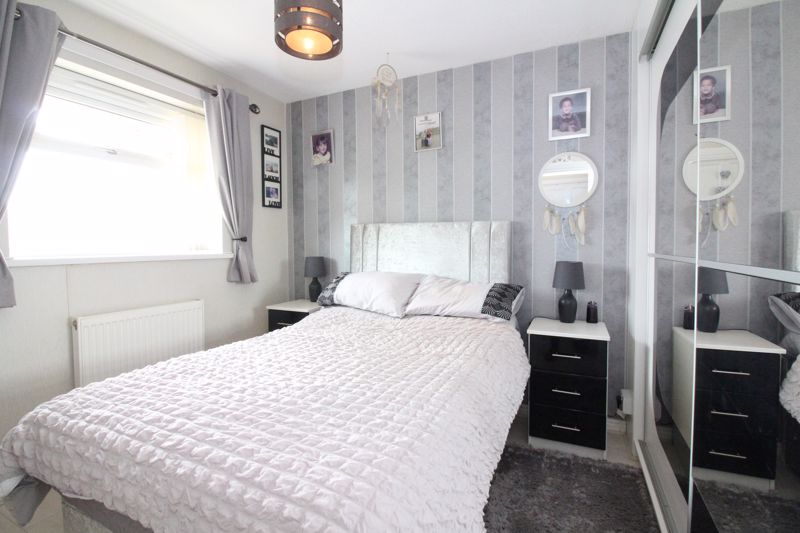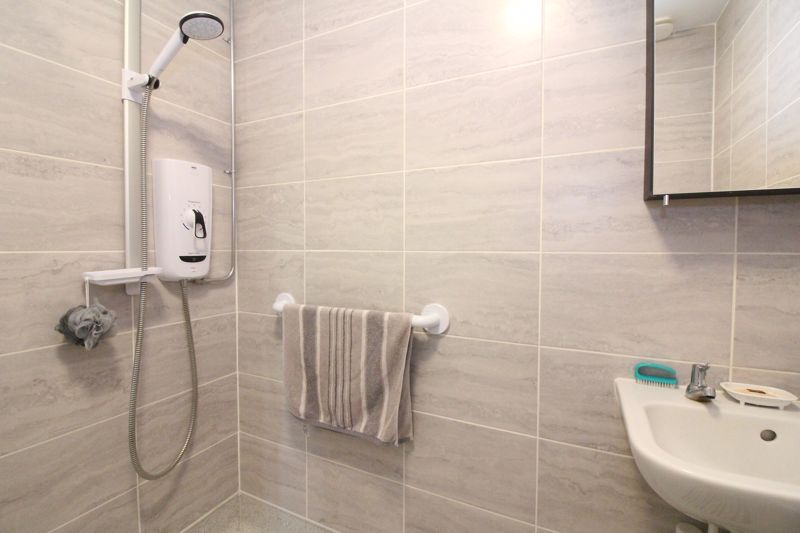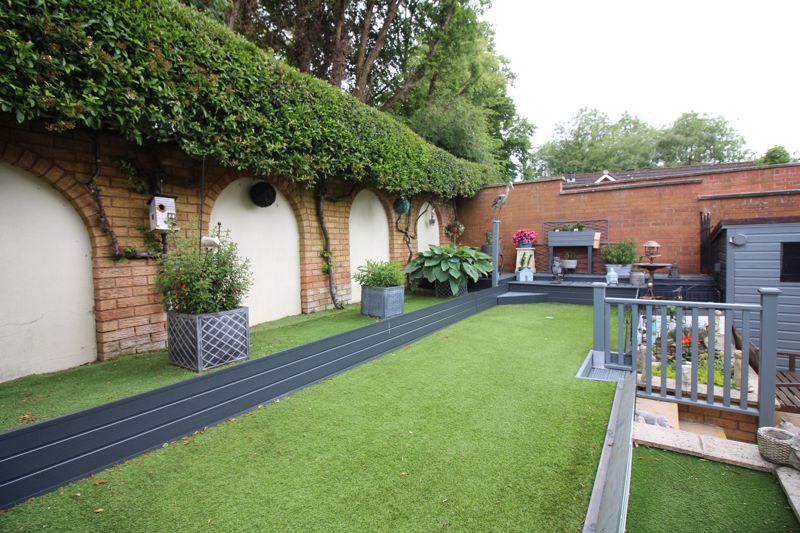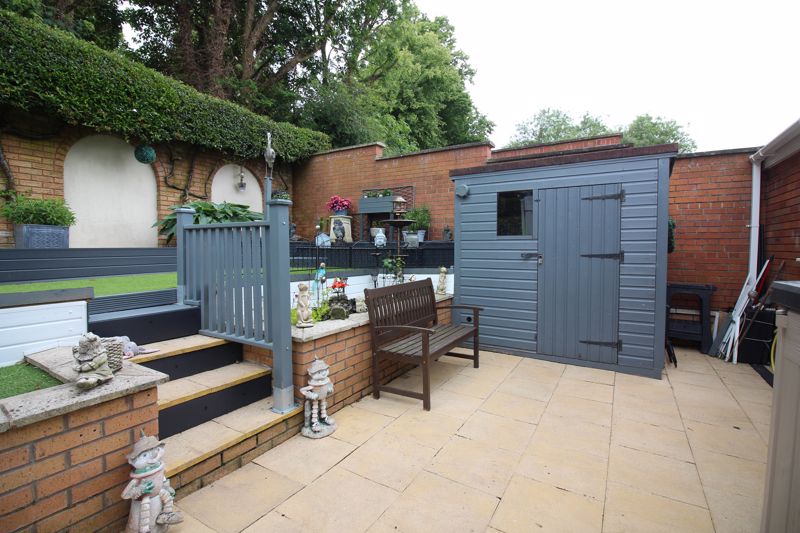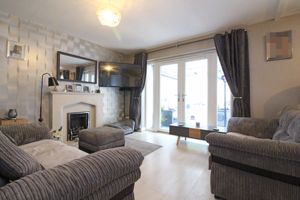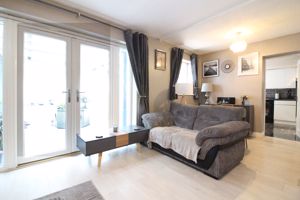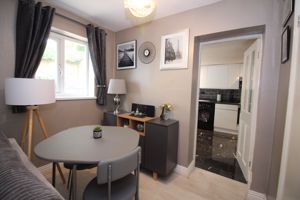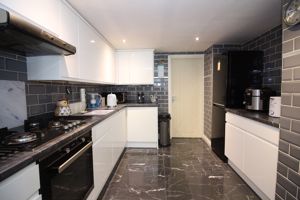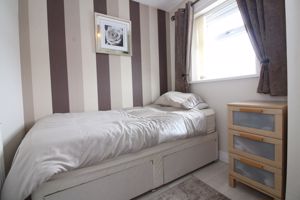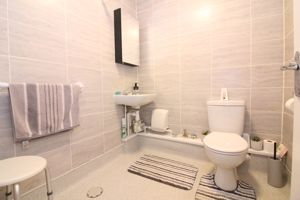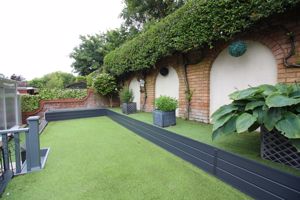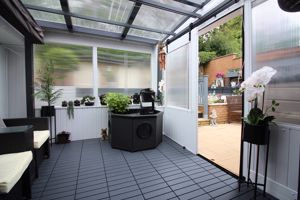Hillcroft Road, Kingswinford £264,500
Please enter your starting address in the form input below.
Please refresh the page if trying an alernate address.
- SEMI DETACHED BUNGALOW
- TWO BEDROOMS
- LARGE LOUNGE/ DINER
- SPACIOUS FITTED KITCHEN
- WET/ SHOWER ROOM
- BLOCK PAVED DRIVEWAY
- PRIVATE LANDSCAPED REAR GARDEN
- CUL DE SAC
- GAS CENTRAL HEATING & uPVC DOUBLE GLAZING
- CONVENIENT FOR SUPERMARKETS & SHOPS
**AVAILABLE WITN NO UPWARD CHAIN** A VERY WELL PRESENTED SEMI DETACHED BUNGALOW, superbly placed in a sought after cul de sac. The WELL APPOINTED accommodation is VERY SPACIOUS, includes GAS CENTRAL HEATING, uPVC DOUBLE GLAZING and comprises: reception hall, large lounge with dining area, large fitted kitchen, utility/ store, TWO BEDROOMS and wet/ shower room. The property is set well back beyond the front garden with BLOCK PAVED DRIVEWAY and to the rear is a private, landscaped and easy maintenance garden. with enclosed pergola. The bungalow backs onto the vicarage of St Mary's church and is well placed for shops, supermarkets and amenities. Tenure: Freehold. Construction: brick with a pitched tiled roof and an area of flat roof. Services: All mains services are connected. Broadband/Mobile coverage: Visit: checker.ofcom.org.uk/en-gb/broadband-coverage. There are two mine entries within 20 metres of the property. Both entries have been capped and treated in 1984 - Coal authority report available. The conversion of the garage to the Kitchen was converted in 2008 - No building regulations available. Council Tax Band C. EPC C. KINGSWINFORD OFFICE.
Rooms
Reception Hall
Lounge/ Diner - 18' 1'' x 11' 11'' (5.51m x 3.63m) max.
Kitchen - 15' 10'' x 9' 5'' (4.82m x 2.87m)
Utility/ Store - 9' 8'' x 5' 5'' (2.94m x 1.65m)
Bedroom 1 - 8' 7'' x 8' 3'' (2.61m x 2.51m)
Bedroom 2 - 7' 1'' x 6' 5'' (2.16m x 1.95m)
Wet/ Shower Room - 6' 2'' x 5' 10'' (1.88m x 1.78m)
Photo Gallery
Kingswinford DY6 7EE
Taylors Estate Agents - Kingswinford

Taylors and Taylors Estate Agents are trading names of Taylors Estate Agents and Surveyors Limited (Registered in England Number 02920920) and Taylors Sedgley Limited (Registered in England Number 14605897).
Registered offices: 85 High Street, Stourbridge, West Midlands DY8 1ED and 2a Dudley Street, Sedgley, West Midlands DY3 1SB (respectively).
Properties for Sale by Region | Properties to Let by Region | Disclosure of Referral Fees | Fair Processing Policy | Privacy Policy | Cookie Policy | Client Money Protection | Complaints Procedure
©
Taylors Estate Agents. All rights reserved.
Powered by Expert Agent Estate Agent Software
Estate agent websites from Expert Agent


