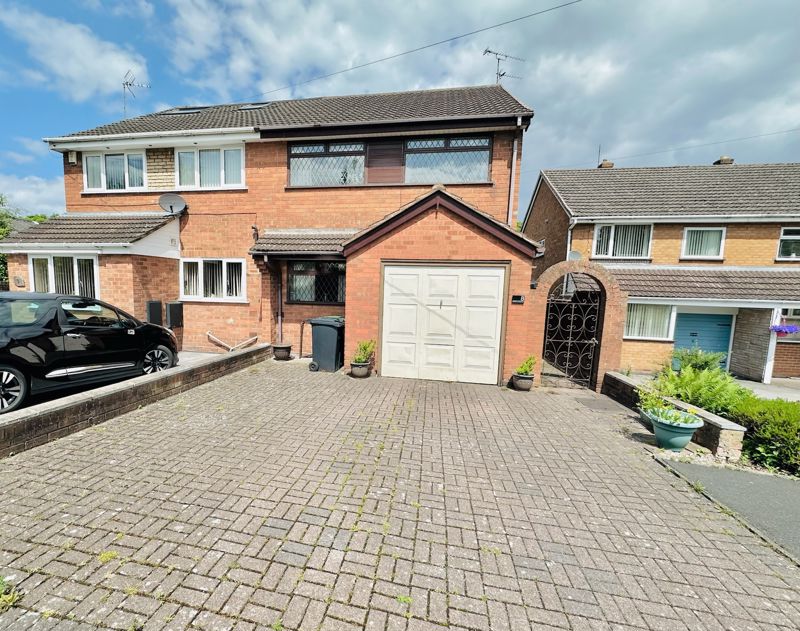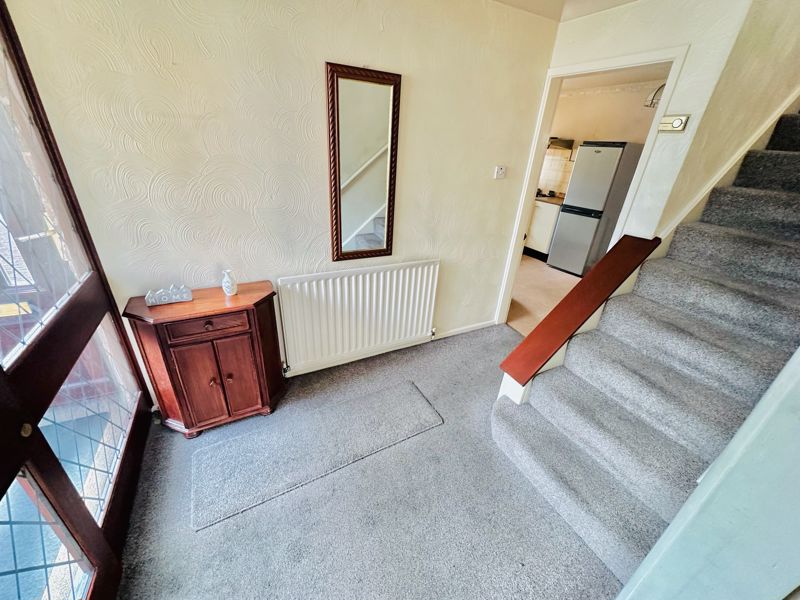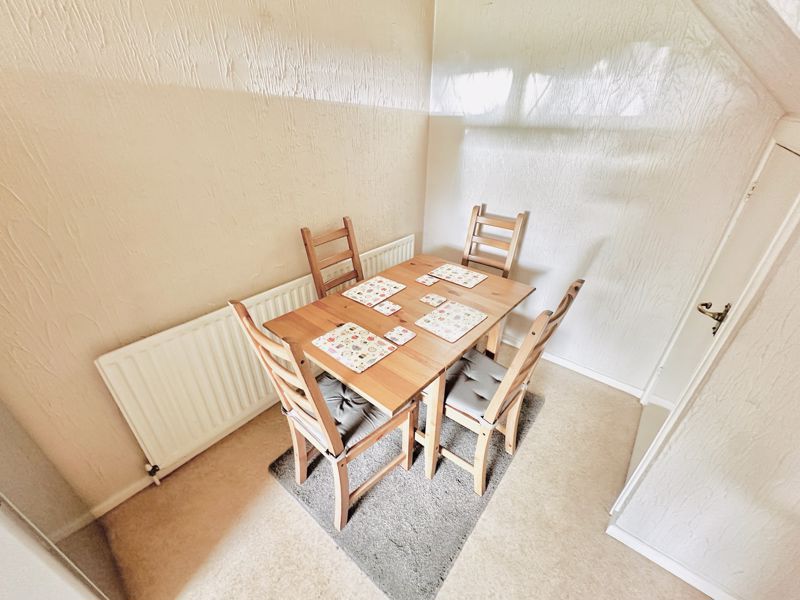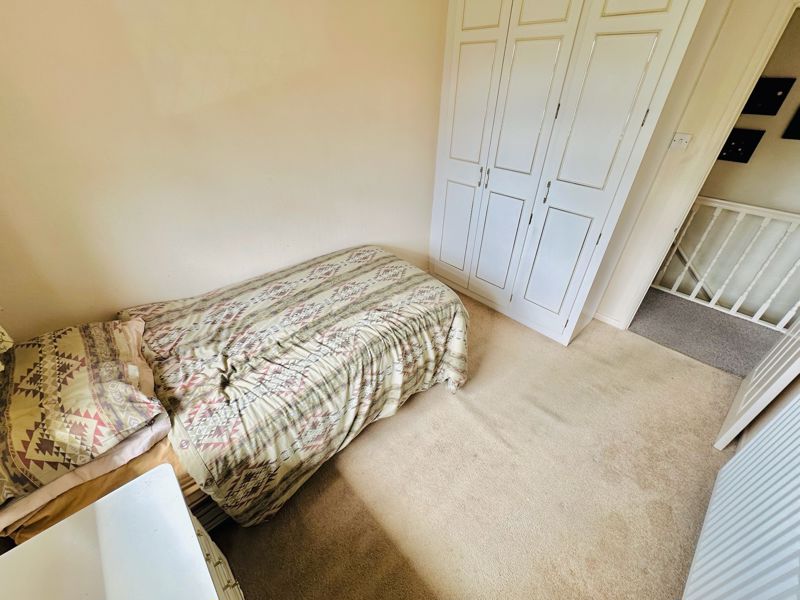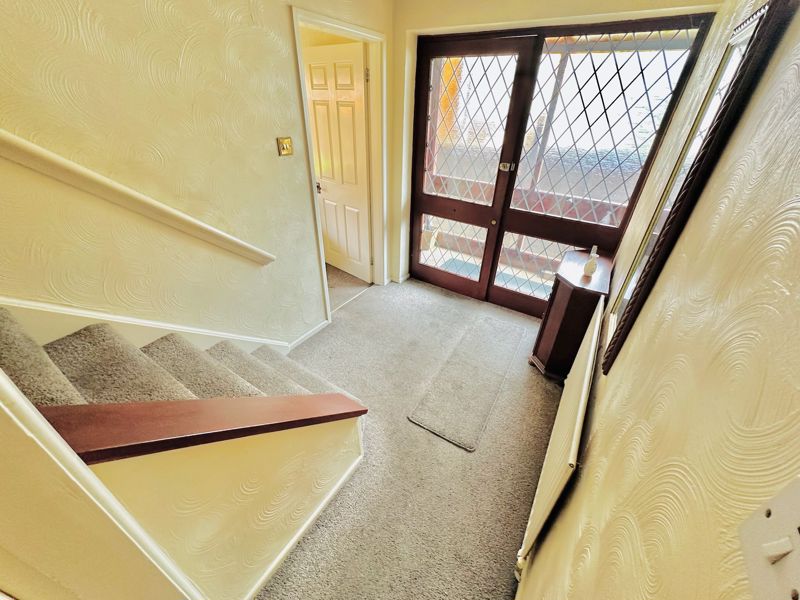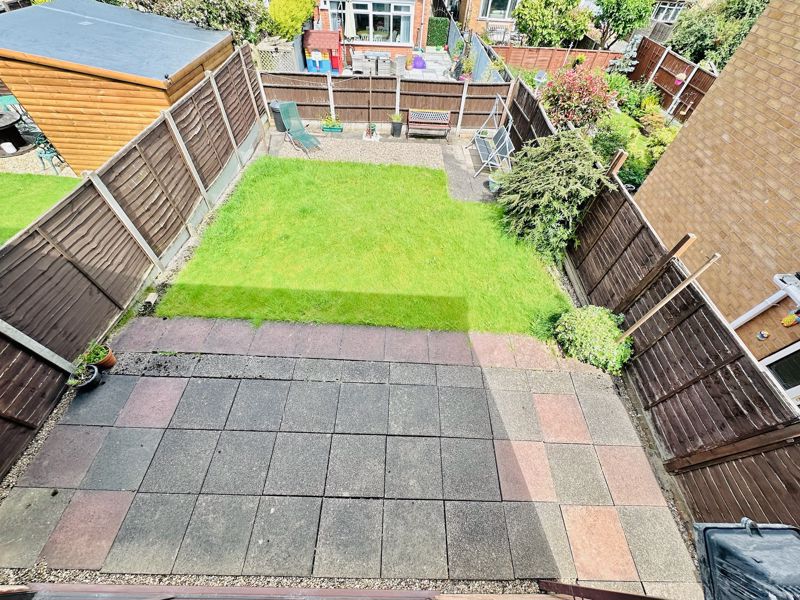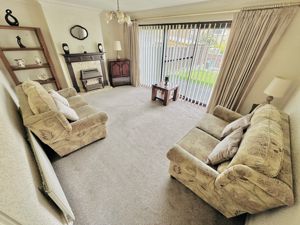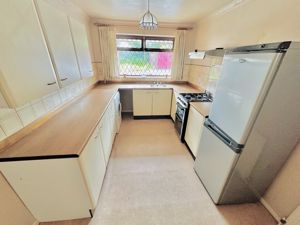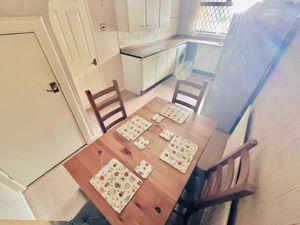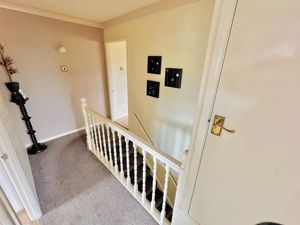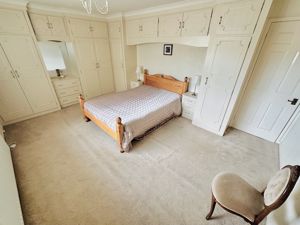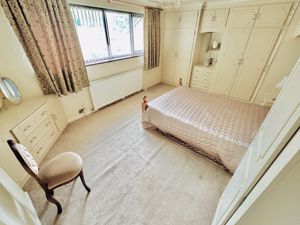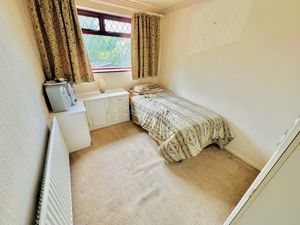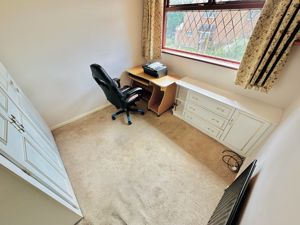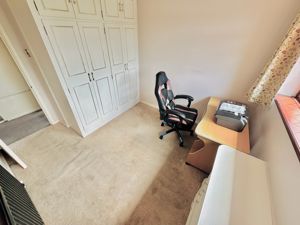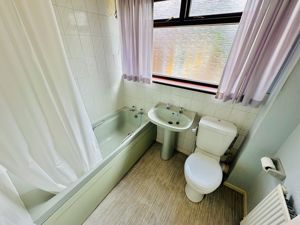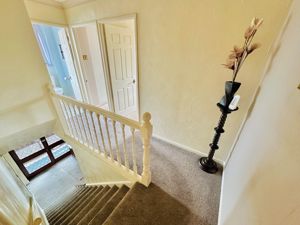Ribbesford Crescent, Coseley Offers in the Region Of £229,950
Please enter your starting address in the form input below.
Please refresh the page if trying an alernate address.
- THREE GENEROUS BEDROOMS
- QUIET CUL - DE - SAC LOCATION
- DRIVEWAY & GARAGE
- WALKING DISTSANCE OF COSELEY TRAIN STATION
- KITCHEN - DINER
- SPACIOUS LOUNGE
- NO UPWARD CHAIN
PERFECTLY POSITIONED on quiet cul-de-sac within walking distance of Coseley Train Station, local shops & popular schools. Being gas central heating & double glazing, this deceptively spacious family home also benefits from; entrance porch, hallway, good-sized lounge, kitchen-diner, first floor landing, THREE GENEROUS BEDROOMS, family bathroom, integrated GARAGE, enclosed rear garden & shared access to driveway offering ample parking to fore. NO UPWARD CHAIN. **Mine Search Available** EPC - C. Council Tax - B. Tenure - Freehold. Construction: Brick with a pitched interlocking tile roof. Timer framed window fittings. All mains services are connected. Broadband/Mobile coverage: checker.ofcom.org.uk/en-gb/broadbandcoverage/ www.ofcom.org.uk/phones-telecoms-and-internet/advice-for-consumers/advice/ofcom-checker SEDGLEY BRANCH
Rooms
Entrance Porch
Lounge - 17' 0'' x 11' 6'' (5.18m x 3.50m)
Spacious Dining Kitchen - 17' 0'' x 8' 4'' (5.18m x 2.54m)
With additional under stairs storage.
First Floor Landing
Bedroom One - 17' 0'' x 11' 7'' (5.18m x 3.53m)
With a wide range of fitted wardrobes, drawers and overhead storage.
Bedroom Two - 11' 0'' x 8' 0'' (3.35m x 2.44m)
With a range of built in wardrobes.
Bedroom Three - 11' 0'' x 8' 9'' (3.35m x 2.66m)
With a range of built in wardrobes.
Family Bathroom - 5' 7'' x 7' 0'' (1.70m x 2.13m)
Outside
Integrated Garage
Enclosed Rear Garden
Driveway to Fore
Request A Viewing
Photo Gallery
Coseley WV14 8XU
Taylors Estate Agents - Sedgley

Taylors and Taylors Estate Agents are trading names of Taylors Estate Agents and Surveyors Limited (Registered in England Number 02920920) and Taylors Sedgley Limited (Registered in England Number 14605897).
Registered offices: 85 High Street, Stourbridge, West Midlands DY8 1ED and 2a Dudley Street, Sedgley, West Midlands DY3 1SB (respectively).
Properties for Sale by Region | Properties to Let by Region | Disclosure of Referral Fees | Fair Processing Policy | Privacy Policy | Cookie Policy | Client Money Protection | Complaints Procedure
©
Taylors Estate Agents. All rights reserved.
Powered by Expert Agent Estate Agent Software
Estate agent websites from Expert Agent

