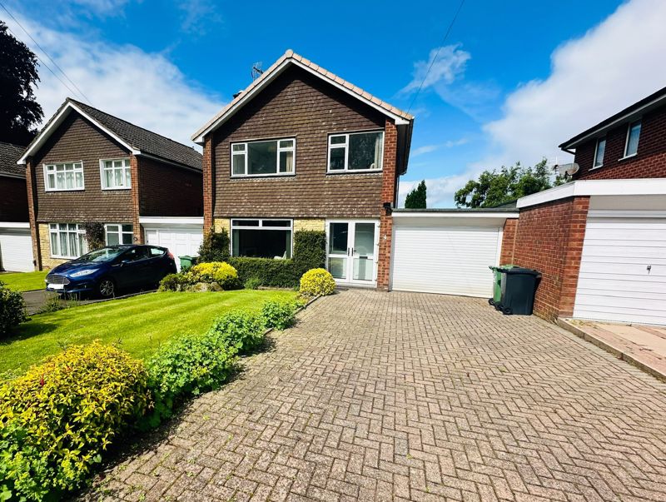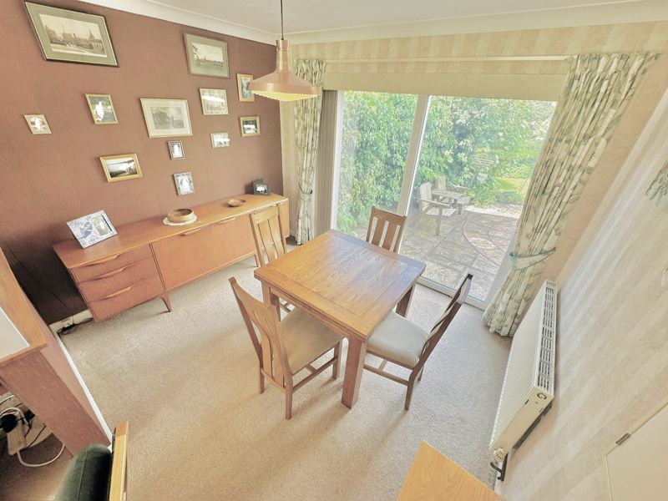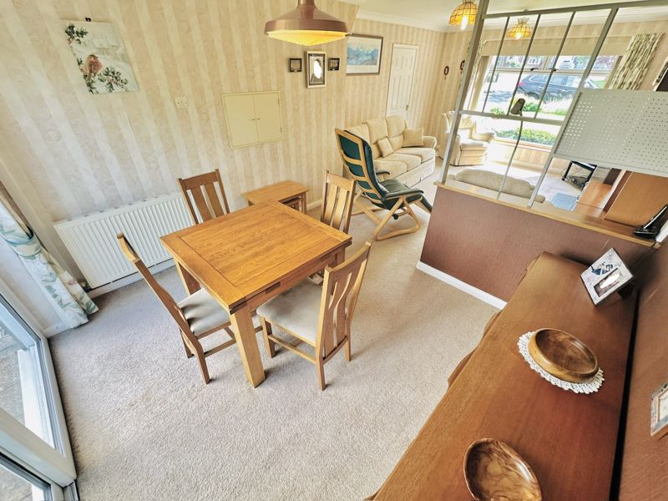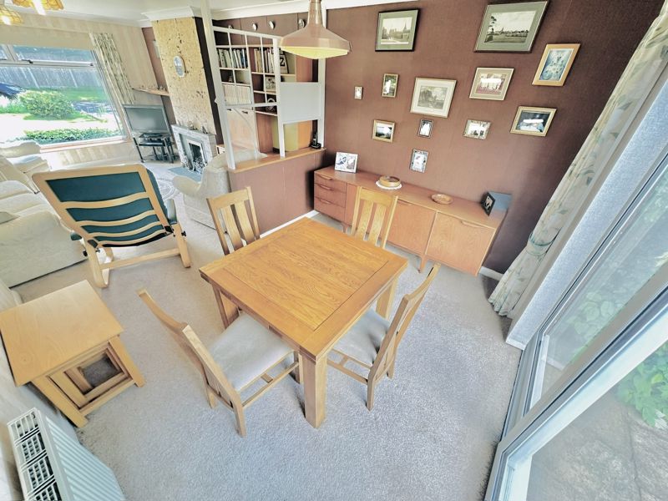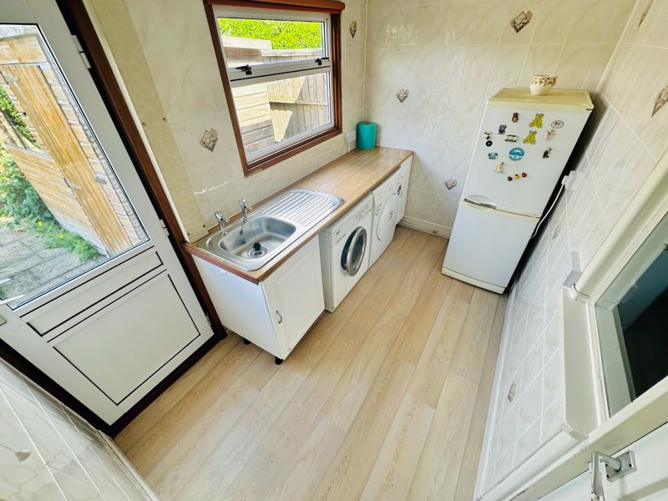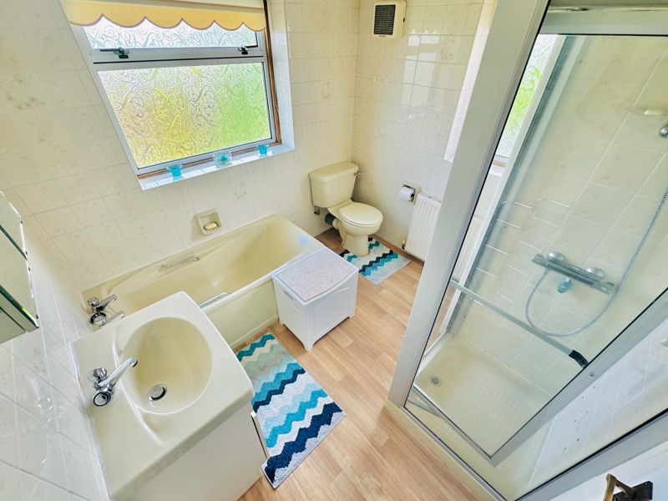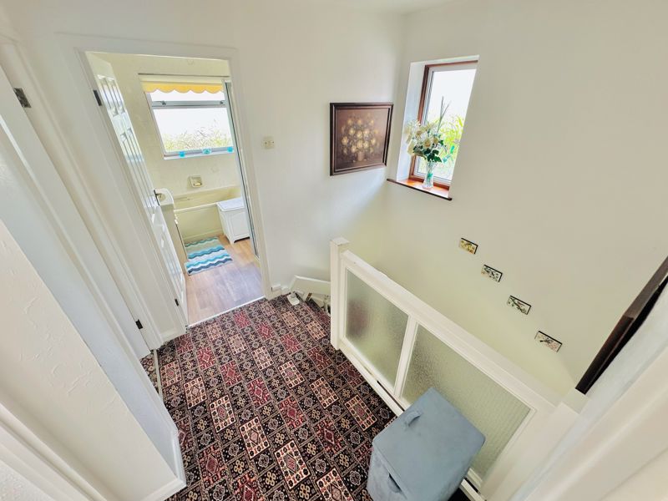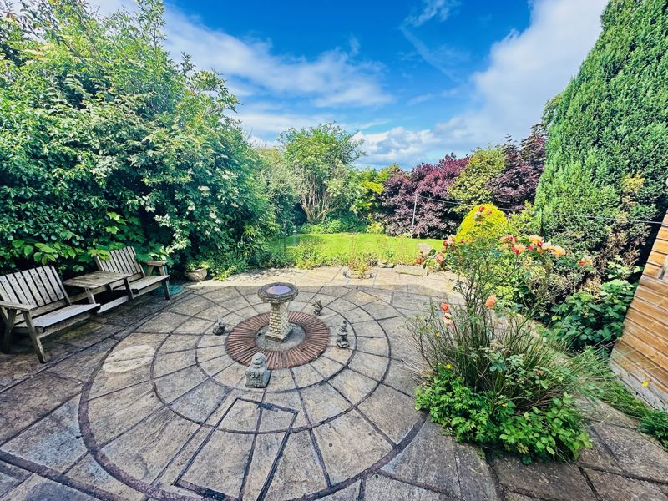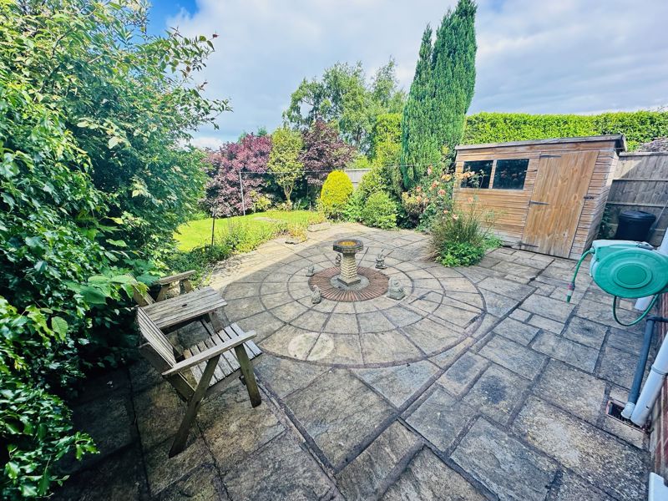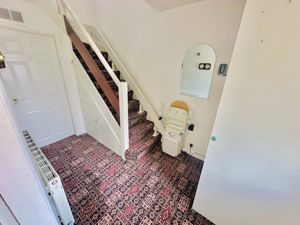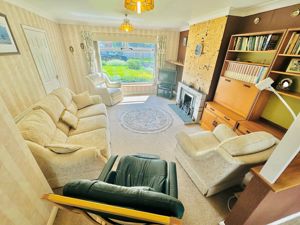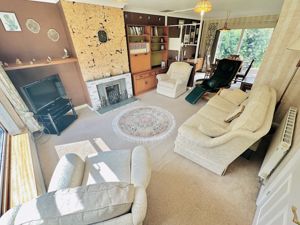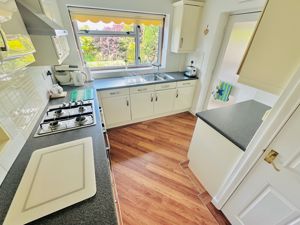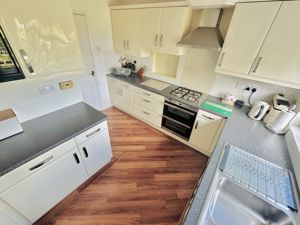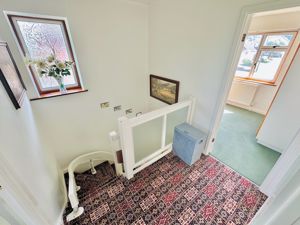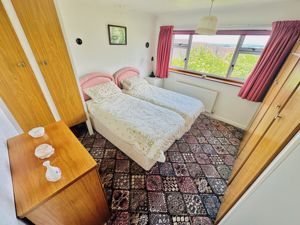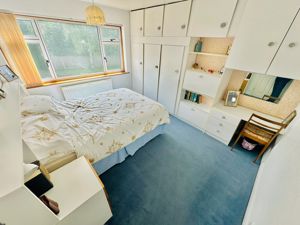Ryecroft Close Sedgley, Dudley Offers in the Region Of £324,950
Please enter your starting address in the form input below.
Please refresh the page if trying an alernate address.
- DELIGHTFUL SEDGLEY LOCATION
- DETACHED FAMILY HOME
- THREE BEDROOM (ALL WITH FITTED WARDROBES)
- 23FT THROUGH LOUNGE
- UTILITY ROOM
- ENCLOSED REAR GARDEN
- GENEROUS DRIVEWAY & GARAGE
- NO UPWARD CHAIN
Nestled within quiet backwater of Sedgley but with all the benefits of a Village Centre, as well as desirable local schools and other amenities. This IMPRESSIVE DETACHED property is gas centrally heated & UPVC double glazed boasting spacious accommodation that includes; entrance porch, reception hallway with built in cloaks cupboard, 23ft through lounge, modern fitted kitchen with various integrated appliances, utility room, first floor landing, THREE BEDROOMS (all with fitted wardrobes/ storage), family bathroom, integrated garage, delightful rear garden with ample driveway & parking to fore. NO UPWARD CHAIN. EPC - C. Council Tax - D. Tenure - Freehold. Construction: Brick with a pitched interlocking tile roof. All mains services are connected. Broadband/Mobile coverage: checker.ofcom.org.uk/en-gb/broadbandcoverage/ www.ofcom.org.uk/phones-telecoms-and-internet/advice-for-consumers/advice/ofcom-checker SEDGLEY BRANCH
Rooms
Entrance Porch
Reception Hallway with built in Cloaks Cupboard
Lounge - 23' 8'' x 13' 1'' (7.21m x 3.98m)
Modern Fitted Kitchen - 10' 7'' x 9' 6'' (3.22m x 2.89m)
Utility Room - 10' 4'' x 6' 5'' (3.15m x 1.95m)
First Floor Landing
Bedroom One - 11' 7'' x 11' 3'' (3.53m x 3.43m)
With a range of built in wardrobes.
Bedroom Two - 12' 2'' x 10' 9'' (3.71m x 3.27m)
With a range of built in wardrobes and storage.
Bedroom Three - 8' 11'' x 8' 8'' (2.72m x 2.64m)
With a range of built in wardrobes.
Family Bathroom - 8' 0'' x 7' 8'' (2.44m x 2.34m)
Outside
Garage - 18' 6'' x 10' 2'' (5.63m x 3.10m)
Delightful Private Rear Garden
Generous Driveway and Garden to Fore
Photo Gallery
Dudley DY3 3TG
Taylors Estate Agents - Sedgley

Taylors and Taylors Estate Agents are trading names of Taylors Estate Agents and Surveyors Limited (Registered in England Number 02920920) and Taylors Sedgley Limited (Registered in England Number 14605897).
Registered offices: 85 High Street, Stourbridge, West Midlands DY8 1ED and 2a Dudley Street, Sedgley, West Midlands DY3 1SB (respectively).
Properties for Sale by Region | Properties to Let by Region | Disclosure of Referral Fees | Fair Processing Policy | Privacy Policy | Cookie Policy | Client Money Protection | Complaints Procedure
©
Taylors Estate Agents. All rights reserved.
Powered by Expert Agent Estate Agent Software
Estate agent websites from Expert Agent


