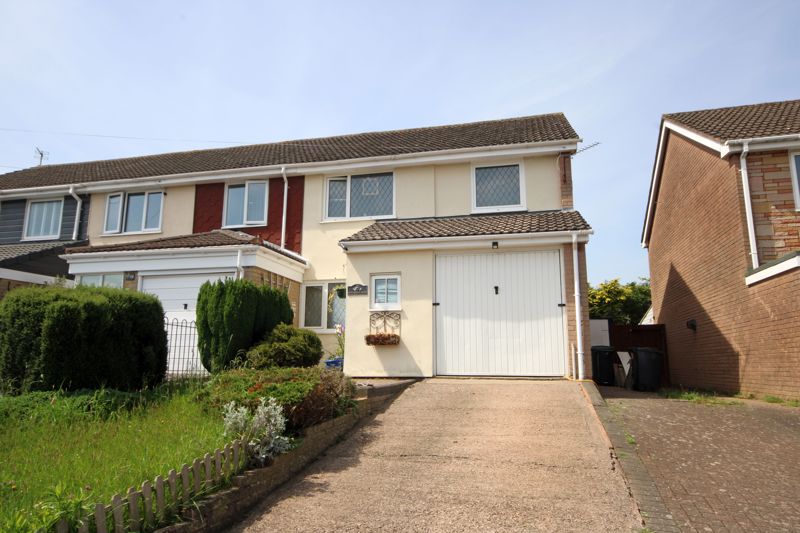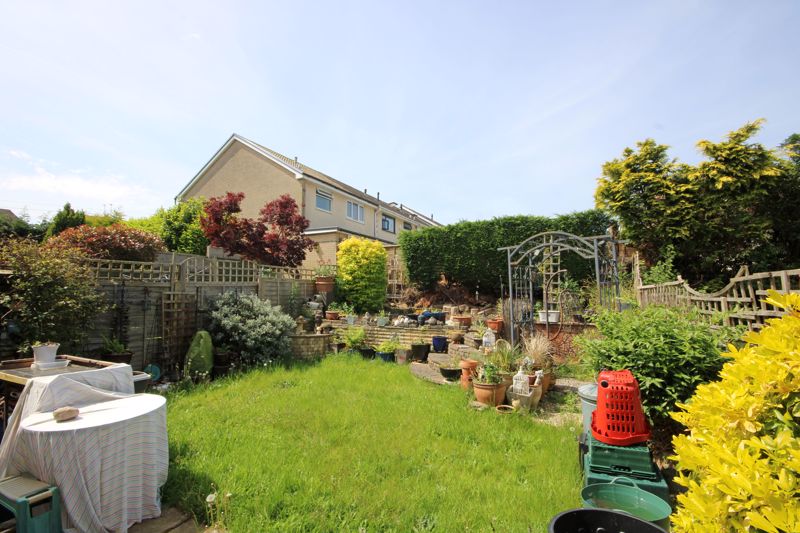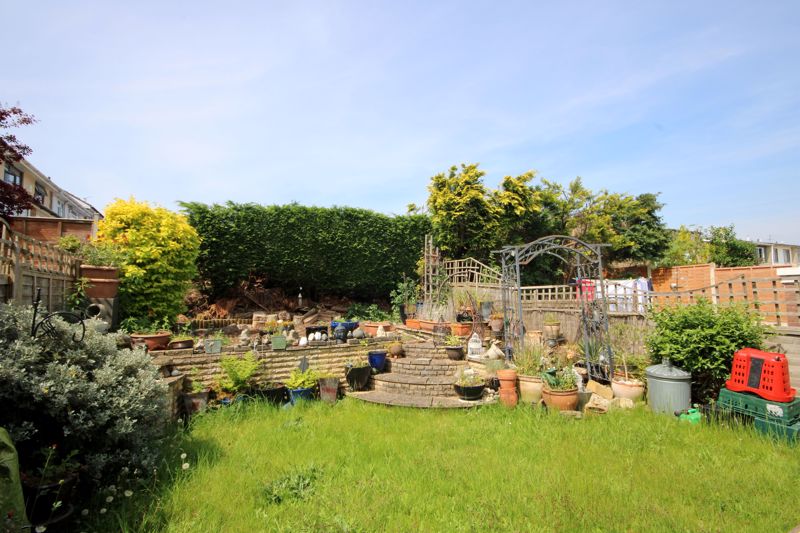Herondale Road Wollaston, Stourbridge £225,000
Please enter your starting address in the form input below.
Please refresh the page if trying an alernate address.
- WELL-PLANNED AND SPACIOUS THREE BEDROOM END OF TERRACE FAMILY HOME
- LOCATED WITHIN THE DESIRABLE AND POPULAR 'BIRD ESTATE' OF WOLLASTON
- GAS CENTRAL HEATING AND DOUBLE GLAZING
- FULL-LENGTH DOUBLE-ASPECT LOUNGE DINER
- SUNNY-ASPECT REAR GARDEN SPACE
- OFF-ROAD PARKING AND INTEGRAL SINGLE GARAGE FACILITY
- IDEAL FOR GREAT LOCAL SCHOOLS, SHOPS/SERVICES AND NEARBY COUNTRYSIDE
- PRESENTS A GREAT OPPORTUNITY TO IMPROVE AND MODERNISE
Set within the MOST POPULAR and EVER-DESIRABLE 'BIRD ESTATE' of WOLLASTON, not far from GREAT LOCAL SCHOOLS, SHOPS/SERVICES located in both STOURBRIDGE and WOLLASTON VILLAGE, and further NEARBY IDYLLIC COUNTRYSIDE WALKS over 'THREE FIELDS' and BUNKERS HILL NATIONAL FOREST, stands this WELL-PLANNED and SPACIOUS THREE BEDROOM END OF TERRACE FAMILY HOME. With GAS CENTRAL HEATING and DOUBLE GLAZING, the accommodation in brief comprises; Entrance porch, full-length double-aspect lounge diner, kitchen, first floor landing, three good bedrooms and family bathroom. To the front stands OFF-ROAD PARKING via a CONCRETE DRIVEWAY with adjoining FRONT LAWN leading towards an INTEGRAL SINGLE GARAGE, with to the rear a SUNNY-ASPECT GARDEN SPACE with both LAWN and PATIO. Whilst in need of some modernisation, it presents a SUPERB OPPORTUNITY TO IMPROVE and PURCHASE, therefore to arrange a viewing please contact Taylors Estate Agents STOURBRIDGE office. Tenure: Freehold. Construction: Brick built with rendering and tiles pitched roof. Services: All mains. Broadband/Mobile coverage: Visit: checker.ofcom.org.uk/en-gb/broadband-coverage. Council Tax Band B. EPC TBC.
Rooms
ENTRANCE PORCH
LOUNGE DINER - 25' 5'' (max) x 10' 7'' (max) (7.74m x 3.22m)
KITCHEN - 12' 3'' (max) x 9' 9'' (max) (3.73m x 2.97m)
FIRST FLOOR LANDING - 10' 6'' (max) x 8' 9'' (max) (3.20m x 2.66m)
BEDROOM ONE - 11' 1'' (max) x 10' 9'' (max) (3.38m x 3.27m)
BEDROOM TWO - 12' 2'' (max) x 10' 9'' (max) (3.71m x 3.27m)
BEDROOM THREE - 9' 6'' (max) x 7' 8'' (max)(2.89m x 2.34m)
BATHROOM - 9' 3'' (max) x 7' 6'' (max) (2.82m x 2.28m)
INTEGRAL GARAGE - 17' 3'' (max) x 8' 2'' (max) (5.25m x 2.49m)
Photo Gallery
EPC
No EPC availableFloorplans (Click to Enlarge)
Nearby Places
| Name | Location | Type | Distance |
|---|---|---|---|
Stourbridge DY8 3LL

Taylors and Taylors Estate Agents are trading names of Taylors Estate Agents and Surveyors Limited (Registered in England Number 02920920) and Taylors Sedgley Limited (Registered in England Number 14605897).
Registered offices: 85 High Street, Stourbridge, West Midlands DY8 1ED and 2a Dudley Street, Sedgley, West Midlands DY3 1SB (respectively).
Properties for Sale by Region | Properties to Let by Region | Disclosure of Referral Fees | Fair Processing Policy | Privacy Policy | Cookie Policy | Client Money Protection | Complaints Procedure
©
Taylors Estate Agents. All rights reserved.
Powered by Expert Agent Estate Agent Software
Estate agent websites from Expert Agent









