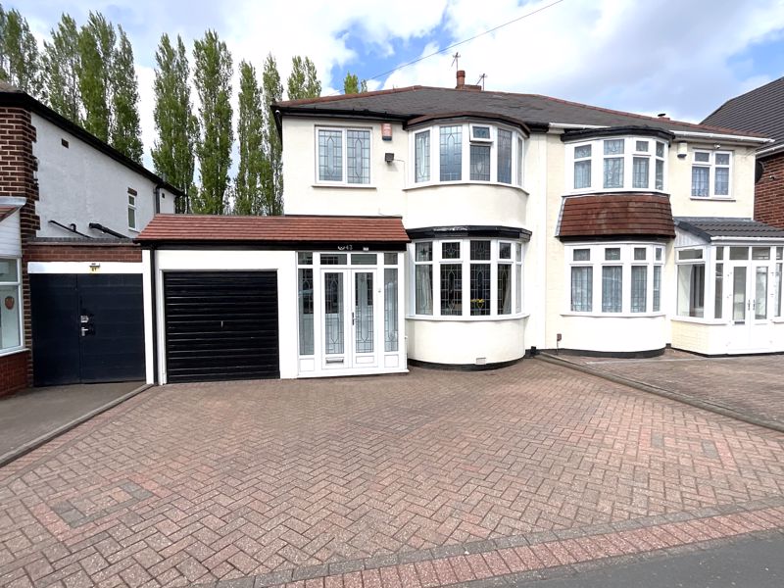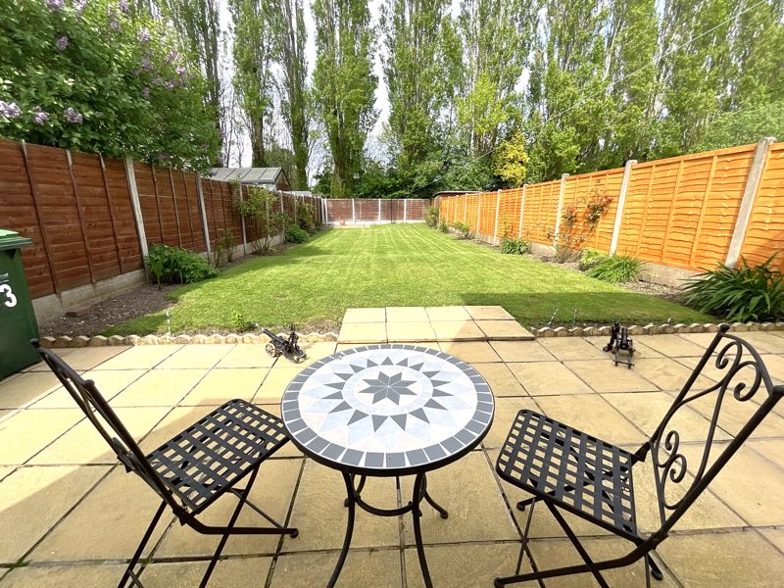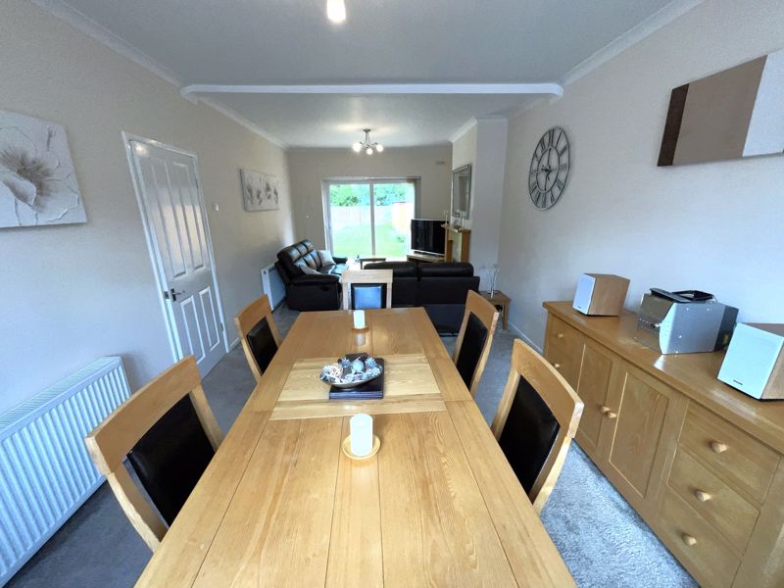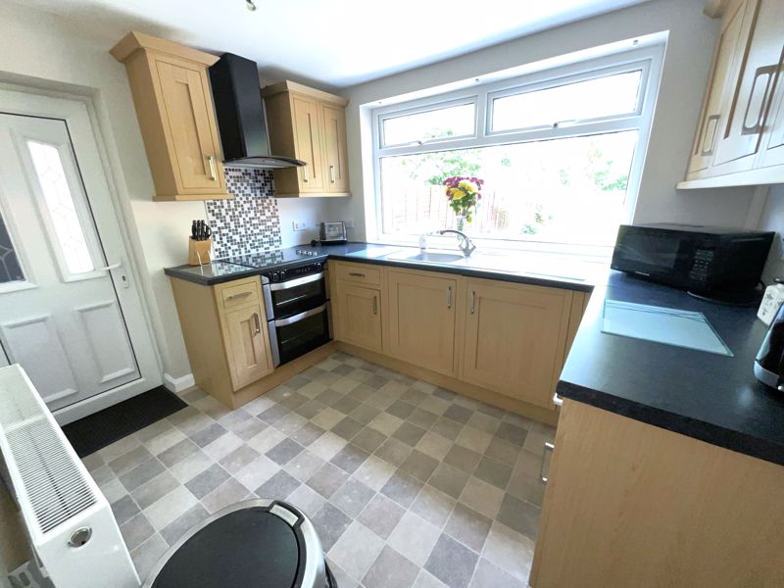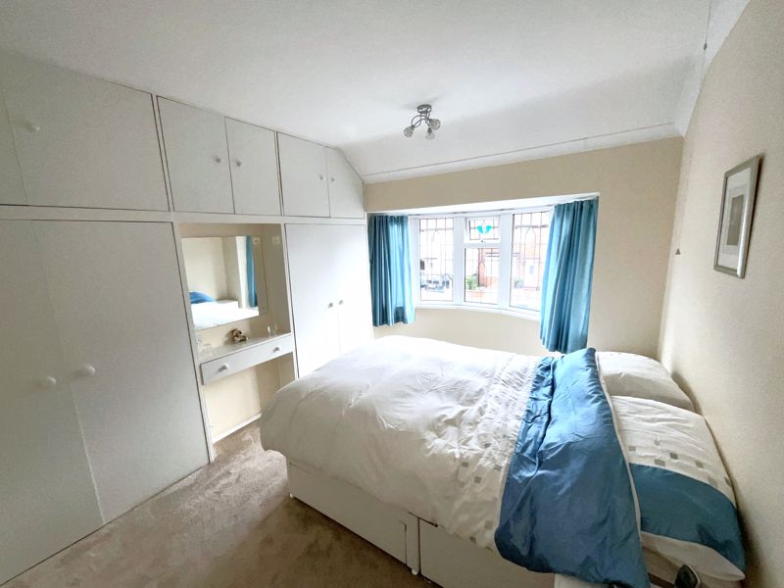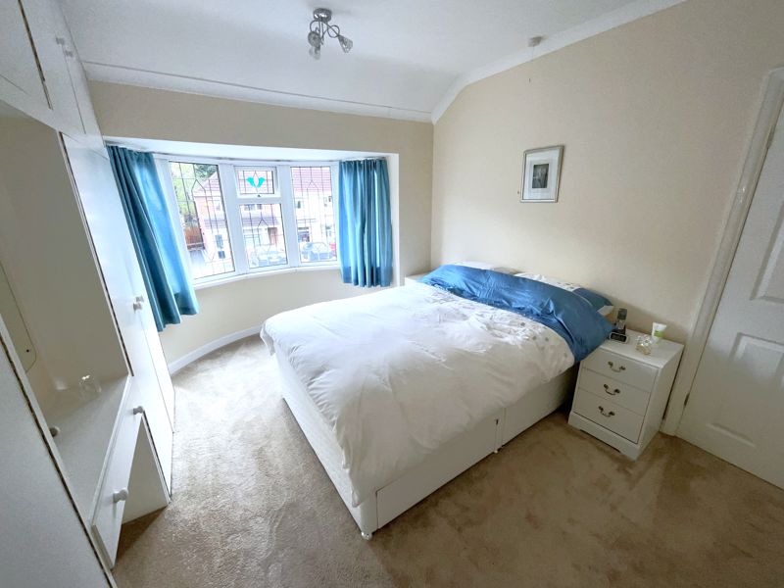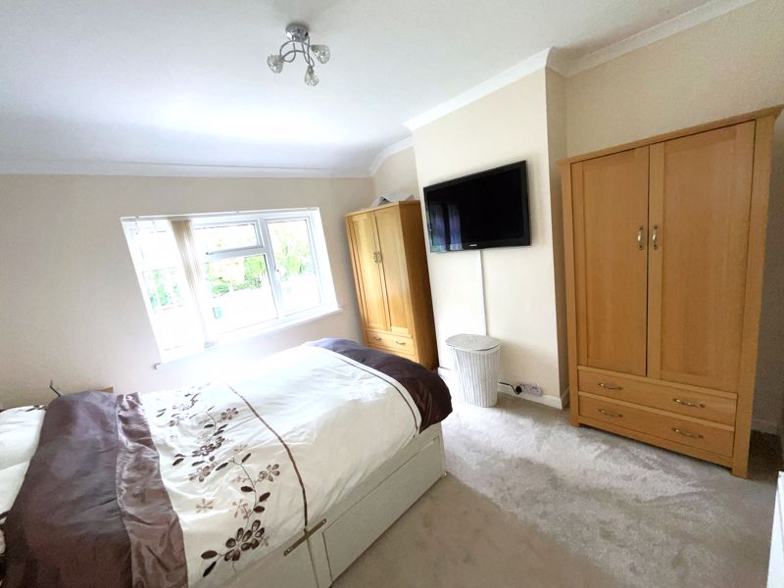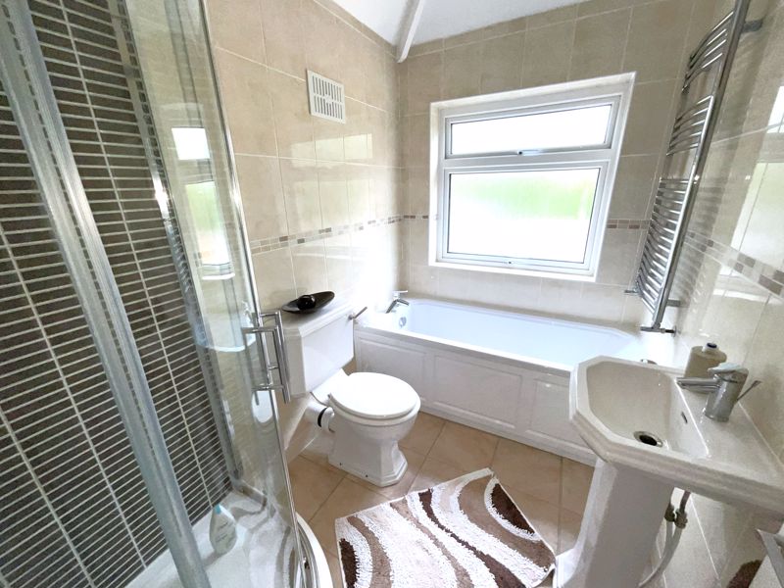Woodnorton Road, Rowley Regis Offers in the Region Of £289,950
Please enter your starting address in the form input below.
Please refresh the page if trying an alernate address.
- Popular established location
- Superb rear garden
- Not overlooked from rear
- Well fitted kitchen with integral appliances
- Lovely bathroom with separate shower
- Bedroom One with fitted furniture
- Wide block paved drive
- Garage/utility
- Delightfully maintained
- Fitted flooring included
A fine traditional semi detached home, carefully and well looked after, HAVING A WONDERFUL REAR GARDEN. Situated in this established and convenient road. With gas central heating, PVC double glazing and wide block paved drive. INTERNAL INSPECTION ESSENTIAL. Double glazed Porch, Attractive Hall, Spacious Through Living Room with Lounge and Dining Areas, Lovely FITTED KITCHEN with integral oven, hob, fridge and freezer, THREE BEDROOMS, Super Bathroom with SEPARATE SHOWER, Garage/Utility. All main services connected. Broadband/Mobile coverage://checker.ofcom.org.uk/en-gb/broadband-coverage. Construction, Council Tax band B. EPC D Construction, walls brick rendered, tiled roof
Rooms
Double glazed Porch
Attractive Hall
Cloakstore off
Through Living Room - 24' 6''into bay x 11' 1'' (7.46m x 3.38m)
With front double glazed bay window, PVC double glazed sliding doors to the garden, attractive fireplace and hearth
Fitted Kitchen - 9' 11''plus dr recess x 8' 1'' (3.02m x 2.46m)
With single drainer sink, double oven, hob and cooker hood, integral fridge and freezer, floor cupboards and drawers, matching wall cupboards
Landing
Bedroom 1 - 13' 8''into bay x 11' 2'' (4.16m x 3.40m)
With range of fitted furniture
Bedroom 2 - 11' 6'' x 11' 3'' (3.50m x 3.43m)
Bedroom 3 - 7' 3'' x 5' 10'' (2.21m x 1.78m)
Family Bathroom - 8' 3'' x 5' 5'' (2.51m x 1.65m)
Having tiling to walls, panel bath, hand basin, WC, corner shower cubicle with overhead shower, ladder style radiator
Garage/ Utility - 16' 9'' x 7' 0'' (5.10m x 2.13m)
Used as a utility and store having plumbing for washer, worksurfacing, power and lighting
Rear Garden
A fantastic garden with full width patio, extensive lawn beyond with borders
Photo Gallery
EPC
Floorplans (Click to Enlarge)
Nearby Places
| Name | Location | Type | Distance |
|---|---|---|---|
Rowley Regis B65 0QZ
Taylors Estate Agents - Halesowen

Taylors and Taylors Estate Agents are trading names of Taylors Estate Agents and Surveyors Limited (Registered in England Number 02920920) and Taylors Sedgley Limited (Registered in England Number 14605897).
Registered offices: 85 High Street, Stourbridge, West Midlands DY8 1ED and 2a Dudley Street, Sedgley, West Midlands DY3 1SB (respectively).
Properties for Sale by Region | Properties to Let by Region | Disclosure of Referral Fees | Fair Processing Policy | Privacy Policy | Cookie Policy | Client Money Protection | Complaints Procedure
©
Taylors Estate Agents. All rights reserved.
Powered by Expert Agent Estate Agent Software
Estate agent websites from Expert Agent


