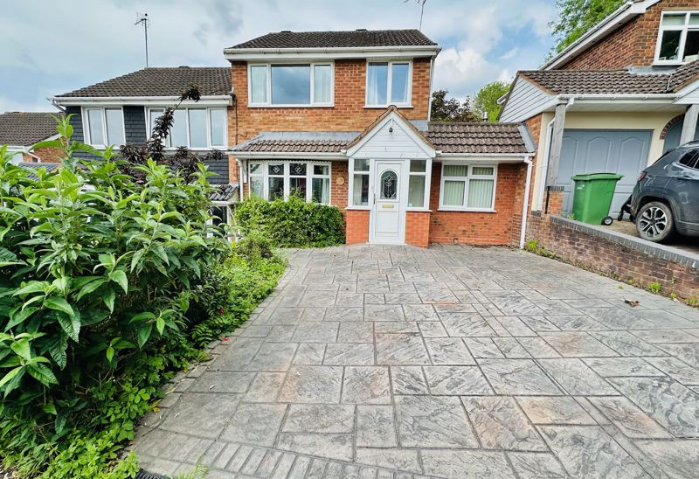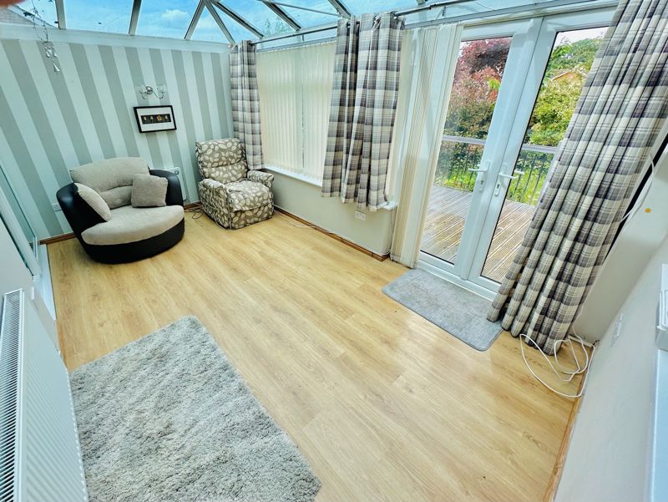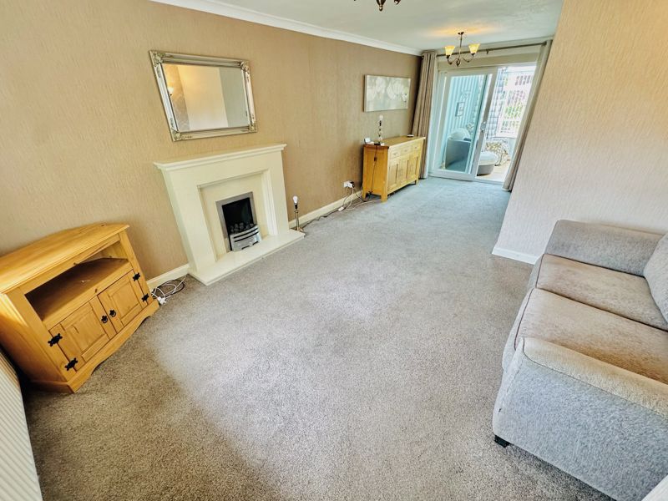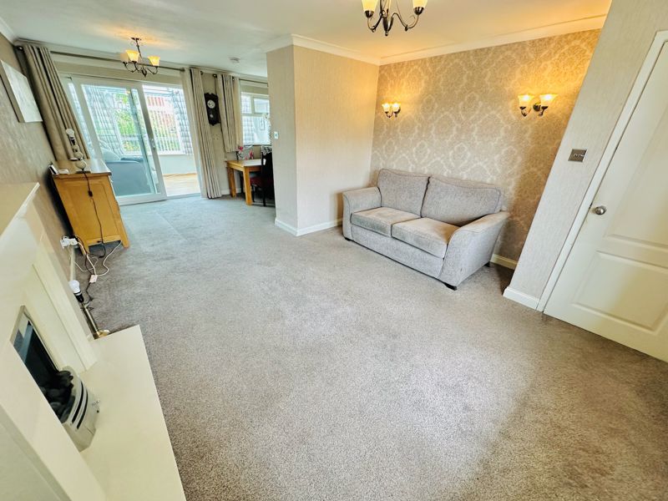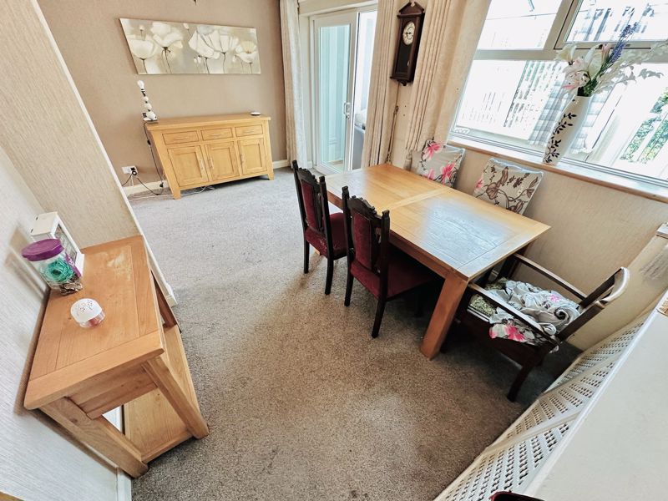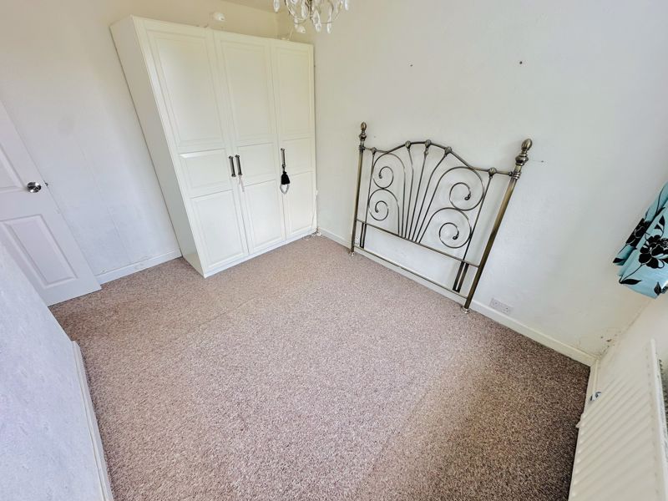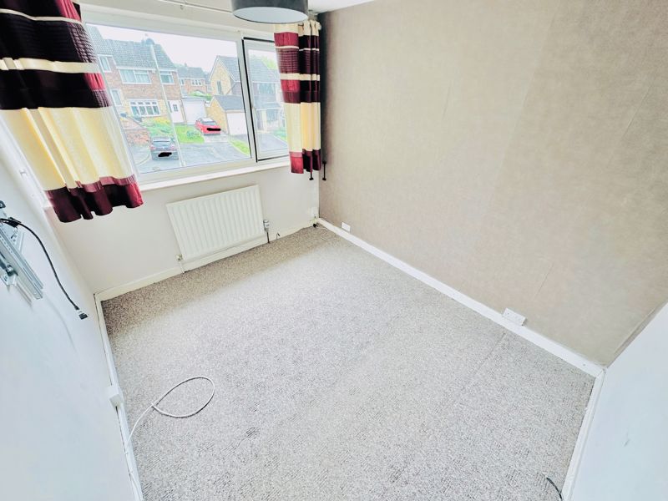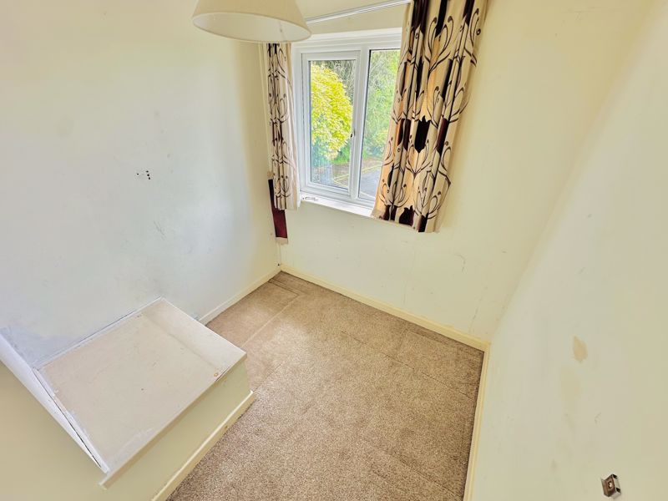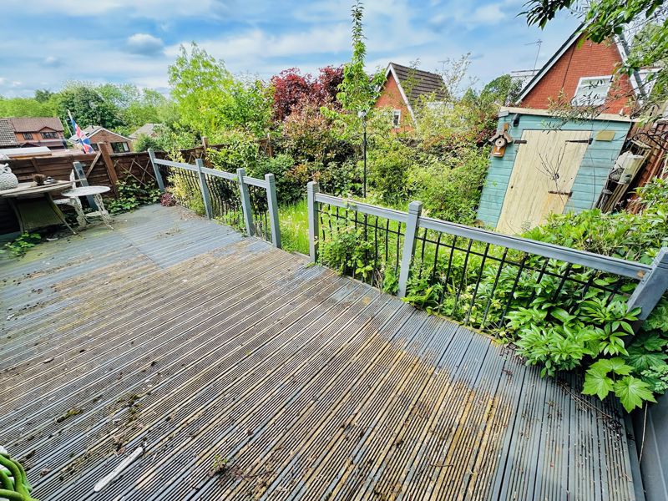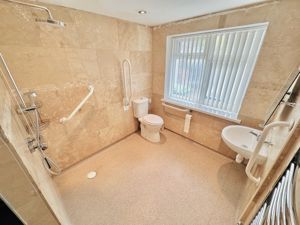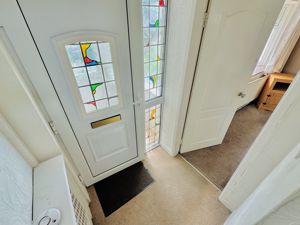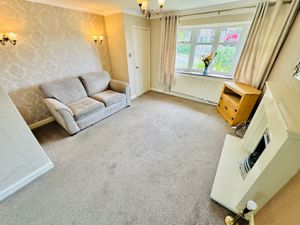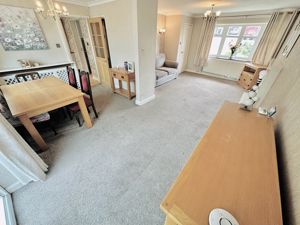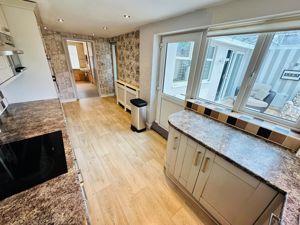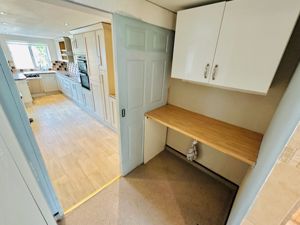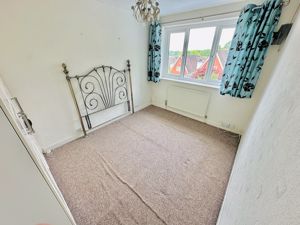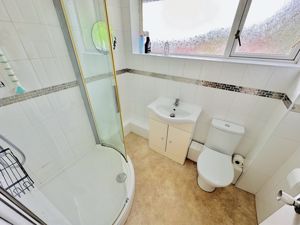Otterstone Close Northway, Sedgley Offers in the Region Of £259,950
Please enter your starting address in the form input below.
Please refresh the page if trying an alernate address.
- PEACEFUL NORTHWAY CUL-DE-SAC
- EXTENDED SEMI DETACHED HOUSE
- THREE BEDROOMS
- TWO BATHROOMS
- UTILITY ROOM
- STUNNING MODERN KITCHEN
- CONSERVATORY
- SPACIOUS DRIVEWAY
- NO UPWARD CHAIN
Perfectly positioned within peaceful nook, on the ever-desirable Northway in Sedgley. Being gas centrally heated & UPVC double glazed, this ideal family home also benefits from; entrance porch, hall, STYLISH 22ft lounge-diner, STUNNING MODERN FITTED KITCHEN with various integrated appliances, utility room, IMPRESSIVE GROUND FLOOR WET ROOM, conservatory, first floor landing, THREE BEDROOMS, shower room, well established rear garden, generous driveway to fore. NO UPWARD CHAIN. EPC - D Council Tax - C. Tenure - Freehold Construction: Brick with a pitched interlocking tile roof. All mains services are connected. Broadband/Mobile coverage: checker.ofcom.org.uk/en-gb/broadbandcoverage/ www.ofcom.org.uk/phones-telecoms-and-internet/advice-for-consumers/advice/ofcom-checker SEDGLEY BRANCH
Rooms
ENTRANCE PORCH
HALLWAY
OPEN PLAN LOUNGE DINER - 22' 0'' x 5' 8'' (6.70m x 1.73m)
MODERN FITTED KITCHEN - 19' 5'' x 7' 4'' (5.91m x 2.23m)
GROUND FLOOR SHOWER ROOM/UTILITY - 12' 3'' x 7' 3'' (3.73m x 2.21m)
CONSERVATORY - 15' 1'' x 9' 8'' (4.59m x 2.94m)
FIRST FLOOR
LANDING
BEDROOM - 11' 6'' x 10' 0'' (3.50m x 3.05m)
BEDROOM - 10' 4'' x 9' 10'' (3.15m x 2.99m)
BEDROOM - 7' 4'' x 7' 1'' (2.23m x 2.16m)
SHOWER ROOM - 7' 0'' x 5' 8'' (2.13m x 1.73m)
Photo Gallery
Sedgley DY3 3QF
Taylors Estate Agents - Sedgley

Taylors and Taylors Estate Agents are trading names of Taylors Estate Agents and Surveyors Limited (Registered in England Number 02920920) and Taylors Sedgley Limited (Registered in England Number 14605897).
Registered offices: 85 High Street, Stourbridge, West Midlands DY8 1ED and 2a Dudley Street, Sedgley, West Midlands DY3 1SB (respectively).
Properties for Sale by Region | Properties to Let by Region | Disclosure of Referral Fees | Fair Processing Policy | Privacy Policy | Cookie Policy | Client Money Protection | Complaints Procedure
©
Taylors Estate Agents. All rights reserved.
Powered by Expert Agent Estate Agent Software
Estate agent websites from Expert Agent


