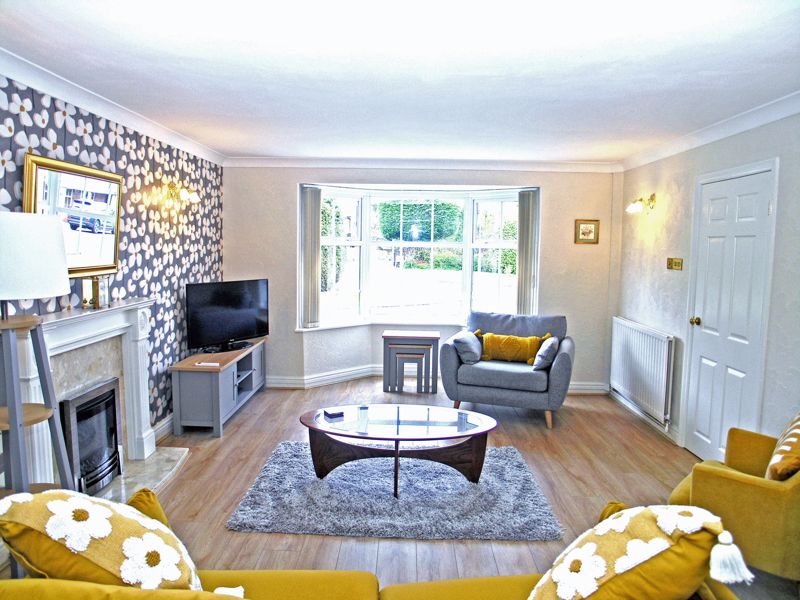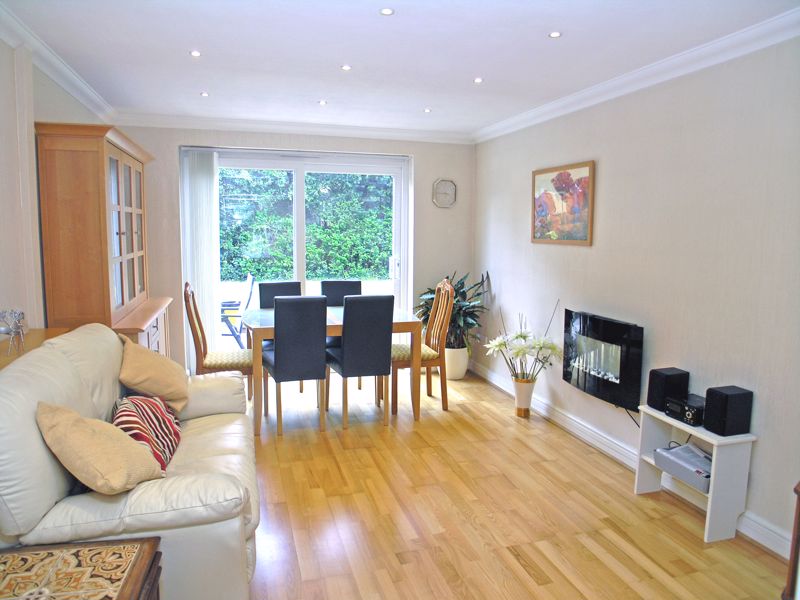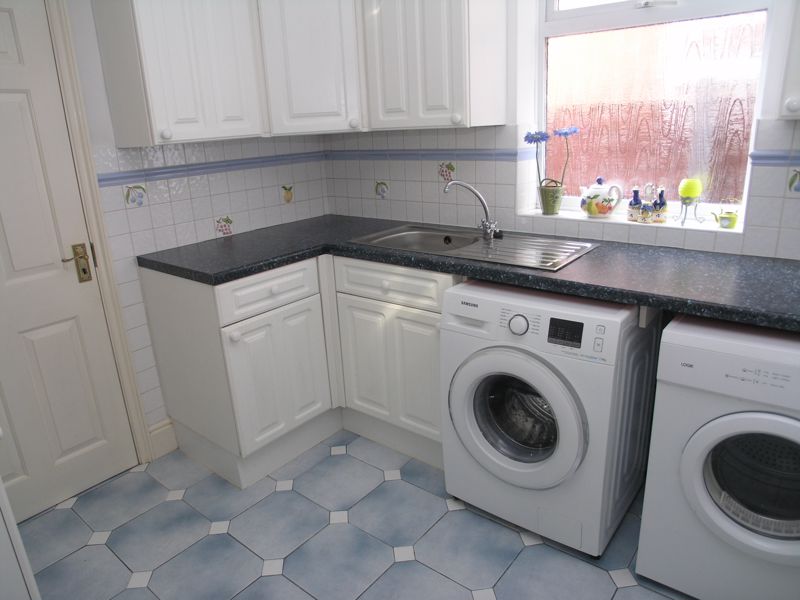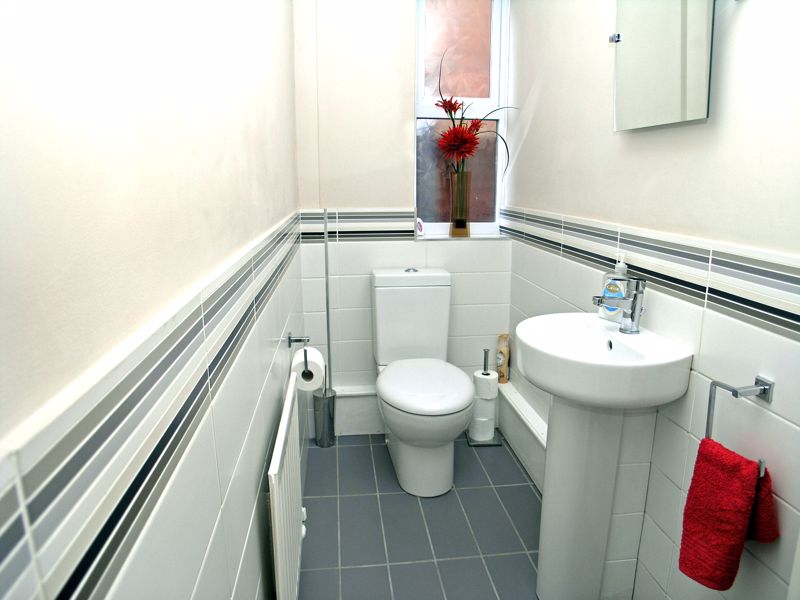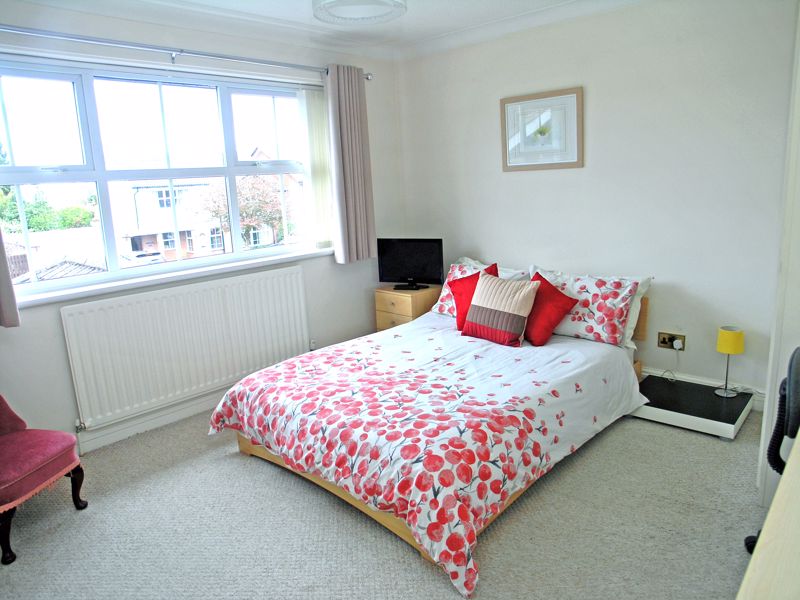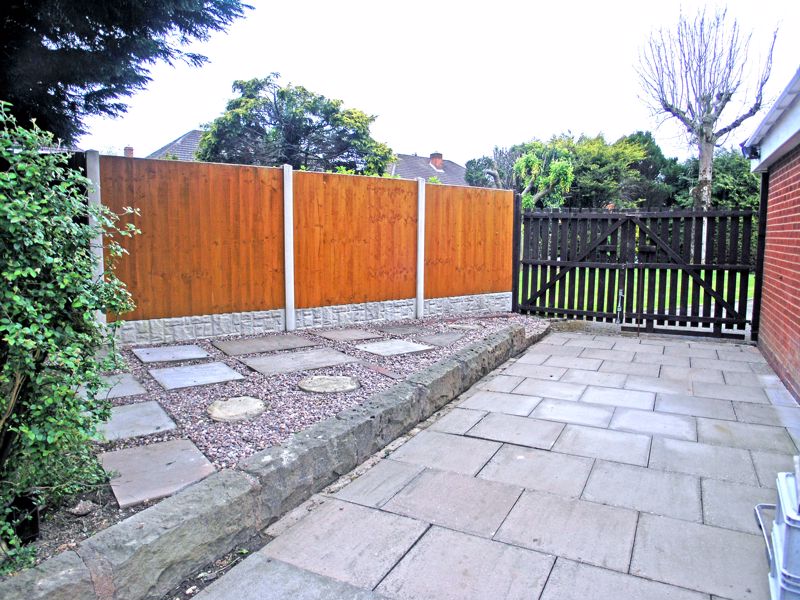Birley Grove Hayley Green, Halesowen Offers in the Region Of £665,000
Please enter your starting address in the form input below.
Please refresh the page if trying an alernate address.
- Superb corner position on entrance to premier cul de sac
- Exceptional wide frontage
- Excellent size gardens
- Two good size garages
- Extended family size accommodation
- Two lovely reception rooms
- Outstanding living kitchen with integral appliances
- Bedroom one with fitted furniture and ensuite
- Within walking distance of countryside
- Drive parking for several cars
On a SUPERB CORNER POSITION, an OUTSTANDING DETACHED FAMILY HOME in Hayley Green. Occupying a large parcel of land with a WIDE FRONTAGE allowing for side gardens and extra parking. The extended accommodation has gas central heating and PVC double glazing - Porch Entrance, Hall, Cloakroom with WC, Delightful good size Lounge, Extended Dining Room, Fantastic LIVING KITCHEN with ISLAND, SITTING AREA AND A WEALTH OF INTEGRAL APPLIANCES, Utility, FOUR BEDROOMS, Bedroom One with ENSUITE, House Bathroom, TWO GARAGES- one with electric door. LOVELY GOOD SIZE GARDENS EXTENDING TO THE SIDE. All main services connected. broadband/Mobile coverage://checker.ofcom.org.uk/en-gb/broadband-coverage. Council tax band F. EPC D Construction walls brick, tiled roof
Rooms
Large Double glazed Porch
Good size Hall
Store cupboard off
Cloakroom
Attractively fitted with WC and handbasin, part tiling to walls
Lounge - 18' 6''into bay x 13' 1'' (5.63m x 3.98m)
A delightful room with fireplace having remote control fire, wall lights, double doors to the dining room
Spacious Dining Room - 15' 9'' x 10' 10'' (4.80m x 3.30m)
PVC double glazed doors to the garden, wall mounted electric fire.
Super Living Kitchen - 17' 9''max x 15' 6''max (5.41m x 4.72m)
Being L shaped with SITTING AREA having doors to the garden, ISLAND with granite worksurface and good size Kitchen area with excellent range of floor cupboards with plinth lighting, integral oven, hob and cooker hood, integral dishwasher, fridge and freezer, good range of wall cupboards with underlighting, tiled floor
Utility room - 8' 7'' x 8' 2'' (2.61m x 2.49m)
With sink work surfacing and recesses for appliances, door to garage
Landing
With Linen Cupboard and loft ladder
Bedroom 1 - 13' 1'' x 12' 6''plus door recess (3.98m x 3.81m)
With a comprehensive range of fitted furniture
Ensuite Shower Room - 9' 11'' x 3' 10'' (3.02m x 1.17m)
With corner shower cubicle, handbasin with cupboards beneath, WC
Bedroom 2 - 12' 4'' x 11' 3'' (3.76m x 3.43m)
With fitted double wardrobe and desk unit, further built in wardrobe
Bedroom 3 - 10' 2'' x 9' 4'' (3.10m x 2.84m)
Bedroom 4 - 9' 1'' x 8' 6'' (2.77m x 2.59m)
With built in wardrobe
Family Bathroom - 8' 3'' x 6' 0'' (2.51m x 1.83m)
Having P shaped panel bath with shower above, hand basin and WC in combi unit with drawers and cupboards, tiled floor and tiling to walls
Garage No 1 - 19' 1'' x 8' 7'' (5.81m x 2.61m)
Garage No 2 - 21' 2'' x 11' 1'' (6.45m x 3.38m)
An excellent size with front electric door and rear door to the garden
Gardens
Large rear garden with shaped patio, circular sitting area, good size lawn, tap, power and lighting, Extending to the side with double gated entrance
Request A Viewing
Photo Gallery
EPC
Floorplans (Click to Enlarge)
Nearby Places
| Name | Location | Type | Distance |
|---|---|---|---|
Halesowen B63 1EP
Taylors Estate Agents - Halesowen

Taylors and Taylors Estate Agents are trading names of Taylors Estate Agents and Surveyors Limited (Registered in England Number 02920920) and Taylors Sedgley Limited (Registered in England Number 14605897).
Registered offices: 85 High Street, Stourbridge, West Midlands DY8 1ED and 2a Dudley Street, Sedgley, West Midlands DY3 1SB (respectively).
Properties for Sale by Region | Properties to Let by Region | Disclosure of Referral Fees | Fair Processing Policy | Privacy Policy | Cookie Policy | Client Money Protection | Complaints Procedure
©
Taylors Estate Agents. All rights reserved.
Powered by Expert Agent Estate Agent Software
Estate agent websites from Expert Agent





