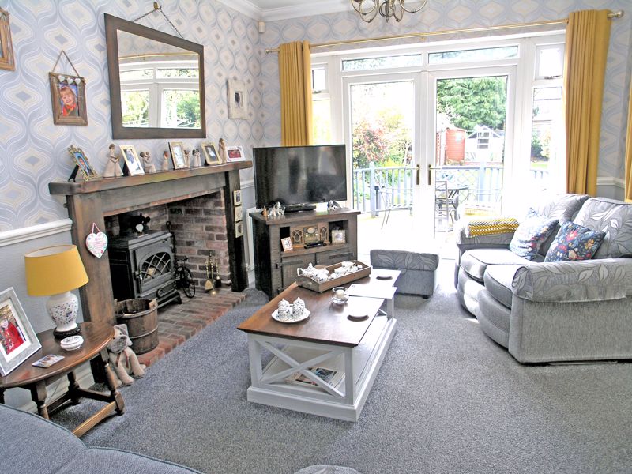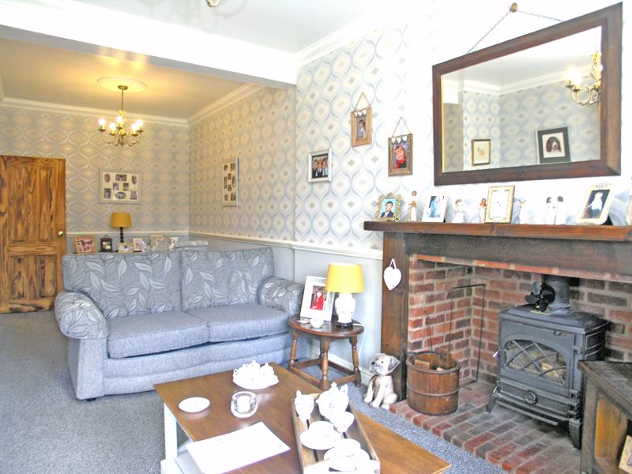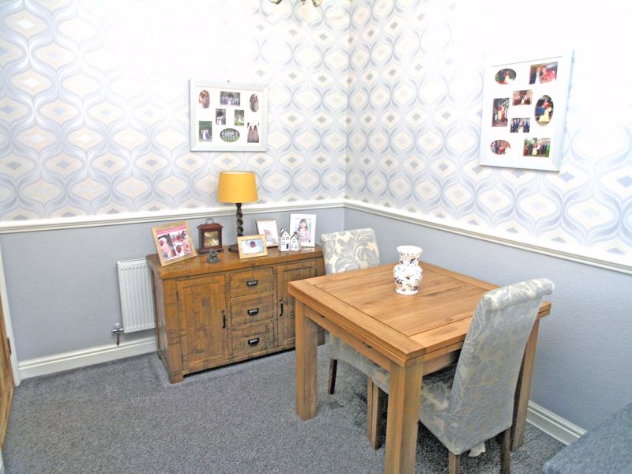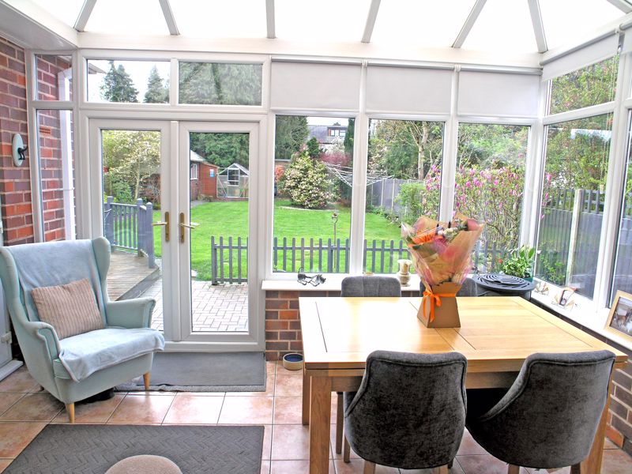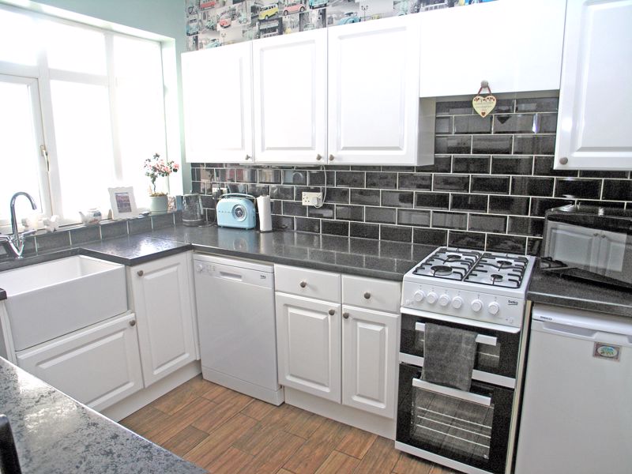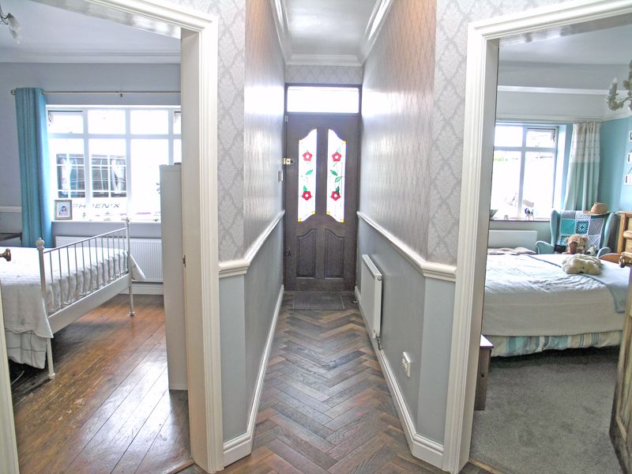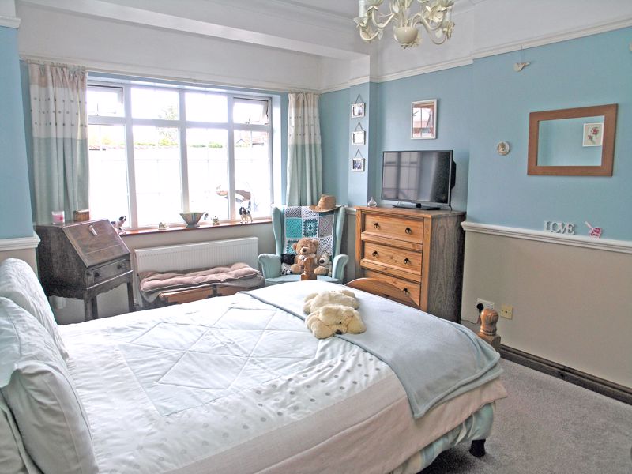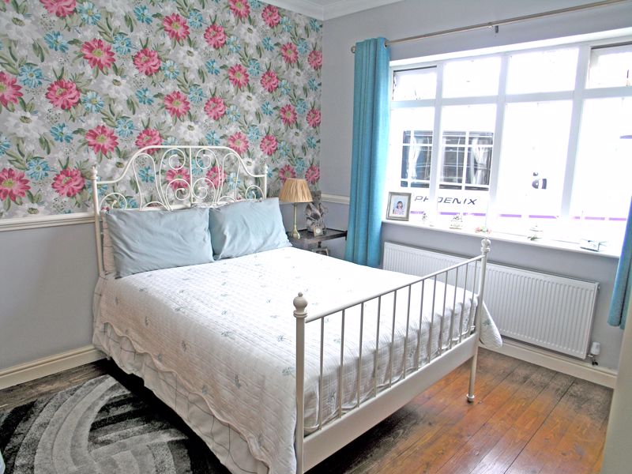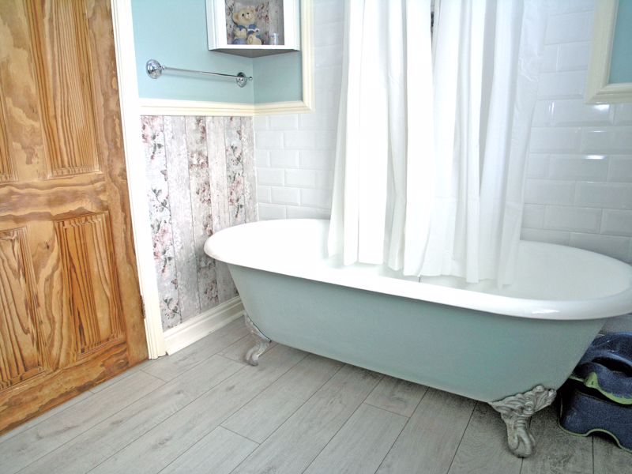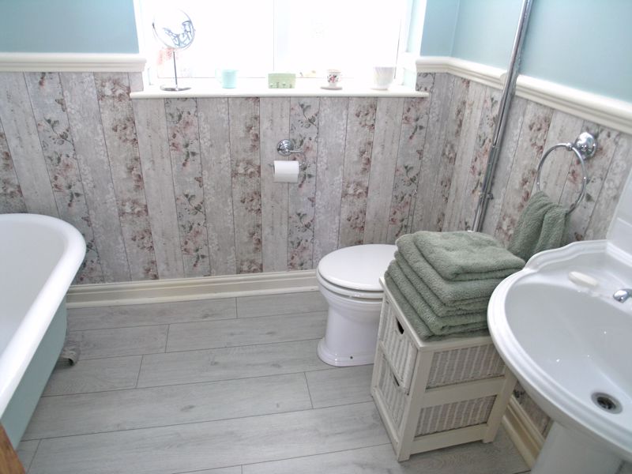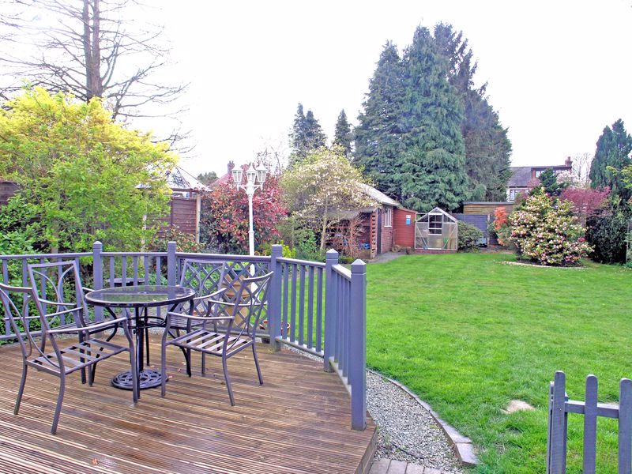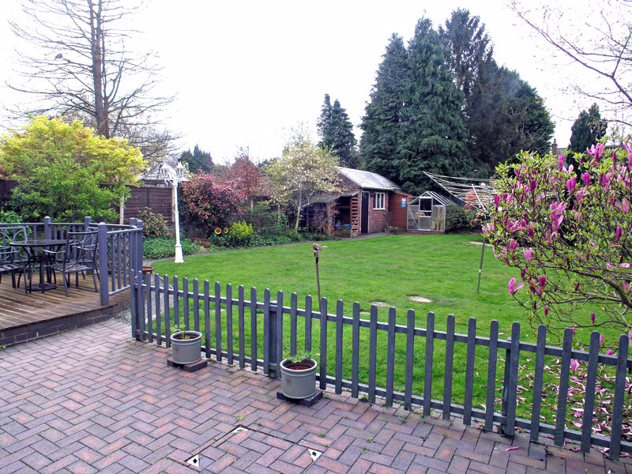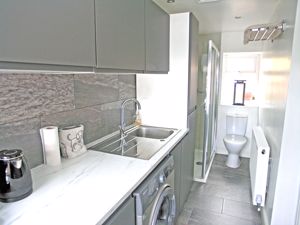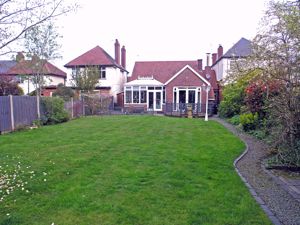Feldon Lane, Halesowen £340,000
Please enter your starting address in the form input below.
Please refresh the page if trying an alernate address.
- Spacious detached bungalow
- Well presented throughout
- Re fitted kitchen and house bathroom
- Two double bedrooms one with en suite
- Central heating and double glazing
- Superb conservatory
- Good size rear garden
- Convenient location
A delightful, two bedroom, detached bungalow with gas central heating and double glazing, comprising; welcoming hall, through lounge with dining area and log burning stove, superb conservatory, re fitted kitchen and house bathroom, two double bedrooms master with en suite shower room/utility, ample parking and lovely rear garden. All main services connected. Broadband/Mobile coverage: //checker.ofcom.org.uk/en-gb/broadband-coverage. Construction - Brick built, pitched tiled roof. COUNCIL TAX BAND B. EPC D.
Rooms
Lounge/Diner - 23' 7'' x 10' 9'' (7.18m x 3.27m)
Kitchen - 10' 0'' x 8' 3'' (3.05m x 2.51m)
Conservatory - 13' 8'' x 10' 3'' (4.16m x 3.12m)
Bedroom 1 - 14' 9'' x 10' 10'' (4.49m x 3.30m)
Bedroom 2 - 11' 10'' x 10' 9'' (3.60m x 3.27m)
Photo Gallery
EPC
Floorplans (Click to Enlarge)
Nearby Places
| Name | Location | Type | Distance |
|---|---|---|---|
Halesowen B62 9DT
Taylors Estate Agents - Halesowen

Taylors and Taylors Estate Agents are trading names of Taylors Estate Agents and Surveyors Limited (Registered in England Number 02920920) and Taylors Sedgley Limited (Registered in England Number 14605897).
Registered offices: 85 High Street, Stourbridge, West Midlands DY8 1ED and 2a Dudley Street, Sedgley, West Midlands DY3 1SB (respectively).
Properties for Sale by Region | Properties to Let by Region | Disclosure of Referral Fees | Fair Processing Policy | Privacy Policy | Cookie Policy | Client Money Protection | Complaints Procedure
©
Taylors Estate Agents. All rights reserved.
Powered by Expert Agent Estate Agent Software
Estate agent websites from Expert Agent



