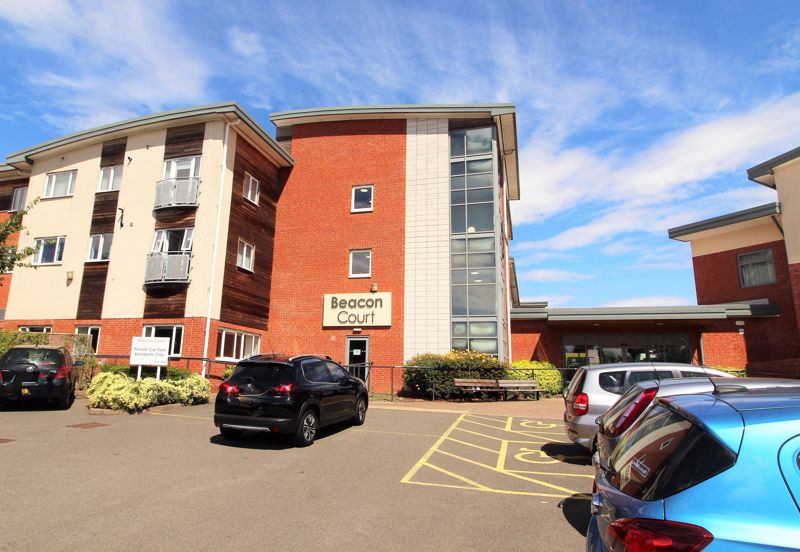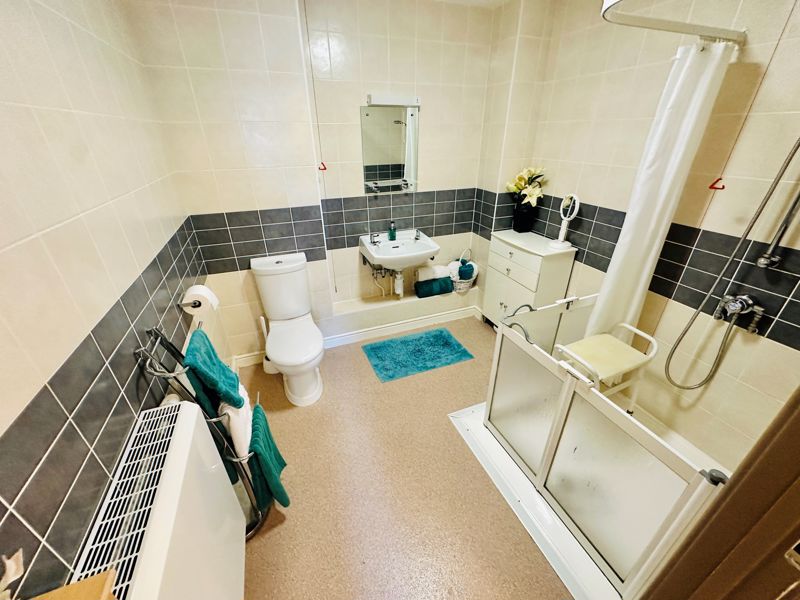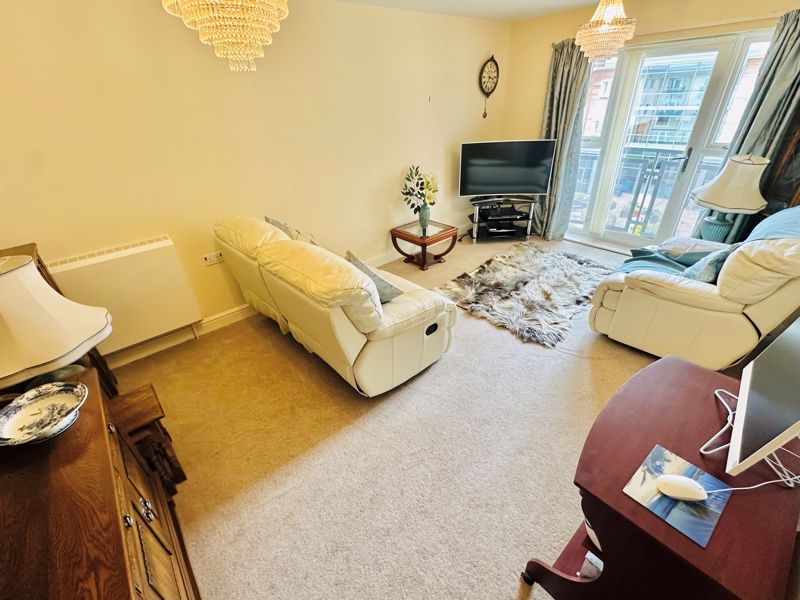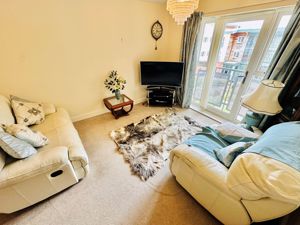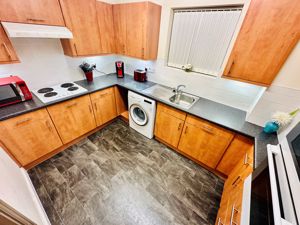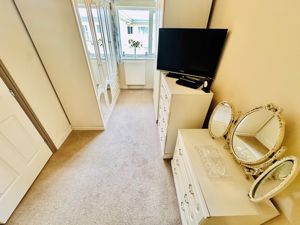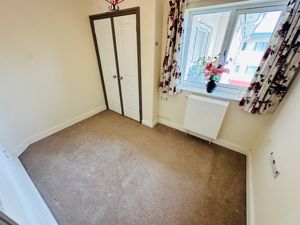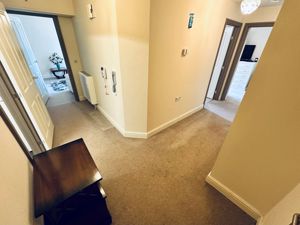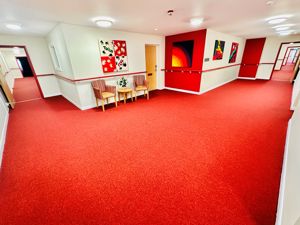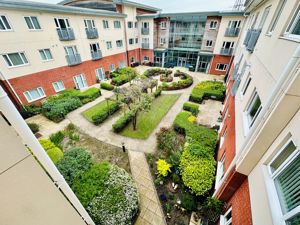Charles Hayward Drive, Wolverhampton Offers in the Region Of £130,000
Please enter your starting address in the form input below.
Please refresh the page if trying an alernate address.
- ATTRACTIVE OVER 55's APARTMENT
- POPULAR LOCATION
- TWO DOUBLE BEDROOMS
- FITTED KITCHEN WITH VARIOUS INTEGRATED APPLIANCES
- MODERN FITTED SHOWER ROOM
- ACCESS TO FANTASTIC ON-SITE AMENITIES
- STUNNING COMMUNAL GARDENS
- 65% SHARED OWNERSHIP
- SPACIOUS LOUNGE-DINER
A FANTASTIC retirement apartment (for age 55 upward) forming part of the Beacon Court Centre offering supported living (with further well-being packages) and having access to the many facilities the centre offers & communal grounds . With Hall, lounge (with double french-doors out to Juliette balcony),TWO DOUBLE BEDROOMS, fitted kitchen with various integrated appliances and a wet/shower-room, gas centrally heated, UPVC double-glazed . Offers in the region of £130,000 for 65% share. EPC - B . Council Tax - C. Tenure - Leasehold 76 years approx. remaining. Service Charges £529.85 PCM Construction: Brick with a pitched interlocking tile roof. All mains services are connected. Broadband/Mobile coverage: checker.ofcom.org.uk/en-gb/broadbandcoverage/ www.ofcom.org.uk/phones-telecoms-and-internet/advice-for-consumers/advice/ofcom-checker SEDGLEY BRANCH
Rooms
RECEPTION HALLWAY
with cloaks cupboard & doors to:
LOUNGE - 17' 2'' x 11' 4'' (5.23m x 3.45m)
MODERN FITTED KITCHEN - 11' 0'' x 7' 8'' (3.35m x 2.34m)
with various integrated appliances.
PRIMARY BEDROOM - 20' 5'' x 9' 0'' (6.22m x 2.74m)
with dressing area
BEDROOM - 11' 0'' x 7' 9'' (3.35m x 2.36m)
with built in wardrobes
SHOWER ROOM - 8' 3'' x 8' 2'' (2.51m x 2.49m)
OUTSIDE
COMMUNAL PARKING
ATTRACTIVE COMMUNAL GARDENS
Photo Gallery
Wolverhampton WV4 6GA
Taylors Estate Agents - Sedgley

Taylors and Taylors Estate Agents are trading names of Taylors Estate Agents and Surveyors Limited (Registered in England Number 02920920) and Taylors Sedgley Limited (Registered in England Number 14605897).
Registered offices: 85 High Street, Stourbridge, West Midlands DY8 1ED and 2a Dudley Street, Sedgley, West Midlands DY3 1SB (respectively).
Properties for Sale by Region | Properties to Let by Region | Disclosure of Referral Fees | Fair Processing Policy | Privacy Policy | Cookie Policy | Client Money Protection | Complaints Procedure
©
Taylors Estate Agents. All rights reserved.
Powered by Expert Agent Estate Agent Software
Estate agent websites from Expert Agent


