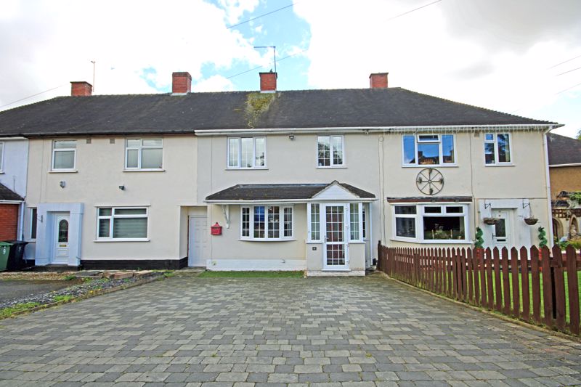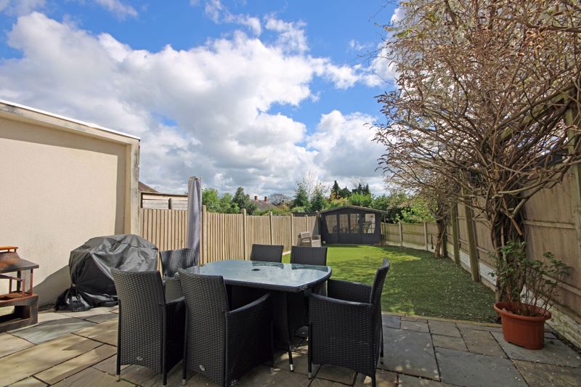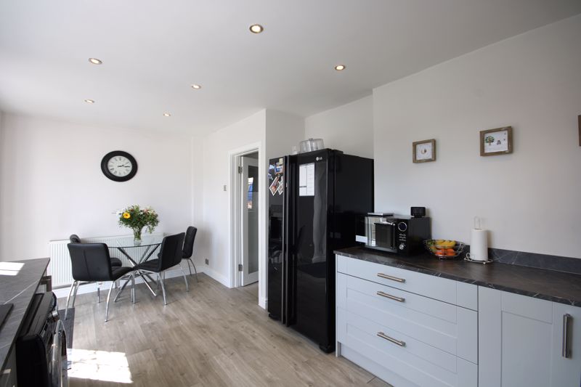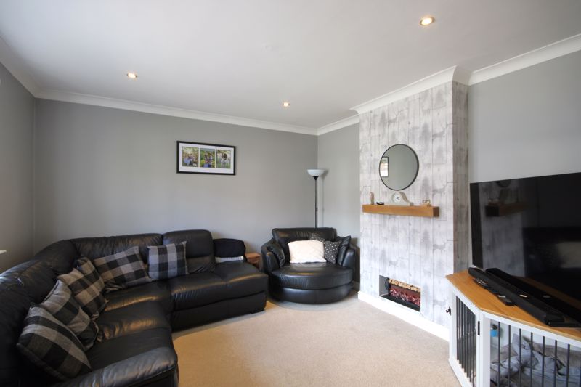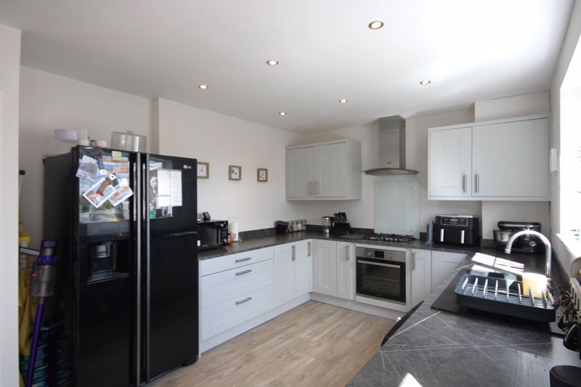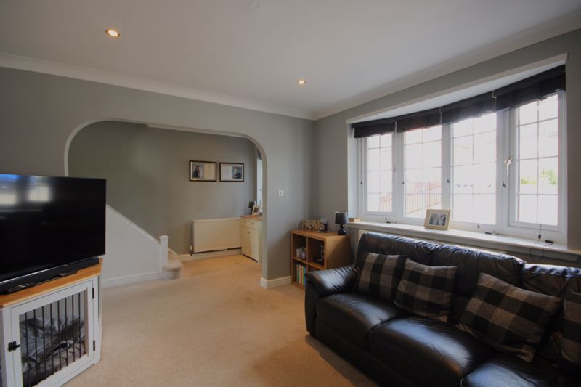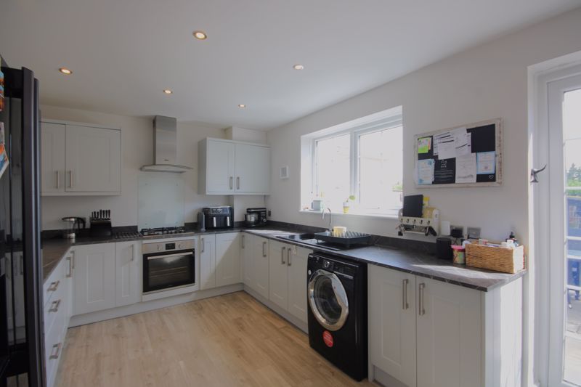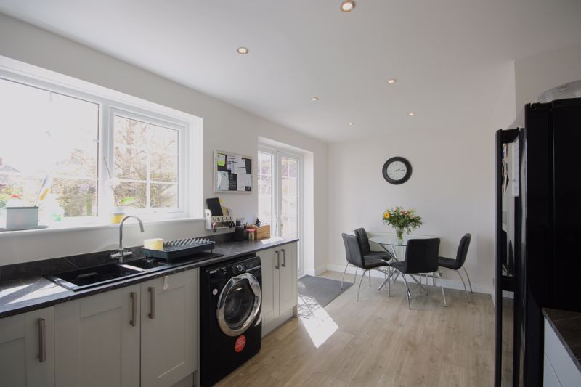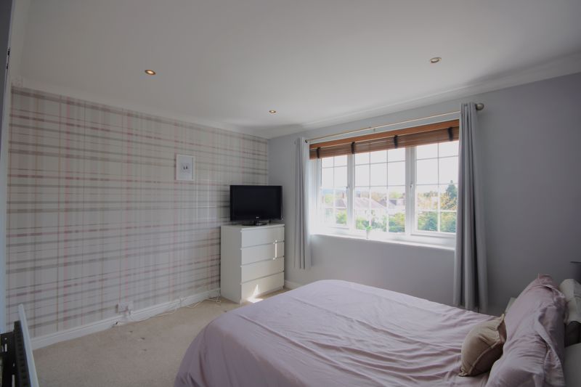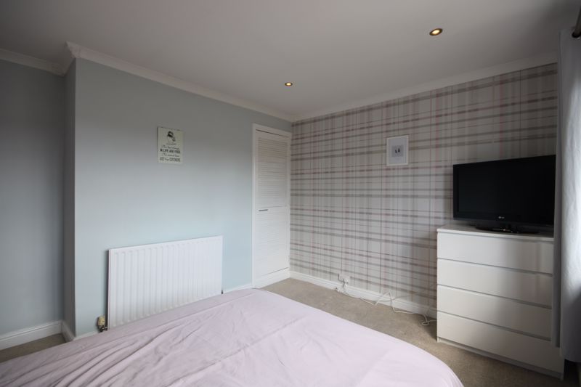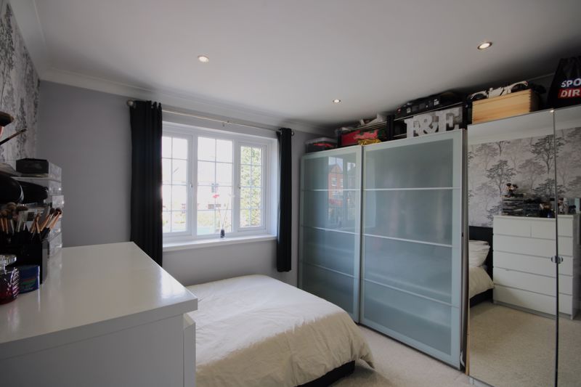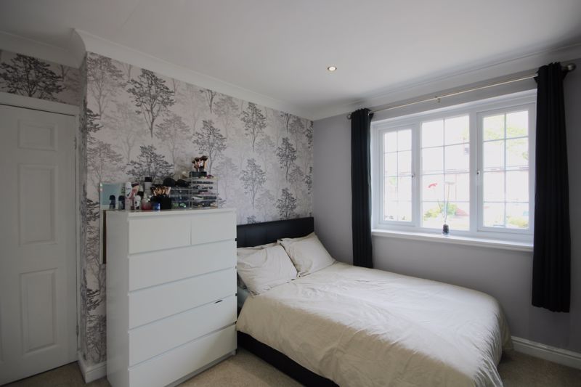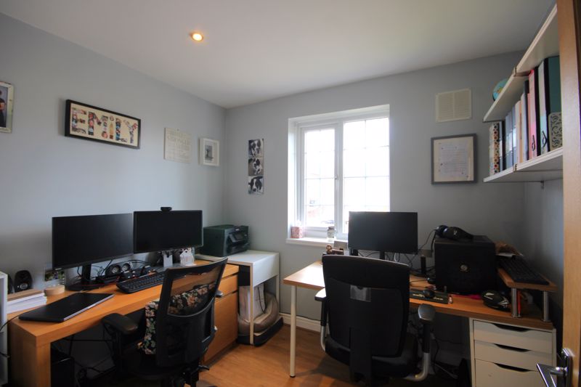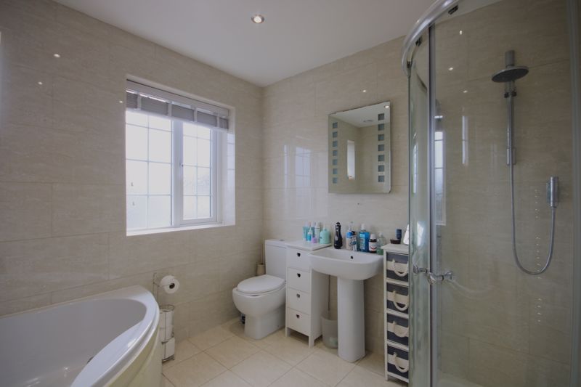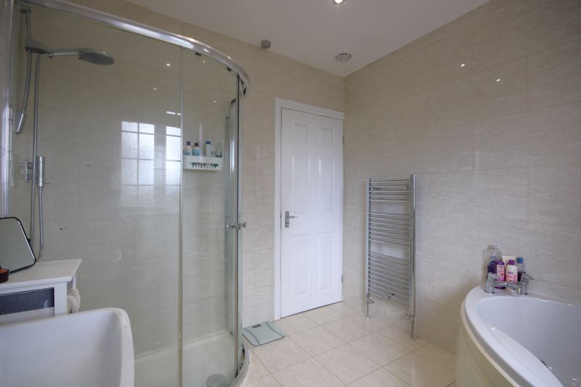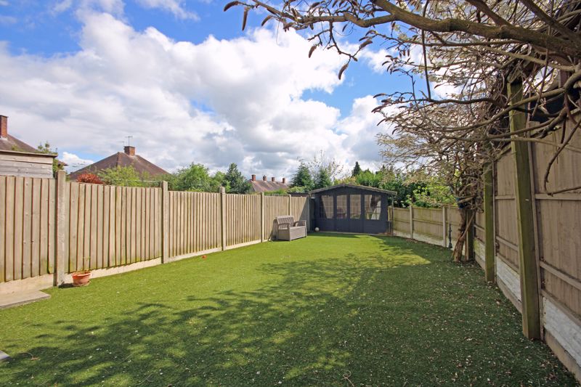Shenstone Avenue, Stourbridge £249,950
Please enter your starting address in the form input below.
Please refresh the page if trying an alernate address.
- 'MOVE-IN READY', MODERN AND WELL-PLANNED THREE BEDROOM MID-TERRACE FAMILY HOME
- MOST POPULAR AND DESIRABLE NORTON ADDRESS
- CONVENIENT FOR SCHOOLS, SHOPS/SERVICES, TOGETEHR WITH LOCAL PARKS AND COUNTRYSIDE WALKS
- OFF-ROAD PARKING VIA BLOCK-PAVED DRIVE
- PRIVATE AND SUNNY ASPECT REAR GARDEN
- FOUR-PIECE FAMILY BATHROOM SUITE
- FULL-WIDTH MODERN 'SHAKER-STYLE' DINING KITCHEN
- LOUNGE WITH BAY-ASPECT TO FRONT
- GAS CENTRAL HEATING AND DOUBLE GLAZING
SET WITHIN A MOST POPULAR and DESIRABLE ADDRESS OF NORTON, further TRULY CONVENIENT for SUPERB LOCAL SCHOOLS (Primary, Secondary and Sixth Form), LOCAL SHOPS/SERVICES and NEARBY IDYLLIC COUNTRYSIDE WALKS and PARKS (such as Bunkers Hill National Forest and Mary Stevens Park), stands this 'MOVE-IN READY', MODERN and WELL-PLANNED THREE BEDROOM MID-TERRACED FAMILY HOME. Having GAS CENTRAL HEATING and DOUBLE GLAZING, the accommodation comprises in brief; Entrance porch, entrance hallway open to bay-aspect lounge, full-width dining kitchen, first floor landing, three good bedrooms and family four-piece bathroom suite. To the front aspect stands GENEROUS OFF-ROAD PARKING via a BLOCK-PAVED DRIVE, with to the rear a PRIVATE and SUNNY ASPECT GARDEN SPACE perfect for the likes of 'alfresco dining' together with GARDEN SHED/ROOM. A viewing is ESSENTIAL to fully appreciate the accommodation on offer and to do so please contact Taylors Estate Agents STOURBRIDGE office. Tenure: FREEHOLD. Construction: Brick built with rendering and tiled pitched roof. All mains services connected. Broadband/ Mobile coverage: checker.ofcom.org.uk/en-gb/broadband-coverage. Council Tax Band B. EPC C.
Rooms
ENTRANCE PORCH
ENTRANCE HALLWAY - 14' 1'' (max) x 6' 5'' (max) (4.29m x 1.95m)
LOUNGE - 12' 4'' (max) x 11' 10'' (max) (3.76m x 3.60m)
DINING KITCHEN - 18' 7'' (max) x 10' 1'' (max) (5.66m x 3.07m)
FIRST FLOOR LANDING - 8' 2'' (max) x 5' 7'' (max) (2.49m x 1.70m)
BEDROOM ONE - 12' 5'' (max) x 11' 7'' (max) (3.78m x 3.53m)
BEDROOM TWO - 12' 4'' (max) x 11' 1'' (max) (3.76m x 3.38m)
BEDROOM THREE - 9' 3'' (max) x 8' 8'' (max) (2.82m x 2.64m)
BATHROOM - 8' 3'' (max) x 8' 1'' (max) (2.51m x 2.46m)
Photo Gallery
EPC

Floorplans (Click to Enlarge)
Nearby Places
| Name | Location | Type | Distance |
|---|---|---|---|
Stourbridge DY8 3ES
Taylors Estate Agents - Stourbridge

Taylors and Taylors Estate Agents are trading names of Taylors Estate Agents and Surveyors Limited (Registered in England Number 02920920) and Taylors Sedgley Limited (Registered in England Number 14605897).
Registered offices: 85 High Street, Stourbridge, West Midlands DY8 1ED and 2a Dudley Street, Sedgley, West Midlands DY3 1SB (respectively).
Properties for Sale by Region | Properties to Let by Region | Disclosure of Referral Fees | Fair Processing Policy | Privacy Policy | Cookie Policy | Client Money Protection | Complaints Procedure
©
Taylors Estate Agents. All rights reserved.
Powered by Expert Agent Estate Agent Software
Estate agent websites from Expert Agent


