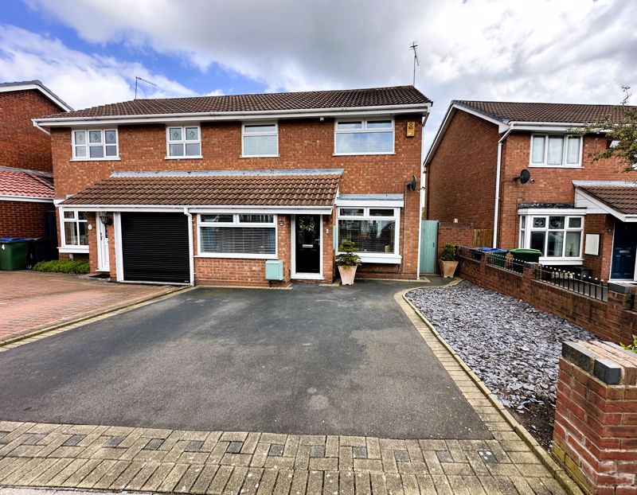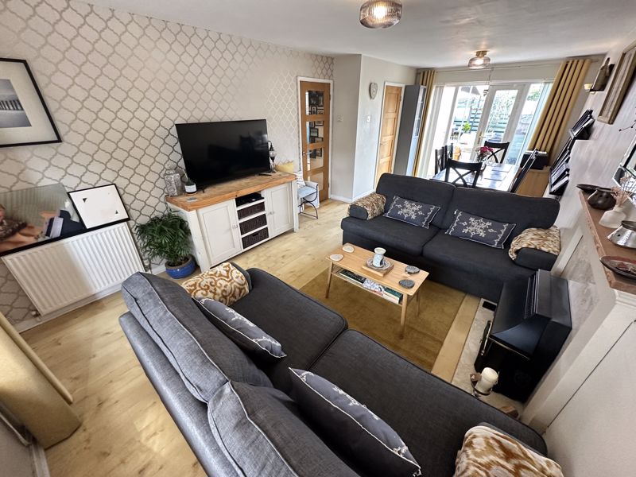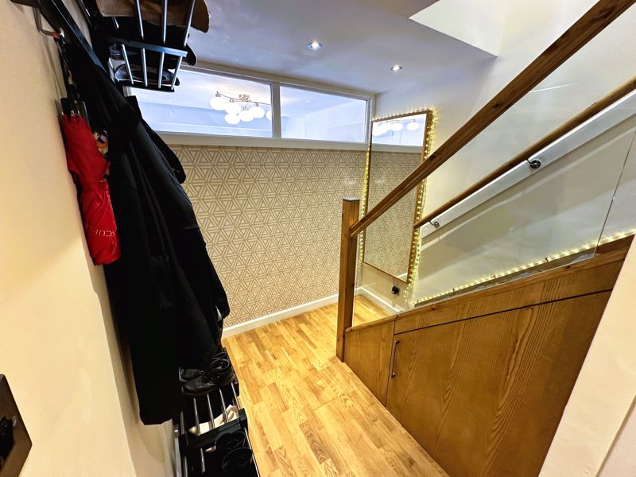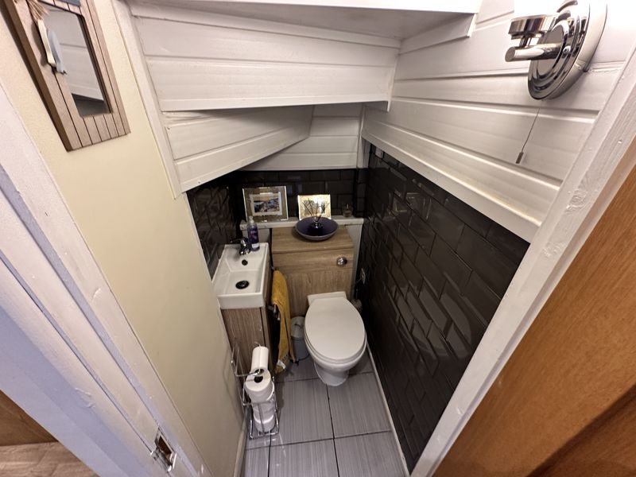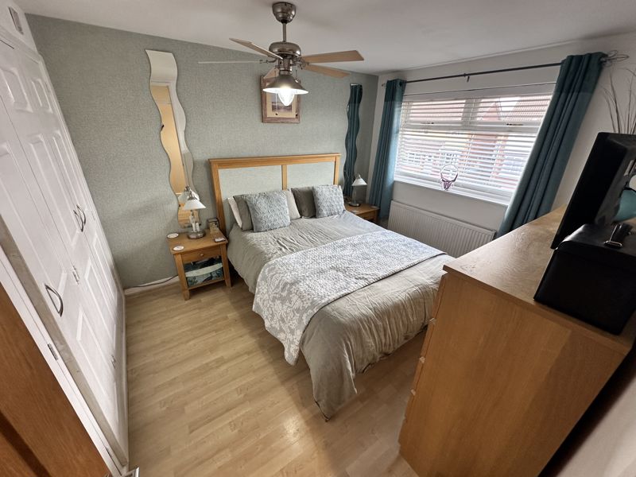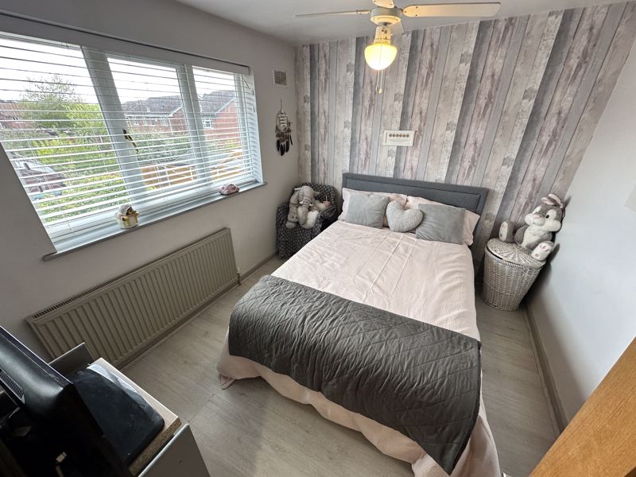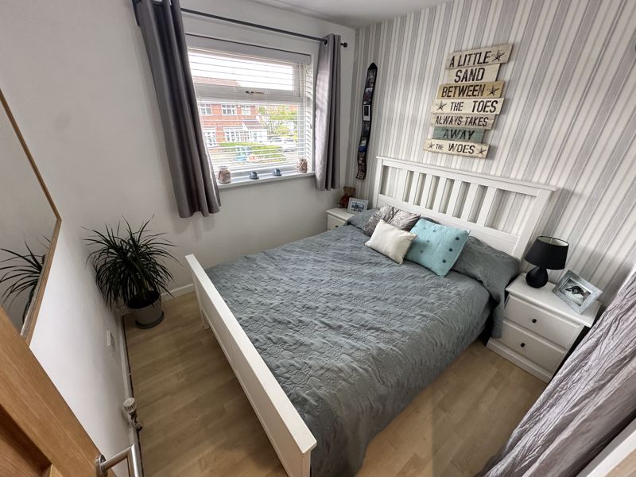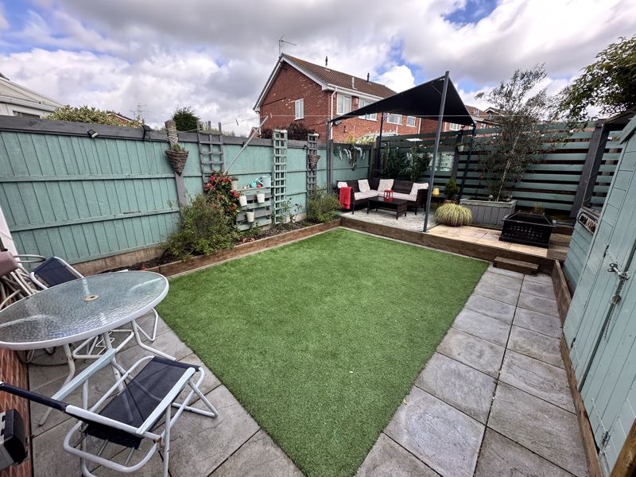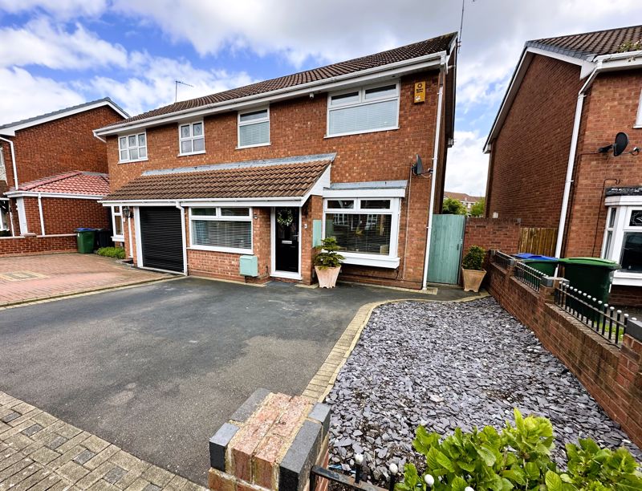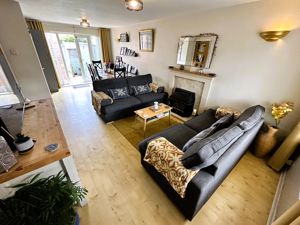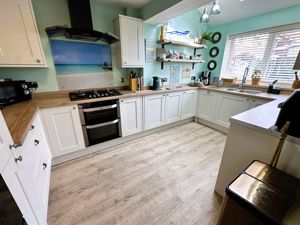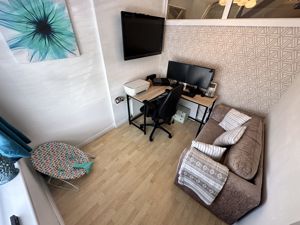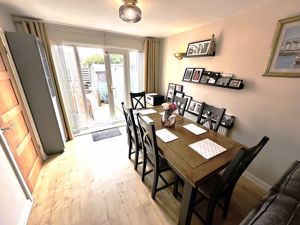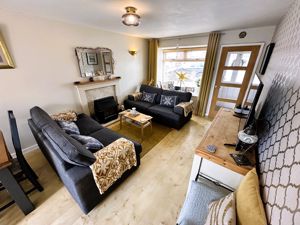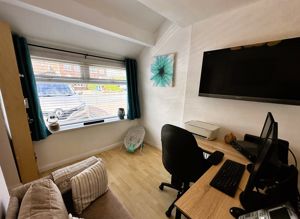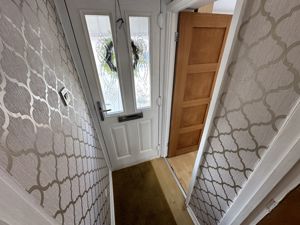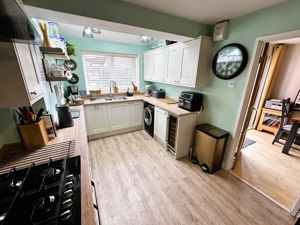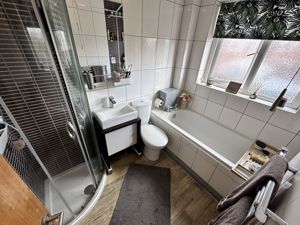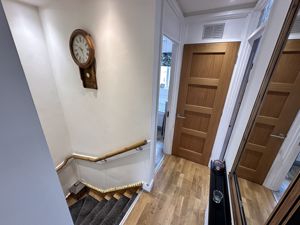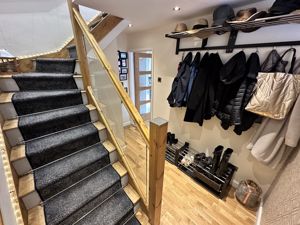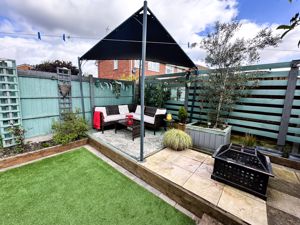Dawn Drive, Tipton Offers in the Region Of £259,950
Please enter your starting address in the form input below.
Please refresh the page if trying an alernate address.
- THREE BEDROOMS
- STUNNING EXTENDED KITCHEN
- OFFICE/ PREVIOUSLY USED AS A BEDROOM
- DRIVEWAY
- DELIGHTFULLY LANDSCAPED REAR GARDEN
- 22ft LOUNGE -DINER
- GUEST WC
FANTASTIC FAMILY HOME, stylishly presented and conveniently located within walking distance of popular local schools, shops & other amenities including Wednesbury Parkway Tram Stop (0.6miles). This EXTENDED semi detached house is both gas centrally heated & UPVC double glazed while briefly comprising; entrance hall, 22ft lounge diner, STUNNING EXTENDED KITCHEN (with various integrated appliances), office (formally used as fourth bedroom), inner hallway, guest W/C, first floor landing, THREE DOUBLE BEDROOMS all with built in wardrobes, attractive family bathroom, delightfully landscaped rear gardens with driveway to fore. EPC - C. Council Tax - B. Tenure - Freehold. Construction: Brick with a pitched interlocking tile roof. Mains electric, mains water & mains drainage are connected. Broadband/Mobile coverage: checker.ofcom.org.uk/en-gb/broadbandcoverage/ www.ofcom.org.uk/phones-telecoms-and-internet/advice-for-consumers/advice/ofcom-checker SEDGLEY BRANCH
Rooms
ENTRANCE HALL
LOUNGE DINER - 22' 5'' x 11' 0'' (6.83m x 3.35m)
STUNNING EXTENDED KITCHEN - 13' 11'' x 9' 0'' (4.24m x 2.74m)
with various integrated appliances .
OFFICE/ POTENTIAL FOURTH BEDROOM - 9' 8'' x 8' 0'' (2.94m x 2.44m)
INNER HALL WITH CLOAKS AREA, STAIRS TO FIRST FLOOR
GUEST WC - 4' 5'' x 2' 9'' (1.35m x 0.84m)
FIRST FLOOR LANDING
BEDROOM - 11' 4'' x 10' 3'' (3.45m x 3.12m)
with built in wardrobes
BEDROOM - 10' 1'' x 9' 0'' (3.07m x 2.74m)
with built in wardrobes
BEDROOM - 8' 4'' x 8' 0'' (2.54m x 2.44m)
with built in wardrobes
ATTRACTIVE FITTED FAMILY BATHROOM - 7' 6'' x 6' 1'' (2.28m x 1.85m)
OUTSIDE
DELIGHTFUL LANDSCAPED ENCLOSED REAR GARDEN
with paved & decked patio areas bordered by Shrub & flower beds with electric points
DRIVEWAY TO FORE
Photo Gallery
Tipton DY4 0DT
Taylors Estate Agents - Sedgley

Taylors and Taylors Estate Agents are trading names of Taylors Estate Agents and Surveyors Limited (Registered in England Number 02920920) and Taylors Sedgley Limited (Registered in England Number 14605897).
Registered offices: 85 High Street, Stourbridge, West Midlands DY8 1ED and 2a Dudley Street, Sedgley, West Midlands DY3 1SB (respectively).
Properties for Sale by Region | Properties to Let by Region | Disclosure of Referral Fees | Fair Processing Policy | Privacy Policy | Cookie Policy | Client Money Protection | Complaints Procedure
©
Taylors Estate Agents. All rights reserved.
Powered by Expert Agent Estate Agent Software
Estate agent websites from Expert Agent


