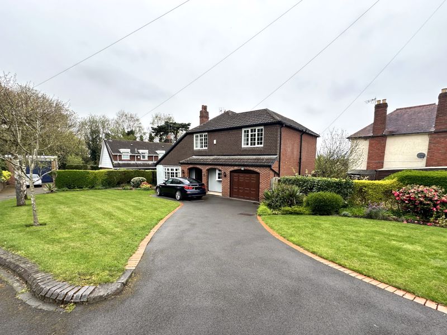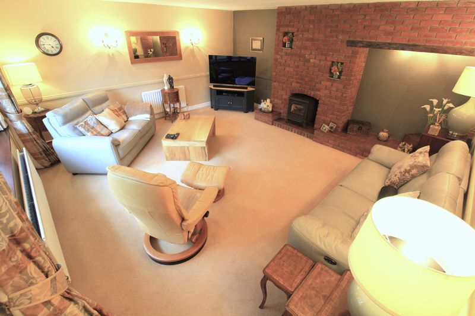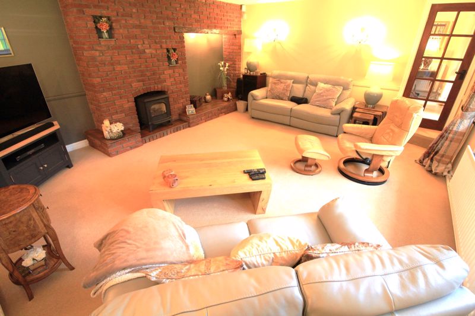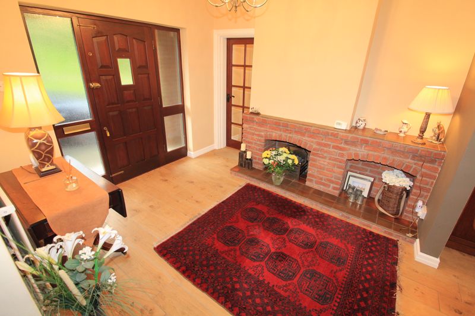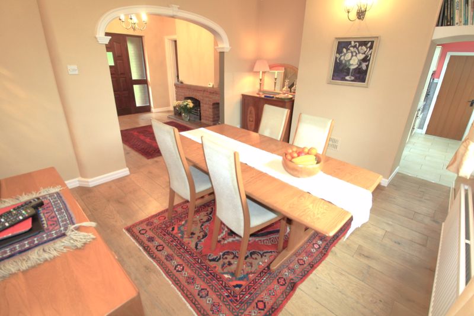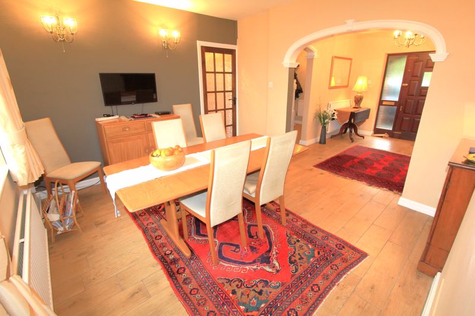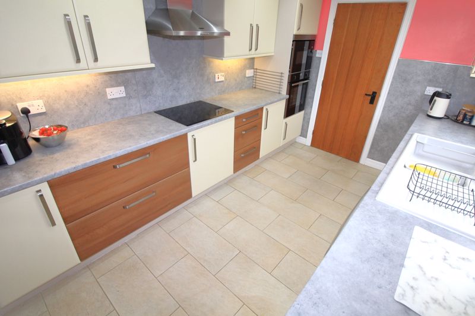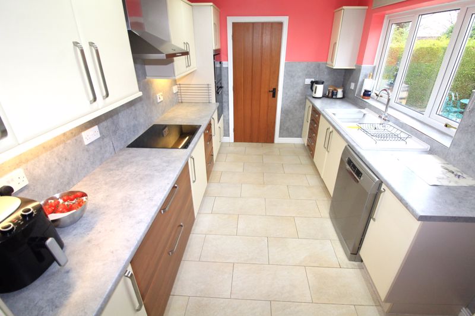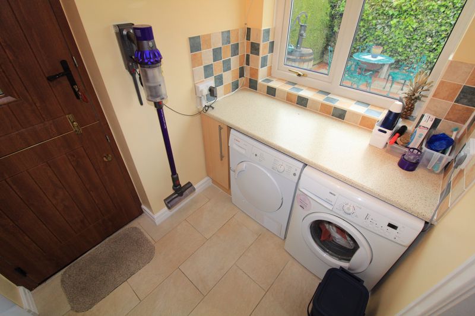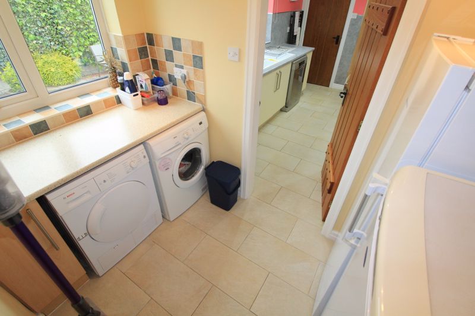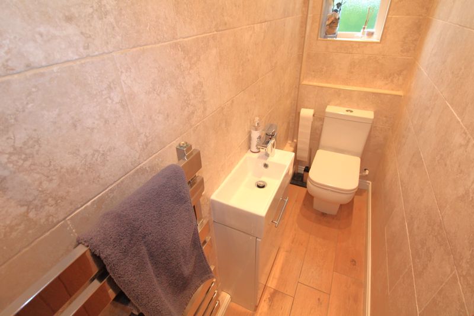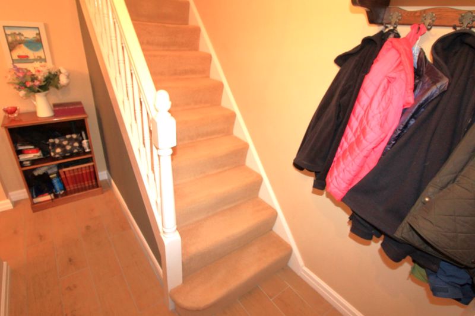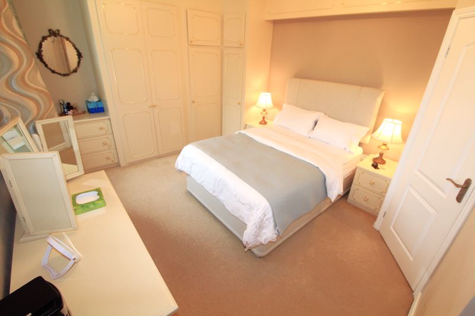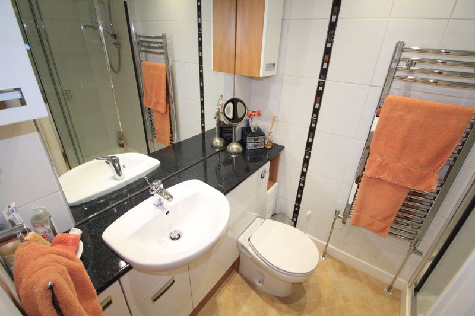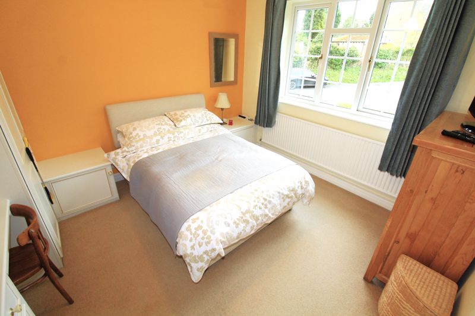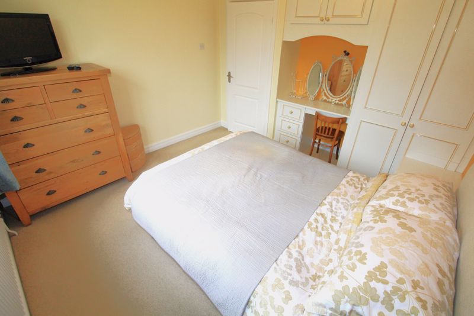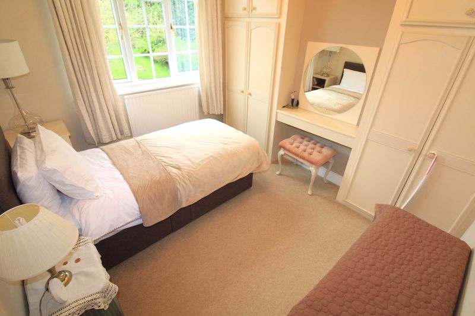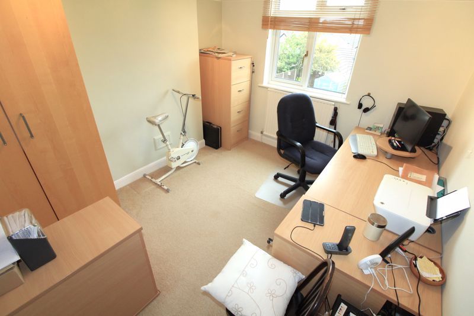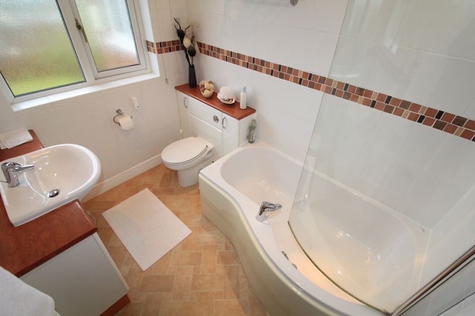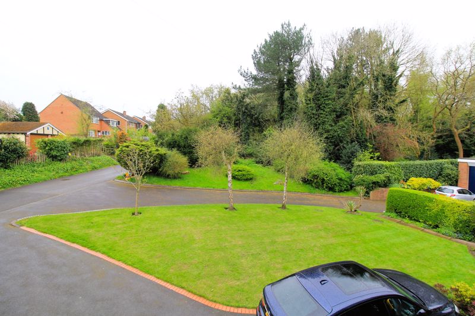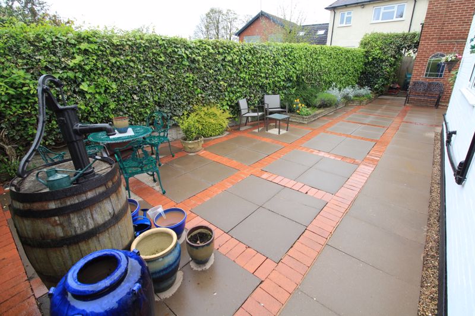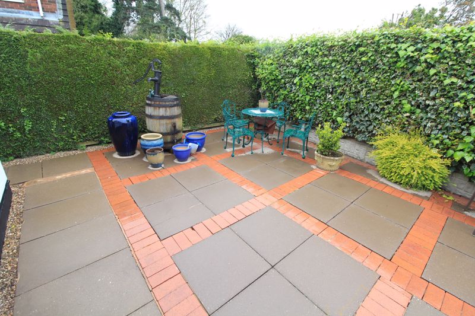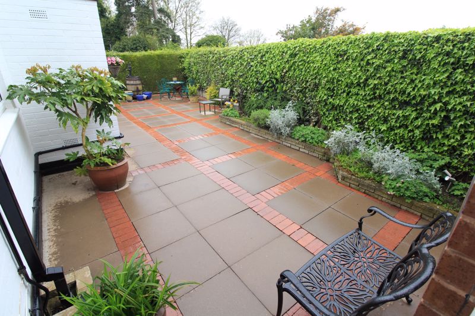Fir Street Gospel End Village, Sedgley Offers in the Region Of £469,950
Please enter your starting address in the form input below.
Please refresh the page if trying an alernate address.
- GOSPEL END VILLAGE
- STUNNING CUL-DE-SAC LOCATION
- ATTRACTIVE LOUNGE
- FOUR BEDROOMS
- ENSUITE SHOWER ROOM
- 33ft GARAGE
- GUEST WC
- OPEN ASPECT TO FORE
- EASY ACCESS TO RURAL WALKS AND BEAUTY SPOTS
- DETACHED FAMILY HOME
A TREMENDOUS DETACHED HOME located in one of the most popular areas locally where opportunities to acquire a home here are few and far between! With open views to fore, and set within peaceful cul-de-sac location, this impressive family home offers spacious accommodation that includes; imposing reception hallway, dining area, ATTRACTIVE LOUNGE, modern fitted kitchen with various integrated appliances, utility room, inner hall with understairs storage, guest W/C, hallway giving access to first floor landing (that has large 'walk-in' storage), FOUR BEDROOMS with ensuite shower room to Primary bedroom (largest three bedrooms have fitted wardrobes & storage), family bathroom & integral 33ft garage. Outside there is delightful well presented - low maintanence rear garden with generous driveway offering ample parking and gardens to fore. EPC - D. Council Tax - F. Tenure - Freehold. Construction: Brick with a pitched interlocking tile roof with small flat felt roof to part of ground floor. All mains services are connected. Broadband/Mobile coverage: checker.ofcom.org.uk/en-gb/broadbandcoverage/ www.ofcom.org.uk/phones-telecoms-and-internet/advice-for-consumers/advice/ofcom-checker SEDGLEY BRANCH
Rooms
IMPOSING RECEPTION HALLWAY - 10' 5'' x 10' 0'' (3.17m x 3.05m)
DINING AREA - 13' 4'' x 11' 0'' (4.06m x 3.35m)
ATTRACTIVE LOUNGE - 18' 3'' x 16' 4'' (5.56m x 4.97m)
INNER HALL WITH UNDERSTAIRS STORAGE CUPBOARD, GIVING ACCESS TO GARAGE AND DOOR TO:
GUEST WC - 8' 1'' x 2' 6'' (2.46m x 0.76m)
MODERN FITTED KITCHEN - 12' 2'' x 8' 5'' (3.71m x 2.56m)
with various integrated appliances and pantry cupboard.
UTILITY ROOM - 8' 7'' x 6' 0'' (2.61m x 1.83m)
INNER HALLWAY WITH STAIRS TO FIRST FLOOR:
PRIMARY BEDROOM - 15' 5'' x 11' 1'' (4.70m x 3.38m)
having a range of fitted wardrobes & storage.
FITTED ENSUITE SHOWER ROOM - 7' 2'' x 5' 0'' (2.18m x 1.52m)
BEDROOM - 11' 1'' x 10' 5'' (3.38m x 3.17m)
having a range of fitted wardrobes .
BEDROOM - 10' 6'' x 9' 7'' (3.20m x 2.92m)
having a range of fitted wardrobes.
BEDROOM - 11' 0'' x 10' 2'' (3.35m x 3.10m)
BATHROOM - 7' 10'' x 5' 10'' (2.39m x 1.78m)
with fitted white suite.
OUTSIDE
GARAGE - 33' 0'' x 11' 2'' (10.05m x 3.40m)
ENCLOSED WELL MAINTAINED REAR GARDEN
GENEROUS DRIVEWAY & GARDEN TO FORE
Photo Gallery
Sedgley DY3 4AD
Taylors Estate Agents - Sedgley

Taylors and Taylors Estate Agents are trading names of Taylors Estate Agents and Surveyors Limited (Registered in England Number 02920920) and Taylors Sedgley Limited (Registered in England Number 14605897).
Registered offices: 85 High Street, Stourbridge, West Midlands DY8 1ED and 2a Dudley Street, Sedgley, West Midlands DY3 1SB (respectively).
Properties for Sale by Region | Properties to Let by Region | Disclosure of Referral Fees | Fair Processing Policy | Privacy Policy | Cookie Policy | Client Money Protection | Complaints Procedure
©
Taylors Estate Agents. All rights reserved.
Powered by Expert Agent Estate Agent Software
Estate agent websites from Expert Agent


