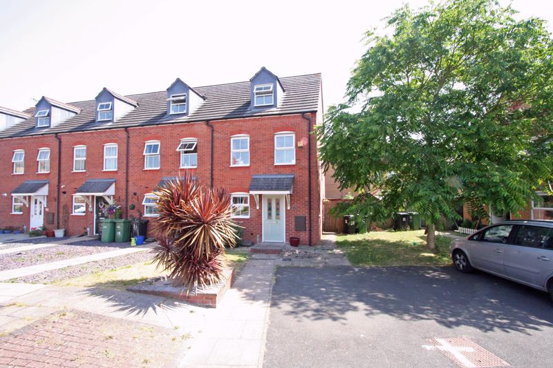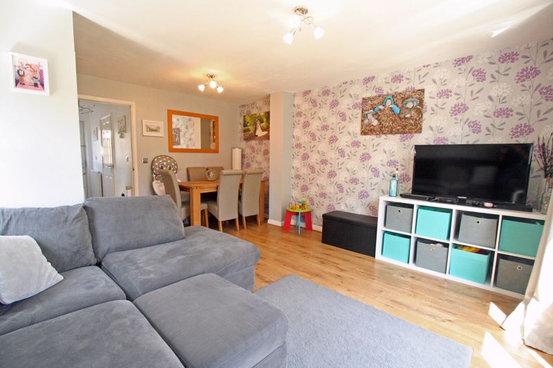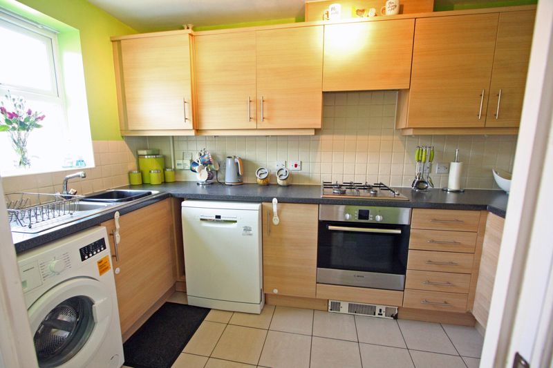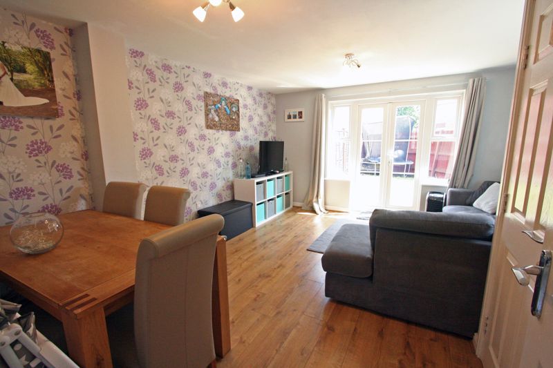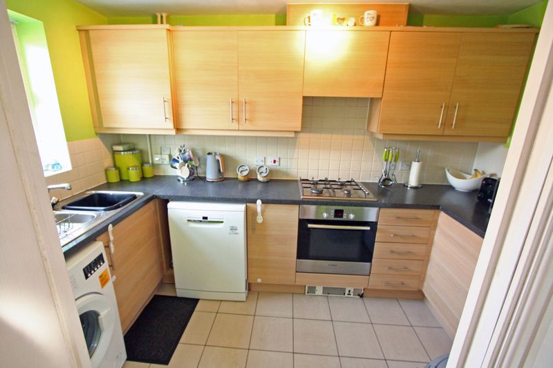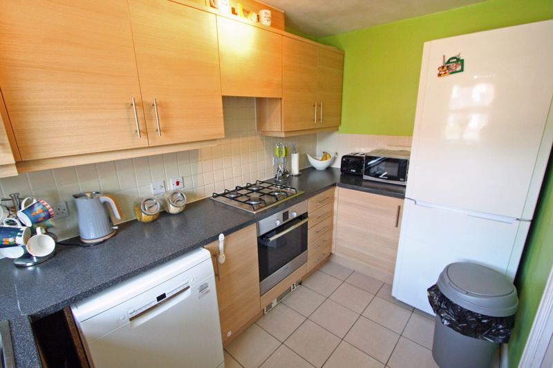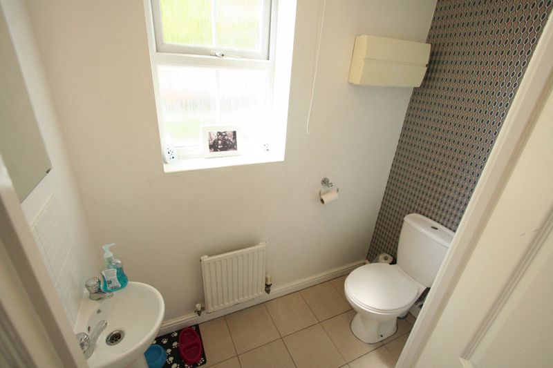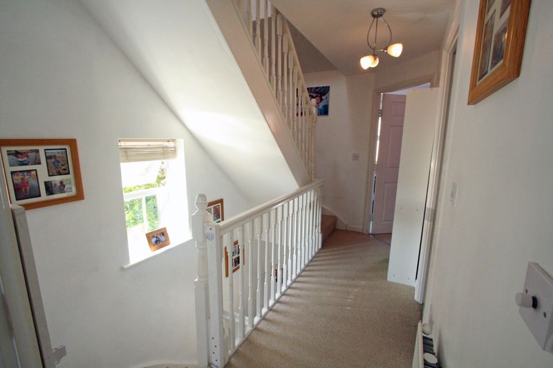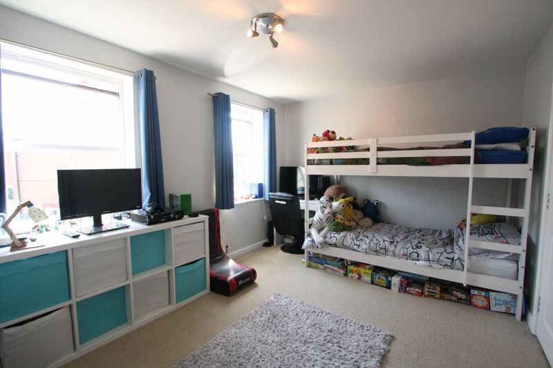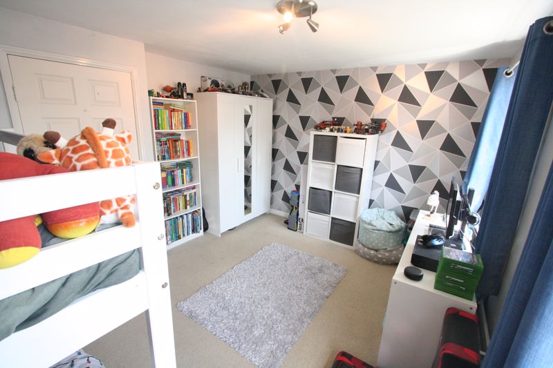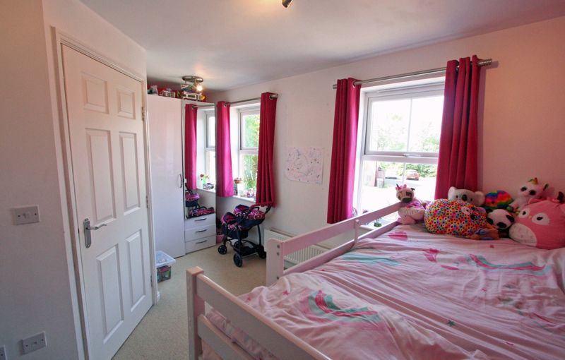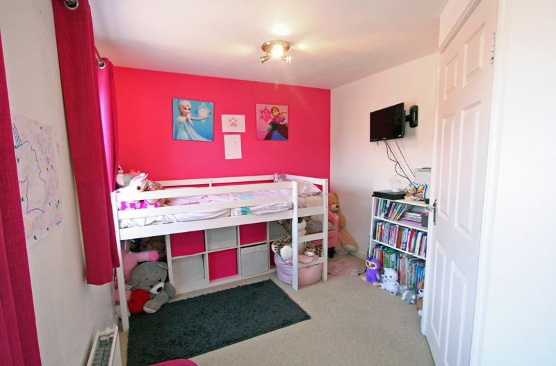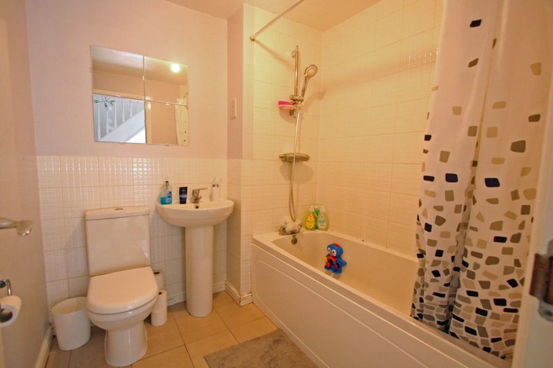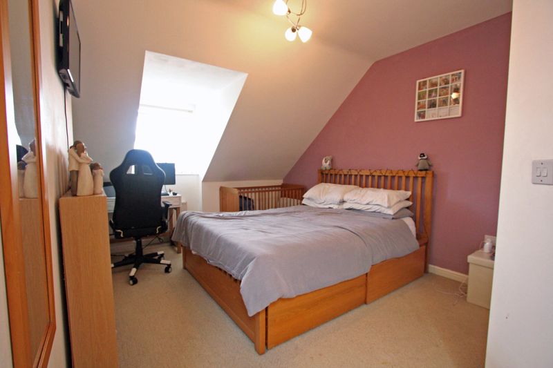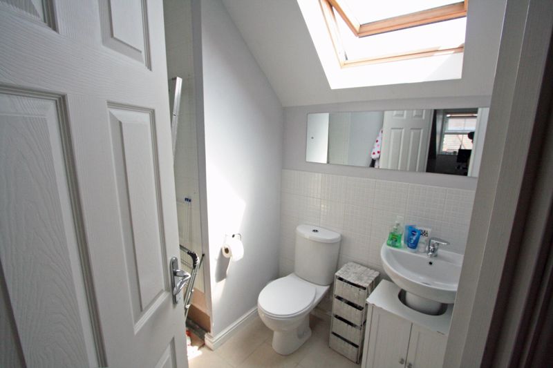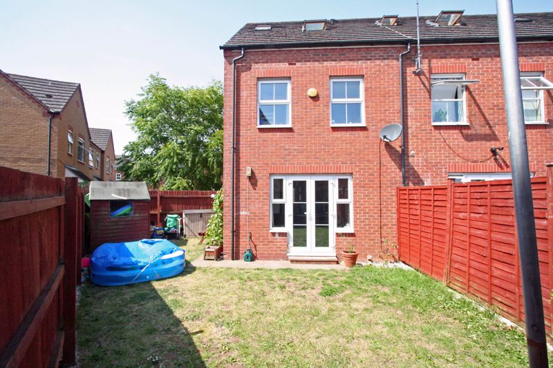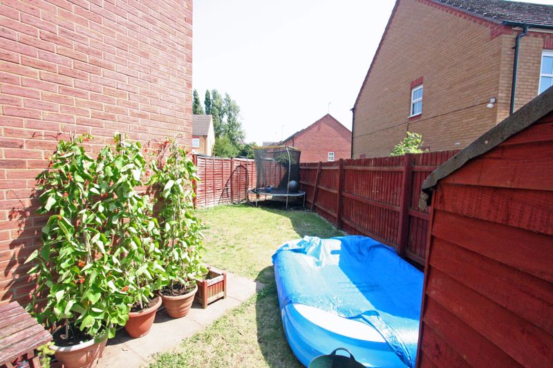Jardine Close Amblecote, Stourbridge £239,950
Please enter your starting address in the form input below.
Please refresh the page if trying an alernate address.
- LARGER THAN EXPECTED
- REAR GARDEN EXTENDING TO THE SIDE
- MASTER BEDROOM WITH ENSUITE
- MULTIPLE DRIVE PARKING SPACES
- GREAT LOCATION FOR SCHOOLS AND SHOPS
This WELL ARRANGED, THREE DOUBLE BEDROOM, THREE STOREY END OF MEWS STYLE HOME presents a layout with gas central heating and double glazing to comprise: Reception Hall, Guests Cloakroom, Large Sitting Room with Dining Area, First Floor Landing, Two Good First Floor Bedrooms, House Bathroom, and upon the second floor with a Master Bedroom/Bedroom One having ENSUITE off. Tandem Drive, Block Paved Drive and with an Enclosed Rear Garden which extends to the side. Tenure: FREEHOLD. Construction: Brick built with tiled pitched roof. All mains services connected. Broadband/ Mobile coverage: checker.ofcom.org.uk/en-gb/broadband-coverage. EPC C. Council Tax Band B.
Rooms
THE ACCOMODATION
In further detail the accommodation which is planned over three floors is seen here to comprise;
GROUND FLOOR
A composite front entrance door with inset ornate double glazing, opens to the;
RECEPTION HALL
With stairs leading off rising to the first floor accommodation (later mentioned), oak styled laminate flooring, central heating radiator, ceiling light point and with white painted “Regency styled” doors leading off;
GUESTS CLOAKROOM
With a UPVC obscure double glazed window to the side and appointed with a white suite to include low level WC and pedestal wash hand basin having complementary splashback tiling. Central heating radiator, tiled floor and with a ceiling light point.
SITTING ROOM WITH DINING AREA - 15' 10'' x 13' 7'' (4.82m x 4.14m) (when measured at widest points)
With a UPVC double glazed window to the side and UPVC double glazed double opening “French style” doors with adjoining double glazed windows to the rear garden. With tasteful décor this is a living space which can provide for dining table and chairs as preferred, and also includes provisions for a television. Two central heating radiators, continuation of the oak styled laminate flooring from the reception hall, two ceiling light points and with a versatile understair cupboard providing for excellent general purpose storage space.
KITCHEN - 11' 0'' x 6' 6'' (3.35m x 1.98m)
With a UPVC double glazed window to the front and being furnished with a good range “light wood styled” cupboard fronted units, with the base cupboards and drawers being surmounted by contrasting work surfaces and with an inset one and a half bowl stainless steel sink and drainer having a mixer tap above. Complementary splashback tiling forms a surround to the work surfaces and continues to the “built-in cooker arrangement” which comprises a “four burner gas hob”, electric fan assisted oven with integrated grill and with a concealed cooker hood located within a range of wall mounted cupboards. One of the wall cupboards also houses the gas fired boiler system. Suitable space and plumbing for an automatic washing machine and dishwasher, space for a tall fridge/freezer as may be preferred, tiled floor and with a ceiling light point.
FIRST FLOOR
Stairs rise from the reception hall with a balustrade, to provide an approach to the;
FIRST FLOOR LANDING
With UPVC double glazed window to the side and with stairs continuing, with a balustrade, to the second floor (later mentioned), central heating radiator, ceiling light point and with white painted Regency styled doors leading off
BEDROOM TWO - 13' 7'' x 10' 1'' (4.14m x 3.07m) (when measured at widest points)
With two UPVC double glazed windows to the rear, central heating radiator and ceiling light point.
BEDROOM THREE - 13' 7'' x 9' 1'' (4.14m x 2.77m) (when measured at widest points)
Undoubtedly a well proportioned third bedroom and one with two UPVC double glazed windows to the front, central heating radiator and ceiling light point.
HOUSE BATHROOM - 6' 6'' x 6' 6'' (1.98m x 1.98m)
Appointed with a white suite to include a moulded panelled bath having shower over, and with full height splashback tiling around the bath continuing at part height to form a surround to both the pedestal wash hand basin and low level WC. In addition there is a central heating radiator, tiled floor, shaver connection socket, ceiling extractor fan and ceiling light point.
SECOND FLOOR
Returning to the first floor landing, stairs rise with a balustrade to the;
SECOND FLOOR LANDING
Which has a double glazed skylight window, ceiling light point, double door approach to the airing cupboard and further with a white painted Regency styled door to;
BEDROOM ONE - 15' 0'' x 10' 0'' (4.57m x 3.05m) (not including recess)
With a UPVC double glazed window to the front, central heating radiator, ceiling light point, together with a built-in double wardrobe, versatile recess above the stairs which can provide for general purpose storage, and with a door to the;
ENSUITE - 8' 0'' x 6' 2'' (2.44m x 1.88m) (when measured at widest points)
With a double glazed skylight window to the rear, together with provisions for a recessed shower, low level WC and pedestal wash hand basin. Central heating radiator, tiled floor, ceiling extractor fan, recessed ceiling light and with a conventional ceiling light point.
OUTSIDE
Enjoying a position within a quiet and now established close, the property is set back behind both a double length tarmacadam driveway as well as a block paved drive. A slabbed path provides an approach to the property’s principal canopied front entrance, and a lawned foregarden has some specimen shrubbery. There is also side gated access to the;
ENCLOSED REAR GARDEN (which extends to the side)
Which may also be approached from the double opening UPVC double glazed “French style” doors from the sitting room. Predominantly laid to lawn, the aspect continues to the side elevation and has a hardstanding suitable for a timber garden shed. Indeed, an enclosed aspect and one which is principally level.
Photo Gallery
EPC

Floorplans (Click to Enlarge)
Nearby Places
| Name | Location | Type | Distance |
|---|---|---|---|
Stourbridge DY8 4AT
Taylors Estate Agents - Stourbridge

Taylors and Taylors Estate Agents are trading names of Taylors Estate Agents and Surveyors Limited (Registered in England Number 02920920) and Taylors Sedgley Limited (Registered in England Number 14605897).
Registered offices: 85 High Street, Stourbridge, West Midlands DY8 1ED and 2a Dudley Street, Sedgley, West Midlands DY3 1SB (respectively).
Properties for Sale by Region | Properties to Let by Region | Disclosure of Referral Fees | Fair Processing Policy | Privacy Policy | Cookie Policy | Client Money Protection | Complaints Procedure
©
Taylors Estate Agents. All rights reserved.
Powered by Expert Agent Estate Agent Software
Estate agent websites from Expert Agent


