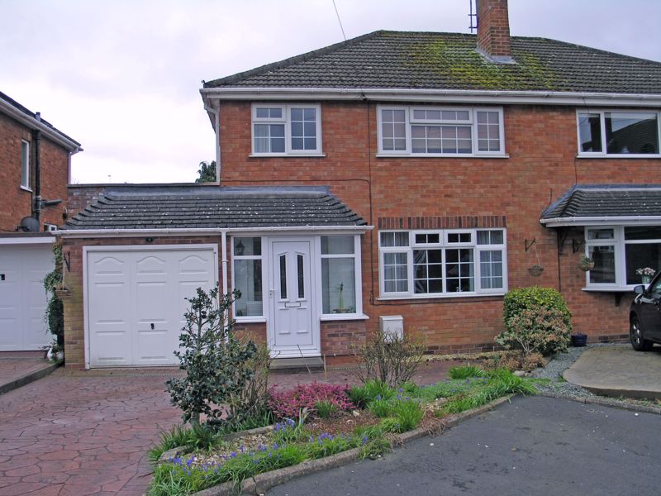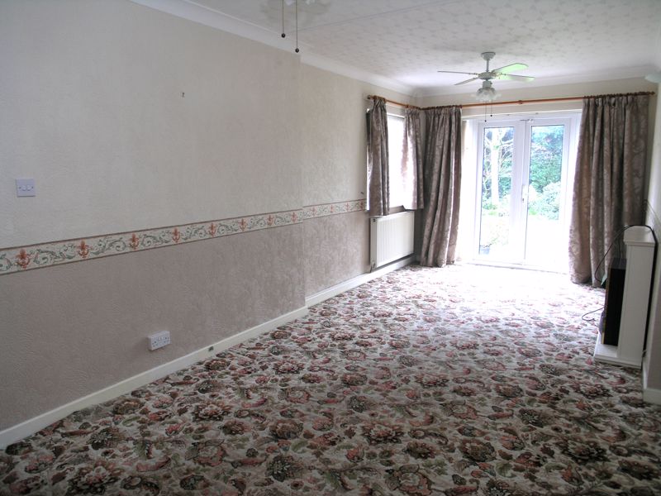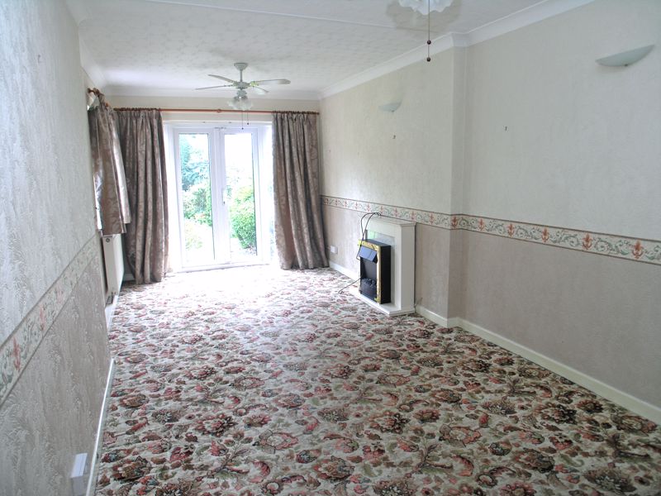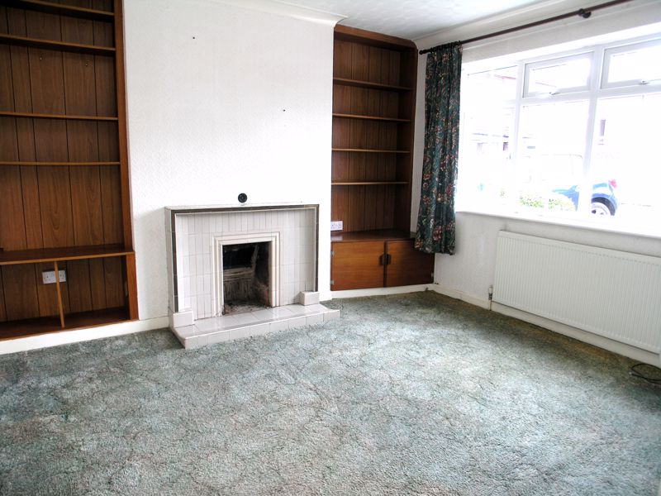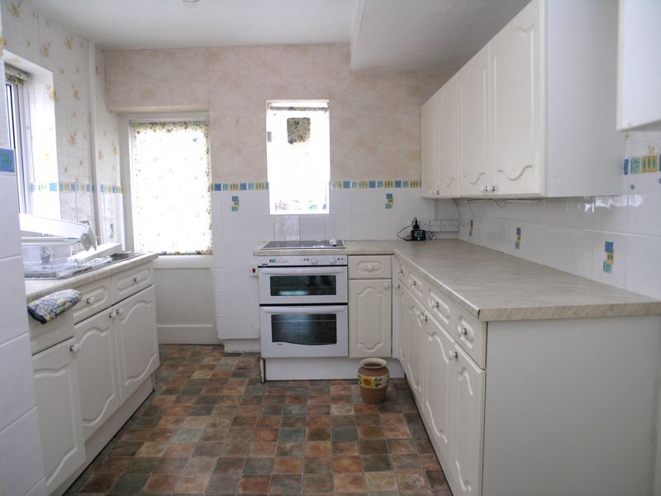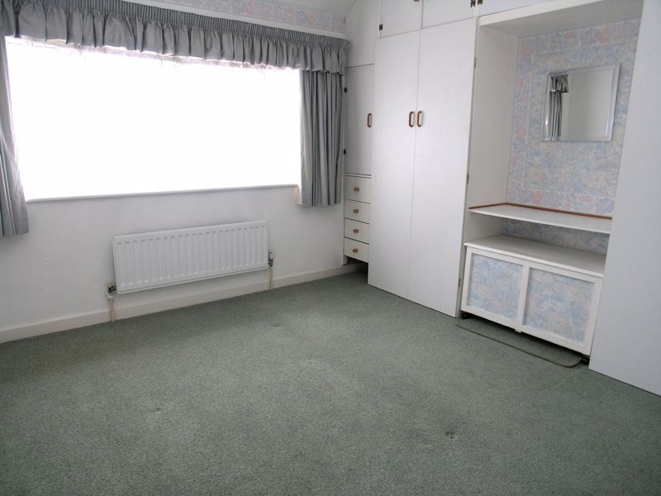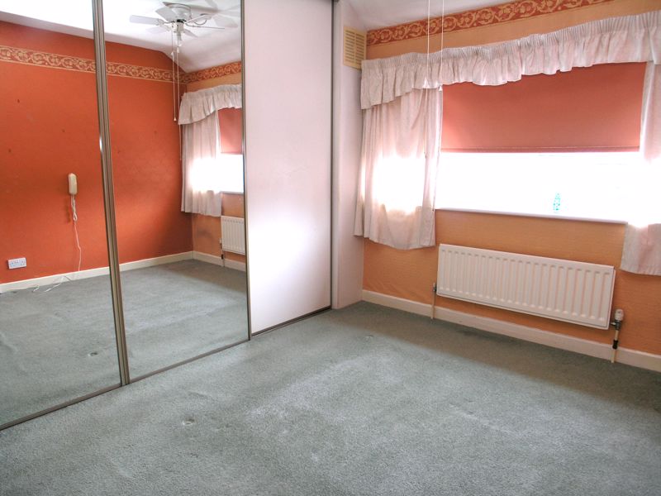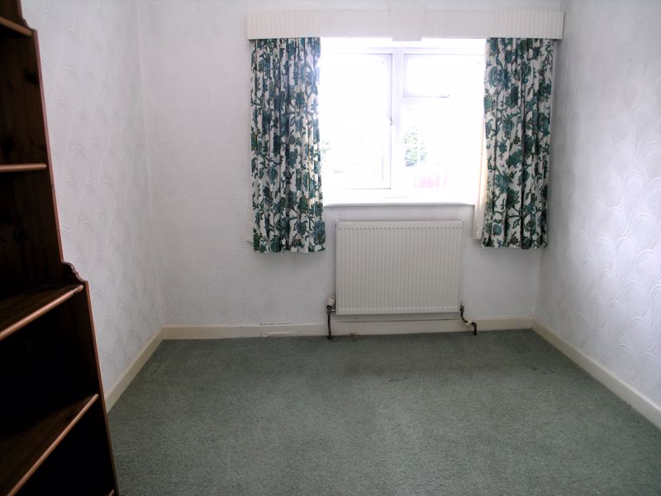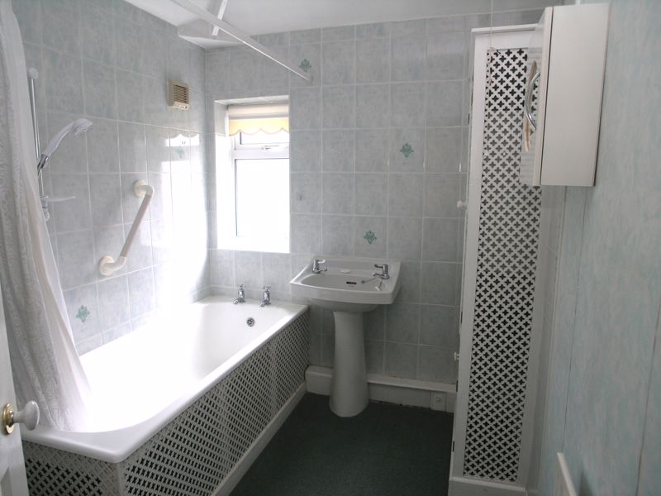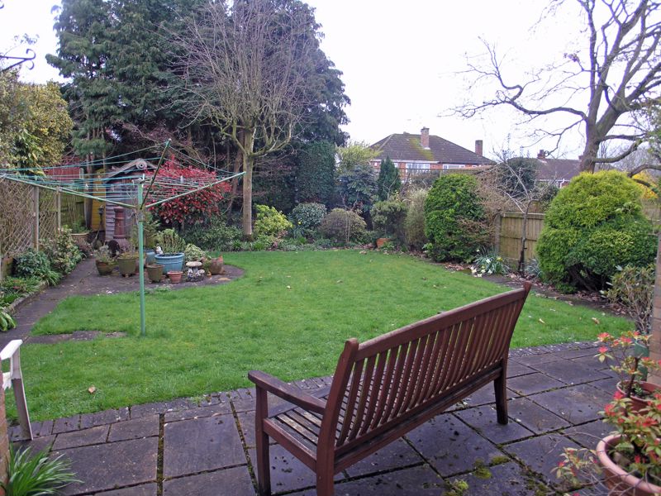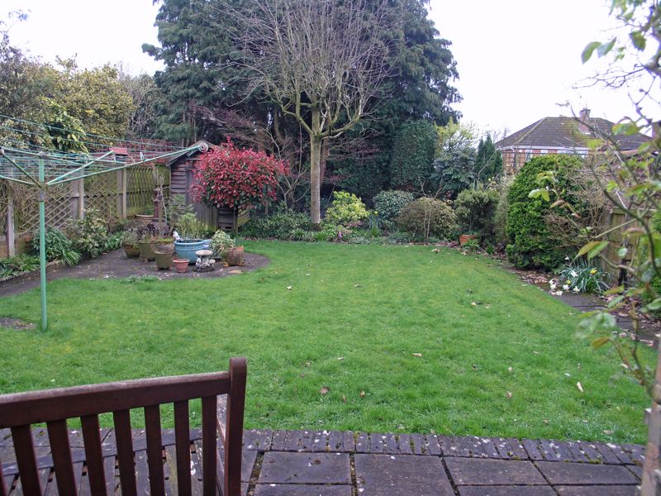Birchfield Close, Halesowen Offers in the Region Of £289,950
Please enter your starting address in the form input below.
Please refresh the page if trying an alernate address.
- Small cul de sac position
- Popular established area
- Extended Lounge
- Separate Dining Room
- Three Decent Bedrooms
- Bathroom with shower
- Garage
- Pleasant rear garden with sunny aspect
- No upward chain
A spacious extended semi detached home at the head of a small cul de sac in this popular established area, Having NO UPWARD CHAIN, gas radiator heating, PVC double glazing, concrete printed drive and PLEASANT REAR GARDEN WITH SUNNY ASPECT. - Double glazed Porch, Hall, Front Dining Room, Extended Rear Lounge, Kitchen with oven, hob and fridge, Three Bedrooms, Bathroom, Garage, Rear Verandah with WC off. All main services connected. Broadband/Mobile coverage://checker.ofcom.org.uk/en-gb/broadband-coverage. Council Tax Band C. EPC D Construction - walls brick, tiled roof
Rooms
Entrance Porch
PVC double glazed entrance door
Hall
Dining Room - 12' 5'' x 12' 2'' (3.78m x 3.71m)
With tiled fireplace
Extended Lounge - 22' 4'' x 9' 4'' (6.80m x 2.84m)
having fireplace with electric fire, PVC double glazed doors and window to the garden
Kitchen - 11' 3'' x 9' 1'' (3.43m x 2.77m)
With integral double oven and hob, fridge, floor cupboards and wall cupboards. Pantry off
Landing
Bedroom 1 - 12' 1''into wardrobes x 11' 6'' (3.68m x 3.50m)
With range of fitted wardrobes
Bedroom 2 - 12' 5'' x 10' 5'' into wardrobes (3.78m x 3.17m)
Again with a range of fitted wardrobes
Bedroom 3 - 8' 4'' x 8' 3'' (2.54m x 2.51m)
Family Bathroom - 8' 3'' x 6' 4'' (2.51m x 1.93m)
Being part tiled. Panel bath with Aquatronic shower above, hand basin and WC. Cupboard with Worcester central heating boiler
Rear Verandah
With plumbing for washer. TOILET OFF
Garage - 18' 3'' x 8' 4'' (5.56m x 2.54m)
Rear Garden
With patio, lawn and borders
Photo Gallery
EPC
Floorplans (Click to Enlarge)
Nearby Places
| Name | Location | Type | Distance |
|---|---|---|---|
Halesowen B63 4LJ
Taylors Estate Agents - Halesowen

Taylors and Taylors Estate Agents are trading names of Taylors Estate Agents and Surveyors Limited (Registered in England Number 02920920) and Taylors Sedgley Limited (Registered in England Number 14605897).
Registered offices: 85 High Street, Stourbridge, West Midlands DY8 1ED and 2a Dudley Street, Sedgley, West Midlands DY3 1SB (respectively).
Properties for Sale by Region | Properties to Let by Region | Disclosure of Referral Fees | Fair Processing Policy | Privacy Policy | Cookie Policy | Client Money Protection | Complaints Procedure
©
Taylors Estate Agents. All rights reserved.
Powered by Expert Agent Estate Agent Software
Estate agent websites from Expert Agent


