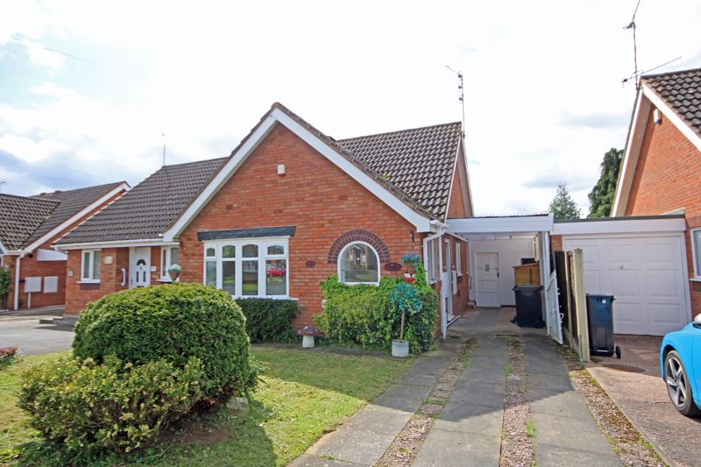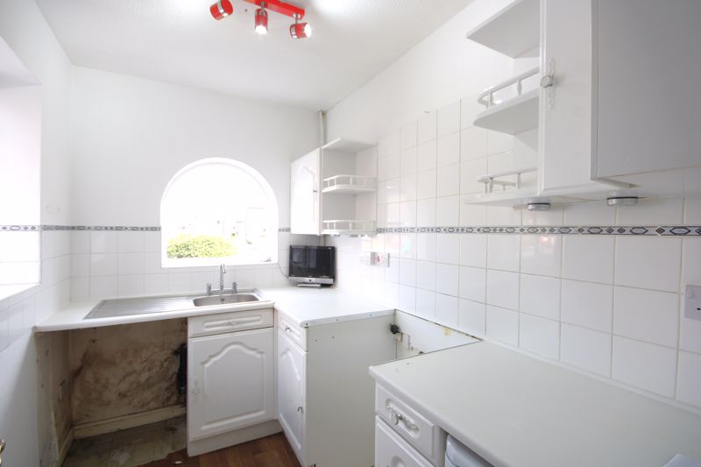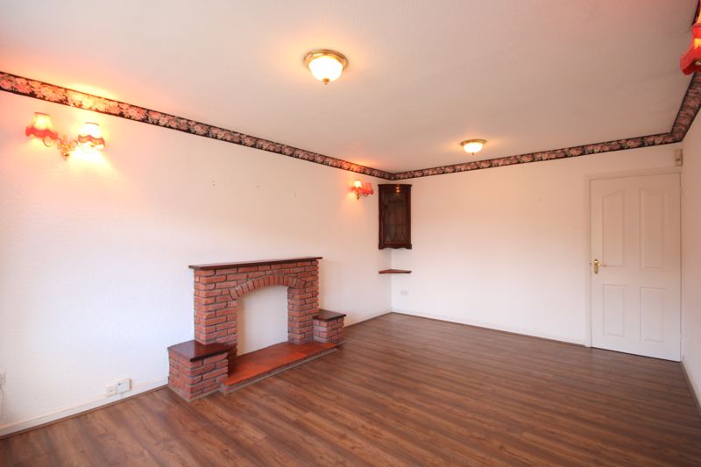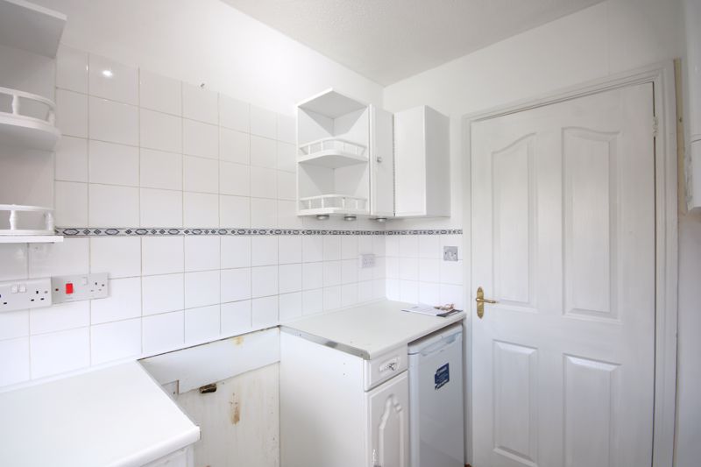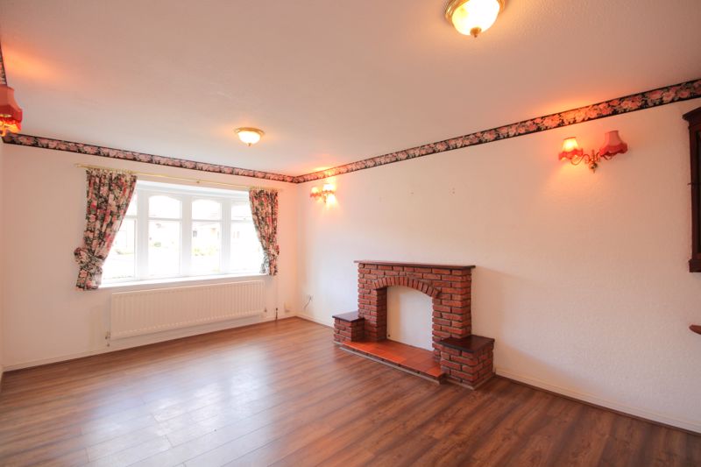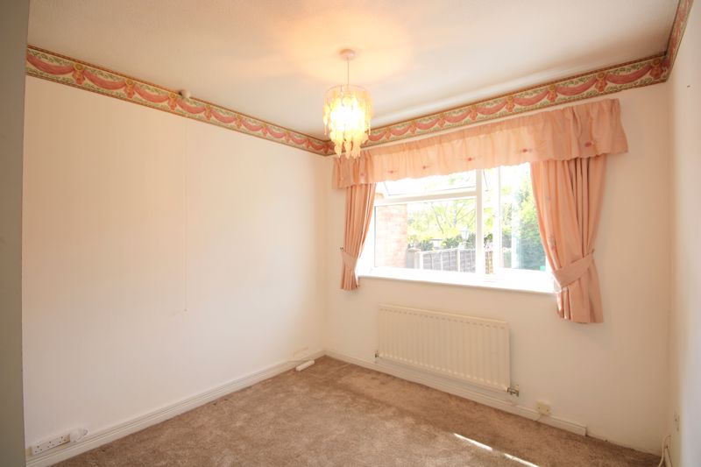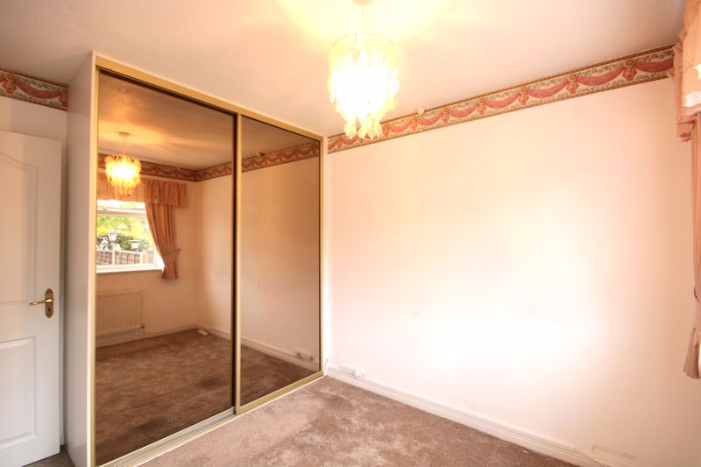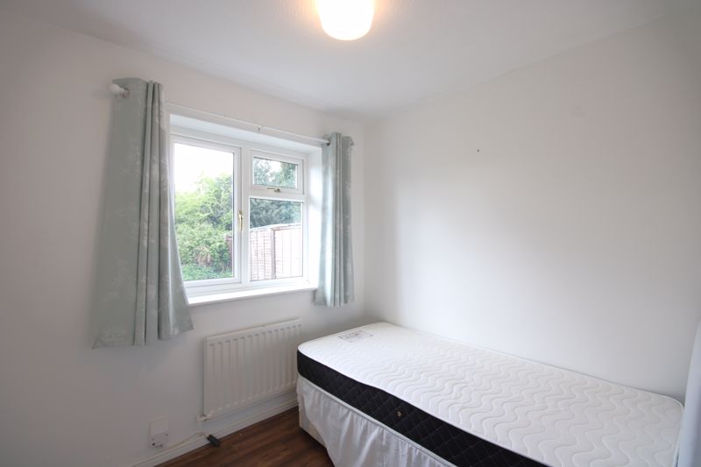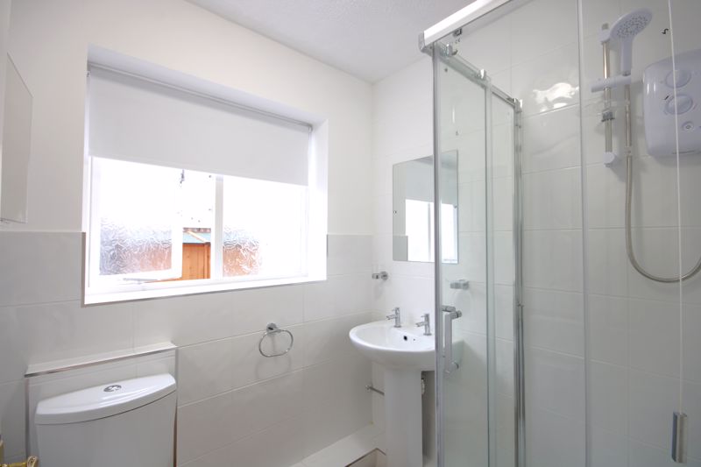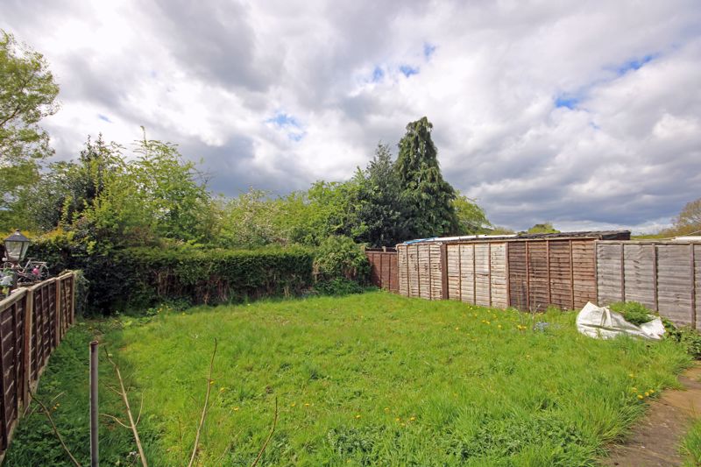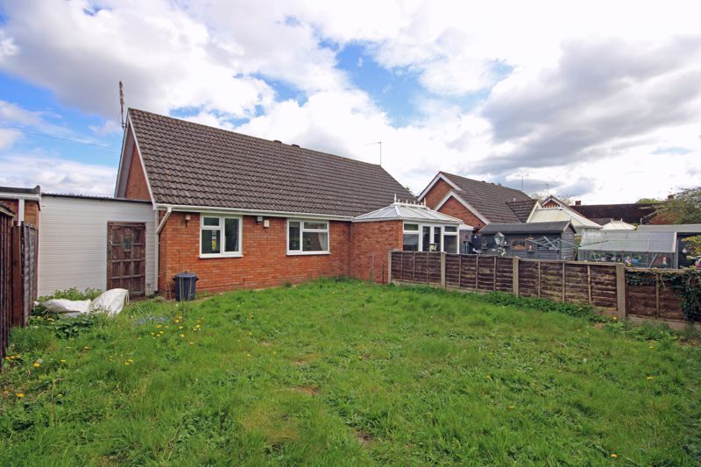Meadow Park Road Wollaston, Stourbridge £190,000
Please enter your starting address in the form input below.
Please refresh the page if trying an alernate address.
- NO UPWARD CHAIN
- ATTRACTIVE-STYLE AND WELL-PLANNED TWO BEDROOM SEMI-DETACHED BUNGALOW
- OFF-ROAD PARKING, FRONT GARDEN AND UNDERCOVER CAR PORT
- BAY-FRONTED LOUNGE
- GENEROUS AND SUNNY ASPECT REAR GARDEN
- MODERN SHOWER ROOM
- QUIET AND ESTABLISHED CUL-DE-SAC ADDRESS OF WOLLASTON
- SPECIFICALLY FOR THOSE AGED 55 AND OVER
AVAILABLE WITH NO UPWARD CHAIN! OCCUPYING a TRULY PLEASANT SETTING within this HIGHLY REGARDED CUL-DE-SAC ADDRESS of WOLLASTON, stands this WELL-PLANNED and ATTRACTIVE-STYLE TWO BEDROOM SEMI-DETACHED BUNGALOW. Built for those aged 55 and over, and further not far from IDYLLIC CANALSIDE WALKS and PUBLIC TRANSPORT LINKS (such as bus), the accommodation comprises in brief; Entrance hallway, kitchen, lounge, two bedrooms and modern shower room. OFF-ROAD PARKING via a DRIVEWAY with adjoining FRONT GARDEN further leading to UNDERCOVER CARPORT adorns the front, with to the rear a SPACIOUS and SUNNY ASPECT GARDEN. To arrange a viewing, please do not hesitate to contact Taylors Estate Agents STOURBRIDGE office. Tenure: Freehold. Construction: Brick Built with a tiled, pitched roof. Services: All mains connected. Broadband/Mobile coverage: Visit: checker.ofcom.org.uk/en-gb/broadband-coverage. Council Tax Band B. EPC C.
Rooms
ENTRANCE HALLWAY - 5' 6'' x 2' 9'' (1.68m x 0.84m)
KITCHEN - 8' 6'' (max) x 5' 8'' (max) (2.59m x 1.73m)
LOUNGE - 16' 8'' (max) x 11' 8'' (max) (5.08m x 3.55m)
INTERNAL HALLWAY
BEDROOM ONE - 10' 4'' (max) x 9' 1'' (max) (3.15m x 2.77m)
BEDROOM TWO - 8' 3'' (max) x 7' 3'' (max) (2.51m x 2.21m)
SHOWER ROOM - 6' 0'' (max) x 5' 6'' (max) (1.83m x 1.68m)
Photo Gallery
EPC

Floorplans (Click to Enlarge)
Nearby Places
| Name | Location | Type | Distance |
|---|---|---|---|
Stourbridge DY8 4TU

Taylors and Taylors Estate Agents are trading names of Taylors Estate Agents and Surveyors Limited (Registered in England Number 02920920) and Taylors Sedgley Limited (Registered in England Number 14605897).
Registered offices: 85 High Street, Stourbridge, West Midlands DY8 1ED and 2a Dudley Street, Sedgley, West Midlands DY3 1SB (respectively).
Properties for Sale by Region | Properties to Let by Region | Disclosure of Referral Fees | Fair Processing Policy | Privacy Policy | Cookie Policy | Client Money Protection | Complaints Procedure
©
Taylors Estate Agents. All rights reserved.
Powered by Expert Agent Estate Agent Software
Estate agent websites from Expert Agent


