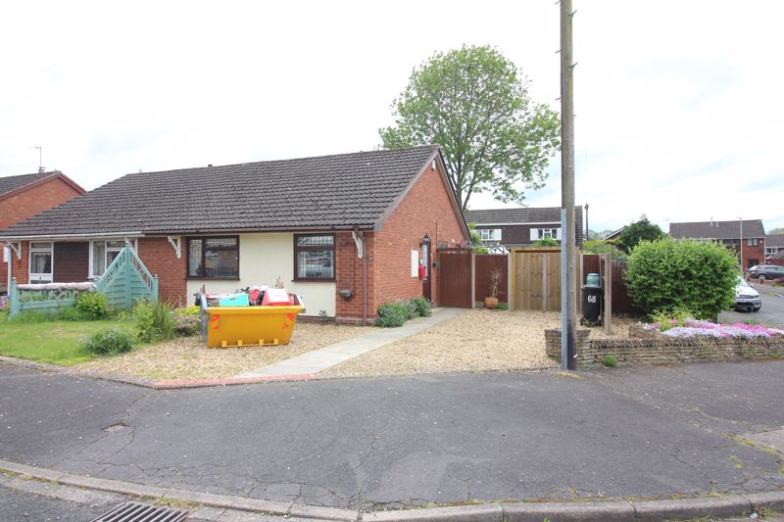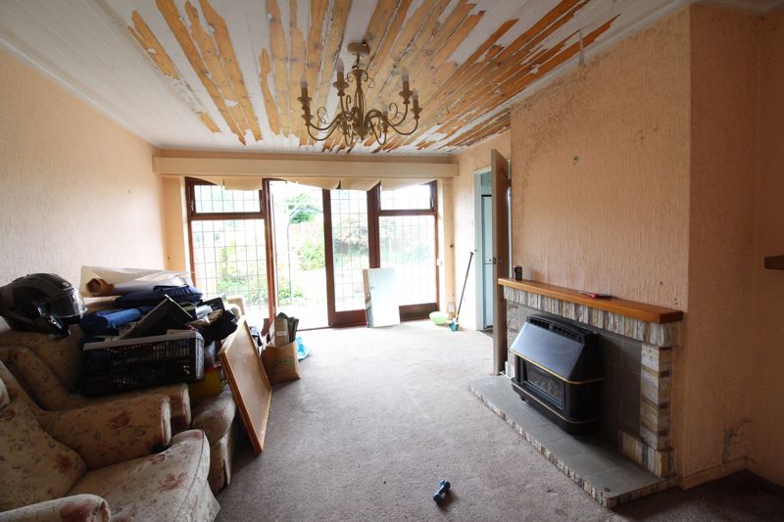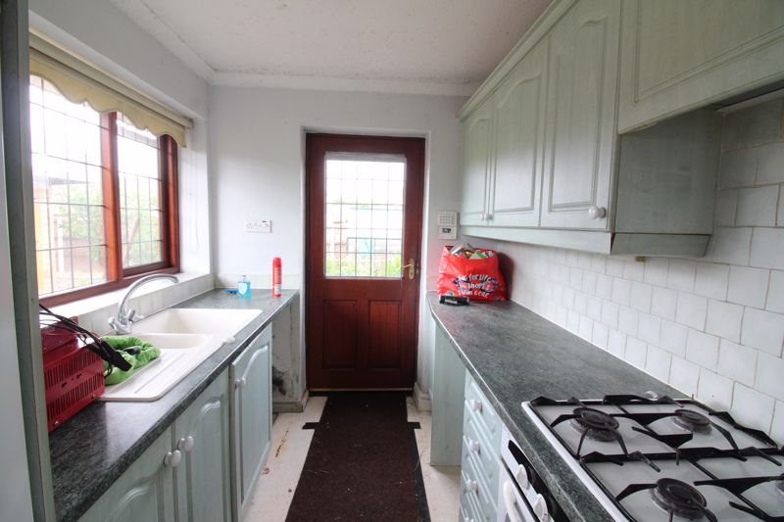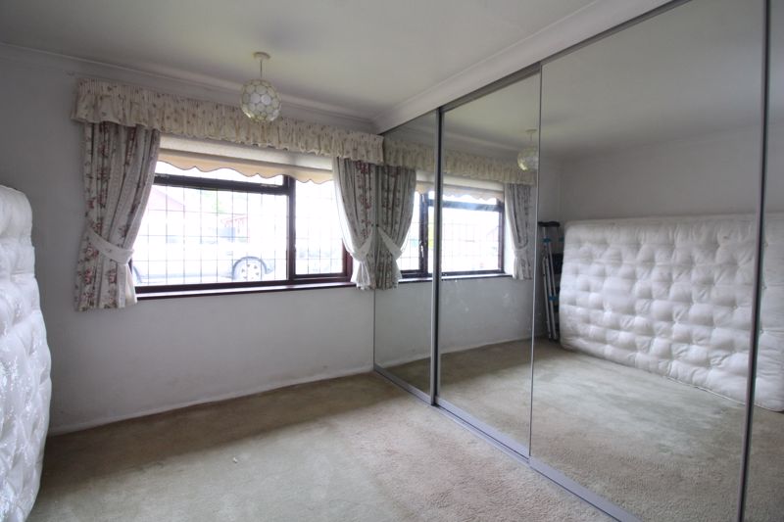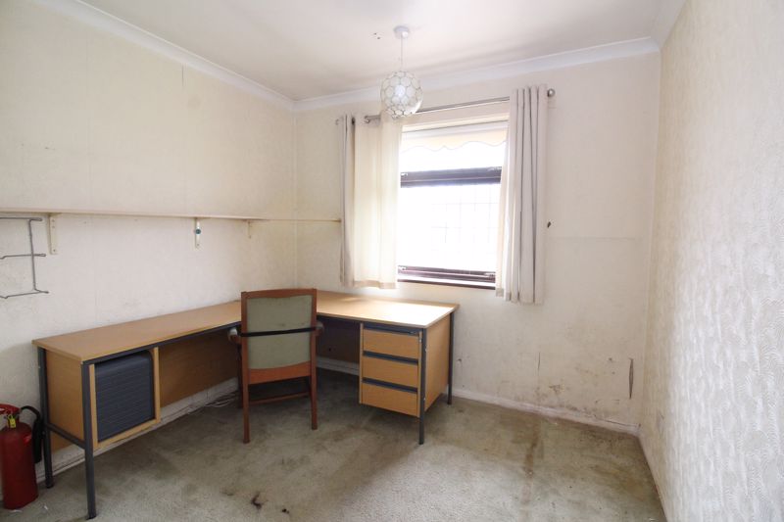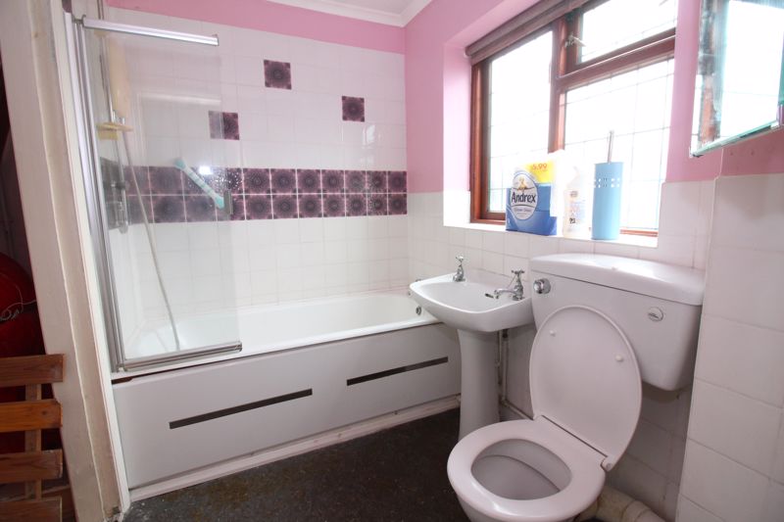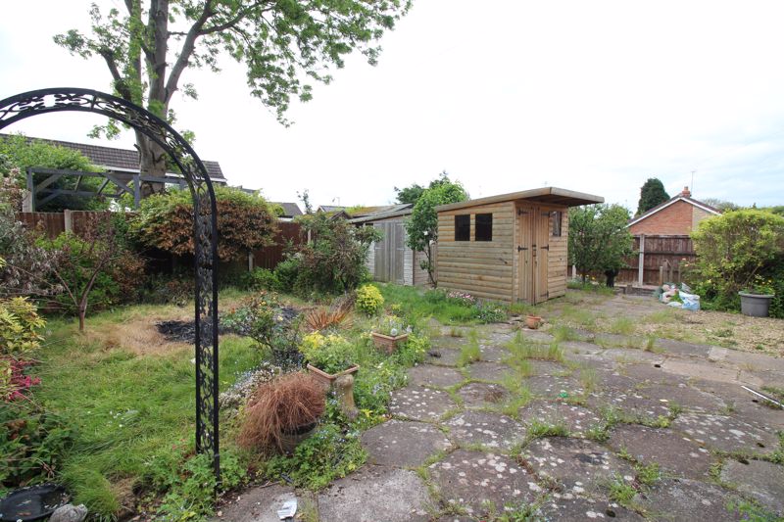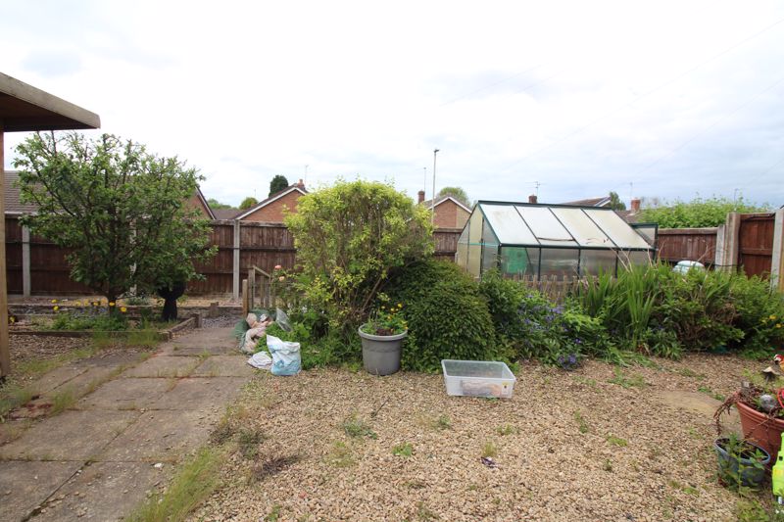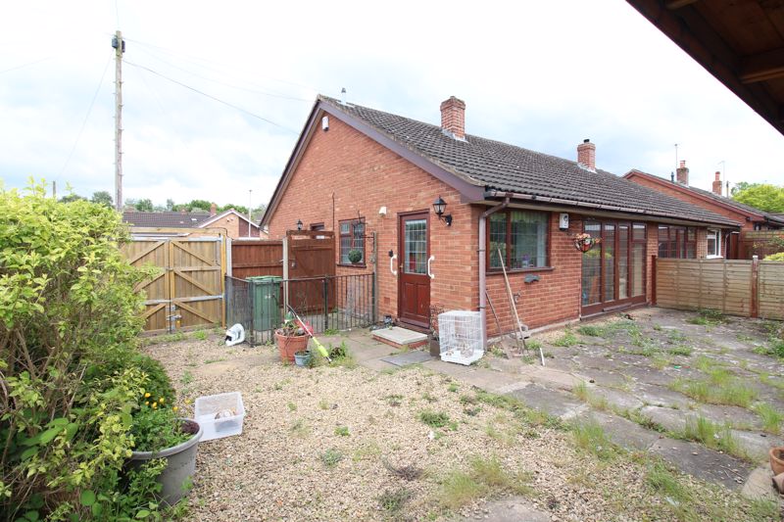Aretha Close, Kingswinford Auction Guide Price £145,000
Please enter your starting address in the form input below.
Please refresh the page if trying an alernate address.
- FOR SALE BY MODERN AUCTION
- SUBJECT TO RESERVE PRICE & RESERVATION FEE
- SEMI DETACHED BUNGALOW
- TWO BEDROOMS
- CORNER POSITON
- CUL DE SAC
- REQUIRES UPDATING/ IMPROVEMENT
- POTENTIAL TO EXTENDED (SUBJECT TO PLANNING PERMISSION)
- NO UPWARD CHAIN
**This property is for sale by Modern Method of Auction powered by iamsold LTD - Starting Bid £145,000 plus Reservation Fee This property is for sale by the Modern Method of Auction, meaning the buyer and seller are to Complete within 56 days (the "Reservation Period"). Interested parties personal data will be shared with the Auctioneer (iamsold). If considering buying with a mortgage, inspect and consider the property carefully with your lender before bidding. A Buyer Information Pack is provided. The buyer will pay £300.00 including VAT for this pack which you must view before bidding. The buyer signs a Reservation Agreement and makes payment of a non-refundable Reservation Fee of 4.50% of the purchase price including VAT, subject to a minimum of £6,600.00 including VAT. This is paid to reserve the property to the buyer during the Reservation Period and is paid in addition to the purchase price. This is considered within calculations for Stamp Duty Land Tax. Services may be recommended by the Agent or Auctioneer in which they will receive payment from the service provider if the service is taken. Payment varies but will be no more than £450.00. These services are optional. Property Discription: A SEMI DETACHED BUNGALOW, which occupies a GENEROUS CORNER POSITON, offering potential for substantial extension (subject to any necessary planning permission). The property requires improvement and provides much potential. The accommodation comprises: Reception Hall, Lounge/ diner, Kitchen, TWO DOUBLE BEDROOMS and Bathroom. There is a DRIVEWAY to the fore and a large rear and side garden. NO UPWARD CHAIN. Tenure: Freehold. Construction: Brick/Pitched Roof. Services: All mains. Broadband/Mobile coverage: Visit: checker.ofcom.org.uk/en-gb/broadband-coverage. Council Tax Band C. EPC E. KINGSWINFORD OFFICE.
Rooms
Reception Hall
Lounge/ Diner - 18' 5'' x 11' 9'' (5.61m x 3.58m)
Kitchen - 8' 11'' x 6' 8'' (2.72m x 2.03m)
Bedroom 1 - 11' 5'' x 9' 7'' (3.48m x 2.92m)
Bedroom 2 - 8' 10'' x 8' 5'' (2.69m x 2.56m)
Bathroom - 7' 5'' x 5' 5'' (2.26m x 1.65m)
Photo Gallery
Kingswinford DY6 8SW
Taylors Estate Agents - Kingswinford

Taylors and Taylors Estate Agents are trading names of Taylors Estate Agents and Surveyors Limited (Registered in England Number 02920920) and Taylors Sedgley Limited (Registered in England Number 14605897).
Registered offices: 85 High Street, Stourbridge, West Midlands DY8 1ED and 2a Dudley Street, Sedgley, West Midlands DY3 1SB (respectively).
Properties for Sale by Region | Properties to Let by Region | Disclosure of Referral Fees | Fair Processing Policy | Privacy Policy | Cookie Policy | Client Money Protection | Complaints Procedure
©
Taylors Estate Agents. All rights reserved.
Powered by Expert Agent Estate Agent Software
Estate agent websites from Expert Agent


