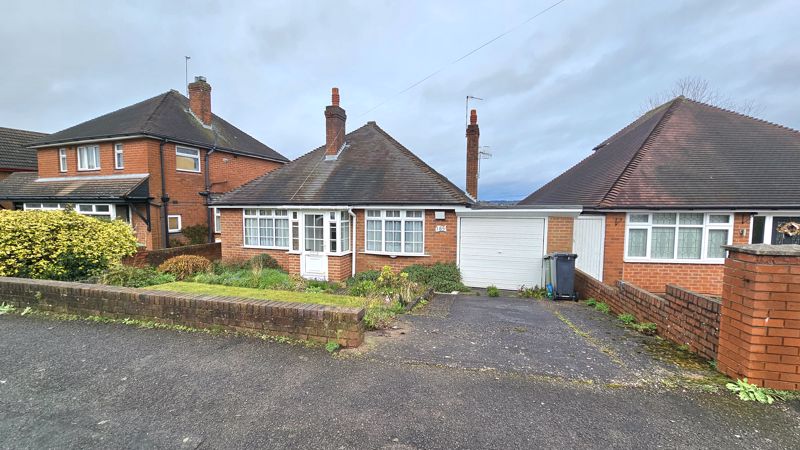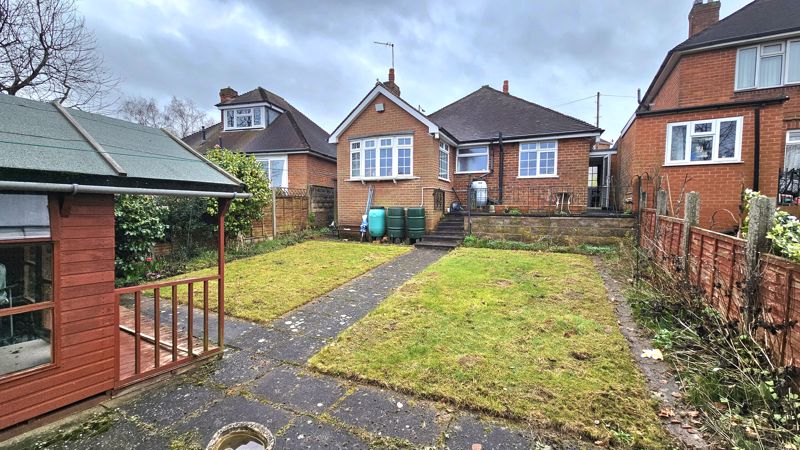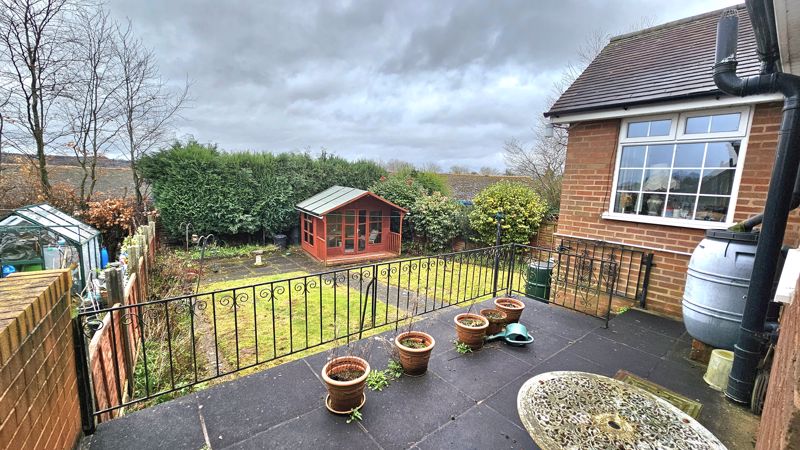Kingsway Wollaston, Stourbridge £259,950
Please enter your starting address in the form input below.
Please refresh the page if trying an alernate address.
- NO UPWARD CHAIN
- ENCLOSED REAR GARDEN
- EXTENDED SITTING ROOM WITH DINING AREA
- GAS CENTRAL HEATING AND DOUBLE GLAZING
- GREAT POTENTIAL
- POPULAR LOCATION
Located in this established address, and available for sale with NO UPWARD CHAIN, this MOST APPEALING, TWO BEDROOM, DETACHED BUNGALOW has great potential. Affording a layout with gas central heating and double glazing, to briefly comprise: Porch, Reception Hall, Extended Sitting Room with Dining Area, Kitchen, Two Bedrooms, and Shower Room. Fore Garden, Drive to Garage and with an Enclosed Rear Garden. Tenure: Freehold. Construction: Brick/Pitched Roof. Services: All mains. Broadband/Mobile coverage: Visit: checker.ofcom.org.uk/en-gb/broadband-coverage. Council Tax Band C. EPC D.
Rooms
THE ACCOMMODATION
A UPVC door with inset double glazing, opens to the;
PORCH
With UPVC double glazed windows, wall light point and with a square paned glazed door continuing to;
RECEPTION HALL
Having a central heating radiator, loft access point, wall light point and doors which radiate off;
SITTING ROOM - 19' 8'' x 10' 0'' (5.99m x 3.05m)
With a UPVC double glazed bow window to the rear and an additional UPVC double glazed window to the side elevation. In addition there is a wall mounted gas heater, two central heating radiators, provisions for a television and two ceiling light points.
KITCHEN - 14' 3'' x 10' 0'' (4.34m x 3.05m) (when measured at widest points)
With UPVC double glazed windows to the front and side, and being furnished with a range of light wood styled cupboard fronted units, to include base cupboards which have work surfaces above and with an inset stainless steel sink and drainer having a mixer tap over. Splashback tiling forms a surround and continues to the cooker position. Range of wall mounted cupboards, suitable space and plumbing for an automatic washing machine, wall mounted gas fired boiler system, central heating radiator and with both a fluorescent ceiling strip light and a conventional ceiling light point. Built-in pantry cupboard and with a glazed door to the side opening to a;
SIDE PORCH/HALL
With UPVC part double glazed doors to the front and rear, and also providing for general purpose storage space. Returning to the reception hall, doors continue to lead off;
BEDROOM ONE - 12' 0'' x 10' 0'' (3.65m x 3.05m) (at widest points into wardrobes)
With a UPVC double glazed window to the front and being fitted with an array of wardrobes which include cupboards above. There is also a bed recess, central heating radiator and ceiling light point.
BEDROOM TWO - 10' 0'' x 8' 0'' (3.05m x 2.44m)
With a UPVC double glazed window to the rear, central heating radiator and ceiling light point.
SHOWER ROOM - 6' 10'' x 5' 10'' (2.08m x 1.78m)
With a UPVC obscure double glazed window to the rear and appointed with a three piece arrangement to include a shower enclosure with Triton shower within and with full height splashback tiling from the shower continuing at part height to the hand wash basin which is part recessed into a double door vanity cupboard. Low level WC, central heating radiator and with a ceiling light point.
LINEN CUPBOARD
Conveniently approached off the hall with integral shelving.
OUTSIDE
Set back behind a foregarden, including lawn with flower and shrubbery borders, an adjoining driveway provides for vehicular parking space and an approach to the;
GARAGE - 17' 7'' x 9' 0'' (5.36m x 2.74m) (at widest points)
With an up-and-over door and rear window.
ENCLOSED REAR GARDEN
With an initial patio terrace including a cold water tap, and with steps leading down to a pathway between two lawned areas. Across the rear boundary there is both a further patio and a timber summer house. THE SELLING AGENTS WOULD WISH TO REMIND PROSPECTIVE PURCHASERS THAT THIS IS A PROPERTY AVAILABLE FOR SALE WITH NO UPWARD CHAIN.
Request A Viewing
Photo Gallery
EPC

Floorplans (Click to Enlarge)
Nearby Places
| Name | Location | Type | Distance |
|---|---|---|---|
Stourbridge DY8 4TW
Taylors Estate Agents - Stourbridge

Taylors and Taylors Estate Agents are trading names of Taylors Estate Agents and Surveyors Limited (Registered in England Number 02920920) and Taylors Sedgley Limited (Registered in England Number 14605897).
Registered offices: 85 High Street, Stourbridge, West Midlands DY8 1ED and 2a Dudley Street, Sedgley, West Midlands DY3 1SB (respectively).
Properties for Sale by Region | Properties to Let by Region | Disclosure of Referral Fees | Fair Processing Policy | Privacy Policy | Cookie Policy | Client Money Protection | Complaints Procedure
©
Taylors Estate Agents. All rights reserved.
Powered by Expert Agent Estate Agent Software
Estate agent websites from Expert Agent






























