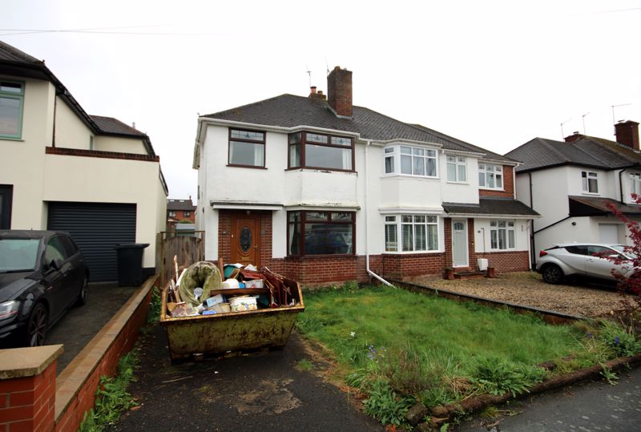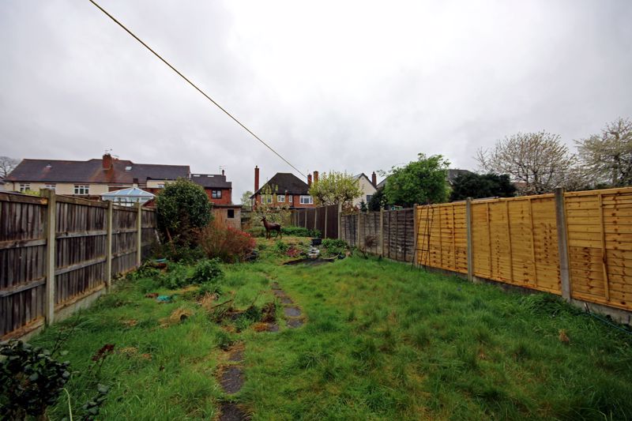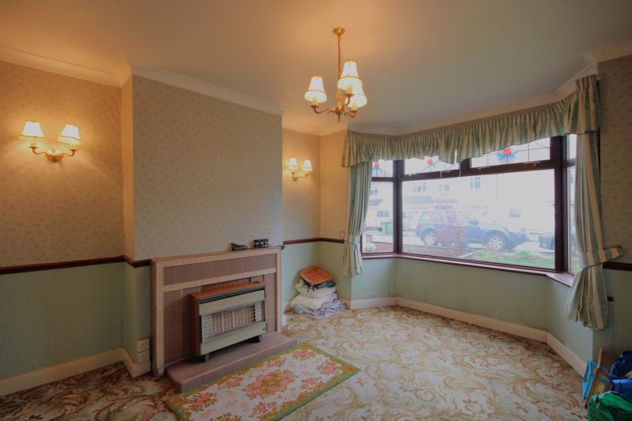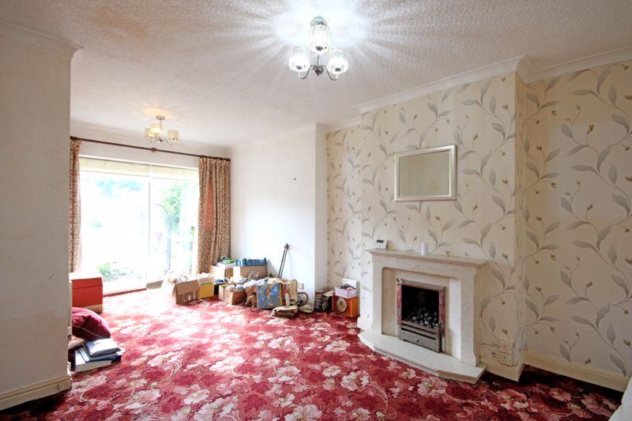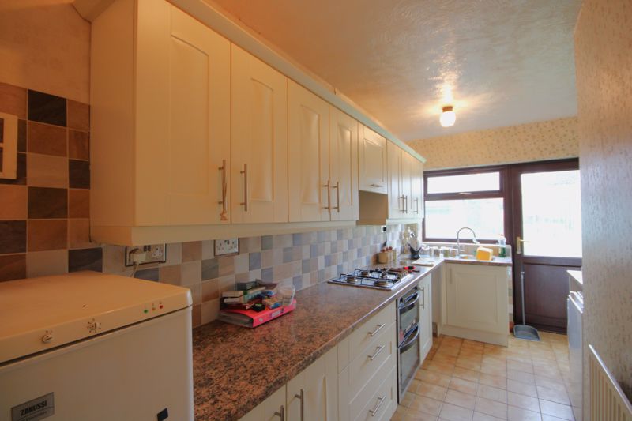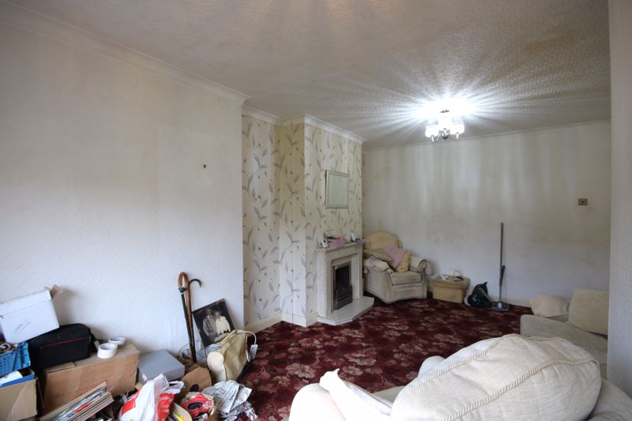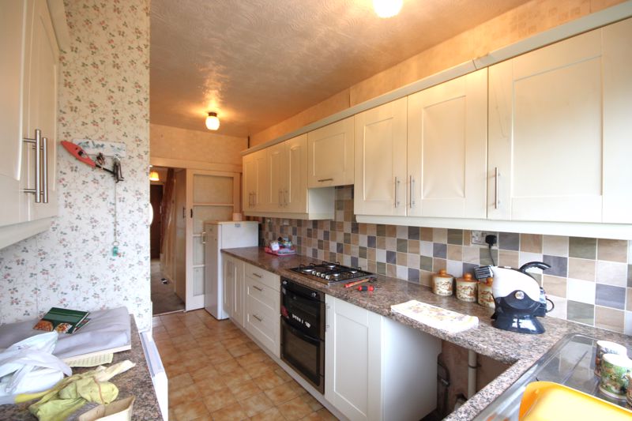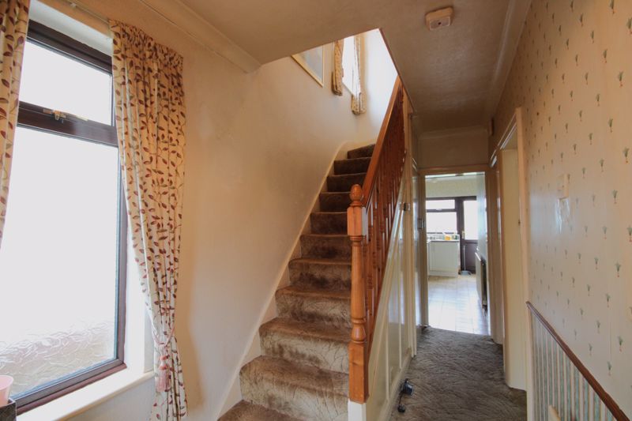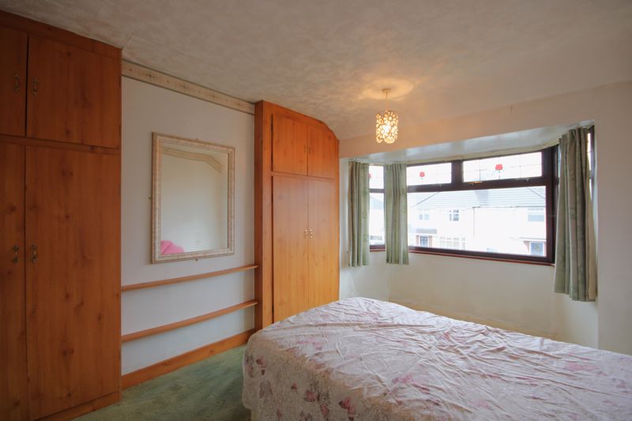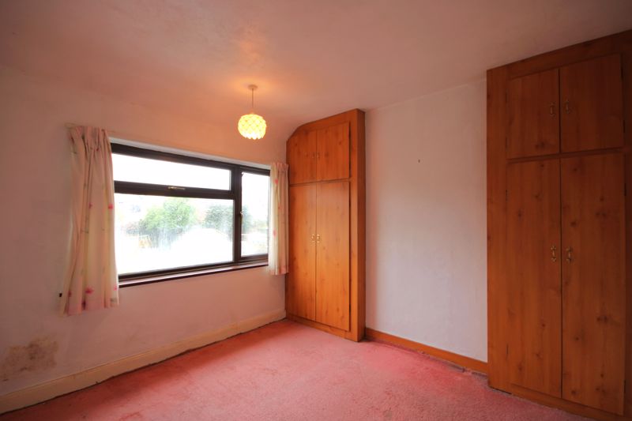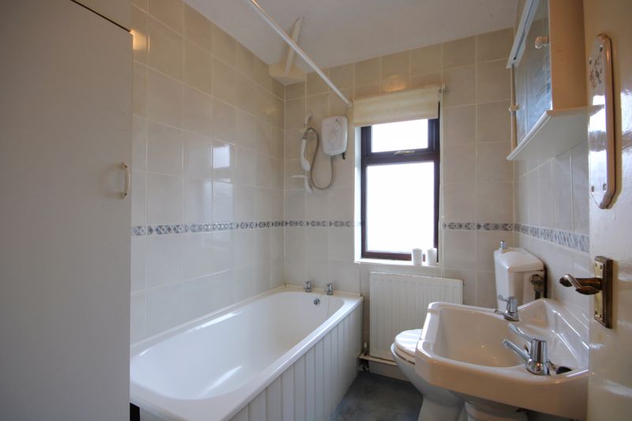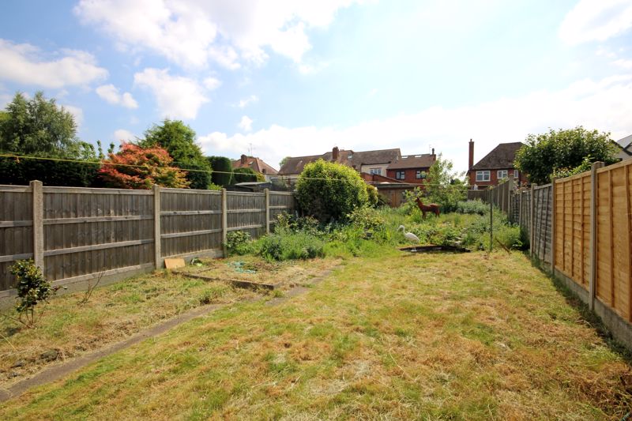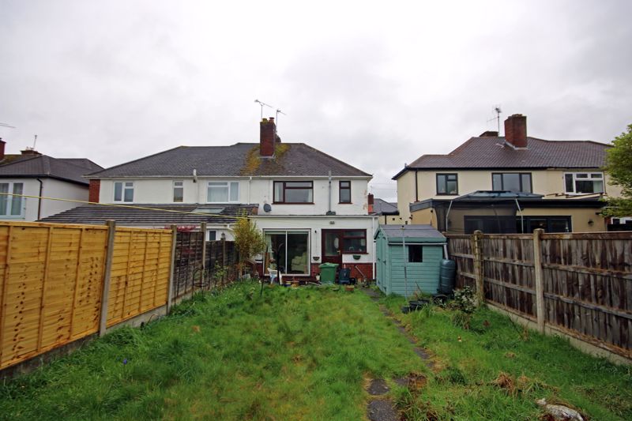Poplar Road Norton, Stourbridge £280,000
Please enter your starting address in the form input below.
Please refresh the page if trying an alernate address.
- SOUGHT-AFTER AND DESIRABLE NORTON ADDRESS
- EXTENDED THREE BEDROOM SEMI-DETACHED FAMILY HOME
- OFF-ROAD PARKING
- BAY-FRONTED LOUNGE
- EXTENDED KITCHEN AND DINING ROOM
- TRULY CONVENIENT FOR SCHOOLS, LOCAL PARKS AND STOURBRIDGE TOWN CENTRE
- GENEROUS REAR GARDEN SPACE WITH BOTH LAWN AND PATIO
- NO UPWARD CHAIN
- OFFERS HUGE POTENTIAL FOR NEXT PROSPECTIVE PURCHASER!
SET WITHIN THIS TRULY SOUGHT-AFTER and DESIRABLE NORTON ADDRESS, not far from BEAUTIFUL LOCAL PARKS (such as Mary Stevens), GREAT LOCAL SCHOOLS (Primary, Secondary and Sixth Form) and STOURBRIDGE TOWN CENTRE which hosts a range of shops/services, stands this EXTENDED THREE BEDROOM SEMI-DETACHED FAMILY HOME. Having GAS CENTRAL HEATING, DOUBLE GLAZING and further available with NO UPWARD CHAIN, the accommodation comprises in brief; Entrance hallway, bay-fronted lounge, extended dining room, extended kitchen, first floor landing, three bedrooms and bathroom. To the front stands LAWN AREA with ADJOINING TARMAC DRIVEWAY for OFF-ROAD PARKING, with to the rear a MOST GENEROUS GARDEN SPACE with both LAWN and PATIO. Whilst requiring updating, the property provides a FANTASTIC OPPORTUNITY TO PURCHASE and therefore to arrange a viewing, do not hesitate to contact Taylors Estate Agents STOURBRIDGE office. Tenure: FREEHOLD. Construction: Brick built with rendering and tiled pitched roof. All mains services connected. Broadband/ Mobile coverage: checker.ofcom.org.uk/en-gb/broadband-coverage. Council Tax Band C. EPC D.
Rooms
ENTRANCE HALLWAY - 14' 5'' (max) x 5' 5'' (max) (4.39m x 1.65m)
Having an obscure UPVC double glazed front door, stairs with balustrade to first floor accommodation (later detailed), a gas central heating radiator, understairs pantry, ceiling lighting and doors to all ground floor accommodation.
LOUNGE - 13' 0'' (max) x 11' 4'' (max) (3.96m x 3.45m)
Entered through a door from the entrance hallway having feature walk-in UPVC double glazed bay window, a gas central heating radiator, feature gas fire with surround, hearth and mantle and both wall and ceiling lighting.
DINING ROOM - 18' 2'' (max) x 11' 4'' (max) (5.53m x 3.45m)
Entered through a door from the entrance hallway having feature gas fire with surround, hearth and mantle, double glazed patio door to garden aspect and ceiling lighting.
KITCHEN - 14' 7'' (max) x 7' 4'' (max) (4.44m x 2.23m)
Entered through a door from the entrance hallway. At floor level a good range of base units having both drawer and cupboard storage, space and plumbing for washing machine, integrated oven and grill combination and space for a fridge and freezer. Surmounted on top are roll edged work tops having inset four point gas hob and inset sink with a drainer and mixer tap. At eye-level wall mounted cupboard units, space for a larder style fridge/freezer, extractor fan, UPVC double glazed window unit to garden aspect with adjoining UPVC double glazed French door to the garden ceiling lighting and a gas central heating radiator.
FIRST FLOOR LANDING - 7' 0'' (max) x 6' 2'' (max) (2.13m x 1.88m)
Accessed via stairs with balustrade from the entrance hallway having an obscure UPVC double glazed window unit to side aspect, loft hatch to loft space, ceiling lighting and doors to all first floor accommodation.
BEDROOM ONE - 13' 6'' (max) x 9' 5'' (max) (4.11m x 2.87m)
Entered through a door from the landing having a gas central heating radiator, built-in wardrobes, feature walk-in UPVC double glazed bay window to front aspect and ceiling lighting.
BEDROOM TWO - 10' 4'' (max) x 10' 2'' (max) (3.15m x 3.10m)
Entered through a door from the landing having a gas central heating radiator, built-in wardrobes, UPVC double glazed window unit to garden aspect and ceiling lighting.
BEDROOM THREE - 7' 1'' (max) x 6' 3'' (max) (2.16m x 1.90m)
Entered through a door from the landing having a gas central heating radiator, UPVC double glazed window unit to front aspect and ceiling lighting.
BATHROOM - 6' 9'' (max) x 5' 4'' (max) (2.06m x 1.62m)
Entered through a door from the landing and well appointed with a three piece bathroom suite consisting of fitted bath with overhead shower, shower curtain and fitted bath panel, pedestal toilet, pedestal wash basin with hot and cold tap combination, larder style store housing the boiler, wall tiling, a gas central heating radiator, an obscure UPVC double glazed window unit to garden aspect and ceiling lighting.
OUTSIDE
The property sits within a truly sought after and desirable Norton address which is idea for beautiful local parks, superb local schools and further not far from Stourbridge town centre hosting a range of amenities. On approach the property has a tarmac drive with adjoining front awn area which provides off-road parking for vehicles with to the rear;
GARDEN
Accessed either via the property itself or through the outdoor side entrance, it is an abundant and generous space which features both lawn and patio.
Photo Gallery
EPC

Floorplans (Click to Enlarge)
Nearby Places
| Name | Location | Type | Distance |
|---|---|---|---|
Stourbridge DY8 3BD
Taylors Estate Agents - Stourbridge

Taylors and Taylors Estate Agents are trading names of Taylors Estate Agents and Surveyors Limited (Registered in England Number 02920920) and Taylors Sedgley Limited (Registered in England Number 14605897).
Registered offices: 85 High Street, Stourbridge, West Midlands DY8 1ED and 2a Dudley Street, Sedgley, West Midlands DY3 1SB (respectively).
Properties for Sale by Region | Properties to Let by Region | Disclosure of Referral Fees | Fair Processing Policy | Privacy Policy | Cookie Policy | Client Money Protection | Complaints Procedure
©
Taylors Estate Agents. All rights reserved.
Powered by Expert Agent Estate Agent Software
Estate agent websites from Expert Agent


