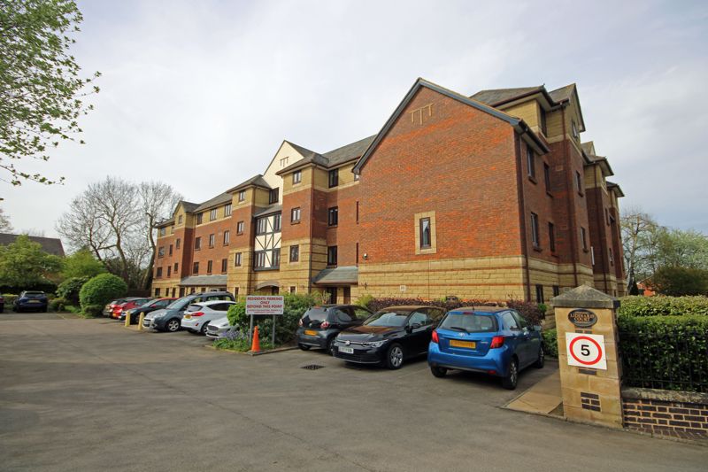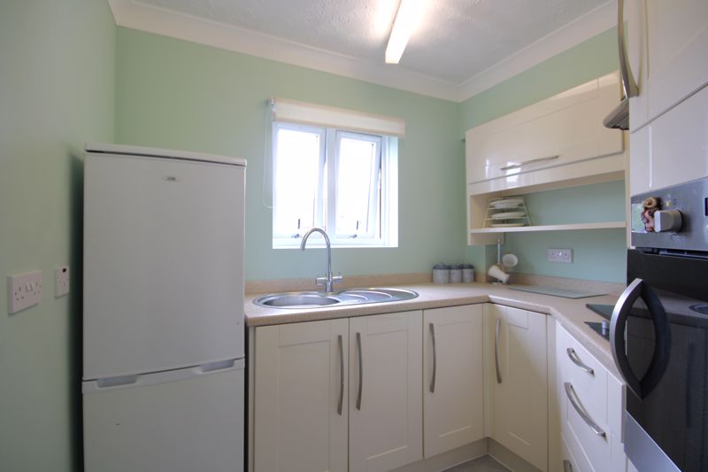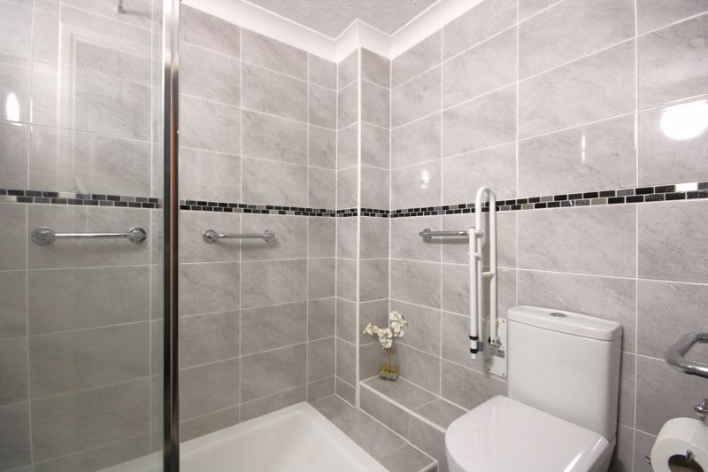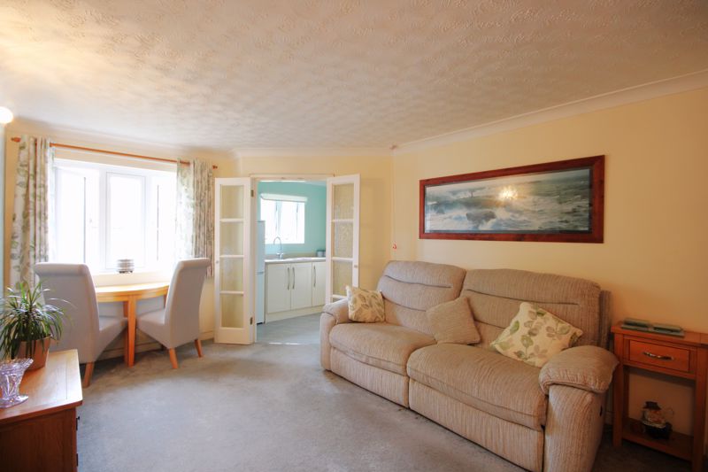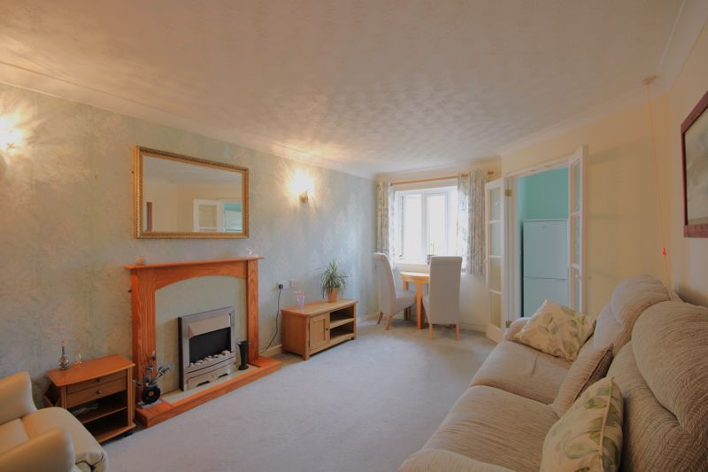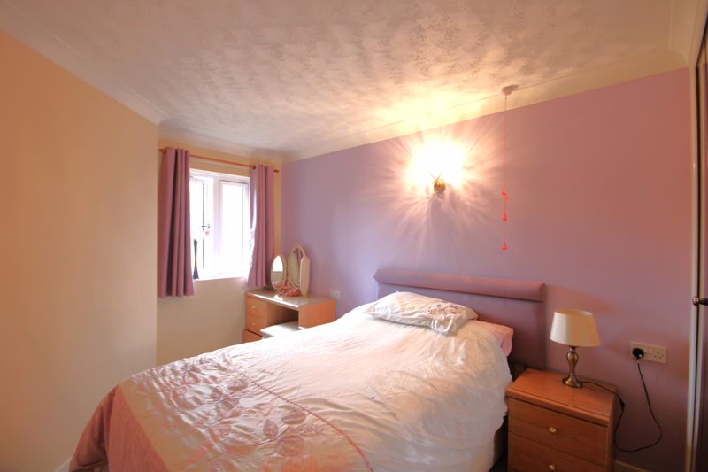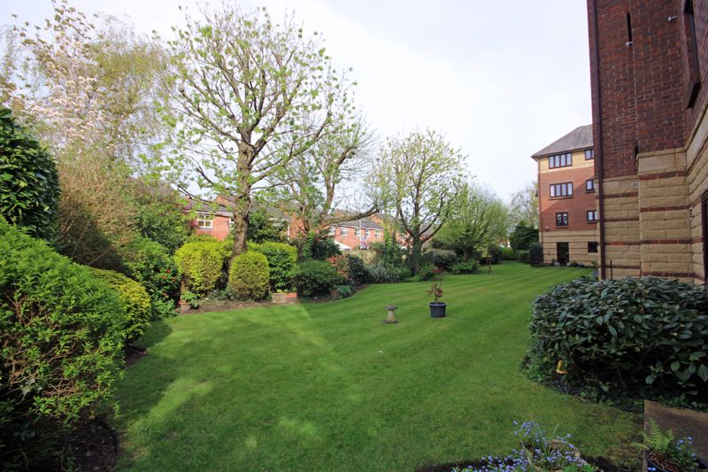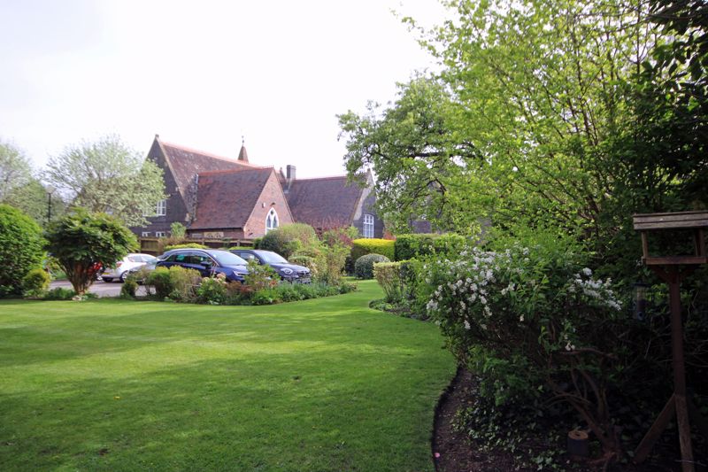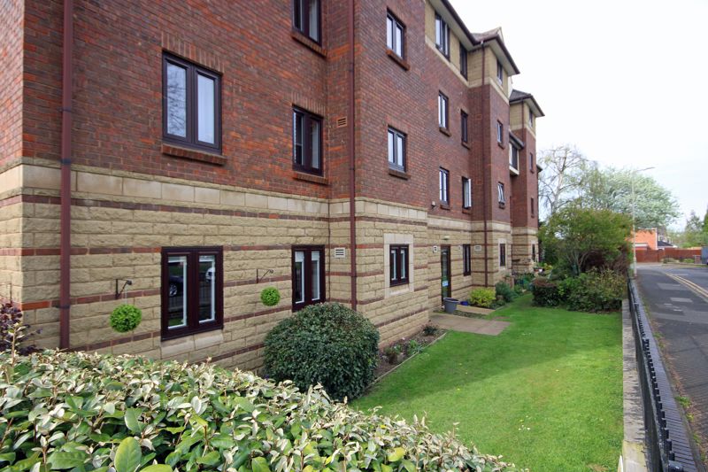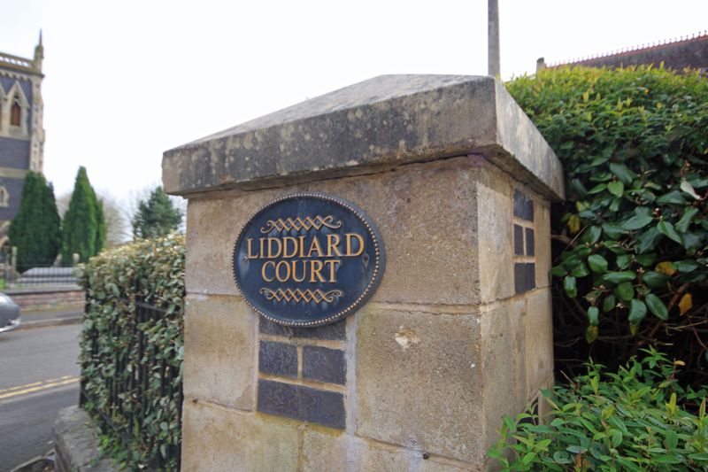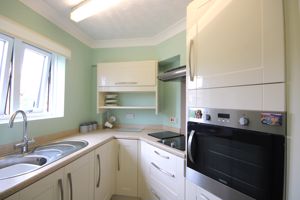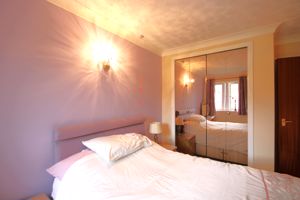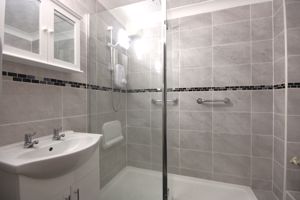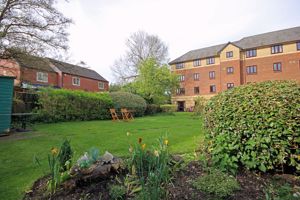Belfry Drive Wollaston, Stourbridge £99,950
Please enter your starting address in the form input below.
Please refresh the page if trying an alernate address.
- NO UPWARD CHAIN
- SPACIOUS ONE BEDROOM FIRST FLOOR RETIREMENT APARTMENT
- HEART OF WOLLASTON CONVENIENT FOR LOCAL AMENITIES AND PUBLIC TRANSPORT LINKS
- BEAUTIFUL COMMUNAL GARDENS
- DEVELOPMENT WHICH PROVIDES A HOST OF BENEFICIAL AND USEFUL AMENITIES
- SMART RESIDENTS LOUNGE
- MODERN KITCHEN ARRANGEMENT
- RE-FITTED MODERN SHOWER SUITE
- BEDROOM WITH BUILT-IN WARDROBES
- WELL-PLANNED LOUNGE WITH DINING AREA
Available with NO UPWARD CHAIN stands this WELL-PLANNED, IMMACULATE and BEAUTIFULLY FURNISHED/APPOINTED ONE BEDROOM FIRST FLOOR RETIREMENT APARTMENT for those aged 60 and over. Managed by FIRST PORT and located in THE HEART OF WOLLASTON within the 'Liddiard Court' development, it is TRULY CONVENIENT for nearby SHOPS and SERVICES within the high street and PUBLIC TRANSPORT LINKS (such as bus services). The apartment and development provides Security Intercom Entrance, Owners Lounge, Laundry Area, Lift Facility, Maintained Communal Gardens, Residents and Visitor Parking, Guest Suite and House Manger. Having UPVC double glazing, the property comprises in brief; Entrance hallway, lounge with views to Wollaston church, modern kitchen arrangement, bedroom with built-in wardrobes and re-fitted modern shower room. To arrange a viewing please do not hesitate to contact Taylors Estate Agents STOURBRIDGE office. Tenure: LEASEHOLD (Lease length - 125 years from 1st April 1993. Annual ground rent - £440.48. Annual service charge - £3210.30). Construction: Purpose built retirement development with a tiled pitched roof. Both water and electric services connected. Broadband/ Mobile coverage: checker.ofcom.org.uk/en-gb/broadband-coverage. Council Tax Band B. EPC B.
Rooms
ENTRANCE HALLWAY - 7' 8'' (max) x 6' 8'' (max) (2.34m x 2.03m)
Entered through a door from the communal hallway having built-in cupboard storage, security intercom system, emergency pull cord, ceiling lighting and doors to further retirement apartment accommodation.
LOUNGE - 17' 8'' (max) x 10' 8'' (max) (5.38m x 3.25m)
Entered through a door from the entrance hallway having a feature electric fire with surround hearth and mantle, a wall mounted electric radiator, wall lighting, UPVC double glazed window unit to outdoor aspect, emergency pull cord from the ceiling and further double glazed opening doors to the kitchen.
KITCHEN - 7' 9'' (max) x 7' 5'' (max) (2.36m x 2.26m)
Entered through double opening doors from the lounge diner beautifully furnished with a modern shaker style kitchen arrangement, at floor level a good range of base units having both drawer and cupboard storage. Surmounted on top are roll edged work tops having inset two point electric hob combination and inset sink with drainer and mixer tap. At eye-level there is splashback upstand both wall mounted and larder style cupboard units, further housing integrated oven and grill combination, space for larder fridge freezer, UPVC double glazed window unit to outdoor aspect, ceiling lighting, extractor fan and emergency pull cord.
BEDROOM - 11' 8'' (max) x 9' 0'' (max) (3.55m x 2.74m)
Entered through a door from the entrance hallway having built-in wardrobes, a wall mounted electric radiator, wall lighting, emergency pull cord and a UPVC double glazed window unit to outdoor aspect.
SHOWER ROOM - 6' 8'' (max) x 5' 6'' (max) (2.03m x 1.68m)
Entered through a door from the entrance hallway, beautifully and immaculately appointed with a three piece walk-in shower suite consisting of walk-in style shower, shower tray and shower screen, pedestal toilet, vanity wash hand basin with hot and cold tap combination, both floor and wall tiling, wall mounted vanity cupboard unit, extractor fan, wall mounted mobility handrails and wall lighting.
OUTSIDE
This delightful retirement apartment is located within the heart of Wollaston Village ideal for nearby shops and services and further for local public transport links. On approach the development provides both a visitor and resident parking spaces together with beautiful and immaculately maintained communal gardens. On entering there is a grand and spacious residents lounge facility with adjoining kitchen and this is to be enjoyed by all residents and associated visitors. The development itself provides a host of facilities including but not limited to a security intercom entrance, owners lounge, laundry area, lift facility, guest suites and a house manager.
Request A Viewing
Photo Gallery
EPC

Floorplans (Click to Enlarge)
Nearby Places
| Name | Location | Type | Distance |
|---|---|---|---|
Stourbridge DY8 3SD

Taylors and Taylors Estate Agents are trading names of Taylors Estate Agents and Surveyors Limited (Registered in England Number 02920920) and Taylors Sedgley Limited (Registered in England Number 14605897).
Registered offices: 85 High Street, Stourbridge, West Midlands DY8 1ED and 2a Dudley Street, Sedgley, West Midlands DY3 1SB (respectively).
Properties for Sale by Region | Properties to Let by Region | Disclosure of Referral Fees | Fair Processing Policy | Privacy Policy | Cookie Policy | Client Money Protection | Complaints Procedure
©
Taylors Estate Agents. All rights reserved.
Powered by Expert Agent Estate Agent Software
Estate agent websites from Expert Agent


