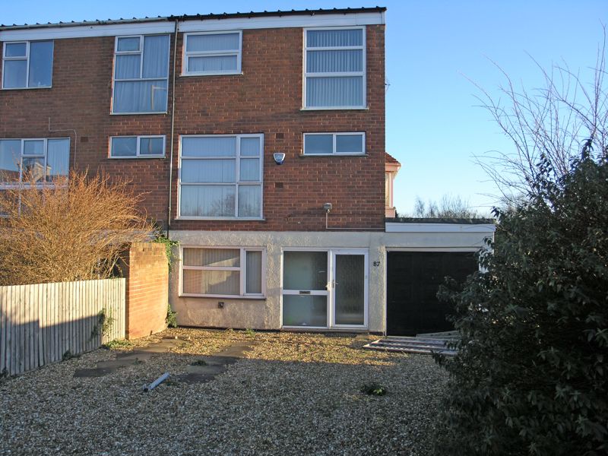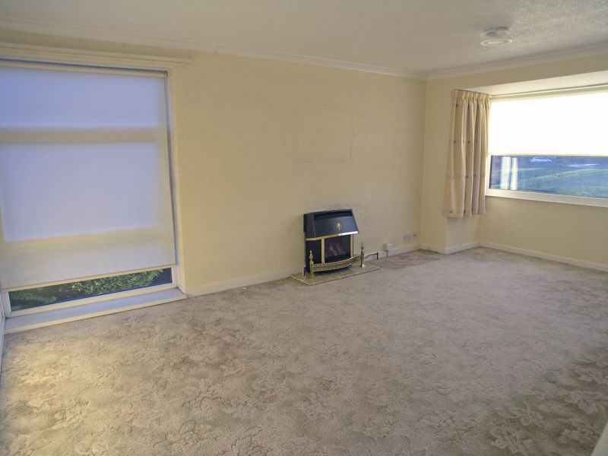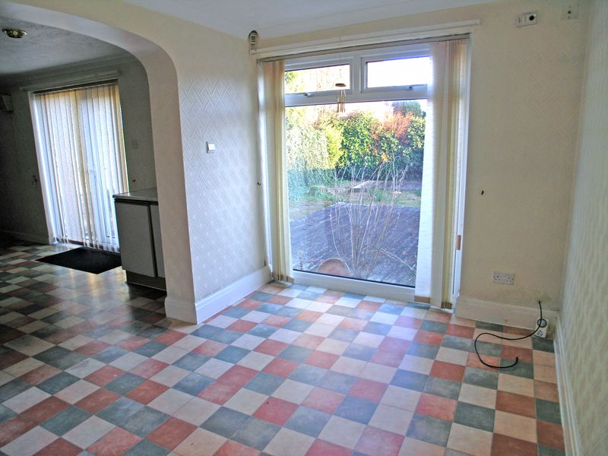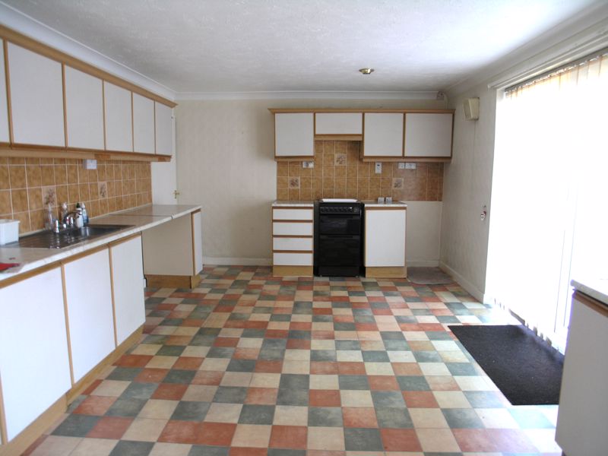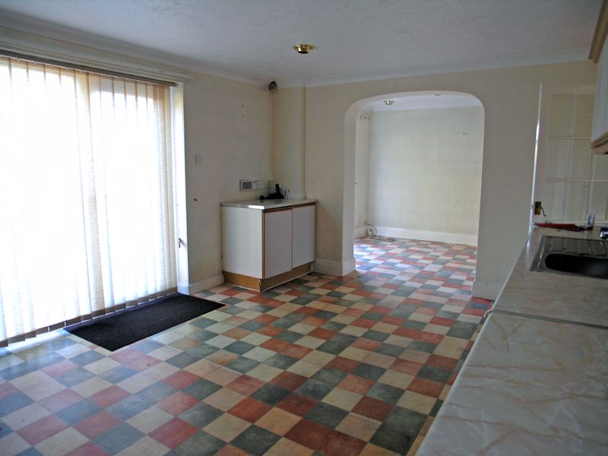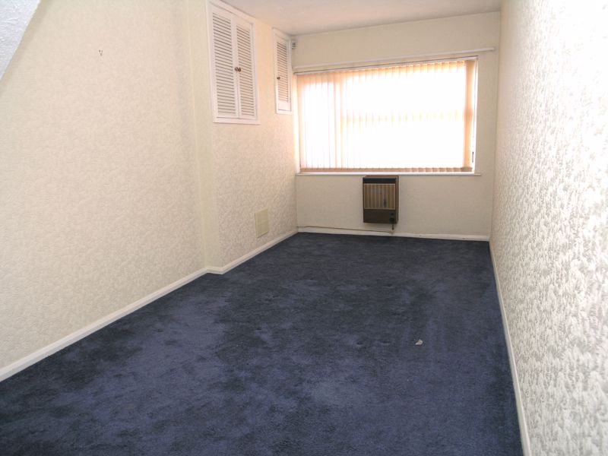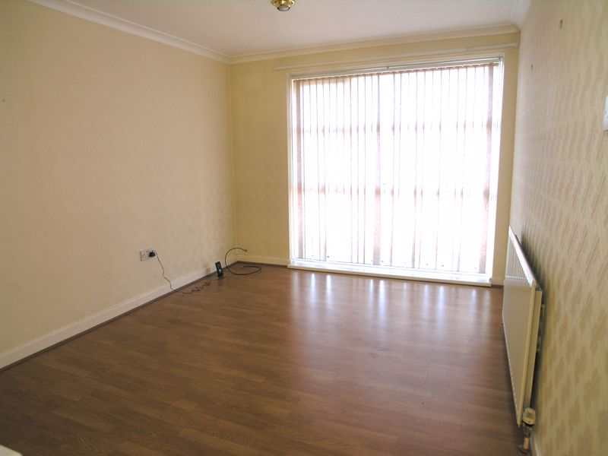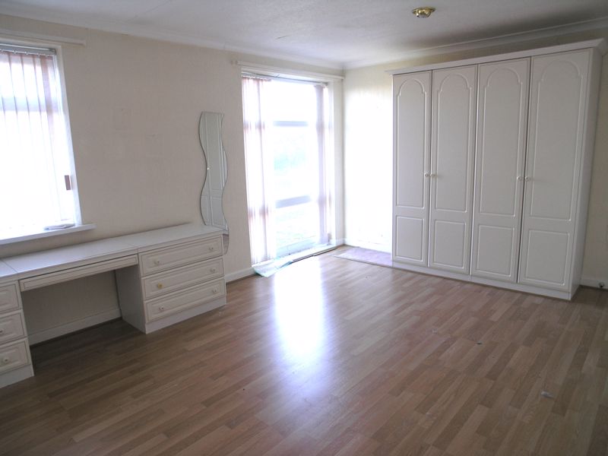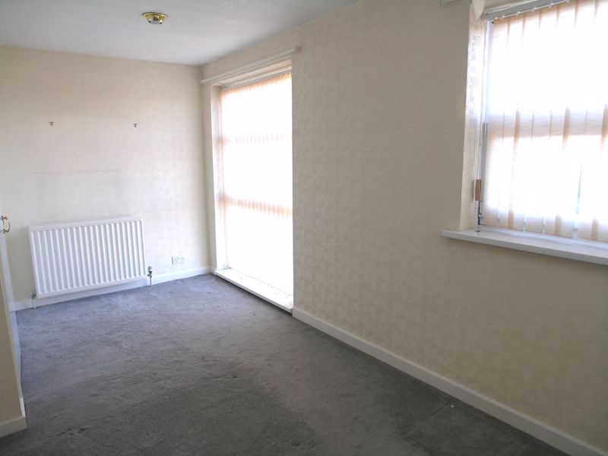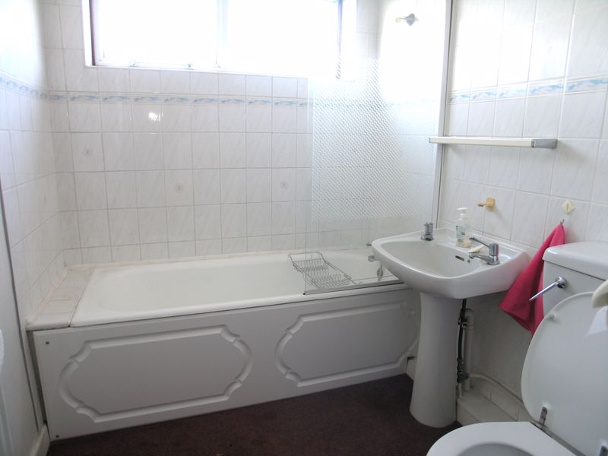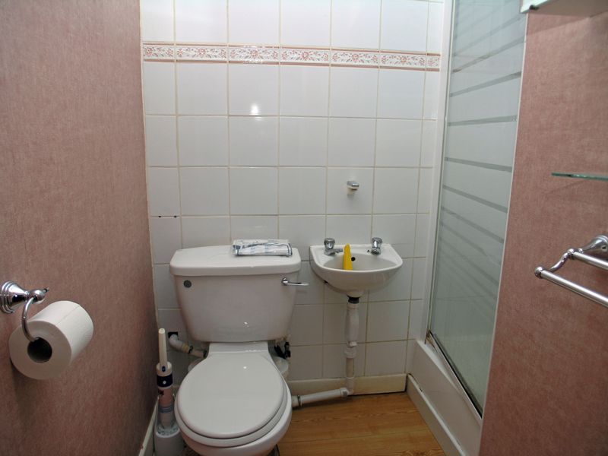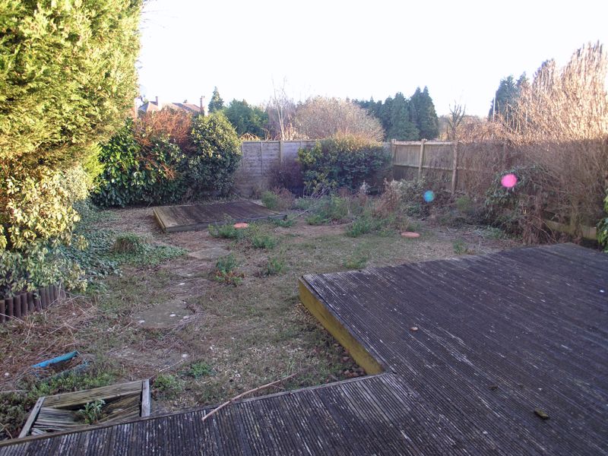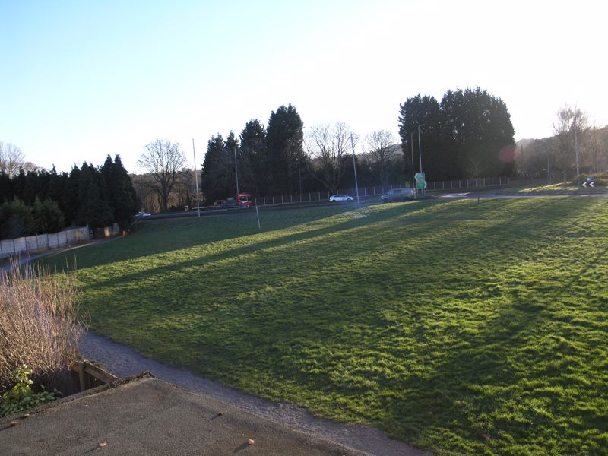Hagley Road Hayley Green, Halesowen Offers in the Region Of £269,950
Please enter your starting address in the form input below.
Please refresh the page if trying an alernate address.
- Located in Hayley Green
- Flexible extended accommodation on three floors
- No upward chain
- Two possibly three bedrooms
- Three/Four reception rooms
- Large Kitchen
- Bathroom and Ensuite
- Garage
Located in HAYLEY GREEN with an open outlook to the side extending to Countryside. Having spacious extended and flexible accommodation on three floors, with PVC double glazing and gas central heating to the majority - Porch, Hall, Cloaks Cupboard, Very Large Kitchen with arch to Dining Room Area, Ground Floor Sitting Room/Possible 3rd Bedroom, First Floor Sitting Room Area, Spacious Lounge, Bathroom, Two Second Floor Bedrooms and Ensuite Shower Room, Garage and Rear Garden. All main services connected. Broadband/Mobile coverage://checker.ofcom.org.uk/en-gb/broadband-coverage. Council Tax Band C. EPC D Construction Brick, mainly pitched and tiled roof,part flat felted
Rooms
Large Porch
Store Cupboard off
Hall
With double cloakstore
Large Kitchen - 15' 10'' x 12' 4'' (4.82m x 3.76m)
having double glazed door and window to the garden, range of floor and wall cupboards, arch to the Dining Area
Dining Room Area - 12' 2'' x 7' 11'' (3.71m x 2.41m)
With double glazed window to the garden
Sitting Room/Possible Bedroom - 15' 11'' x 8' 2'' (4.85m x 2.49m)
First Floor
Sitting Room Area - 16' 7''max x 9' 7'' (5.05m x 2.92m)
Lounge - 18' 8''max x 12' 3'' (5.69m x 3.73m)
Having double glaze windows to the side and rear with views of Countryside and Clent
Bathroom - 9' 5'' x 6' 0'' (2.87m x 1.83m)
With panel bath,handbasin and WC
Second Floor Landing
With built in wardrobe
Bedroom 1 - 16' 0'' x 12' 4'' (4.87m x 3.76m)
Having two double glazed windows with views of countryside,
Ensuite Shower Room
With shower cubicle, handbasin and WC
Bedroom 2 - 16' 0'' x 9' 6''max (4.87m x 2.89m)
L shaped. Having two front windows, built in wardrobes
Garage
Rear Garden
With large decked area and garden beyond
Photo Gallery
EPC
Floorplans (Click to Enlarge)
Nearby Places
| Name | Location | Type | Distance |
|---|---|---|---|
Halesowen B63 1DS
Taylors Estate Agents - Halesowen

Taylors and Taylors Estate Agents are trading names of Taylors Estate Agents and Surveyors Limited (Registered in England Number 02920920) and Taylors Sedgley Limited (Registered in England Number 14605897).
Registered offices: 85 High Street, Stourbridge, West Midlands DY8 1ED and 2a Dudley Street, Sedgley, West Midlands DY3 1SB (respectively).
Properties for Sale by Region | Properties to Let by Region | Disclosure of Referral Fees | Fair Processing Policy | Privacy Policy | Cookie Policy | Client Money Protection | Complaints Procedure
©
Taylors Estate Agents. All rights reserved.
Powered by Expert Agent Estate Agent Software
Estate agent websites from Expert Agent


