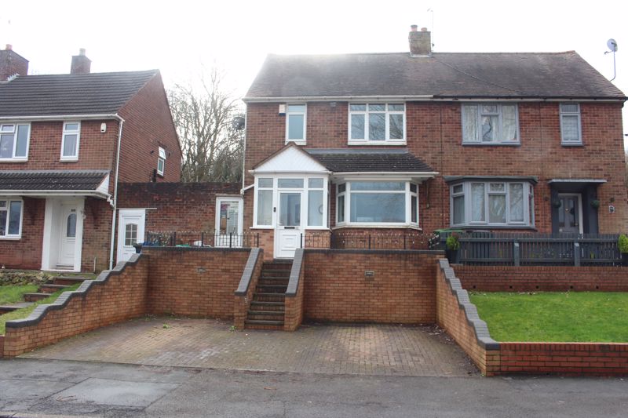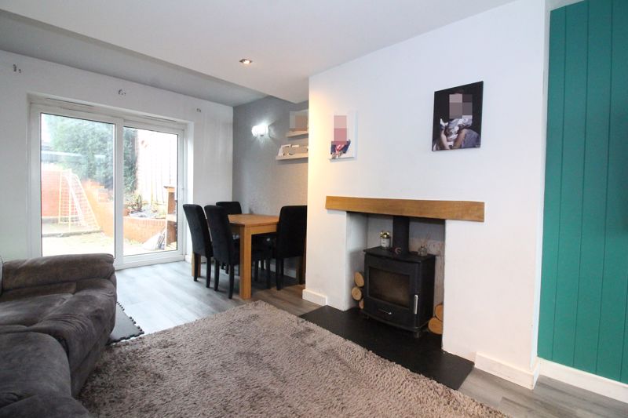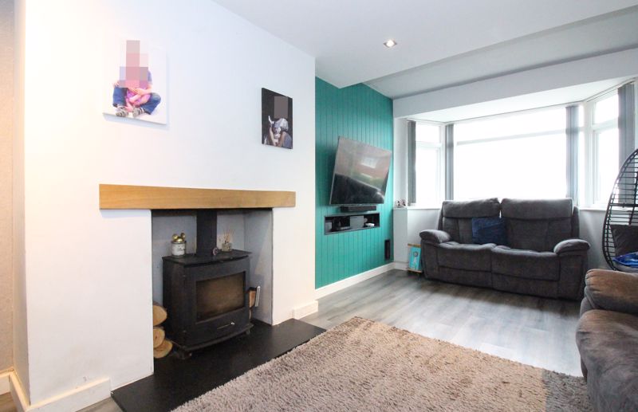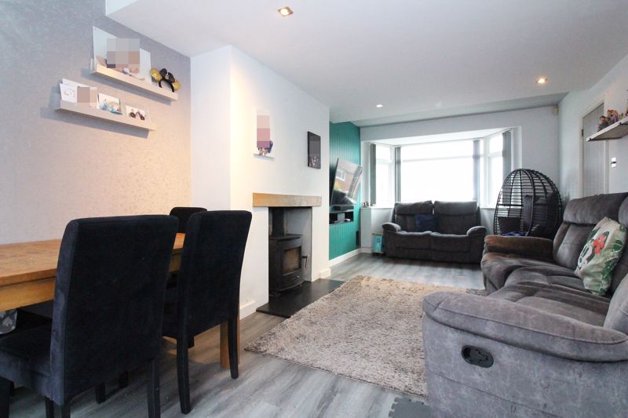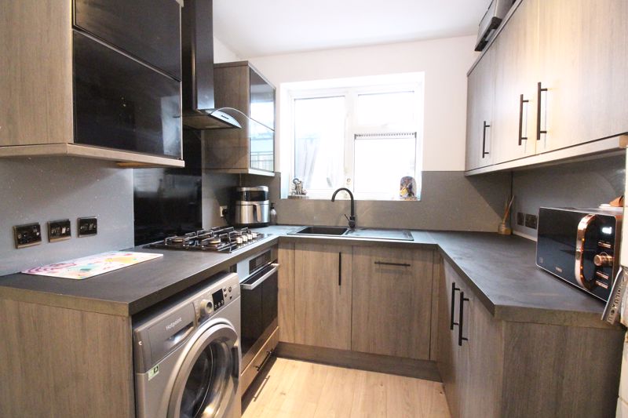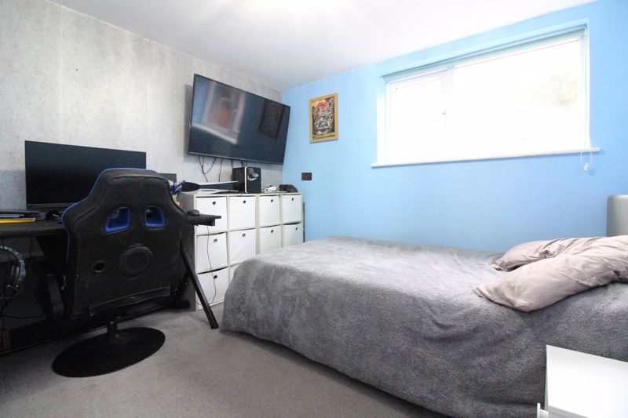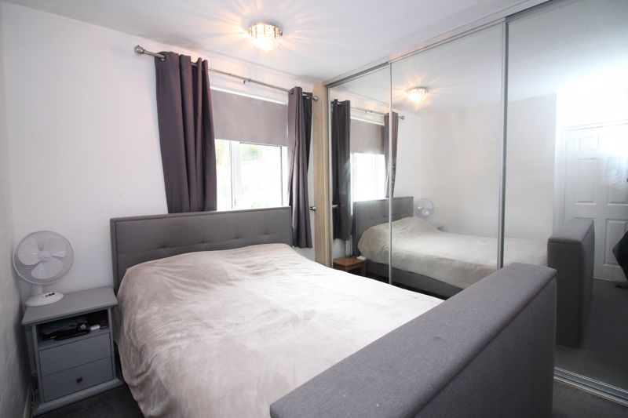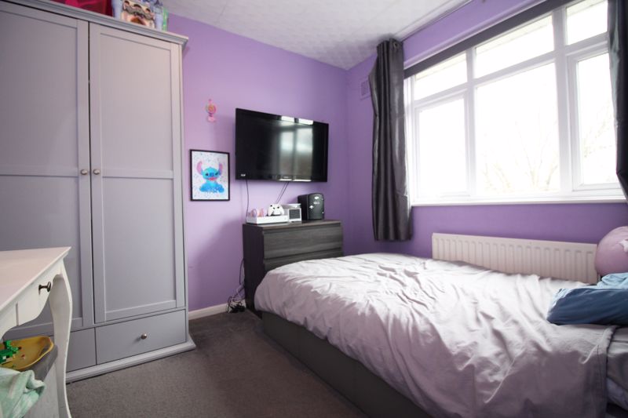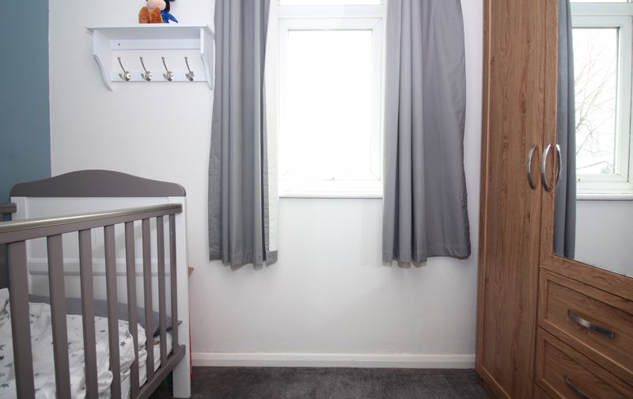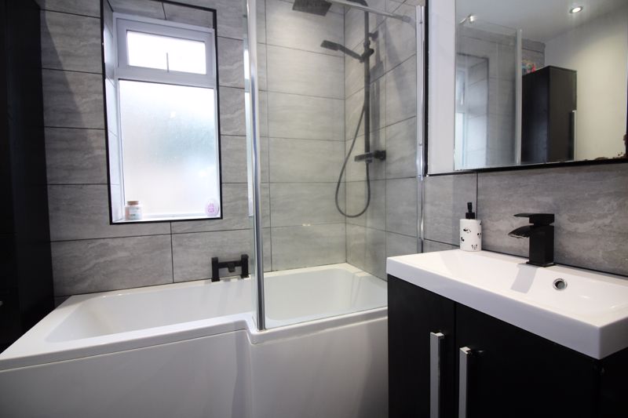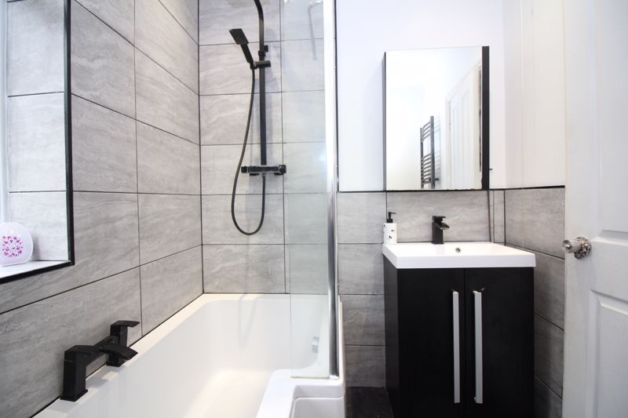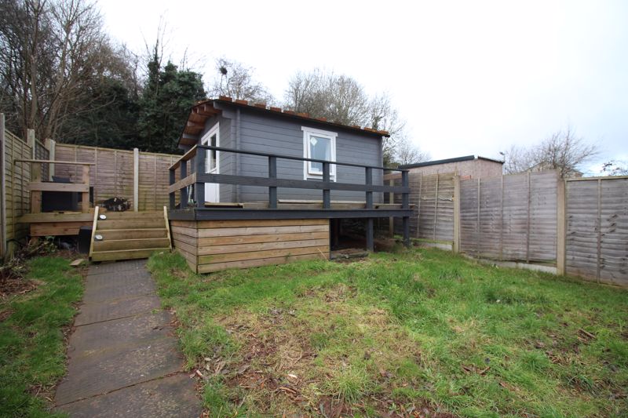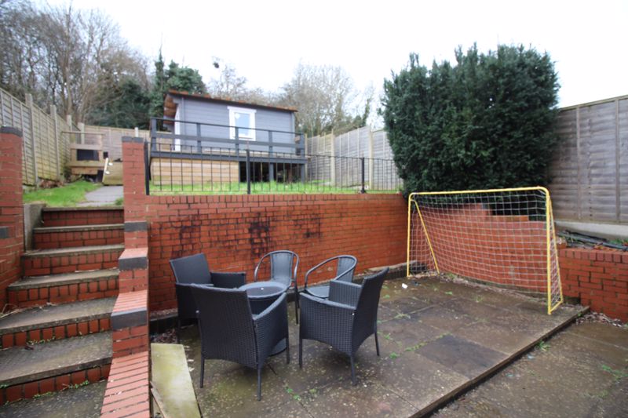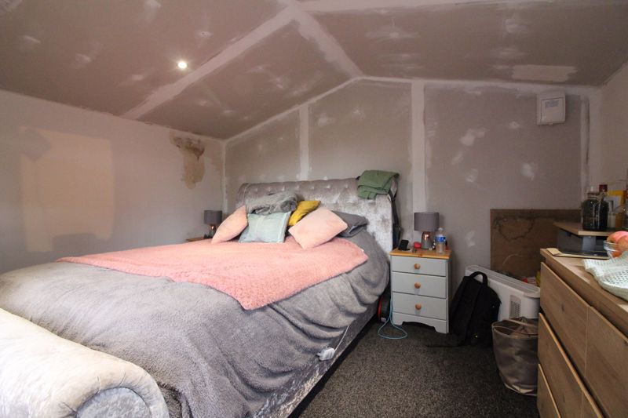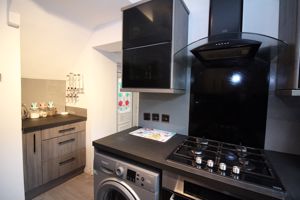The Portway, Kingswinford £229,950
Please enter your starting address in the form input below.
Please refresh the page if trying an alernate address.
- SEMI DETACHED HOUSE
- THREE BEDROOMS
- GARDEN LOG CABIN
- LOUNGE/ DINER WITH LOG BURNER
- HOME OFFICE/ PLAY ROOM
- GAS CENTRAL HEATING (new boiler October 2023)
- uPVC DOUBLE GLAZING
- BLOCK PAVED DRIVEWAY
- GENEROUS REAR GARDEN
- CLOSE TO SCHOOL, SHOPS & AMENITIES
Gently elevated beyond the FULL WIDTH BLOCK PAVED DRIVEWAY, this SEMI DETACHED HOUSE offers a GOOD SIZED and WELL APPOINTED layout of accommodation, which includes GAS CENTRAL HEATING (new combination boiler installed October 2023), uPVC DOUBLE GLAZING and comprises: Entrance Porch, Reception Hall, Full Depth Lounge/ Diner with Log Burner, Fitted Kitchen with appliances, Home Office/ Play Room, THREE BEDROOMS and Refitted Bathroom. To the rear is a GENEROUS REAR GARDEN with patio, lawns and a INSULATED LOG CABIN. The rear garden also enjoys a private rear aspect. Schools, shops and regular bus services are all within walking distance. Tenure: FREEHOLD. Construction: Standard Brick Construction with tiled roof. All mains services connected. Broadband/ Mobile coverage: checker.ofcom.org.uk/en-gb/broadband-coverage. Council Tax Band - A. EPC - D. KINGSWINFORD OFFICE.
Rooms
Entrance Porch
Reception Hall
Lounge/ Diner - 22' 2'' x 11' 0'' (6.75m x 3.35m)
Kitchen - 11' 2'' x 7' 4'' (3.40m x 2.23m)
Home Office/ Play Room - 10' 11'' x 9' 5'' (3.32m x 2.87m)
First Floor Landing
Bedroom 1 - 10' 1'' x 7' 3'' (3.07m x 2.21m)
Bedroom 2 - 9' 8'' x 8' 7'' (2.94m x 2.61m)
Bedroom 3 - 9' 0'' x 6' 4'' (2.74m x 1.93m)
Bathroom - 7' 1'' x 5' 9'' (2.16m x 1.75m)
Garden Cabin - 12' 0'' x 12' 0'' (3.65m x 3.65m)
Photo Gallery
Kingswinford DY6 8HW
Taylors Estate Agents - Kingswinford

Taylors and Taylors Estate Agents are trading names of Taylors Estate Agents and Surveyors Limited (Registered in England Number 02920920) and Taylors Sedgley Limited (Registered in England Number 14605897).
Registered offices: 85 High Street, Stourbridge, West Midlands DY8 1ED and 2a Dudley Street, Sedgley, West Midlands DY3 1SB (respectively).
Properties for Sale by Region | Properties to Let by Region | Disclosure of Referral Fees | Fair Processing Policy | Privacy Policy | Cookie Policy | Client Money Protection | Complaints Procedure
©
Taylors Estate Agents. All rights reserved.
Powered by Expert Agent Estate Agent Software
Estate agent websites from Expert Agent


