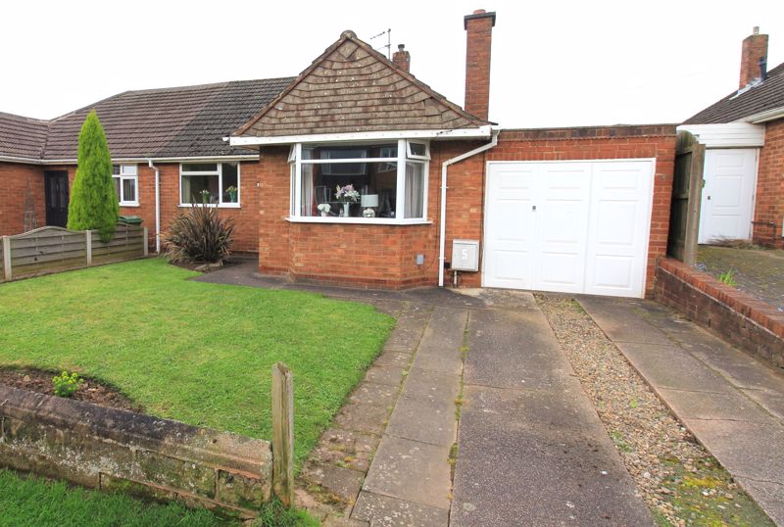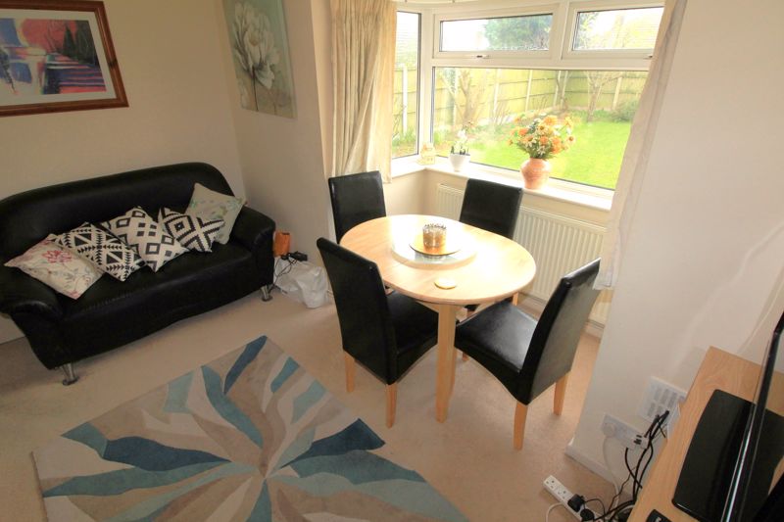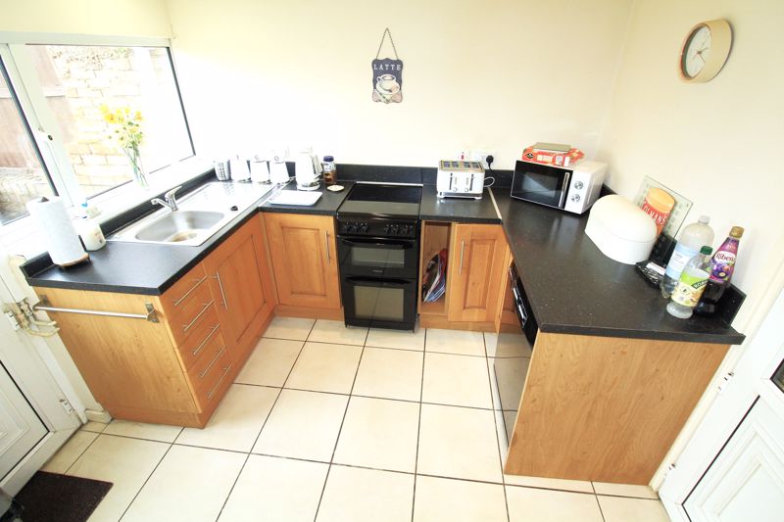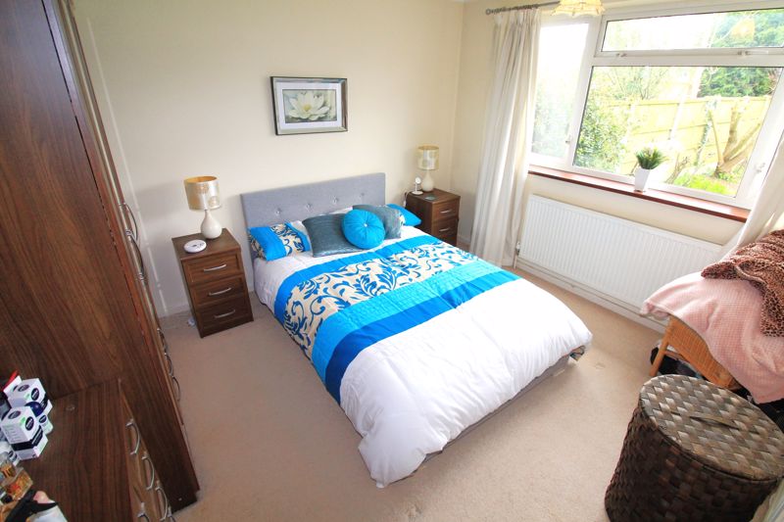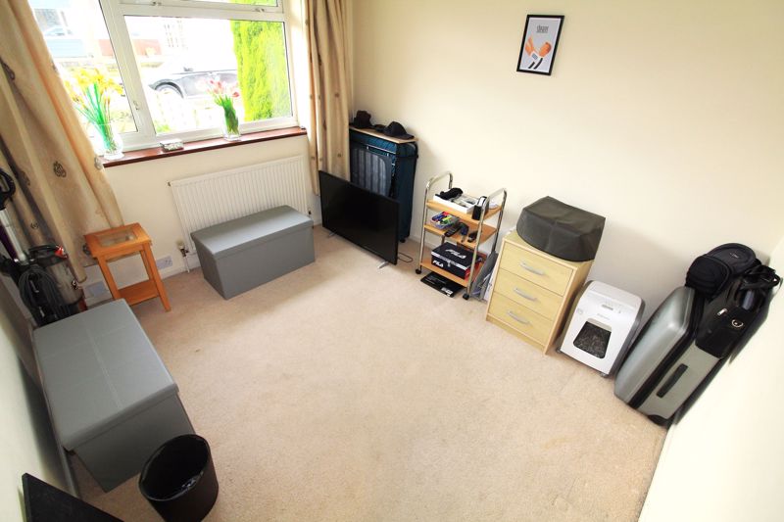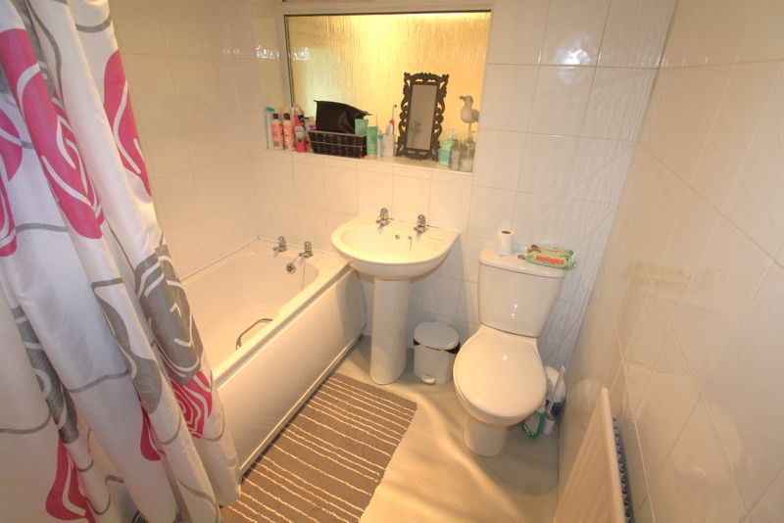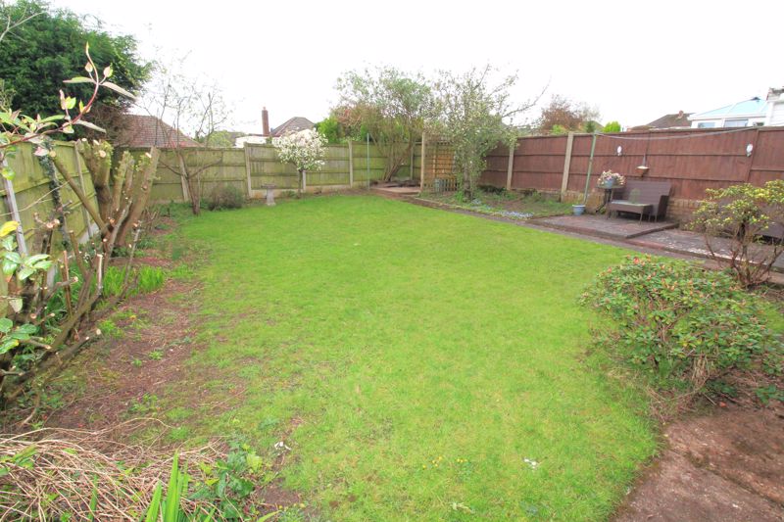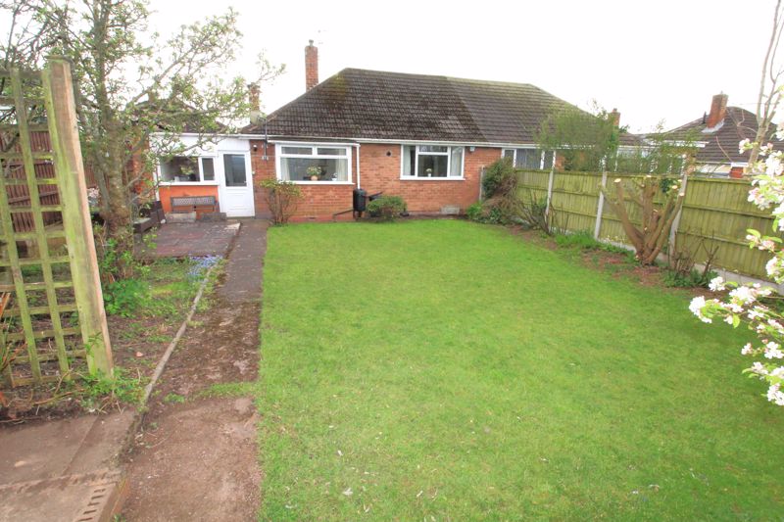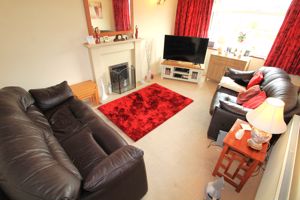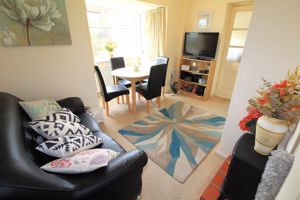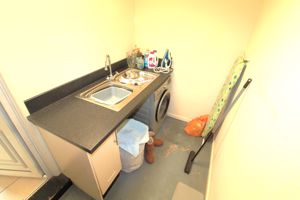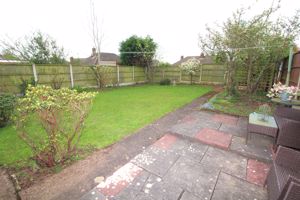Southerndown Road Brownswall, Sedgley Offers in the Region Of £249,950
Please enter your starting address in the form input below.
Please refresh the page if trying an alernate address.
- BUNGALOW
- TWO BEDROOMS
- TWO RECEPTION ROOMS
- NO UPWARD CHAIN
- BROWNSWALL ESTATE
Pleasantly positioned on the enormously sought after BROWNSWALL, an enlarged 2/3 BEDROOMS BUNGALOW with gas central heating & UPVC double glazing. This semi-detached property is available with NO UPWARD CHAIN and benefits from versatile accommodation that includes; entrance porch, reception hallway with storage, lounge (possible bedrooms), dining/ family room, fitted kitchen, utility room, TWO DOUBLE BEDROOMS, bathroom, garage, enclosed well kept rear garden and driveway to fore. EPC - D. Council Tax - C. Tenure - Freehold. Construction: Brick with a pitched interlocking tile roof with flat felt roof to garage/ kitchen/ utility room. All mains services are connected. Broadband/Mobile coverage: checker.ofcom.org.uk/en-gb/broadbandcoverage/ www.ofcom.org.uk/phones-telecoms-and-internet/advice-for-consumers/advice/ofcom-checker SEDGLEY BRANCH
Rooms
ENTRANCE PORCH
RECEPTION HALLWAY WITH AIRING CUPBOARD
SITTING/ DINING ROOM - 12' 7'' x 11' 2'' (3.83m x 3.40m)
into bay.
KITCHEN - 9' 4'' x 8' 0'' (2.84m x 2.44m)
UTILITY ROOM - 8' 8'' x 5' 5'' (2.64m x 1.65m)
BEDROOM - 12' 7'' x 11' 6'' (3.83m x 3.50m)
with built in wardrobes.
BEDROOM - 10' 6'' x 9' 5'' (3.20m x 2.87m)
LOUNGE (potential bedroom) - 16' 1'' x 10' 8'' (4.90m x 3.25m)
BATHROOM - 6' 4'' x 8' 3'' (1.93m x 2.51m)
GARAGE - 16' 1'' x 8' 6'' (4.90m x 2.59m)
OUTSIDE
WELL ESTABLISHED REAR GARDEN
DRIVEWAY WITH GARDEN TO FORE
Photo Gallery
Sedgley DY3 3NB
Taylors Estate Agents - Sedgley

Taylors and Taylors Estate Agents are trading names of Taylors Estate Agents and Surveyors Limited (Registered in England Number 02920920) and Taylors Sedgley Limited (Registered in England Number 14605897).
Registered offices: 85 High Street, Stourbridge, West Midlands DY8 1ED and 2a Dudley Street, Sedgley, West Midlands DY3 1SB (respectively).
Properties for Sale by Region | Properties to Let by Region | Disclosure of Referral Fees | Fair Processing Policy | Privacy Policy | Cookie Policy | Client Money Protection | Complaints Procedure
©
Taylors Estate Agents. All rights reserved.
Powered by Expert Agent Estate Agent Software
Estate agent websites from Expert Agent


