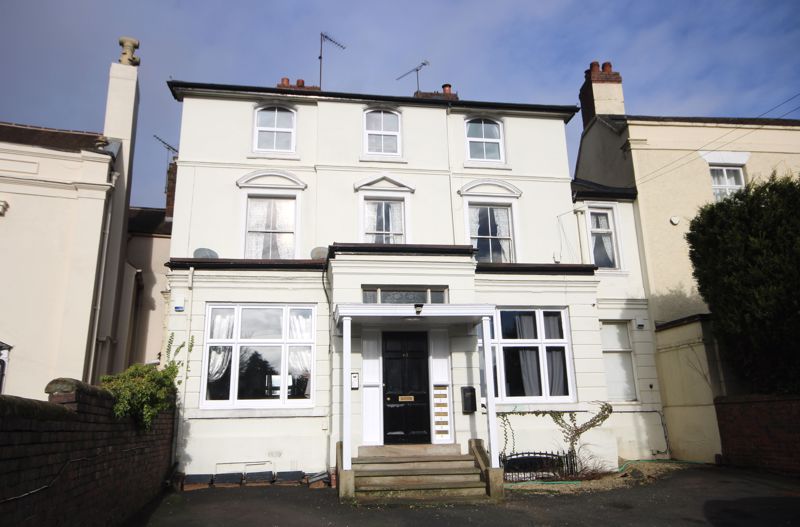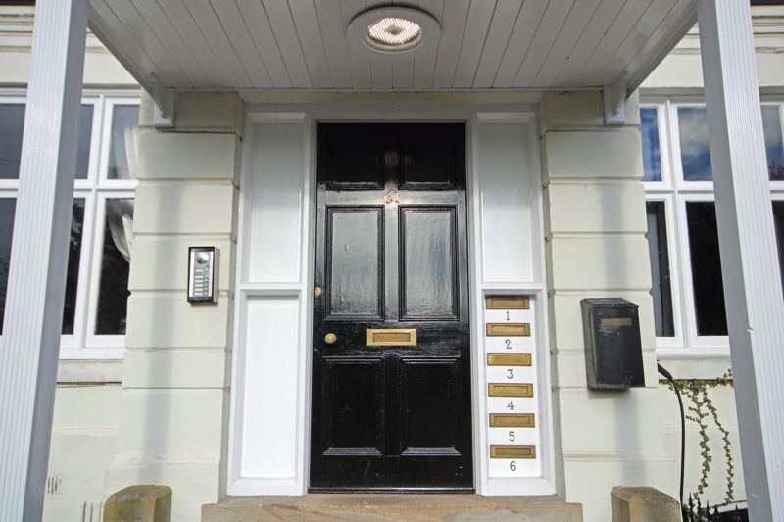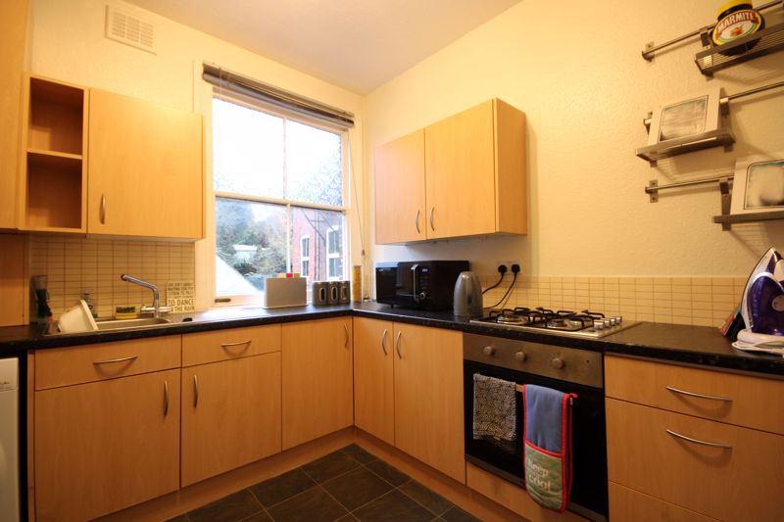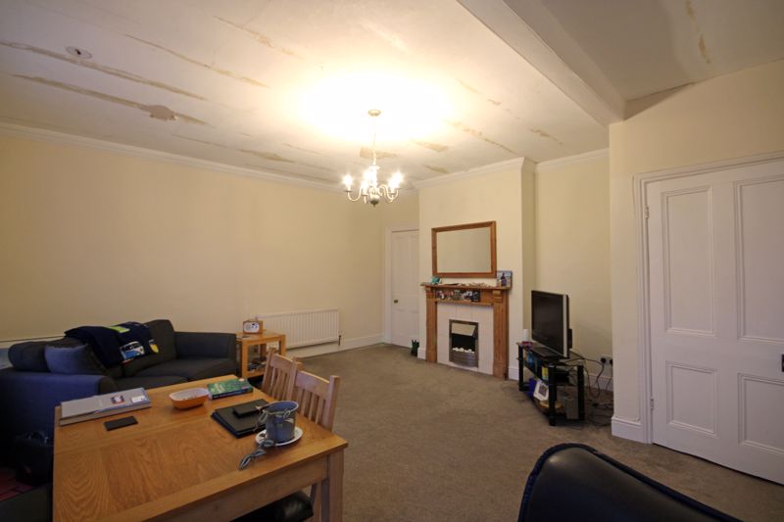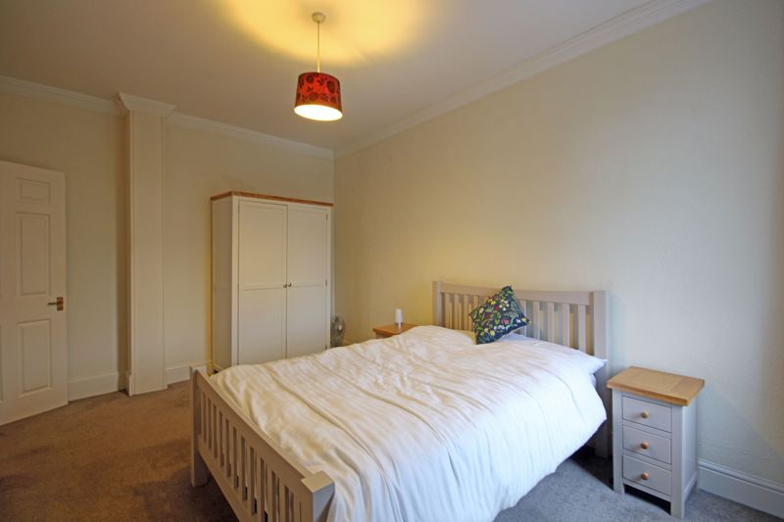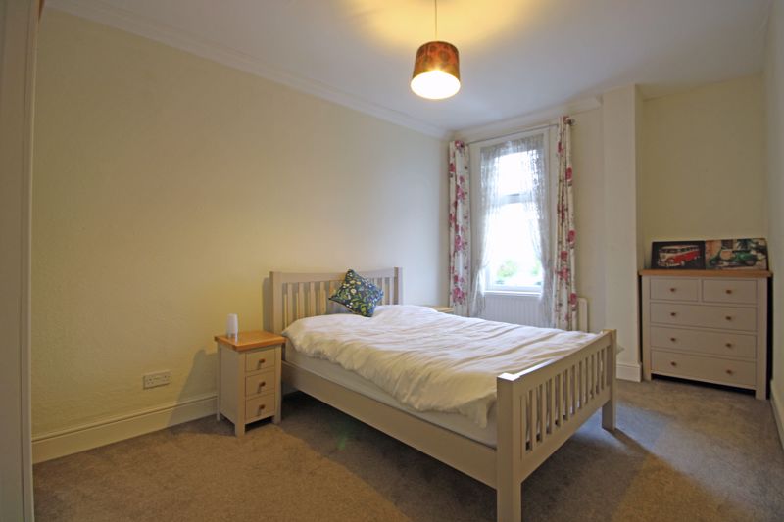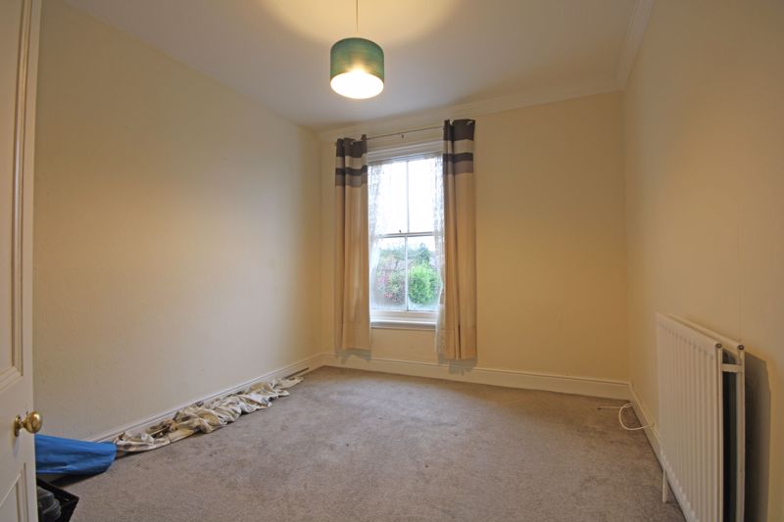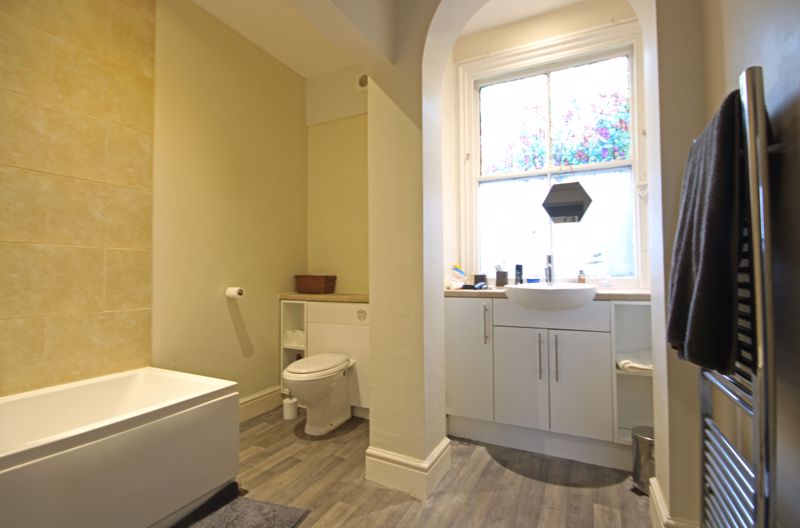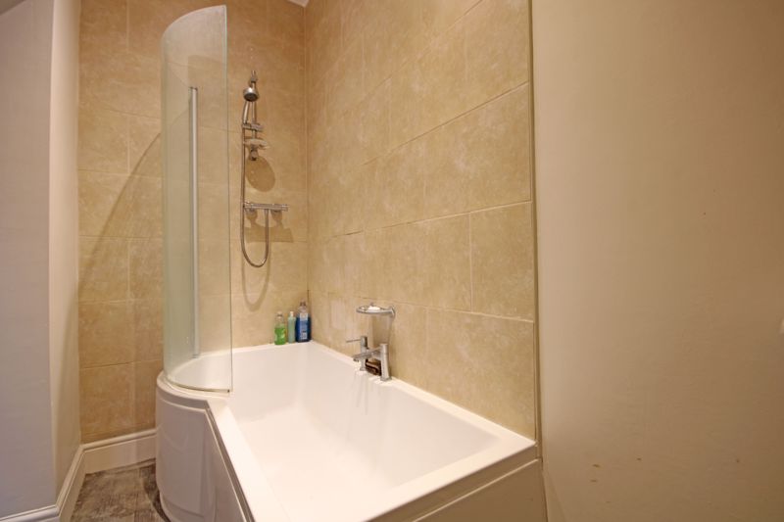Birmingham Road Hagley, Stourbridge £155,000
Please enter your starting address in the form input below.
Please refresh the page if trying an alernate address.
- PERIOD AND CHARMING TWO BEDROOM FIRST FLOOR APARTMENT
- ALLOCATED RESIDENT PARKING
- CONVENIENT FOR HAGLEY VILLAGE, MOTORWAY LINKS AND GREAT LOCAL SCHOOLS
- KITCHEN
- GENEROUS BATHROOM
- SPACIOUS LOUNGE DINING ROOM
- TWO DOUBLE BEDROOMS
- NO UPWARD CHAIN
DELIGHTFULLY POSITIONED within this PERIOD and MOST CHARMING APARTMENT BLOCK, convenient for HAGLEY VILLAGE, HAGLEY TRAIN STATION, GREAT LOCAL SCHOOLS and MOTORWAY LINKS, stands this DECEPTIVELY SPACIOUS TWO BEDROOM FIRST FLOOR APARTMENT. Having GAS CENTRAL HEATING, PERIOD SASH WINDOWS, and available with NO UPWARD CHAIN, the accommodation comprises in brief; Entrance hallway, lounge dining room, kitchen, two double bedrooms and bathroom. To the front lies ALLOCATED RESIDENT PARKING. To view at the most EARLIEST CONVENIENCE, please do not hesitate to contact Taylors Estate Agents STOURBRIDGE office. Council Tax Band C. EPC D. We are advised that the property is LEASEHOLD and the details are as follows; Lease length (99 years from 25th June 1989. We are advised that upon ownership, you become a shareholder of the management company and we are advised that Flat 3 owns 19%. Furthermore, the current owners are in the process of extending the lease length with the term of the new lease being until 24 June 3087). Service charge and ground rent (we are advised that there is a combined monthly charge of £85.00).
Rooms
ENTRANCE HALLWAY - 13' 8'' (max) x 4' 4'' (max) (4.16m x 1.32m)
LOUNGE - 17' 7'' (max) x 16' 7'' (max) (5.36m x 5.05m)
KITCHEN - 9' 10'' (max) x 9' 1'' (max) (2.99m x 2.77m)
BEDROOM ONE - 16' 5'' (max) x 11' 2'' (max) (5.00m x 3.40m)
BEDROOM TWO - 11' 8'' (max) x 9' 10'' (max) (3.55m x 2.99m)
BATHROOM - 9' 9'' (max) x 8' 2'' (max) (2.97m x 2.49m)
Request A Viewing
Photo Gallery
EPC

Floorplans (Click to Enlarge)
Nearby Places
| Name | Location | Type | Distance |
|---|---|---|---|
Stourbridge DY9 9JY

Taylors and Taylors Estate Agents are trading names of Taylors Estate Agents and Surveyors Limited (Registered in England Number 02920920) and Taylors Sedgley Limited (Registered in England Number 14605897).
Registered offices: 85 High Street, Stourbridge, West Midlands DY8 1ED and 2a Dudley Street, Sedgley, West Midlands DY3 1SB (respectively).
Properties for Sale by Region | Properties to Let by Region | Disclosure of Referral Fees | Fair Processing Policy | Privacy Policy | Cookie Policy | Client Money Protection | Complaints Procedure
©
Taylors Estate Agents. All rights reserved.
Powered by Expert Agent Estate Agent Software
Estate agent websites from Expert Agent

