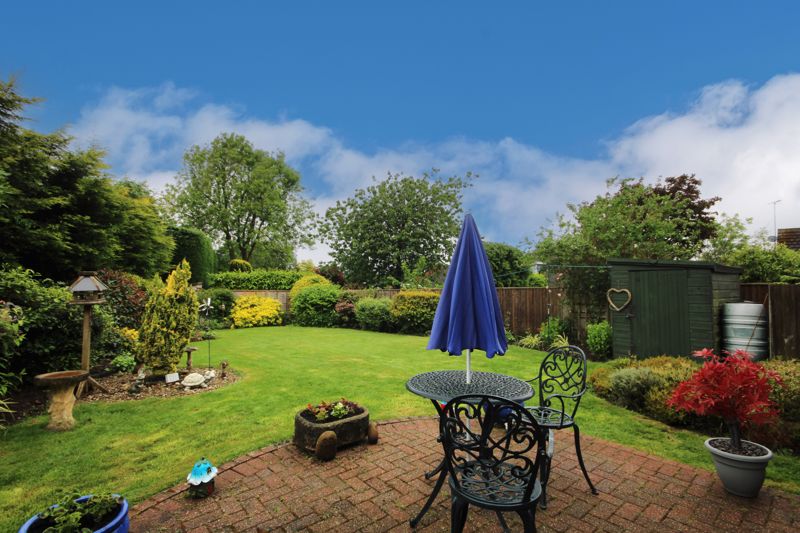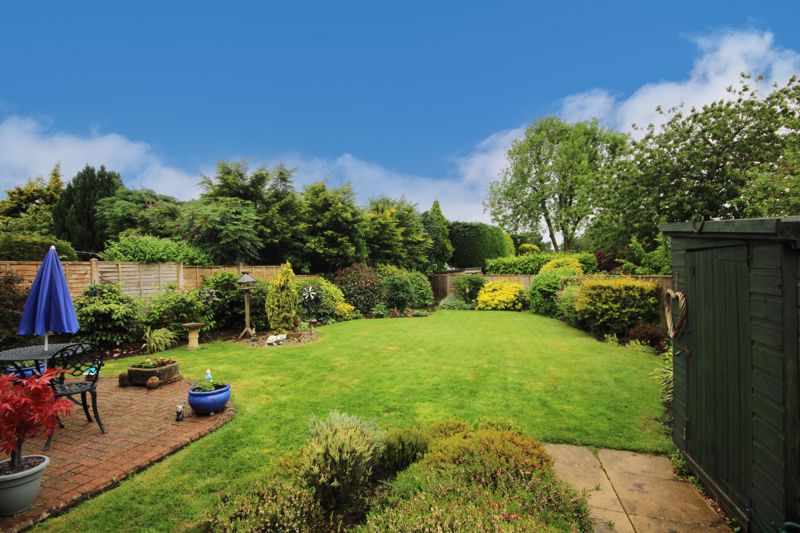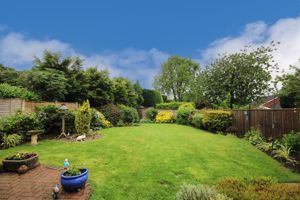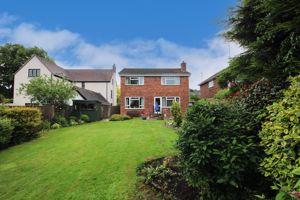Hagley Road Pedmore, Stourbridge Offers in the Region Of £525,000
Please enter your starting address in the form input below.
Please refresh the page if trying an alernate address.
- WELL-PROPORTIONED MUCH-LOVED FOUR BEDROOM DETACHED RESIDENCE
- BUILT CIRCA 1970'S - ONE CAREFUL OWNER SINCE CONSTRUCTION
- TWO FORMAL RECEPTION ROOMS OVERLOOKING MATURE REAR GARDEN
- AMPLE BLOCK-PAVED DRIVEWAY WITH PEBBLE FRONT GARDEN AND INTEGRAL DOUBLE GARAGE
- ESTABLISHED AND ADMIRED ADDRESS OF PEDMORE
- IDEAL FOR SUPERB LOCAL SCHOOLS, IDYLLIC COUNTRYSIDE WALKS AND THOSE NEEDING TO COMMUTE
- FOUR GENEROUS FIRST FLOOR BEDROOMS
- WELCOMING ENTRANCE PORCH AND HALLWAY
- OFFERING GREAT POTENTIAL TO UPDATE AND MODERNISE TO INDIVIDUALS TASTE
Set back just off the Hagley Road upon this MOST ESTABLISHED and ADMIRED SERVICE ROAD ADDRESS of PEDMORE, stands this TRULY WELL-PROPORTIONED and MUCH-LOVED FOUR BEDROOM DETACHED FAMILY RESIDENCE. Built circa 1970's, the property has only ever had ONE CAREFUL OWNER since it's construction, thus providing a TRULY RARE OPPORTUNITY TO PURCHASE for any next discerning purchaser. In catchment for SUPERB LOCAL SCHOOLS, whilst further not far from IDYLIC COUNTRYSIDE WALKS and both MOTORWAY CONNECTIONS and PUBLIC TRANSPORT LINKS, the accommodation affords GAS CENTRAL HEATING, DOUBLE GLAZING and in brief comprises; Entrance porch, entrance hallway, ground floor w/c, breakfast kitchen, dining room, lounge, first floor landing, four good bedrooms and shower room. To front lies AMPLE PARKING via a BLOCK-PAVED DRIVE together with adjoining PEBBELED FRONT GARDEN and INTEGRAL DOUBLE GARAGE, with to the rear the MOST FANTASTIC, PRIVATE, SUNNY-ASPECT and MATURE GARDEN SPACE ideal for any garden enthusiast and those enjoying the likes of 'alfresco dining'. This is a MOST IMPRESSIVE FAMILY HOME and to arrange a viewing please do contact Taylors Estate Agents STOURBRIDGE office. Tenure: FREEHOLD. Construction: Brick built with rendering and tiled pitched roof. All mains services connected. Broadband/ Mobile coverage: checker.ofcom.org.uk/en-gb/broadband-coverage. Council Tax Band G. EPC C.
Rooms
ENTRANCE PORCH - 10' 2'' (max) x 5' 8'' (max) (3.10m x 1.73m)
ENTRANCE HALLWAY - 11' 10'' (max) x 9' 4'' (max) (3.60m x 2.84m)
GROUND FLOOR W/C - 5' 9'' (max) x 2' 9'' (max) (1.75m x 0.84m)
LOUNGE - 16' 3'' (max) x 13' 9'' (max) (4.95m x 4.19m)
DINING ROOM - 13' 9'' (max) x 9' 7'' (max) (4.19m x 2.92m)
BREAKFAST KITCHEN - 13' 9'' (max) x 9' 7'' (max) (4.19m x 2.92m)
FIRST FLOOR LANDING - 16' 9'' (max) x 5' 9'' (max) (5.10m x 1.75m)
BEDROOM ONE - 14' 0'' (max) x 13' 8'' (max) (4.26m x 4.16m)
BEDROOM TWO - 14' 0'' (max) x 12' 2'' (max) (4.26m x 3.71m)
BEDROOM THREE - 13' 9'' (max) x 9' 1'' (max) (4.19m x 2.77m)
BEDROOM FOUR - 9' 9'' (max) x 7' 6'' (max) (2.97m x 2.28m)
SHOWER ROOM - 7' 5'' (max) x 6' 6'' (max) (2.26m x 1.98m)
DOUBLE GARAGE - 16' 6'' x 14' 5'' (5.03m x 4.39m)
Request A Viewing
Photo Gallery
EPC

Floorplans (Click to Enlarge)
Nearby Places
| Name | Location | Type | Distance |
|---|---|---|---|
Stourbridge DY9 0RD

Taylors and Taylors Estate Agents are trading names of Taylors Estate Agents and Surveyors Limited (Registered in England Number 02920920) and Taylors Sedgley Limited (Registered in England Number 14605897).
Registered offices: 85 High Street, Stourbridge, West Midlands DY8 1ED and 2a Dudley Street, Sedgley, West Midlands DY3 1SB (respectively).
Properties for Sale by Region | Properties to Let by Region | Disclosure of Referral Fees | Fair Processing Policy | Privacy Policy | Cookie Policy | Client Money Protection | Complaints Procedure
©
Taylors Estate Agents. All rights reserved.
Powered by Expert Agent Estate Agent Software
Estate agent websites from Expert Agent





















































