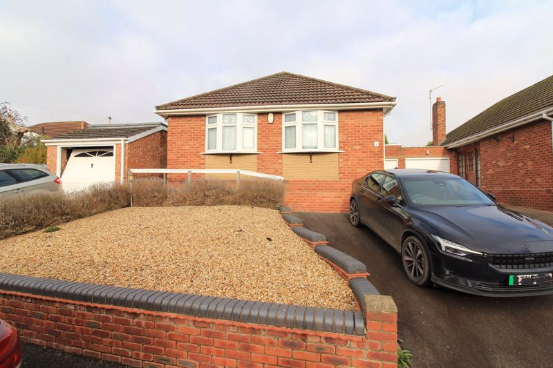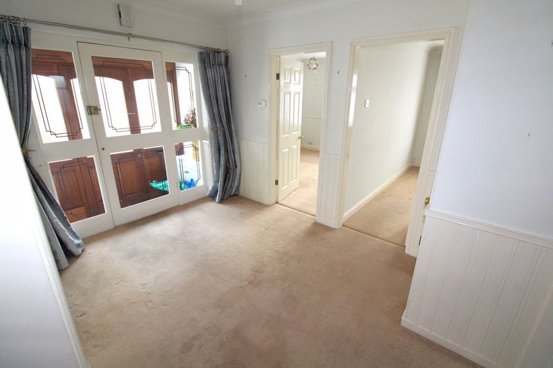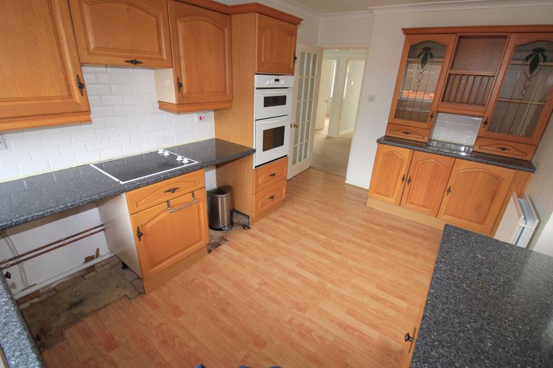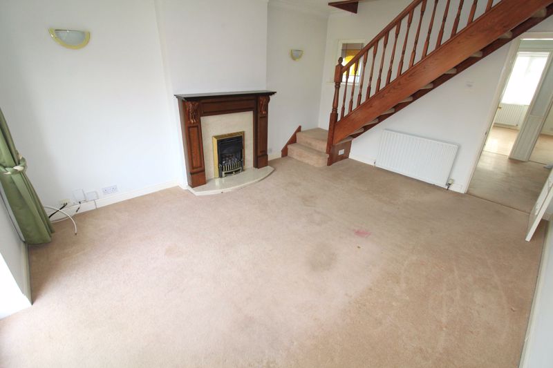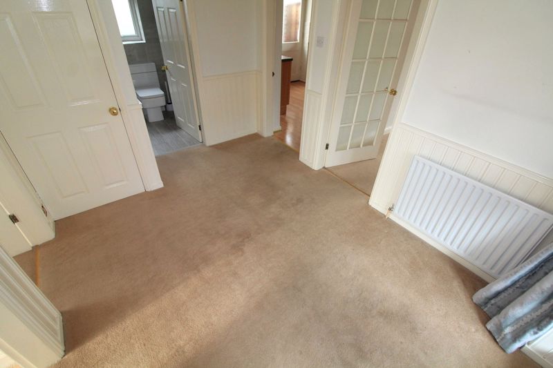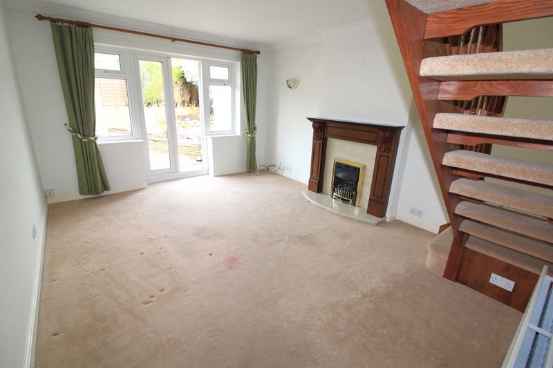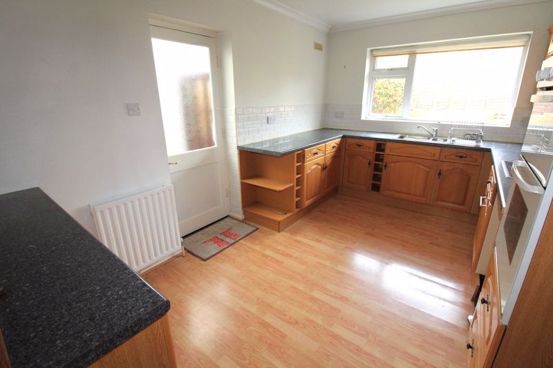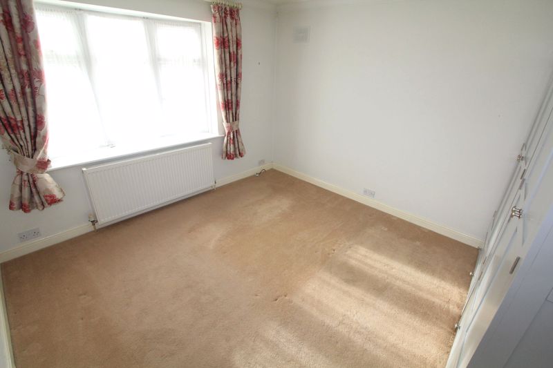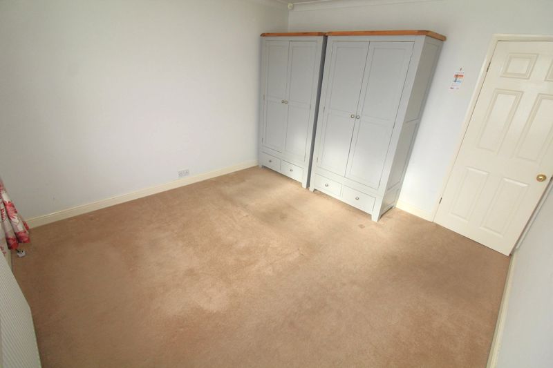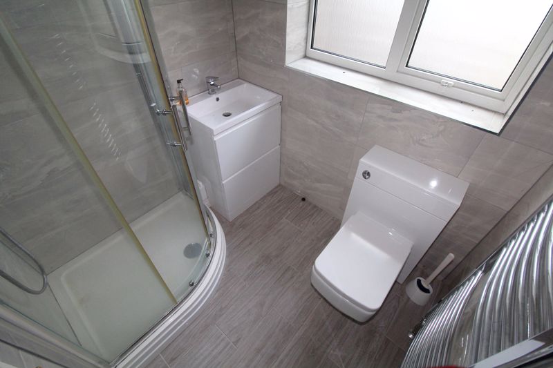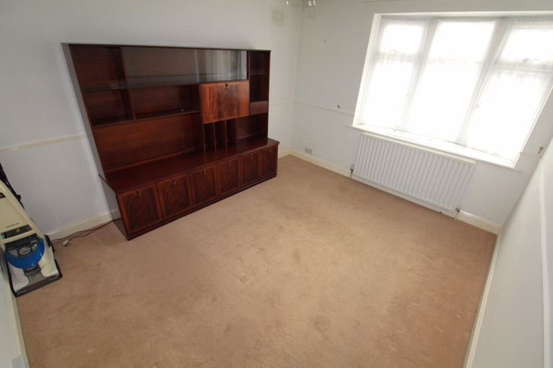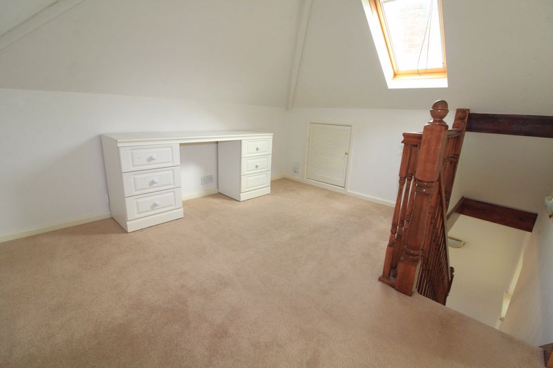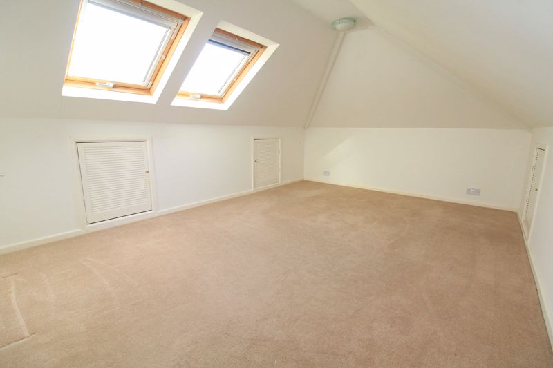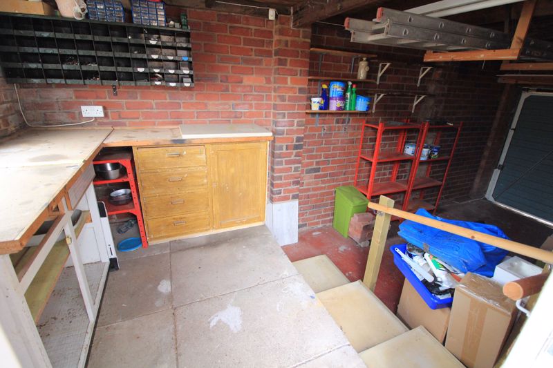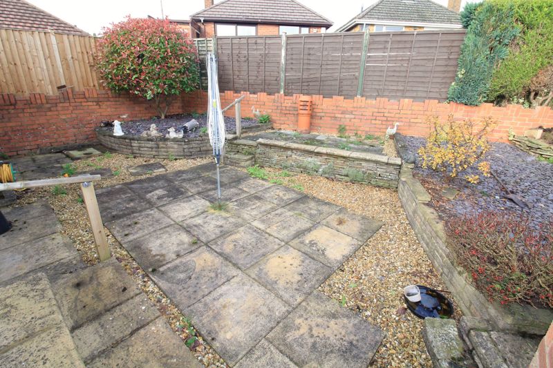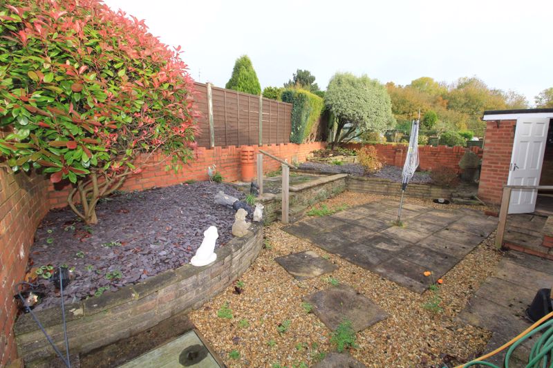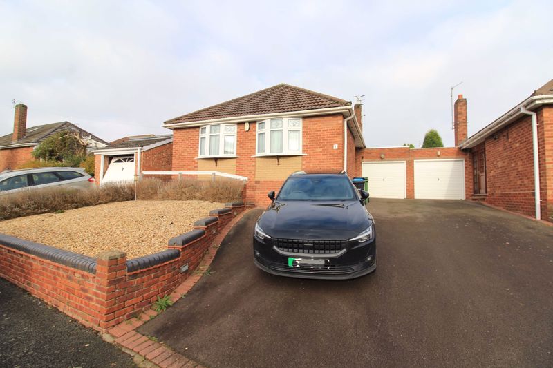Milton Crescent Straits, Lower Gornal Offers in the Region Of £289,950
Please enter your starting address in the form input below.
Please refresh the page if trying an alernate address.
- OUTSTANDING DETACHED BUNGALOW
- THREE DOUBLE BEDROOMS (ONE TO FIRST FLOOR)
- NO UPWARD CHAIN
- GARAGE & GOOD-SIZED DRIVEWAY OFFERING AMPLE PARKING
- ENCLOSED REAR GARDEN
- SUPERB 'THE STRAITS' LOCATION
- IMPOSING RECEPTION HALLWAY
- FIRST FLOOR LANDING WITH USEFUL OFFICE / STORAGE SPACE
- SPACIOUS LOUNGE
- SHOWER ROOM
- UPVC DOUBLE GLAZING & GAS CENTRAL HEATING
- ENTRANCE PORCH
OUTSTANDING LINK DETACHED DORMER BUNGALOW with THREE DOUBLE BEDROOMS and available with NO UPWARD CHAIN. Along with gas central heating and double glazing, this spacious property comprises of; entrance porch, imposing reception hallway, lounge, fitted kitchen, two double bedrooms and shower room, first floor landing/study dressing area, bedrooms with useful in eaves storage, integrated garage, enclosed rear garden with good-sized driveway to fore. EPC - D Tenure - Freehold Council Tax - D SEDGLEY
Rooms
Entrance Porch
Reception Hallway
With cloaks cupboard.
Lounge - 15' 1'' x 12' 1'' (4.59m x 3.68m)
Fitted Kitchen - 14' 3'' x 9' 4'' (4.34m x 2.84m)
Bedroom One - 12' 1'' x 9' 1'' (3.68m x 2.77m)
Bedroom Two - 12' 1'' x 11' 4'' (3.68m x 3.45m)
Shower Room - 6' 1'' x 5' 6'' (1.85m x 1.68m)
First Floor
Dressing Area - 10' 7'' x 6' 5'' (3.22m x 1.95m)
Bedroom Three - 15' 2'' x 10' 7'' (4.62m x 3.22m)
Garage - 21' 4'' x 8' 0'' (6.50m x 2.44m)
Landscaped Rear Garden
Driveway And Garden To Fore
Photo Gallery
Lower Gornal DY3 3DS
Taylors Estate Agents - Sedgley

Taylors and Taylors Estate Agents are trading names of Taylors Estate Agents and Surveyors Limited (Registered in England Number 02920920) and Taylors Sedgley Limited (Registered in England Number 14605897).
Registered offices: 85 High Street, Stourbridge, West Midlands DY8 1ED and 2a Dudley Street, Sedgley, West Midlands DY3 1SB (respectively).
Properties for Sale by Region | Properties to Let by Region | Disclosure of Referral Fees | Fair Processing Policy | Privacy Policy | Cookie Policy | Client Money Protection | Complaints Procedure
©
Taylors Estate Agents. All rights reserved.
Powered by Expert Agent Estate Agent Software
Estate agent websites from Expert Agent


