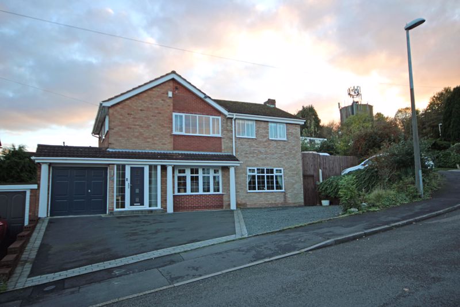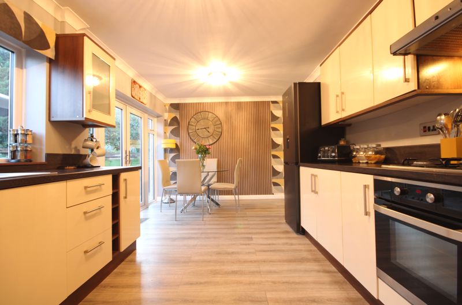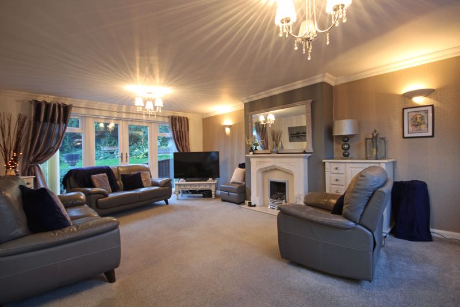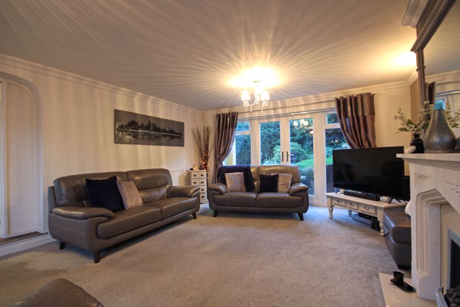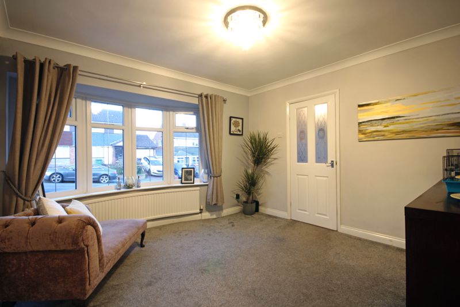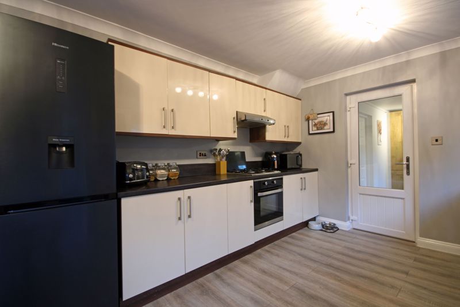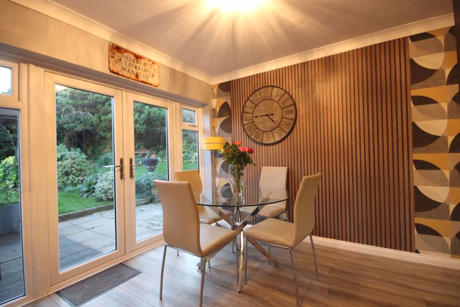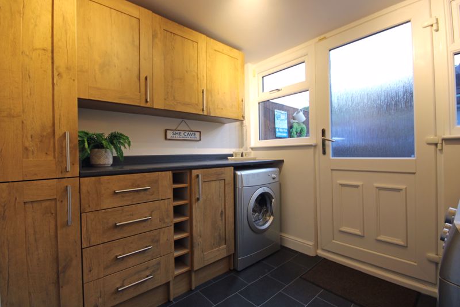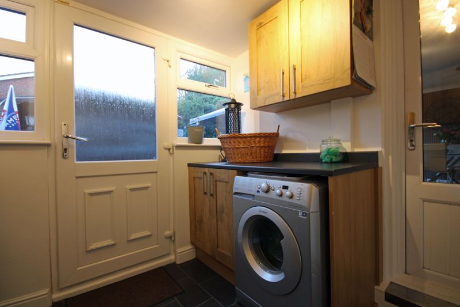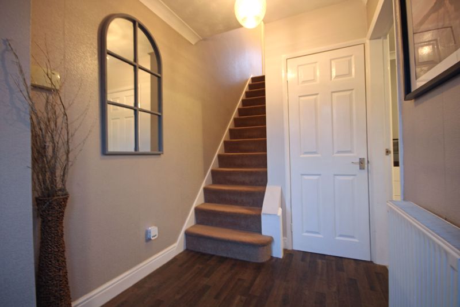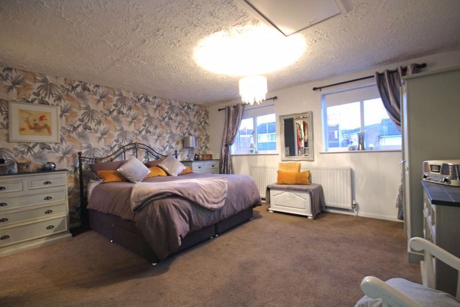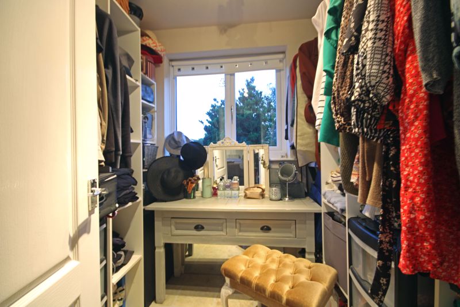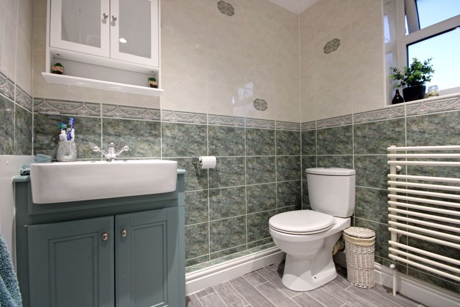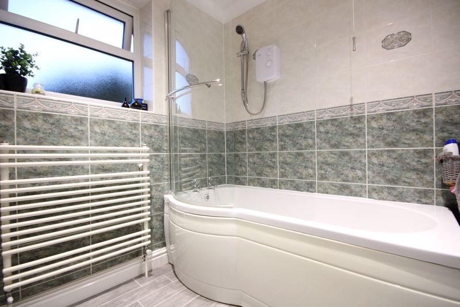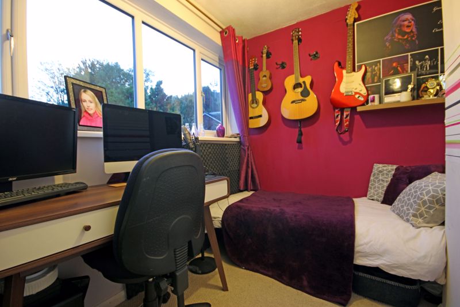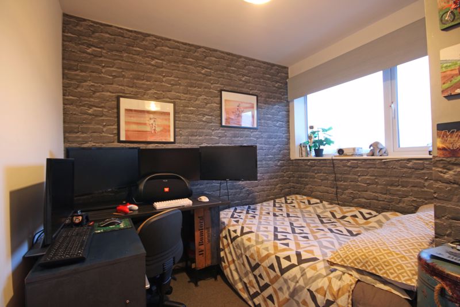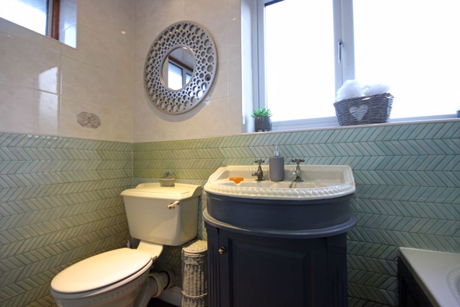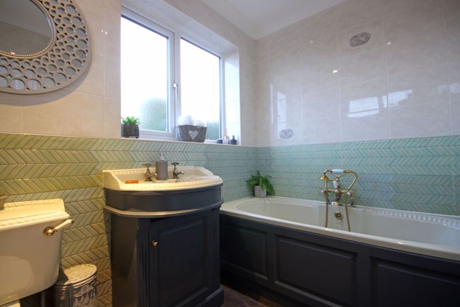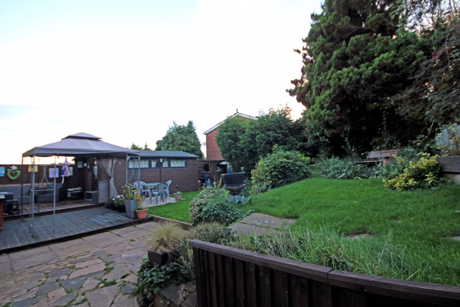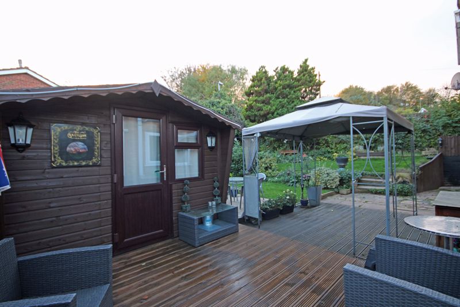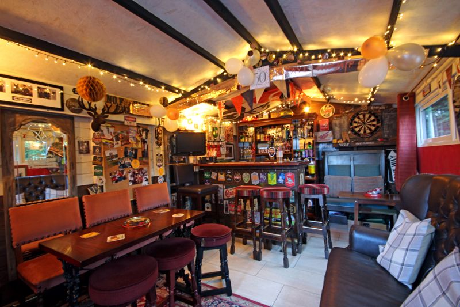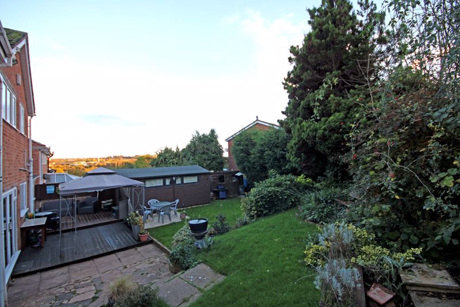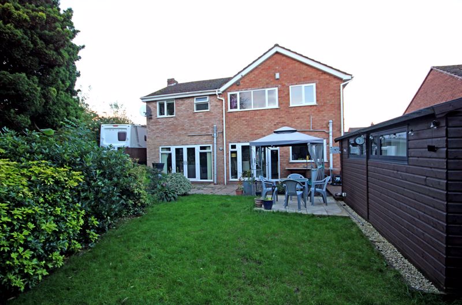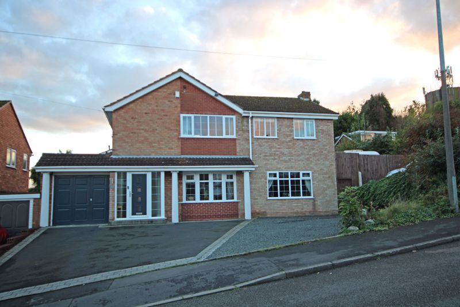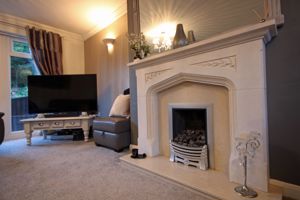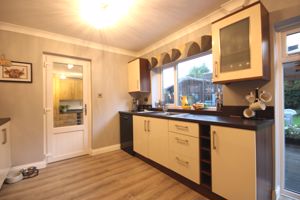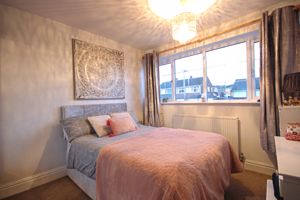Grange Lane, Kingswinford £425,000
Please enter your starting address in the form input below.
Please refresh the page if trying an alernate address.
- EXTENDED 'ONE OF A KIND' FOUR BEDROOM DETACHED FAMILY RESIDENCE
- GARAGE AND OFF-ROAD PARKING
- IMPOSING AND RARE CORNER PLOT POSITION
- FULL LENGTH, DOUBLE ASPECT FORMAL LOUNGE
- SPACIOUS DINING KITCHEN WITH SEPARATE UTILITY ROOM
- PRIVATE REAR GARDEN WITH PURPOSE BUILT GARDEN 'PUB' ROOM
- SUPERIOR MASTER BEDROOM WITH WALK-IN WARDROBE AND EN-SUITE
- FAMILY BATHROOM
- POPULAR 'HIGH ACRES' LOCATION
- IDEAL FOR GOOD LOCAL SCHOOLS, SHOPS AND SERVICES
Occupying a MOST ESTABLISHED and GENEROUS CORNER PLOT POSITION upon the EVER-POPULAR and HIGHLY DESIRABLE HIGH ACRES development which is convenient for GOOD LOCAL SCHOOLING, SHOPS and SERVICES, stands this IMPOSING, 'ONE OF A KIND' EXTENDED FOUR BEDROOM DETACHED FAMILY RESIDENCE. Having GAS CENTRAL HEATING and DOUBLE GLAZING, this RARE FAMILY HOME comprises in brief; Entrance hallway, dining kitchen with adjoining separate utility, formal double-aspect lounge, second reception room, four good bedrooms (master with walk-in wardrobe and en-suite) and family bathroom. To the front and side aspect lies AMPLE OFF-ROAD PARKING together with a SINGLE GARAGE, and to the rear a MOST DELIGHTFUL REAR GARDEN with both PATIO AREA, LAWN AREA and PURPOSE BUILT GARDEN 'PUB' ROOM. To FULLY APPRECIATE this family home a viewing is ESSENTIAL. Council Tax Band - D. EPC - D. KINGSWINFORD office.
Rooms
Reception Hall - 8' 7'' x 5' 9'' (2.61m x 1.75m) max.
Large Lounge - 21' 3'' x 15' 9'' (6.47m x 4.80m)
Dining Room/ Second Sitting Room - 11' 5'' x 10' 7'' (3.48m x 3.22m) max.
Dining Kitchen - 17' 8'' x 10' 0'' (5.38m x 3.05m) max.
Utility Room - 8' 4'' x 7' 1'' (2.54m x 2.16m) max.
First Floor Landing
First Floor Landing - 17' 8'' x 9' 3'' (5.38m x 2.82m) max
Bedroom 1 - 15' 1'' x 14' 2'' (4.59m x 4.31m) max.
Walk - In Wardrobe
Ensuite Shower Room - 7' 10'' x 6' 4'' (2.39m x 1.93m) max.
Bedroom 2 - 10' 10'' x 9' 2'' (3.30m x 2.79m) max.
Bedroom 3 - 9' 7'' x 6' 9'' (2.92m x 2.06m)
Bedroom 4 - 10' 9'' x 8' 4'' (3.27m x 2.54m) max.
Family Bathroom - 7' 8'' x 5' 5'' (2.34m x 1.65m) max
Garage - 15' 9'' x 8' 7'' (4.80m x 2.61m) max.
Request A Viewing
Photo Gallery
Kingswinford DY6 8NS
Taylors Estate Agents - Kingswinford

Taylors and Taylors Estate Agents are trading names of Taylors Estate Agents and Surveyors Limited (Registered in England Number 02920920) and Taylors Sedgley Limited (Registered in England Number 14605897).
Registered offices: 85 High Street, Stourbridge, West Midlands DY8 1ED and 2a Dudley Street, Sedgley, West Midlands DY3 1SB (respectively).
Properties for Sale by Region | Properties to Let by Region | Disclosure of Referral Fees | Fair Processing Policy | Privacy Policy | Cookie Policy | Client Money Protection | Complaints Procedure
©
Taylors Estate Agents. All rights reserved.
Powered by Expert Agent Estate Agent Software
Estate agent websites from Expert Agent

