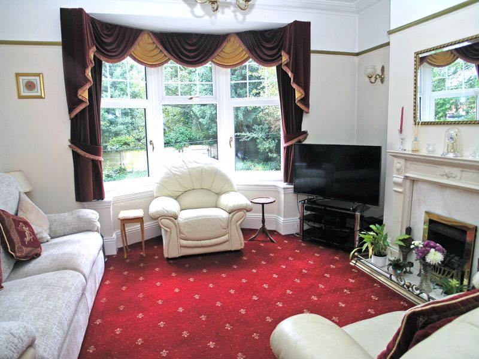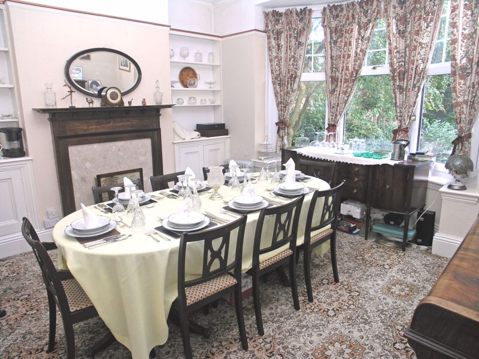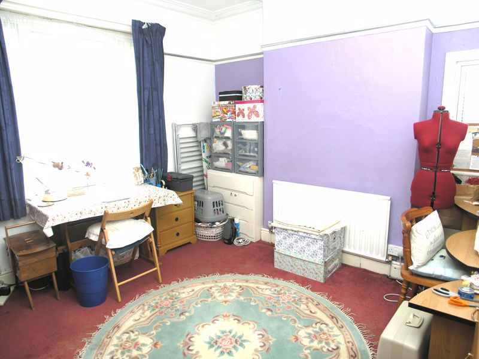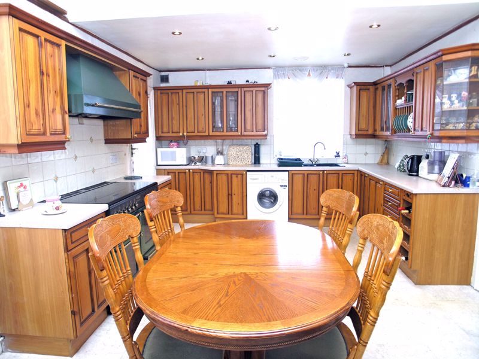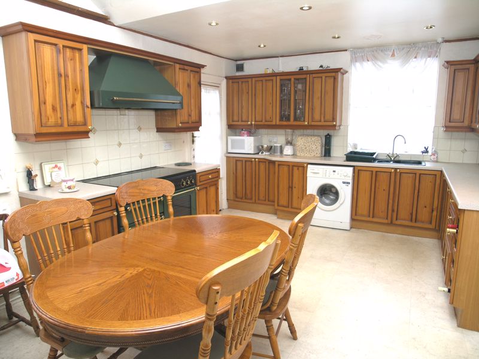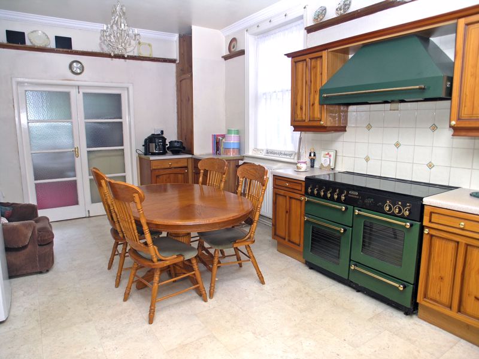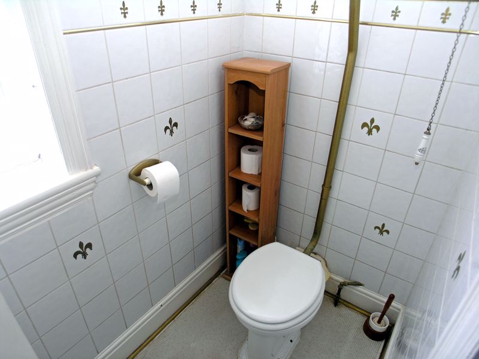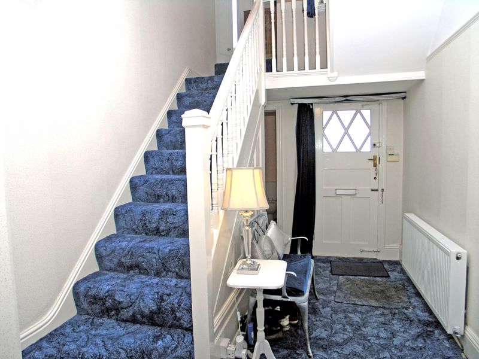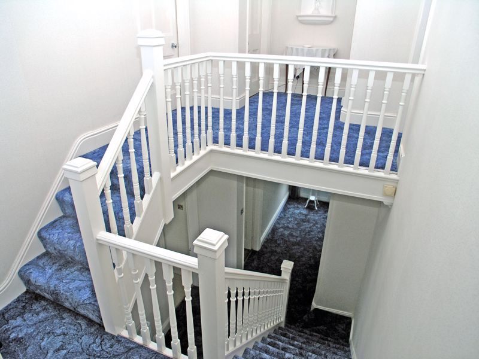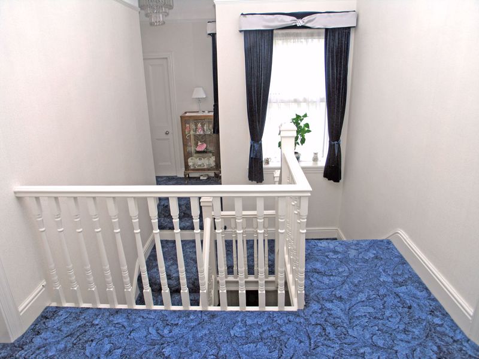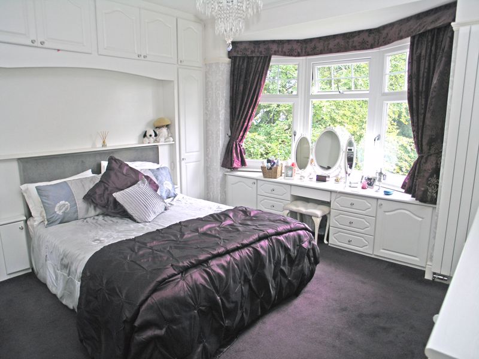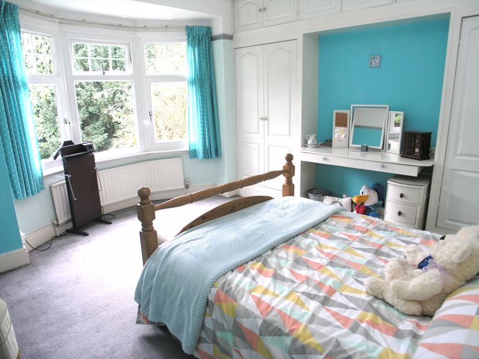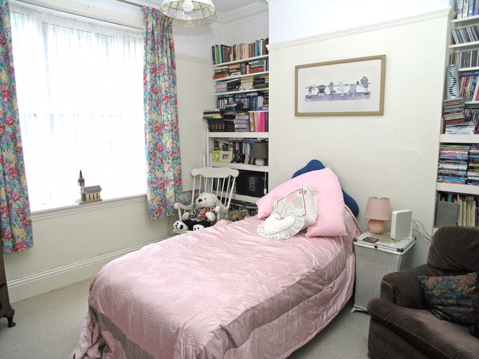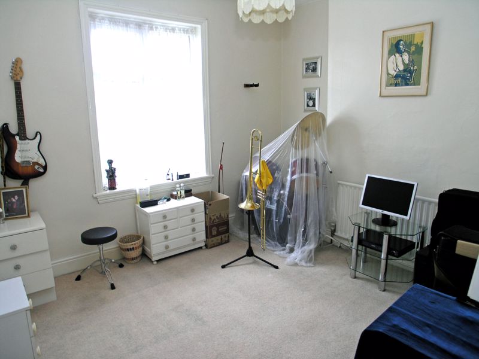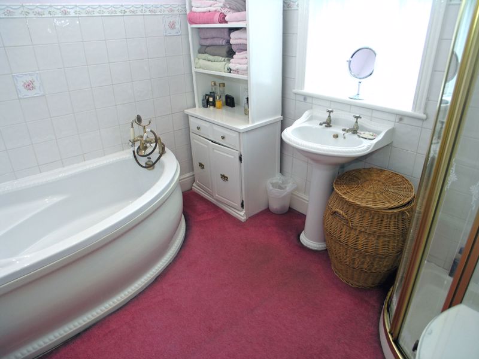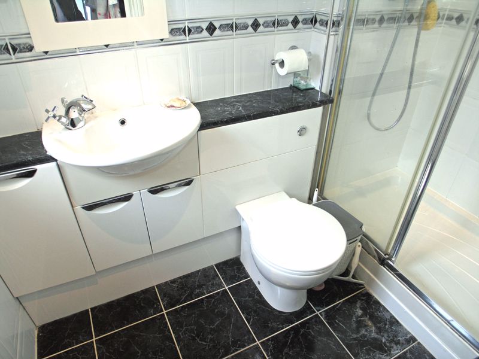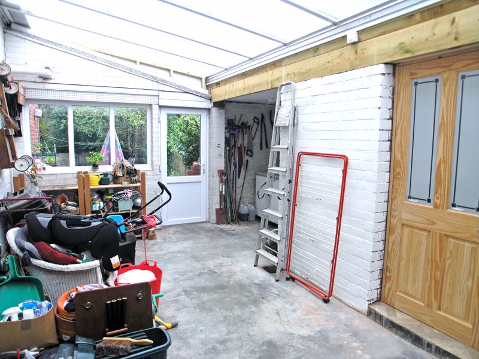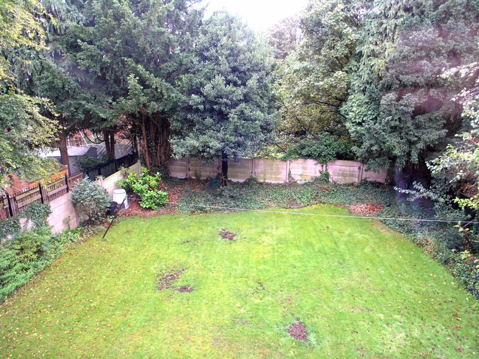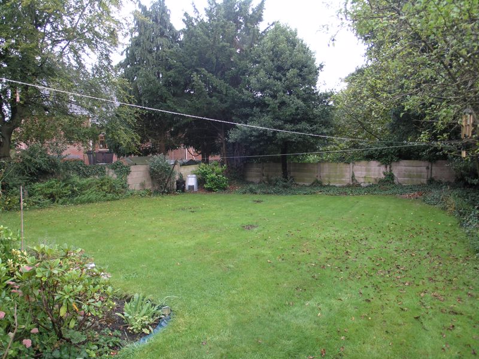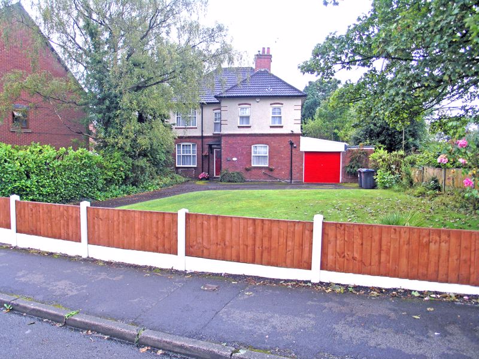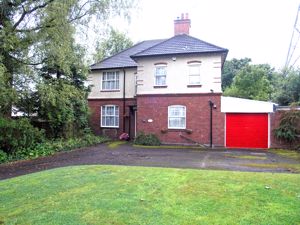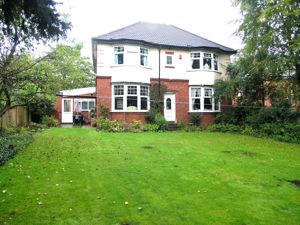Ridgacre Road West Quinton, Birmingham Offers in Excess of £440,000
Please enter your starting address in the form input below.
Please refresh the page if trying an alernate address.
- COUNCIL TAX BAND E
- Large family home with character
- Four double bedrooms
- Three reception rooms
- En suite shower room
- Central heating and double glazing
- Good size gardens
- Close to local amenities
- Garage with utility and w.c.
- Large frontage/ample parking
A large, unique, four double bedroom, family home with character and some original features, having gas central heating and double glazing, comprising; large welcoming hall with door to useful cellar, delightful lounger, elegant dining room, study, breakfast kitchen, utility with w.c. gallery landing, four large double bedrooms one with en suite shower room,, bathroom and separate w.c. garage, ample parking and good size gardens. EPC D
Rooms
Dining Room - 14' 0'' x 13' 0'' (4.26m x 3.96m)
Kitchen - 20' 2'' x 12' 0'' (6.14m x 3.65m)
Lounge - 14' 0'' x 13' 6'' (4.26m x 4.11m)
Study - 12' 0'' x 12' 0'' (3.65m x 3.65m)
Bedroom 1 - 14' 3'' x 13' 0'' (4.34m x 3.96m)
Bedroom 2 - 14' 0'' x 13' 0'' (4.26m x 3.96m)
Bedroom 3 - 12' 0'' x 12' 0'' (3.65m x 3.65m)
Bedroom 4 - 12' 0'' x 12' 0'' (3.65m x 3.65m)
Photo Gallery
EPC

Floorplans (Click to Enlarge)
Nearby Places
| Name | Location | Type | Distance |
|---|---|---|---|
Birmingham B32 1AX
Taylors Estate Agents - Halesowen

Taylors and Taylors Estate Agents are trading names of Taylors Estate Agents and Surveyors Limited (Registered in England Number 02920920) and Taylors Sedgley Limited (Registered in England Number 14605897).
Registered offices: 85 High Street, Stourbridge, West Midlands DY8 1ED and 2a Dudley Street, Sedgley, West Midlands DY3 1SB (respectively).
Properties for Sale by Region | Properties to Let by Region | Disclosure of Referral Fees | Fair Processing Policy | Privacy Policy | Cookie Policy | Client Money Protection | Complaints Procedure
©
Taylors Estate Agents. All rights reserved.
Powered by Expert Agent Estate Agent Software
Estate agent websites from Expert Agent




