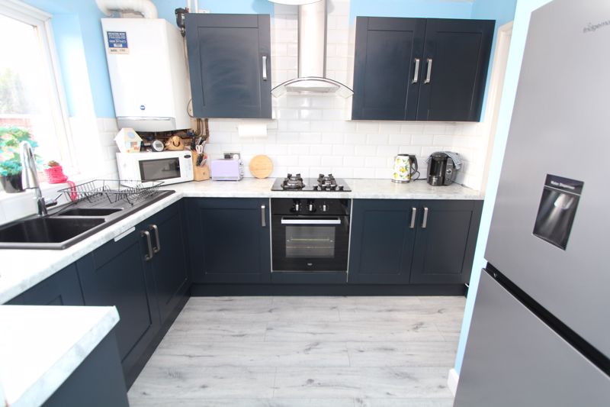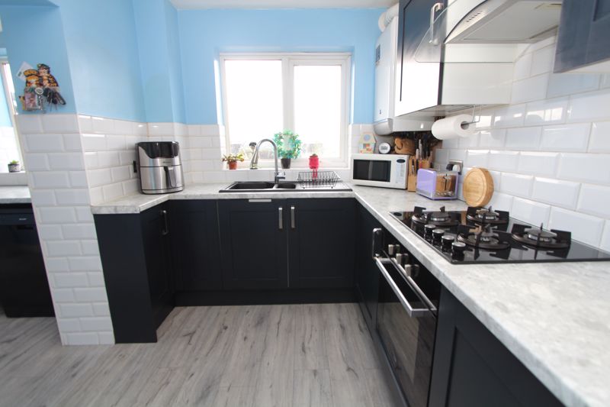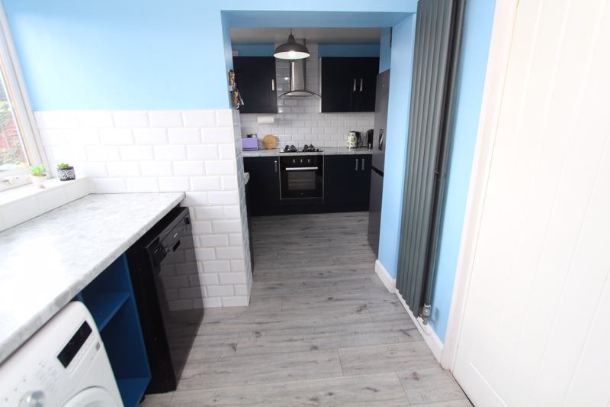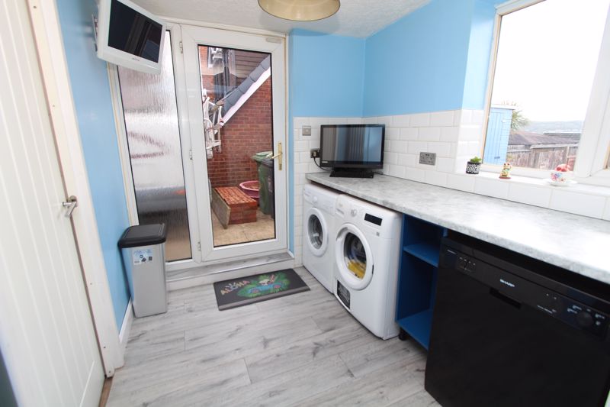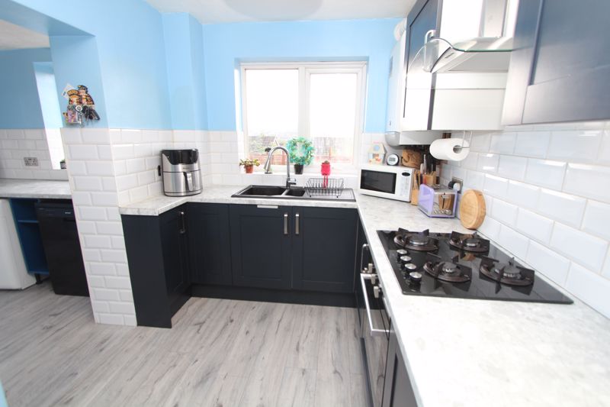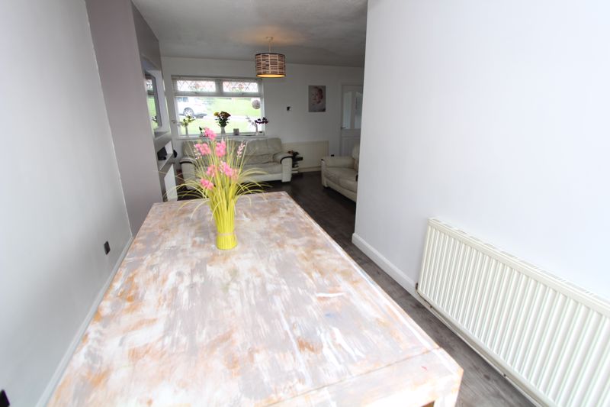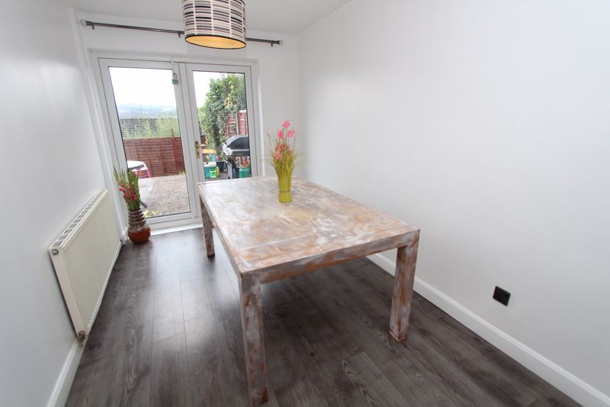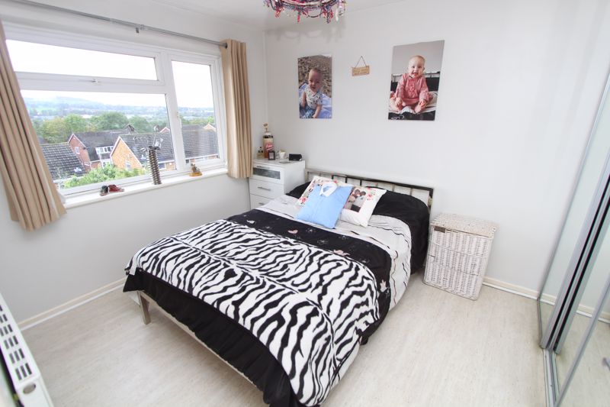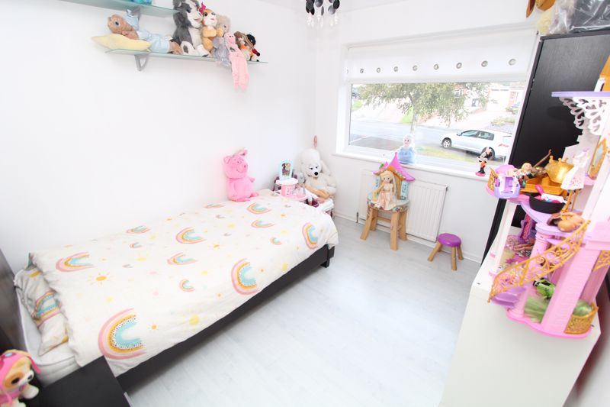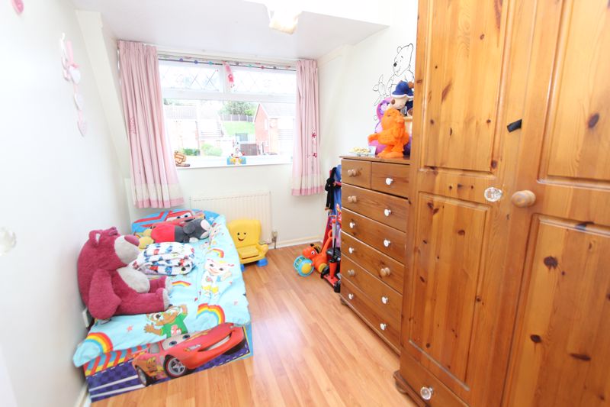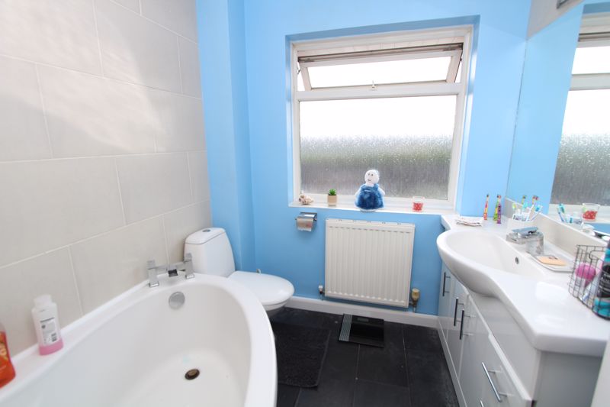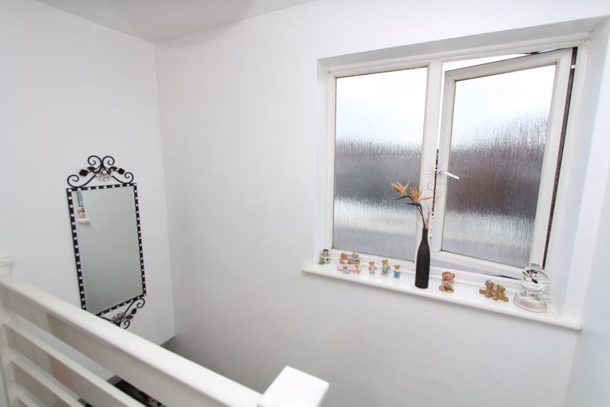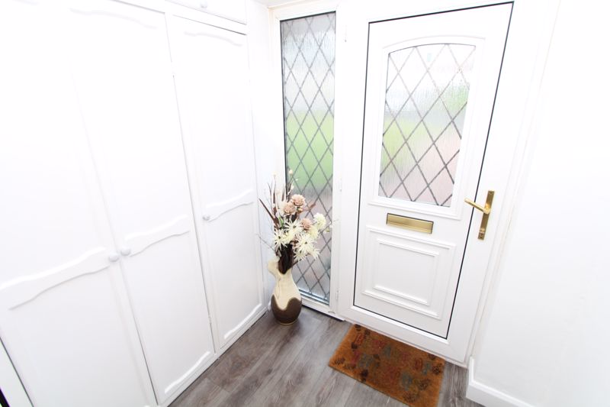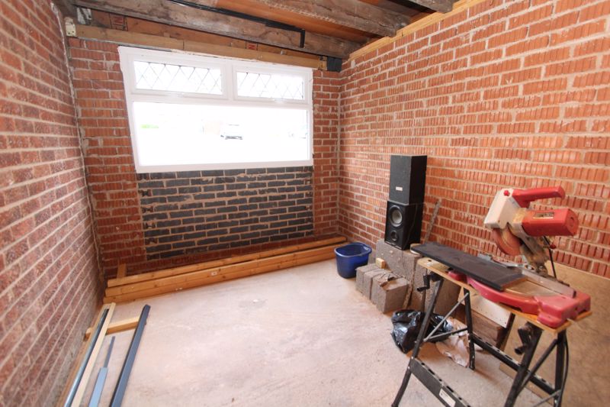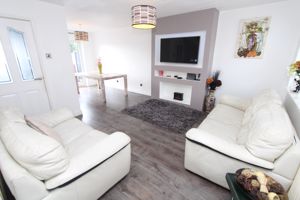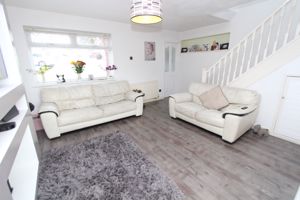Hordern Crescent, Brierley Hill Offers in the Region Of £274,000
Please enter your starting address in the form input below.
Please refresh the page if trying an alernate address.
- VERY WELL PROPORTIONED & DECEPTIVELY SPACIOUS, SEMI-DETACHED RESIDENCE
- THREE WELL PROPORTIONED FIRST FLOOR BEDROOMS
- STUNNING RE-FITTED KITCHEN & WELL APPOINTED UTILITY AREA
- IMPRESSIVE BLOCK PAVED DRIVEWAY WHICH PROVIDES AMPLE OFF ROAD PARKING
- WONDERFUL DISTANT REAR VIEWS
- EARLY VIEWING ADVISED
- IDEAL FOR FAMILIES OR THE MORE DISCERNING FIRST TIME BUYERS
- GOOD RANGE OF POPULAR SCHOOLING WITHIN WALKING DISTANCE
- SOUGHT AFTER RESIDENTIAL LOCATION
This VERY WELL PROPORTIONED & DECEPTIVELY SPACIOUS, THREE BEDROOM, SEMI-DETACHED RESIDENCE is pleasantly situated on a FANTASTIC & GOOD SIZED PLOT within this SOUGHT AFTER RESIDENTIAL LOCATION, which has a SUPERB RANGE of POPULAR SCHOOLING close by and combined with having GORGEOUS DISTANT REAR VIEWS, is PERFECTLY SUITED for GROWING FAMILIES or the more DISCERNING FIRST TIME BUYERS. This MOST APPEALING PROPERTY offers HUGE POTENTIAL and together with being centrally located to both Brierley Hill & Stourbridge Town Centres, in brief comprises: Entrance Hallway / Porch, Attractive Through Sitting Room with Dining Area, Stunning Re-Fitted Kitchen, Well Appointed Utility Area, Landing, Three Well Proportioned First Floor Bedrooms & House Bathroom. Furthermore with Large / Impressive Block Paved Driveway which provides OFF ROAD PARKING for Numerous Vehicles, Lovely Rear Garden, Wonderful Distant Rear Views & also with EXTENSION to the side which even though requires modernisation & completing, offers GREAT POTENTIAL to CREATE EXTRA LIVING / STORAGE SPACE (Currently sub-divided to create two store rooms as seen on floor plan). EPC: D / Council Tax Band: B
Rooms
ROOM DIMENSIONS
GROUND FLOOR
Entrance Hall / Porch
Sitting Room with Dining Area - 22' 2'' x 15' 5'' (6.75m x 4.70m)
Kitchen - 9' 5'' x 7' 4'' (2.87m x 2.23m)
Utility - 7' 6'' x 7' 0'' (2.28m x 2.13m)
FIRST FLOOR
Landing
Bedroom 1 - 10' 4'' x 8' 8'' (3.15m x 2.64m)
Bedroom 2 - 9' 10'' x 8' 8'' (2.99m x 2.64m)
Bedroom 3 - 9' 8'' x 6' 6'' (2.94m x 1.98m)
Bathroom - 7' 2'' x 6' 4'' (2.18m x 1.93m)
OUTSIDE
Driveway
Garden
ALL MEASUREMENTS TAKEN AT WIDEST AVAILABLE POINTS
Request A Viewing
Photo Gallery
EPC

Floorplans (Click to Enlarge)
Nearby Places
| Name | Location | Type | Distance |
|---|---|---|---|
Brierley Hill DY5 2NP
Taylors Estate Agents - Brierley Hill

Taylors and Taylors Estate Agents are trading names of Taylors Estate Agents and Surveyors Limited (Registered in England Number 02920920) and Taylors Sedgley Limited (Registered in England Number 14605897).
Registered offices: 85 High Street, Stourbridge, West Midlands DY8 1ED and 2a Dudley Street, Sedgley, West Midlands DY3 1SB (respectively).
Properties for Sale by Region | Properties to Let by Region | Disclosure of Referral Fees | Fair Processing Policy | Privacy Policy | Cookie Policy | Client Money Protection | Complaints Procedure
©
Taylors Estate Agents. All rights reserved.
Powered by Expert Agent Estate Agent Software
Estate agent websites from Expert Agent


