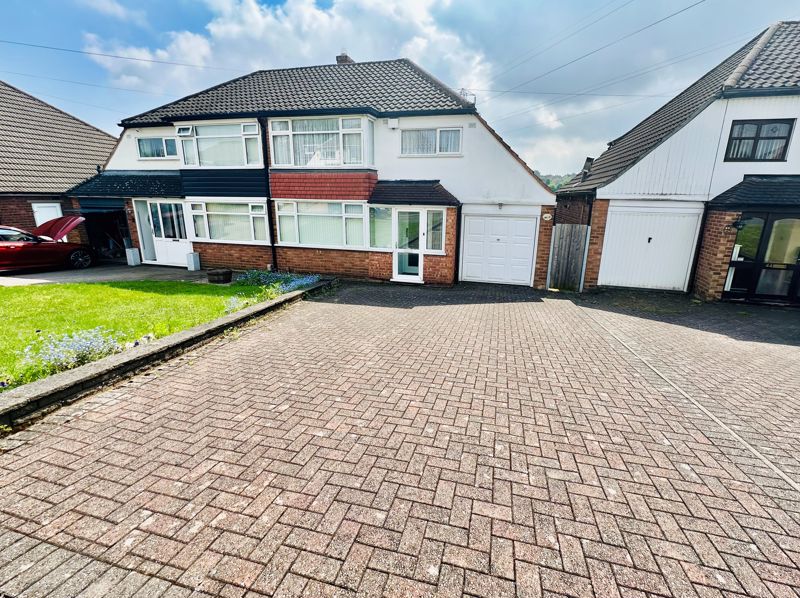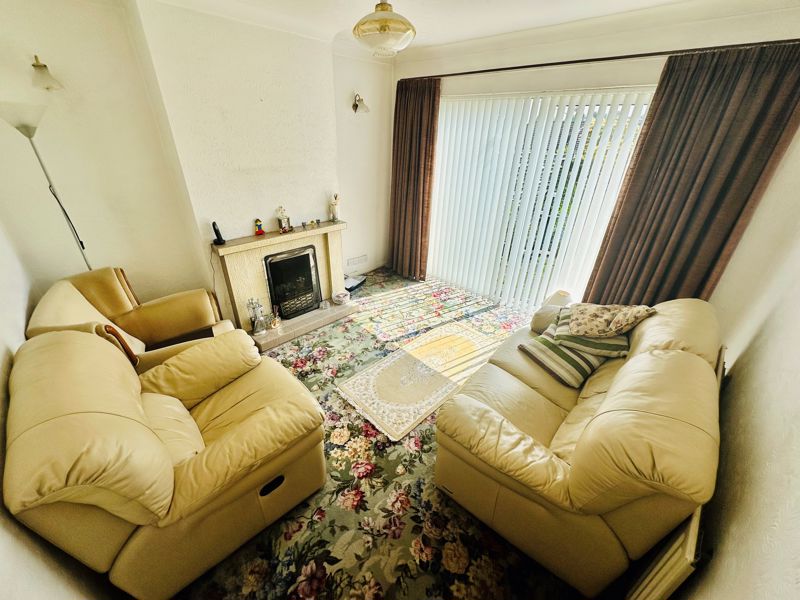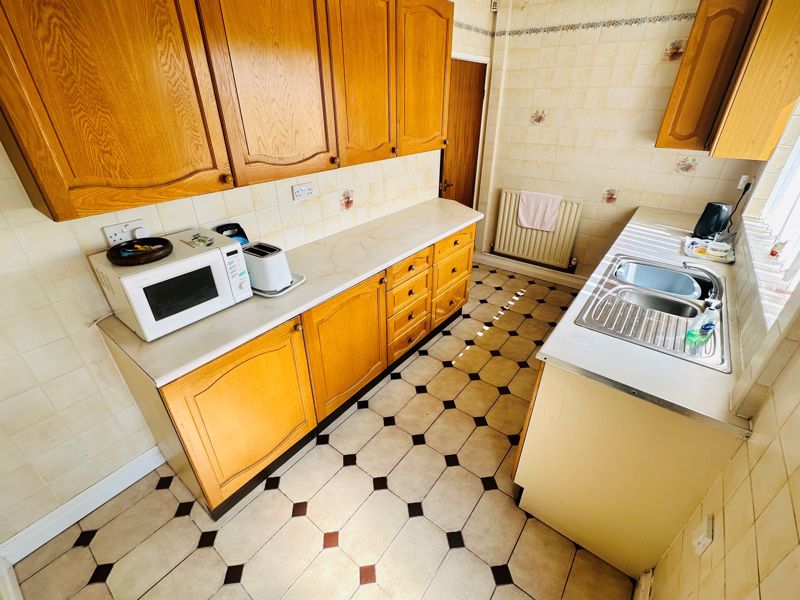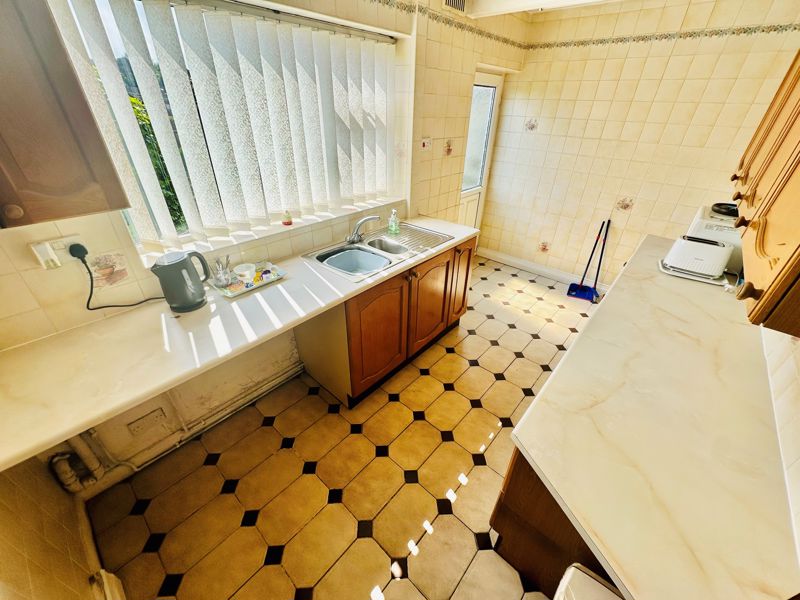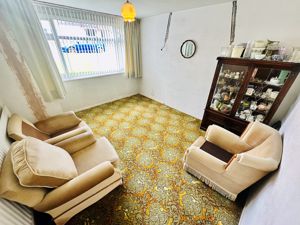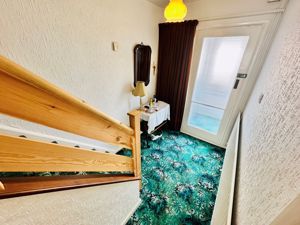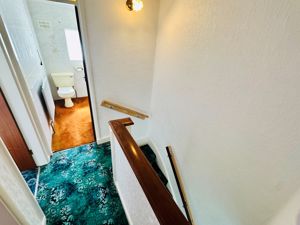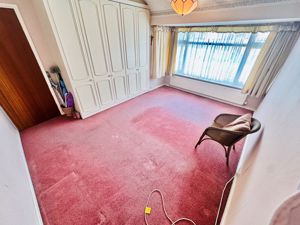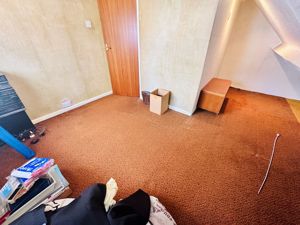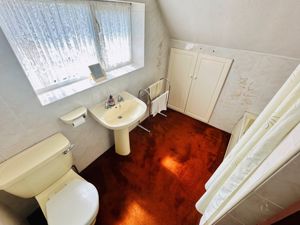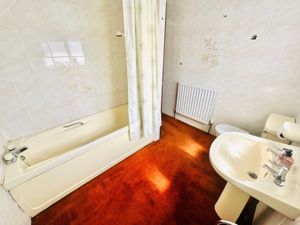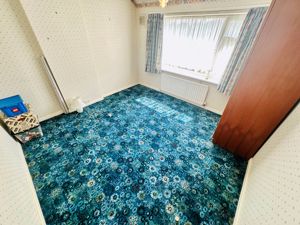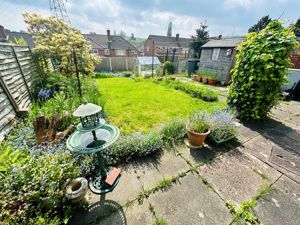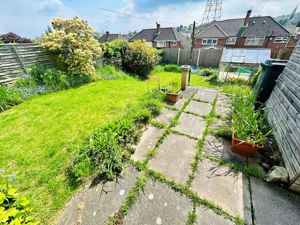Tynedale Crescent Ettingshall Park, Wolverhampton Offers in the Region Of £229,950
Please enter your starting address in the form input below.
Please refresh the page if trying an alernate address.
- SEMI DETACHED
- THREE DOUBLE BEDROOMS
- HUGE POTENTIAL AND AVAILABLE WITH NO UPWARD CHAIN
- CENTRALLY HEATED AND DOUBLE GLAZED
- THIS SPACIOUS FAMILY HOME, WILL BE FREEHOLD UPON COMPLETION
- NO UPWARD CHAIN
- GARAGE
- TWO RECEPTION ROOMS
Positioned on the ever popular Ettingshall Park Estate, within easy reach of schools, shops & other amenities, is offered for sale this traditional semi detached that has huge potential and available with NO UPWARD CHAIN. Being centrally heated and double glazed, this spacious family home also includes; entrance porch, hallway, lounge, dining room, fitted kitchen, first floor landing, THREE DOUBLE BEDROOMS, bathroom, integrated garage, enclosed rear garden, driveway & garden to fore. EPC - D Council Tax - C Tenure - The property will be FREEHOLD upon completion SEDGLEY
Rooms
Entrance porch
Reception hall with under stairs storage cupboard
Dining room - 11' 10'' x 13' 4'' (3.60m x 4.06m)
Lounge - 11' 4'' x 11' 1'' (3.45m x 3.38m)
Fitted kitchen - 7' 2'' x 13' 6'' (2.18m x 4.11m)
First floor landing
Bedroom One - 11' 8'' x 11' 2'' (3.55m x 3.40m)
Bedroom Two - 11' 9'' x 14' 0'' (3.58m x 4.26m)
With built-in wardrobes
Bedroom Three - 9' 2'' x 14' 8'' (2.79m x 4.47m)
With limited headroom
Bathroom - 7' 0'' x 8' 7'' (2.13m x 2.61m)
Outside
Integrated garage
Enclosed rear garden
Driveway and garden to fore
Photo Gallery
Wolverhampton WV4 6RH
Taylors Estate Agents - Sedgley

Taylors and Taylors Estate Agents are trading names of Taylors Estate Agents and Surveyors Limited (Registered in England Number 02920920) and Taylors Sedgley Limited (Registered in England Number 14605897).
Registered offices: 85 High Street, Stourbridge, West Midlands DY8 1ED and 2a Dudley Street, Sedgley, West Midlands DY3 1SB (respectively).
Properties for Sale by Region | Properties to Let by Region | Disclosure of Referral Fees | Fair Processing Policy | Privacy Policy | Cookie Policy | Client Money Protection | Complaints Procedure
©
Taylors Estate Agents. All rights reserved.
Powered by Expert Agent Estate Agent Software
Estate agent websites from Expert Agent


