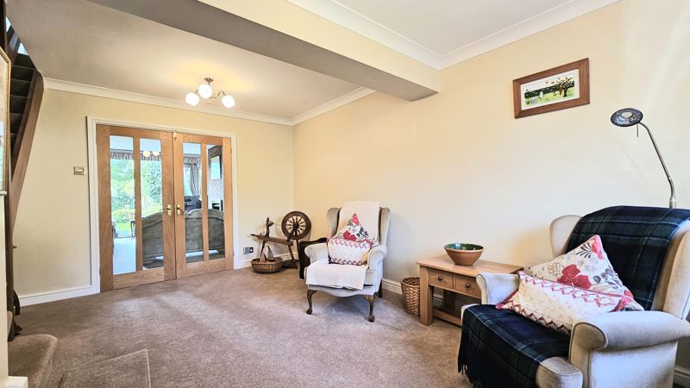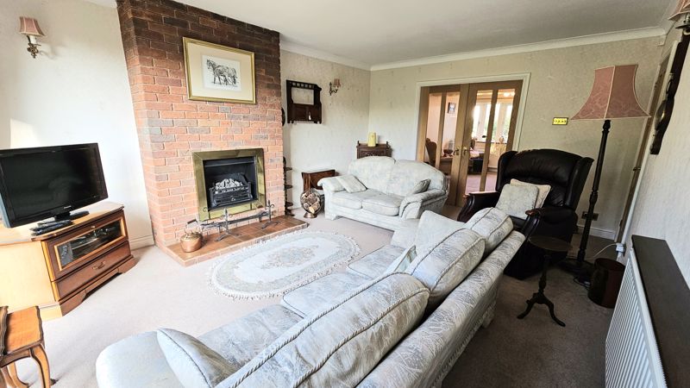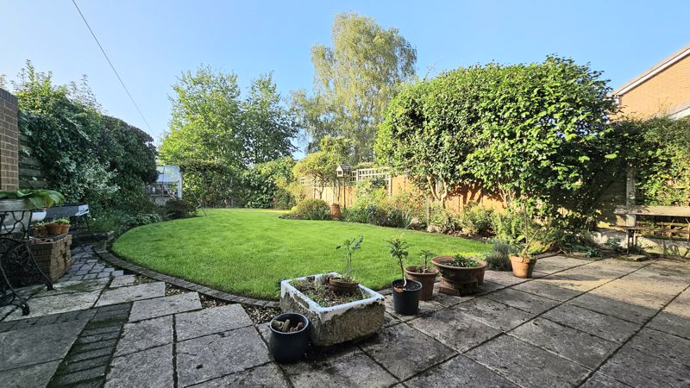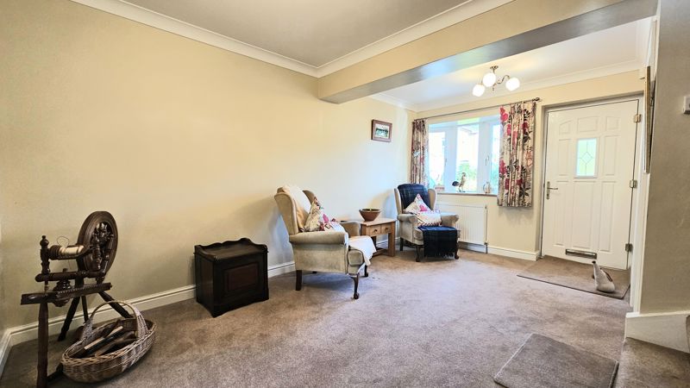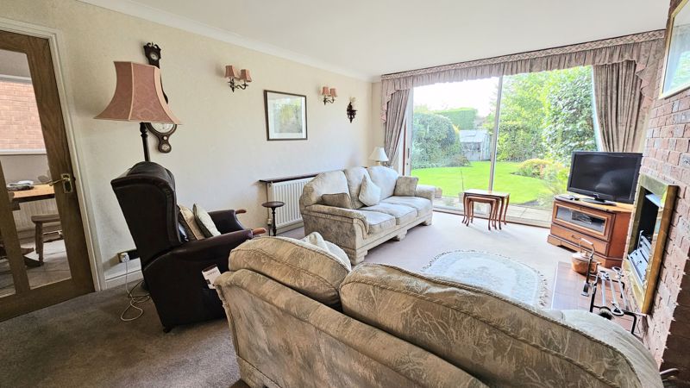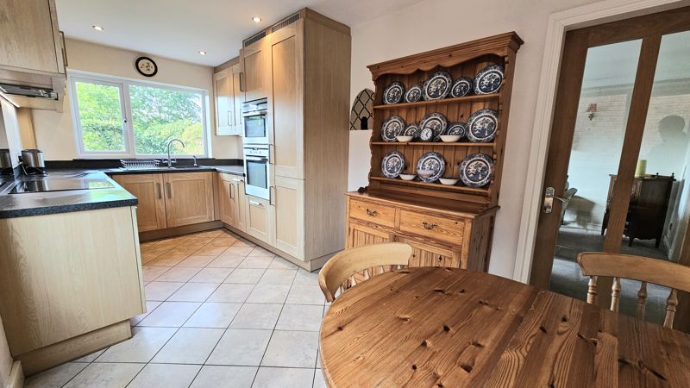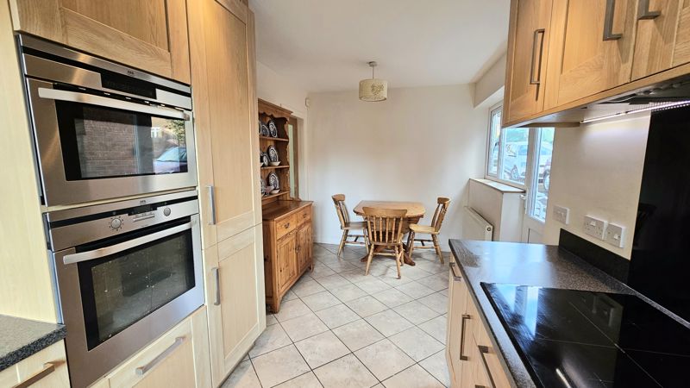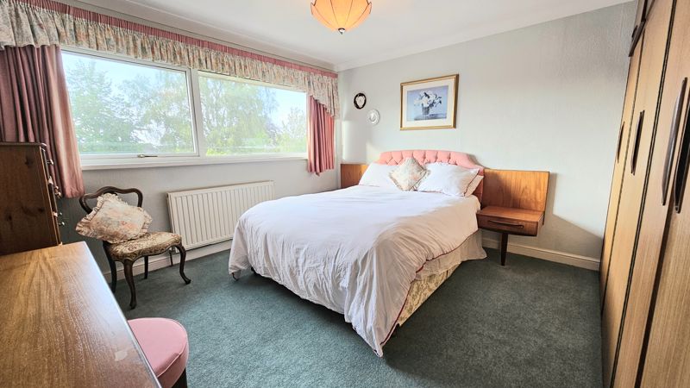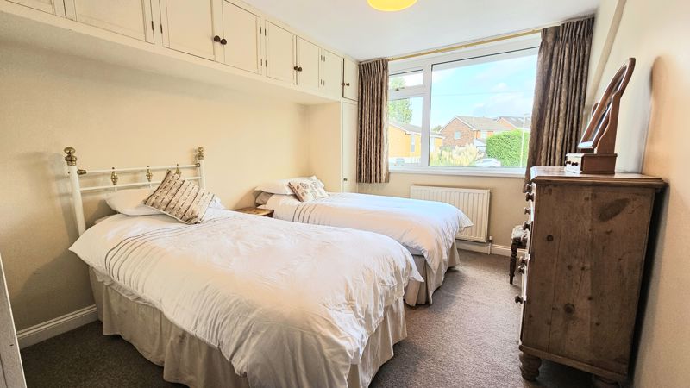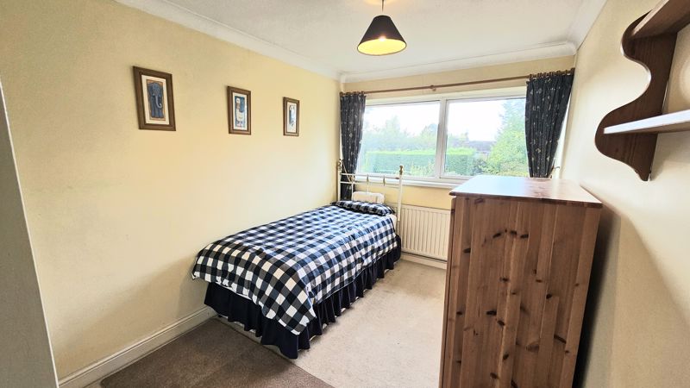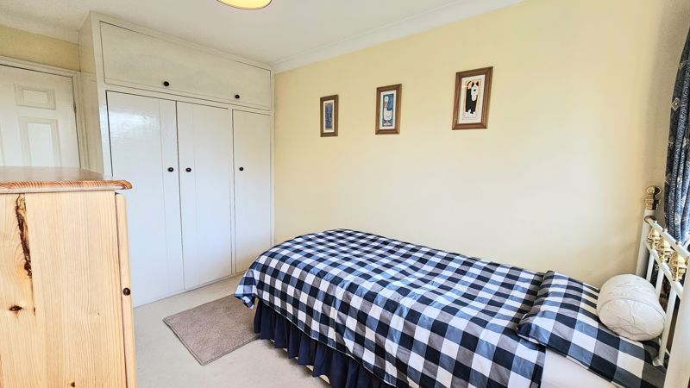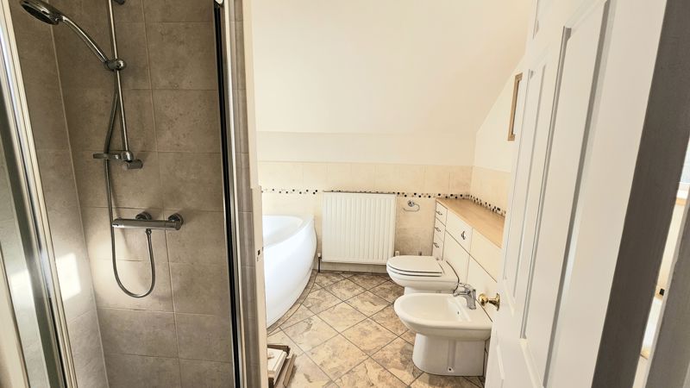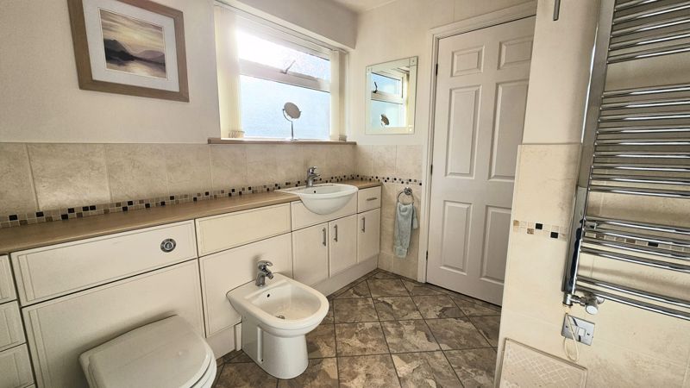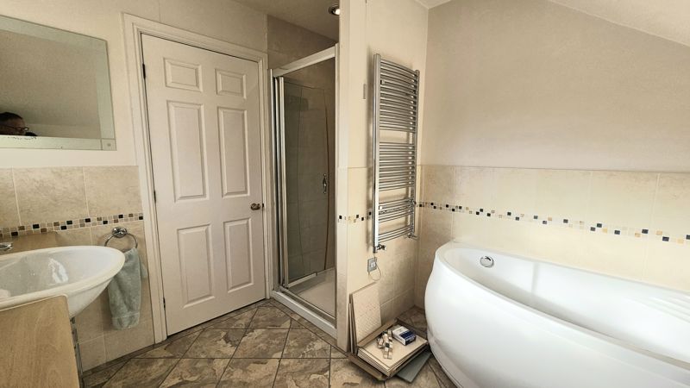Portland Drive Pedmore, Stourbridge Offers Over £335,000
Please enter your starting address in the form input below.
Please refresh the page if trying an alernate address.
- HIGHLY DESIRABLE LOCATION
- ENLARGED GROUND FLOOR LAYOUT
- BLOCK PAVED DRIVEWAY TO GARAGE
- THREE GOOD FIRST FLOOR BEDROOMS
- OPEN PLAN BREAKFAST KITCHEN
- NO UPWARD CHAIN
Delightfully situated in this desirable address, just off Redlake Road, this THOUGHTFULLY IMPROVED AND ENLARGED, THREE BEDROOM, SEMI-DETACHED FAMILY HOME affords a layout with gas central heating and double glazing. Offered for sale with NO UPWARD CHAIN, the accommodation, which is planned over two floors, is seen to comprise: EXTENDED DINING HALL, Guests Cloakroom, Large Sitting Room, OPEN PLAN BREAKFAST KITCHEN with a range of integrated appliances, Landing, Three Good Bedrooms and Modern Bathroom. Block Paved Driveway, Garage and with a Lovely Rear Garden. Council Tax Band D. EPC D.
Rooms
GROUND FLOOR
A composite front entrance door with inset obscure and leaded double glazing, opens to the;
ENLARGED RECEPTION HALL/DINING HALL - 16' 3'' x 12' 9'' (4.95m x 3.88m) (when including the stairs)
With a UPVC double glazed bow window to the front and further with stairs leading off rising to the first floor accommodation (later mentioned). This spacious entrance hallway doubles as a FORMAL DINING ROOM with ample space for the arrangement of dining furnishings if so preferred. There are two central heating radiators, coving to the ceiling, two ceiling light points and a door which opens to;
GUESTS CLOAKROOM
With natural illumination achieved from a Velux double glazed skylight window and being appointed with a white suite to include low level WC and with a wall mounted corner wash hand basin having complementary splashback tiling. Central heating radiator, tiled floor, extractor fan, ceiling light point and with a discreet double door meter cupboard. Further double opening part glazed doors continue to;
LARGE SITTING ROOM - 17' 3'' x 12' 10'' (5.25m x 3.91m)
With double glazed sliding patio doors enjoying a view to the tidy rear garden (later mentioned) and further with a brick built fireplace having a gently raised and projecting “tile topped” hearth and a recessed “coal effect” living flame styled gas fire. In addition there is a central heating radiator, television connection point, coving to the ceiling, four wall light points and a part glazed door which continues to;
FAMILY BREAKFAST KITCHEN - 17' 3'' x 8' 0'' (5.25m x 2.44m)
BREAKFAST AREA
Arranged in two distinct parts, with the initial BREAKFASTING AREA having a UPVC double glazed window and door to the side elevation, ample space for the arrangement of breakfasting table and chairs, central heating radiator, ceiling light point and being OPEN PLAN to the;
SHAKER STYLED FITTED KITCHEN
With a UPVC double glazed window to the rear and being furnished with a good range of “light wood effect shaker styled” cupboard fronted units, with the base cupboards and drawers being surmounted by contrasting work surfaces and having an inset one and a half bowl sink and drainer with both mixer tap over and additional “hose tap”. The built-in cooker arrangement comprises an AEG induction hob with splashback rising to a concealed cooker hood located within a range of wall mounted cupboards, and to an opposing wall there is an AEG fan assisted electric oven with microwave above. Built-in AEG full sized dishwasher, and with an integrated fridge having a separate freezer compartment below. Additional range of wall mounted cupboards providing further storage space and with an array of recessed halogen ceiling lights.
FIRST FLOOR
Stairs rise to;
LANDING
With a UPVC double glazed window to the side, loft access point, central heating radiator, ceiling light point and with white painted Regency styled doors radiating off;
BEDROOM ONE - 12' 10'' x 12' 5'' (3.91m x 3.78m)
With a broad UPVC double glazed window to the rear, three sets of fitted double wardrobes having cupboard storage above, central heating radiator, coving to the ceiling and ceiling light point.
BEDROOM TWO - 13' 3'' x 9' 10'' (4.04m x 2.99m)
With a UPVC double glazed window to the front, fitted furniture to include an array of wardrobes with cupboards above, central heating radiator and ceiling light point.
BEDROOM THREE - 12' 9'' x 8' 0'' (3.88m x 2.44m)
With a large UPVC double glazed window to the rear and with fitted furniture to include a double wardrobe with adjoining unit having integral shelving, and with cupboard storage over. Central heating radiator, coving to the ceiling and ceiling light point.
BATHROOM - 8' 8'' x 8' 0'' (2.64m x 2.44m)
With a UPVC obscure double glazed window to the side and appointed with a white suite to include a shower recess with bi-fold screen door opening and full height splashback tiling within, thoughtfully positioned ceiling extractor with integral light, and with half tiling continuing with a border tile detail to form a surround to the offset corner bath. There is also a hand wash basin part recessed into a vanity surface with toiletry cupboards below, bidet and a low level WC with enclosed cistern. Central heating radiator and with an array of recessed halogen ceiling lights.
OUTSIDE
Enjoying a situation in this now established address, the property is set back behind a shrubbery foregarden and has an adjoining driveway which facilitates ample parking. In addition there is an approach to the GARAGE within which there is space and plumbing for an automatic washing machine.
REAR GARDEN
An aspect which initially comprises a slabbed patio, and may be approached via the patio doors from the sitting room or alternatively from the side gated access. A shaped level lawn leads off with established borders, and towards the rear boundary there is a greenhouse. Overall a pleasant and naturally secluded aspect. THE SELLING AGENTS WOULD WISH TO REMIND PROSPECTIVE PURCHASERS THAT THIS IS A PROPERTY AVAILABLE FOR SALE WITH NO UPWARD CHAIN.
Request A Viewing
Photo Gallery
EPC

Floorplans (Click to Enlarge)
Nearby Places
| Name | Location | Type | Distance |
|---|---|---|---|
Stourbridge DY9 0SB
Taylors Estate Agents - Stourbridge

Taylors and Taylors Estate Agents are trading names of Taylors Estate Agents and Surveyors Limited (Registered in England Number 02920920) and Taylors Sedgley Limited (Registered in England Number 14605897).
Registered offices: 85 High Street, Stourbridge, West Midlands DY8 1ED and 2a Dudley Street, Sedgley, West Midlands DY3 1SB (respectively).
Properties for Sale by Region | Properties to Let by Region | Disclosure of Referral Fees | Fair Processing Policy | Privacy Policy | Cookie Policy | Client Money Protection | Complaints Procedure
©
Taylors Estate Agents. All rights reserved.
Powered by Expert Agent Estate Agent Software
Estate agent websites from Expert Agent



