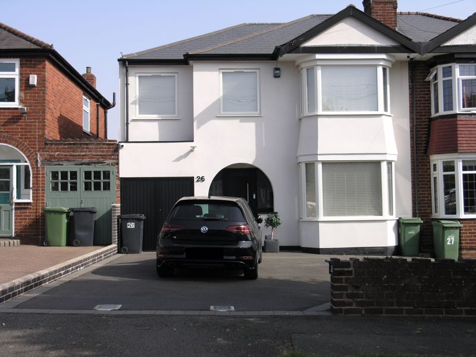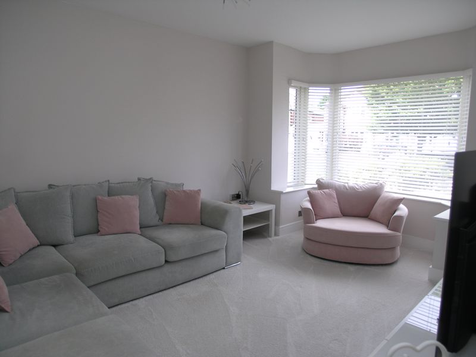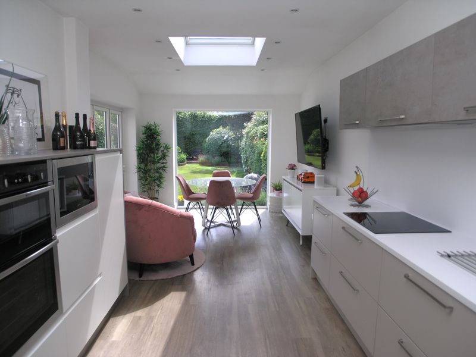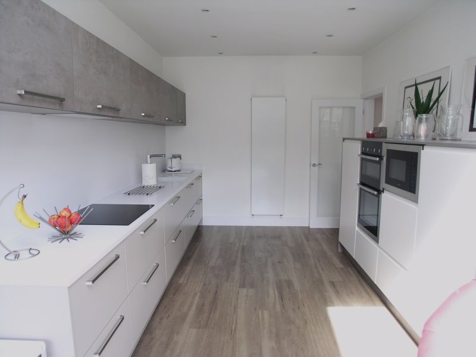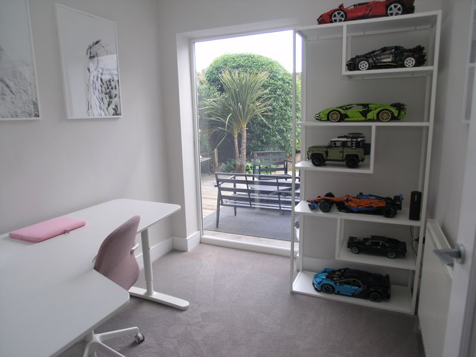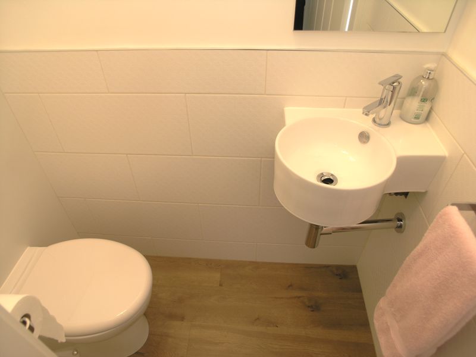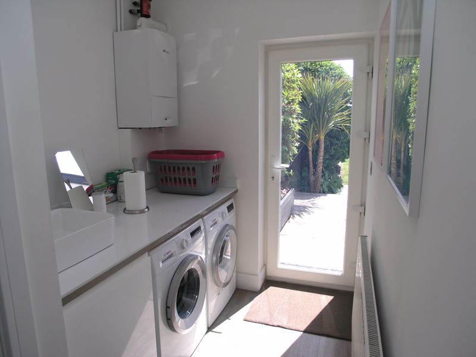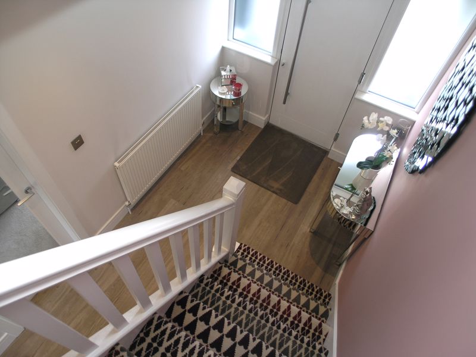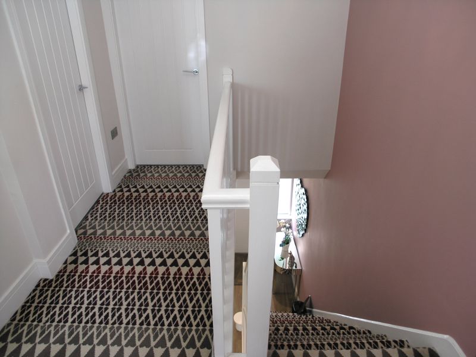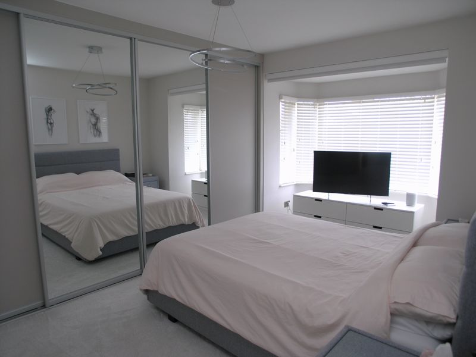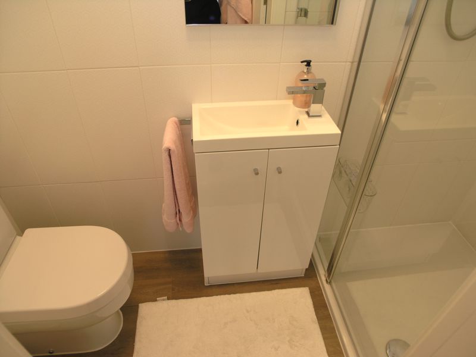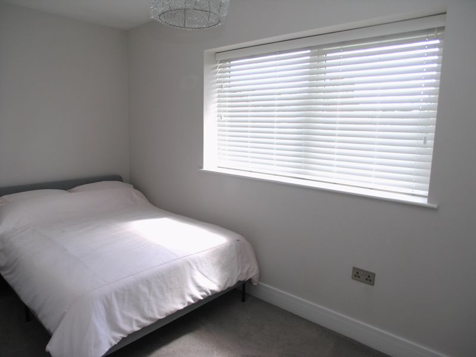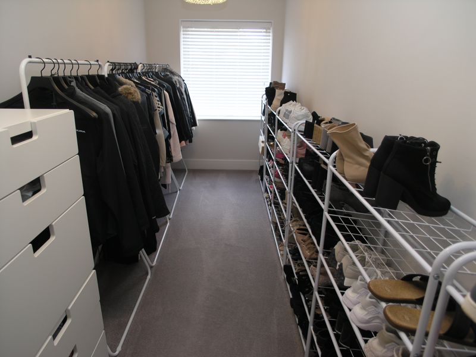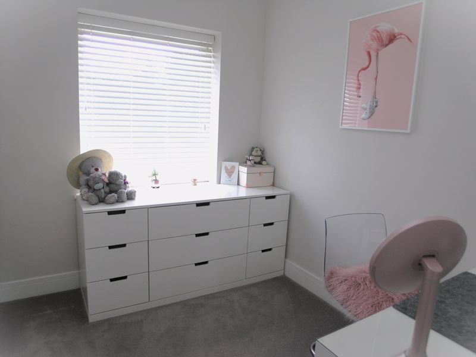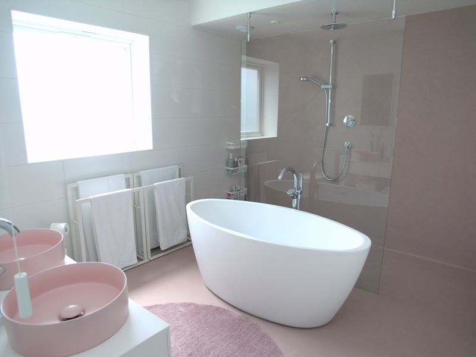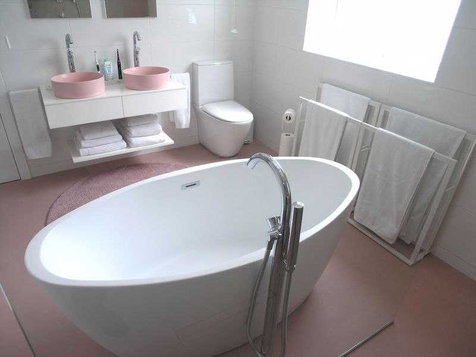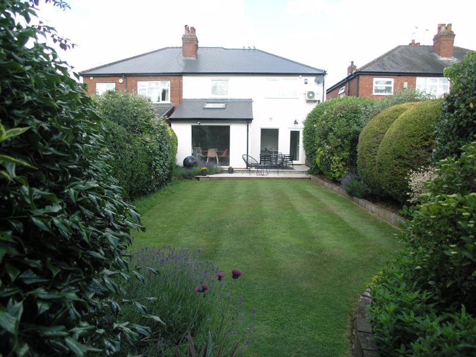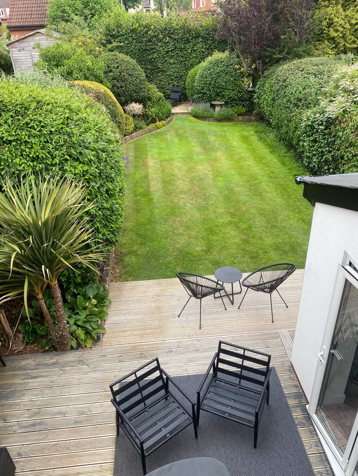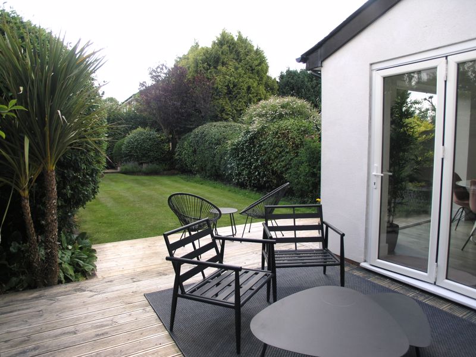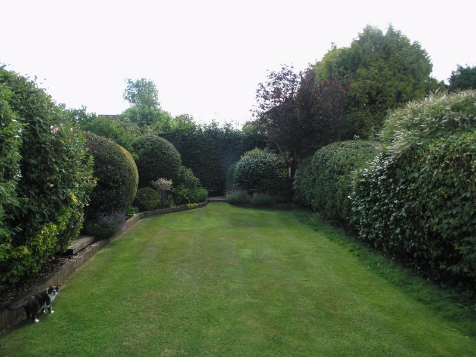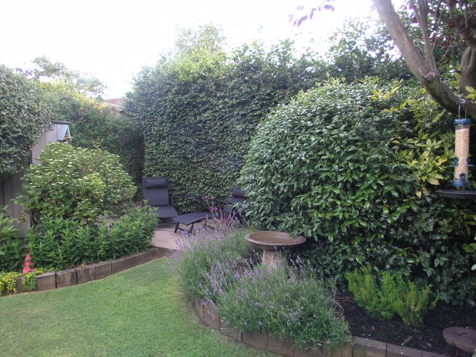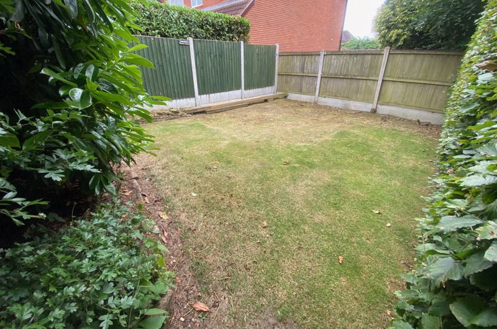Astley Ave, Halesowen £440,000
Please enter your starting address in the form input below.
Please refresh the page if trying an alernate address.
- Fabulous, four bedroom family home
- Respected location
- Improved and extended
- Well presented throughout
- Central heating and double glazing
- Fantastic extended kitchen
- Luxury house bathroom
- Four good size bedrooms master with en suite
- Lovely rear garden with sunny aspect
- Convenient for local schools and amenities
*STUNNING REFURBISHED AND EXTENDED 4 BEDROOM SEMI-DETACHED FAMILY HOME* IMMACULATE 4 bedroom semi-detached home. EXTENDED AND REFURBISHED TO A HIGH SPECIFICATION. This STYLISHLY PRESENTED home is WELL PROPORTIONED throughout, includes GAS CENTRAL HEATING, UPVC DOUBLE GLAZING and comprises: Spacious welcoming hall, delightful lounge, study, SUPERB extended kitchen/dining area with FABULOUS picture window and bifold doors, utility with w.c. off, FOUR GOOD SIZE BEDROOMS, master with en-suite shower room, LUXURIOUS bathroom with walk through shower and free standing bath, garage, large loft for storage. To the rear is a GENEROUS mature private garden. In a sought after location. Popular schools, shops and amenities are all within a short walk. The property MUST BE VIEWED!
Rooms
Lounge - 15' 9'' x 11' 0'' (4.80m x 3.35m)
Kitchen/Diner - 23' 8'' x 10' 5'' (7.21m x 3.17m)
Study - 8' 0'' x 7' 4'' (2.44m x 2.23m)
Bedroom 1 - 16' 0'' x 11' 0'' (4.87m x 3.35m)
Bedroom 2 - 17' 0'' x 6' 0'' (5.18m x 1.83m)
Bedroom 3 - 14' 4'' x 6' 5'' (4.37m x 1.95m)
Bedroom 4 - 8' 0'' x 7' 1'' (2.44m x 2.16m)
COUNCIL TAX BAND C
Photo Gallery
Halesowen B62 9TA
Taylors Estate Agents - Halesowen

Taylors and Taylors Estate Agents are trading names of Taylors Estate Agents and Surveyors Limited (Registered in England Number 02920920) and Taylors Sedgley Limited (Registered in England Number 14605897).
Registered offices: 85 High Street, Stourbridge, West Midlands DY8 1ED and 2a Dudley Street, Sedgley, West Midlands DY3 1SB (respectively).
Properties for Sale by Region | Properties to Let by Region | Disclosure of Referral Fees | Fair Processing Policy | Privacy Policy | Cookie Policy | Client Money Protection | Complaints Procedure
©
Taylors Estate Agents. All rights reserved.
Powered by Expert Agent Estate Agent Software
Estate agent websites from Expert Agent


