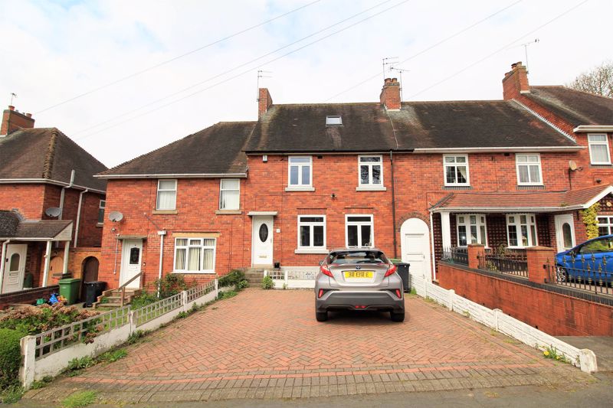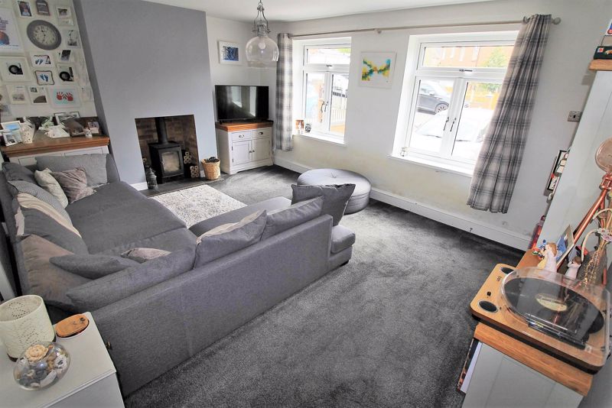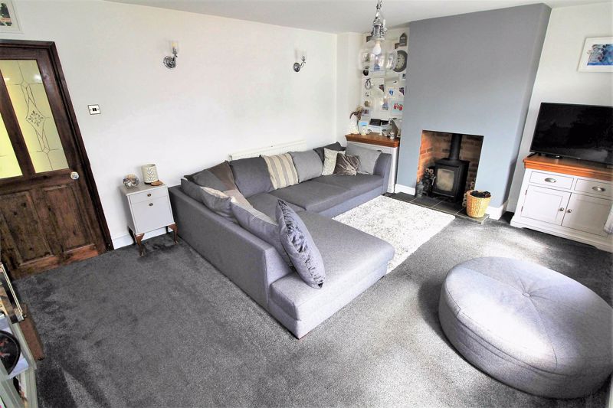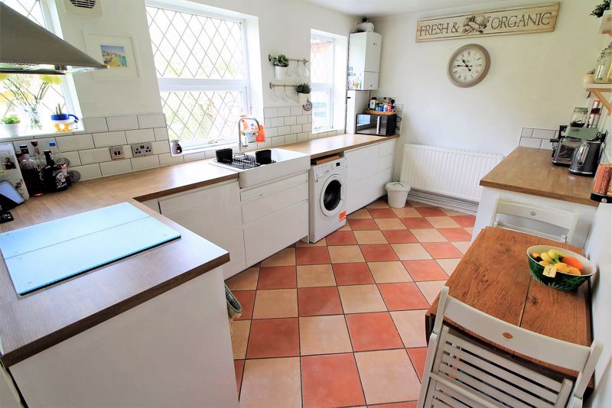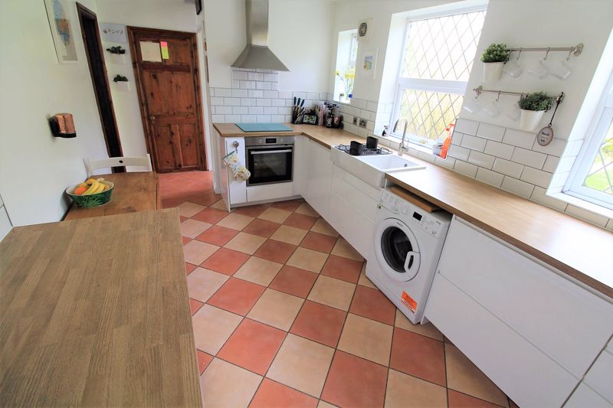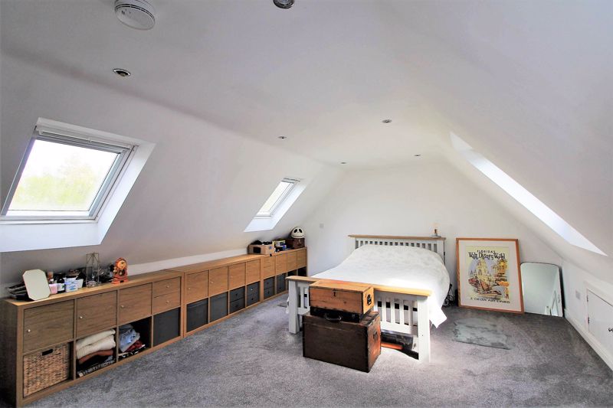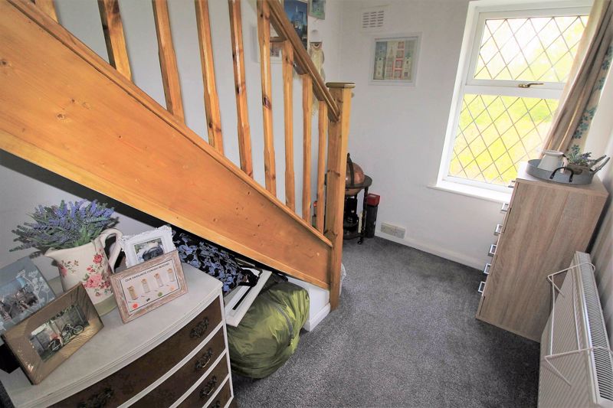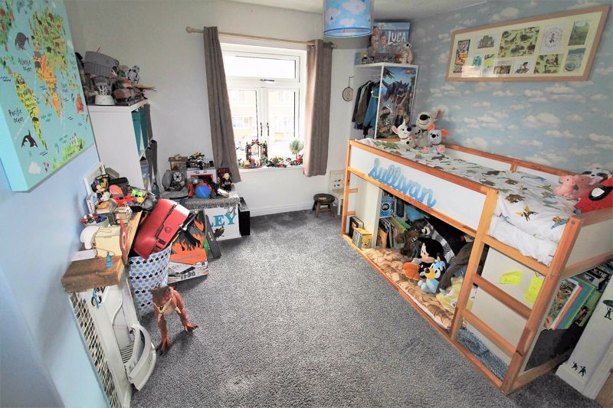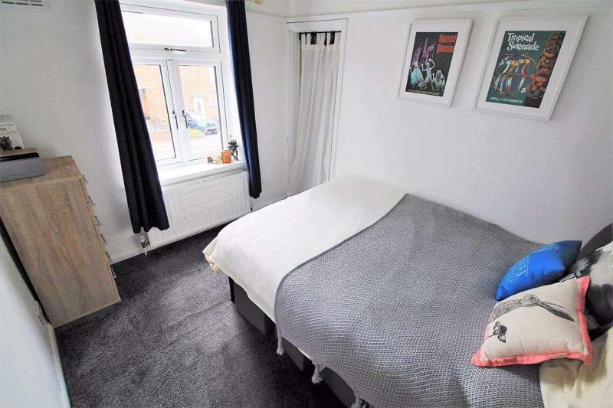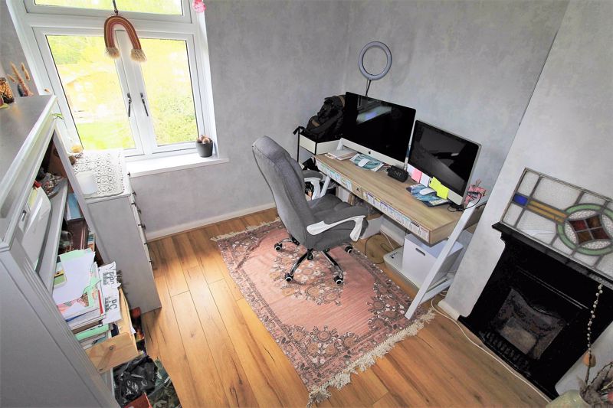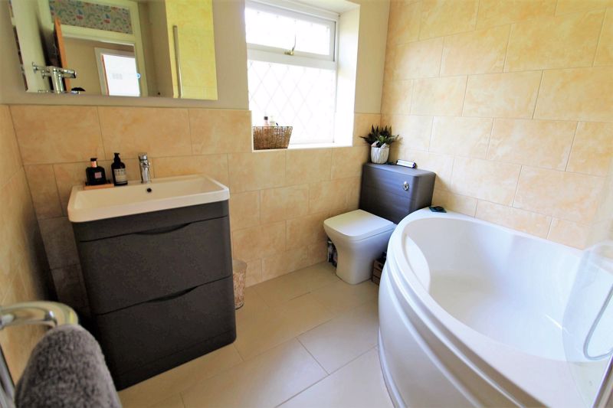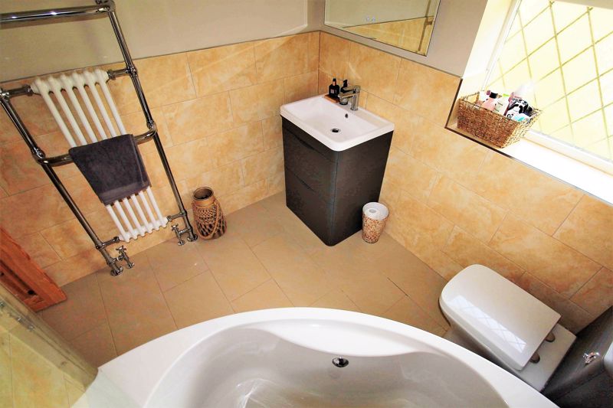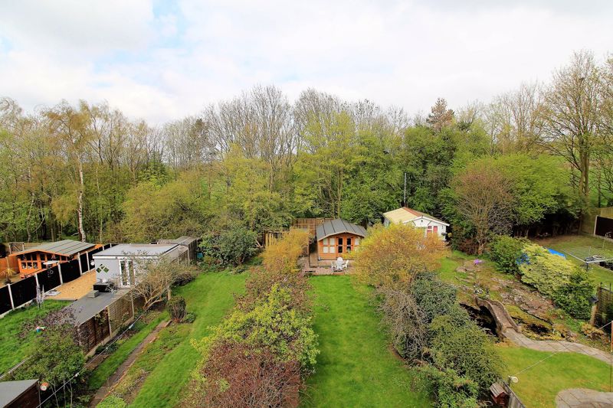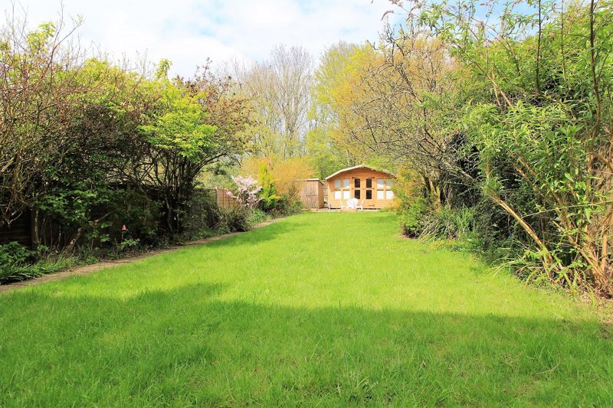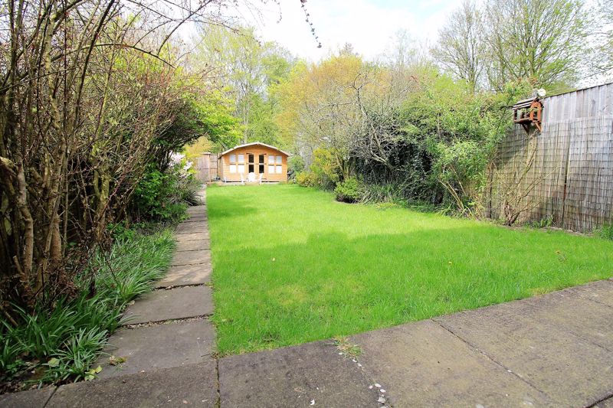Westfield Road Sedgley, SEDGLEY Offers in the Region Of £219,950
Please enter your starting address in the form input below.
Please refresh the page if trying an alernate address.
- FOUR BEDROOMS
- WALKING DISTANCE TO THE BULL RING
- AMPLE PARKING TO FORE
- DRESSING ROOM
- FITTED DINING KITCHEN
- PRIVATE REAR GARDEN
A WONDERFUL family home stylishly presented with the addition of a spacious loft conversion enlarging the property into a spacious FOUR BEDROOM, as well as being within walking distance of local schools & Sedgley High Street.
Having gas central heating & double glazing, this property also consists of; hall, stunning lounge, fitted dining kitchen with various integrated appliances, first floor landing giving access to three bedrooms & attractive family bathroom, plus a dressing room that has stairs leading to Primary 20' bedroom with additional generous eaves storage. Outside there is enclosed private rear garden and block-paved driveway with ample parking to fore.
EPC C
Council Tax - A
Tenure - Freehold
SEDGLEY
Rooms
Entrance Hall
Attractive Lounge - 16' 11'' x 13' 5'' (5.15m x 4.09m)
Dining Kitchen - 17' 0'' x 9' 0'' (5.18m x 2.74m)
Spacious Under-stairs storage.
Guest WC
First Floor Landing
Bedroom - 9' 10'' x 8' 1'' (2.99m x 2.46m)
With built in storage cupboard.
Bedroom - 13' 1'' x 11' 1'' (3.98m x 3.38m)
Bedroom - 9' 0'' x 8' 2'' (2.74m x 2.49m)
Stunning Family Bathroom - 9' 3'' x 7' 4'' (2.82m x 2.23m)
Study/Dressing Room
With stairs leading to:
Master Bedroom (Second Floor) - 20' 10'' x 15' 0'' (6.35m x 4.57m)
With generous eaves storage.
Enclosed Rear Garden
Driveway To Fore
Photo Gallery
SEDGLEY DY3 1PY
Taylors Estate Agents - Sedgley

Taylors and Taylors Estate Agents are trading names of Taylors Estate Agents and Surveyors Limited (Registered in England Number 02920920) and Taylors Sedgley Limited (Registered in England Number 14605897).
Registered offices: 85 High Street, Stourbridge, West Midlands DY8 1ED and 2a Dudley Street, Sedgley, West Midlands DY3 1SB (respectively).
Properties for Sale by Region | Properties to Let by Region | Disclosure of Referral Fees | Fair Processing Policy | Privacy Policy | Cookie Policy | Client Money Protection | Complaints Procedure
©
Taylors Estate Agents. All rights reserved.
Powered by Expert Agent Estate Agent Software
Estate agent websites from Expert Agent


