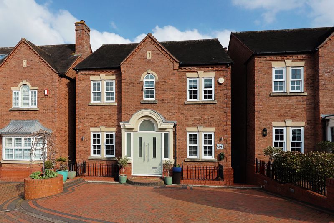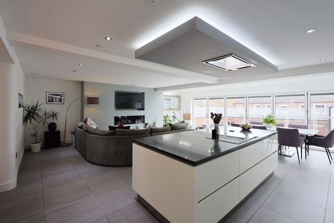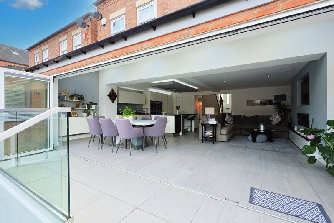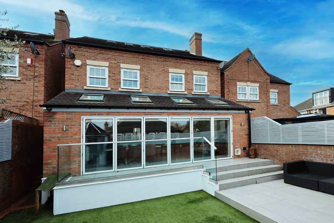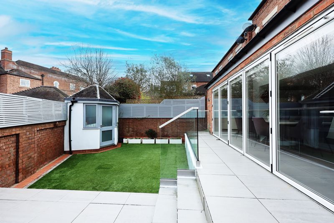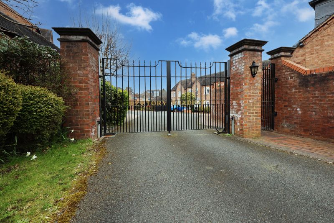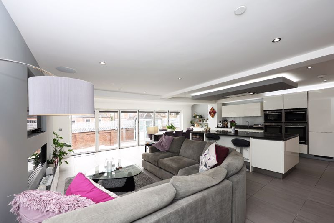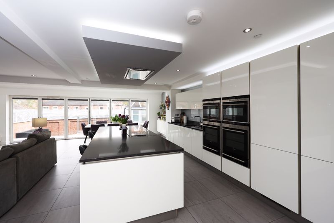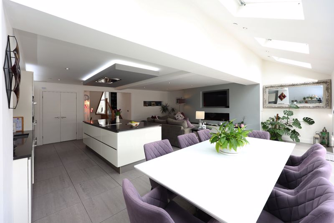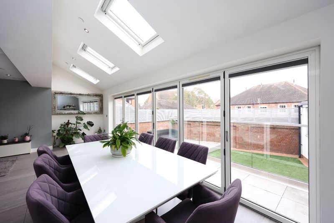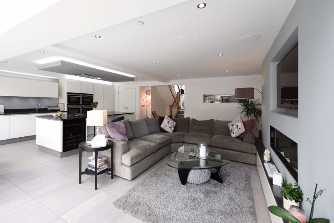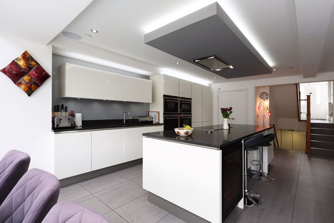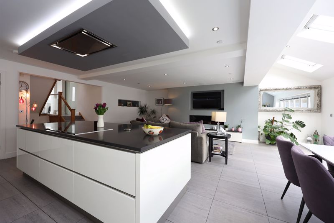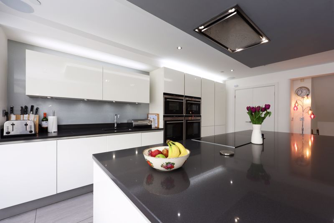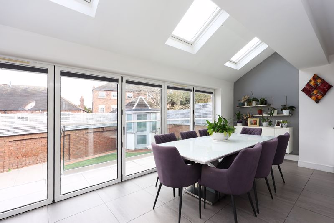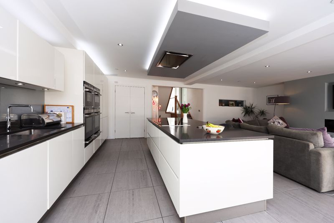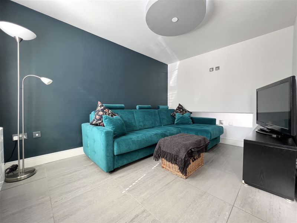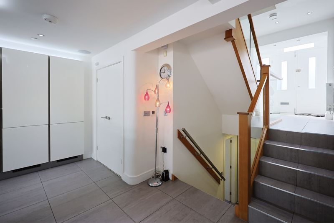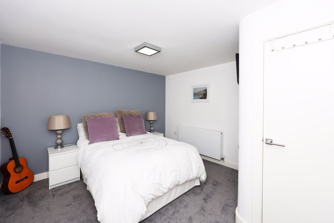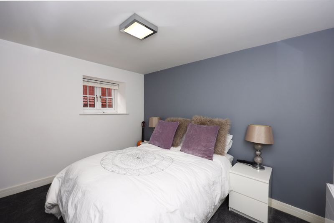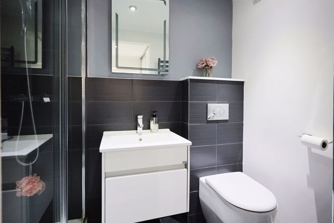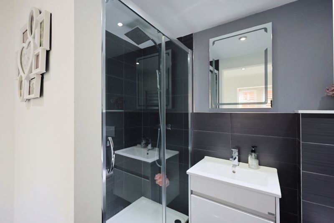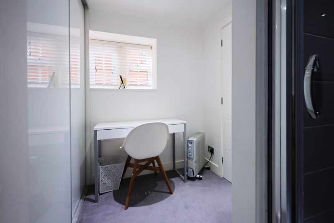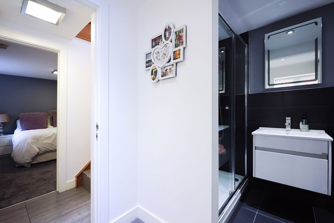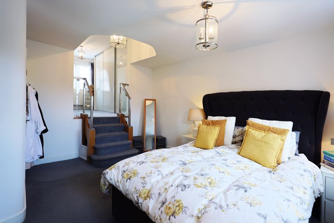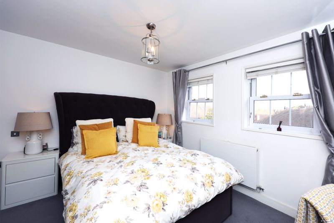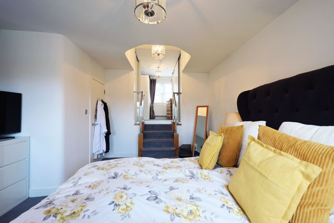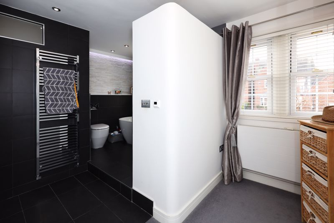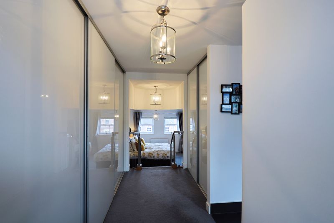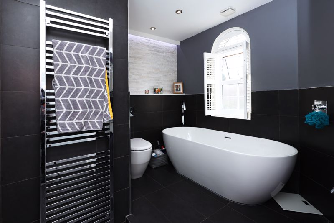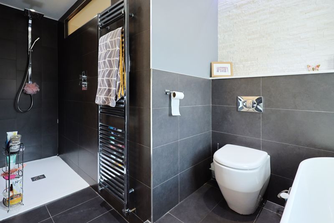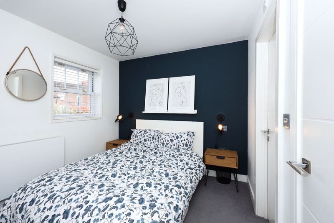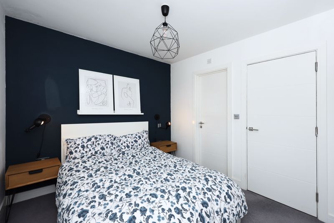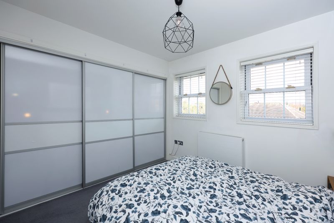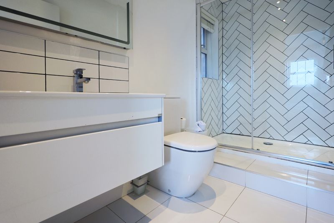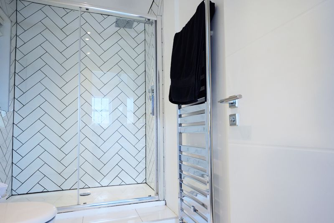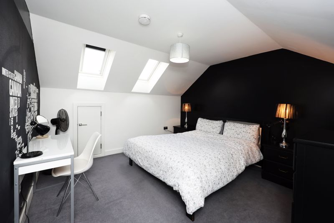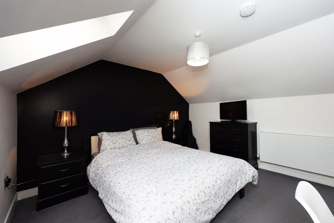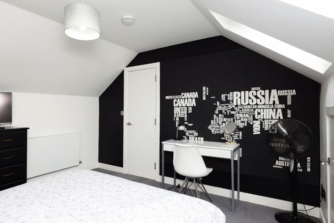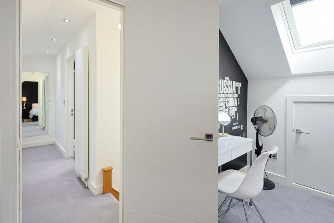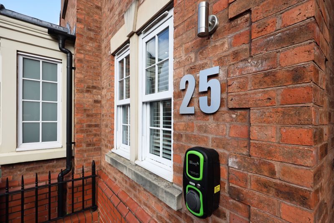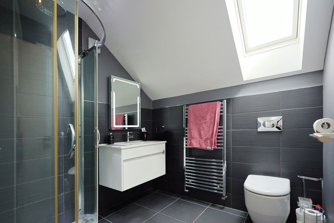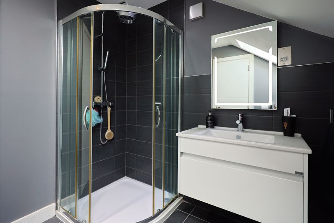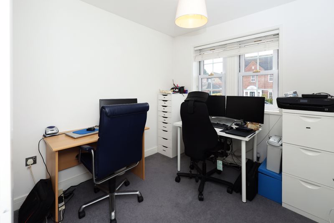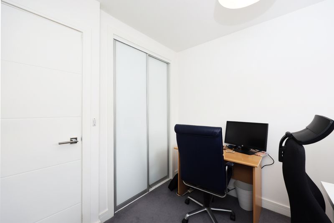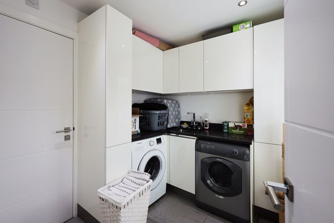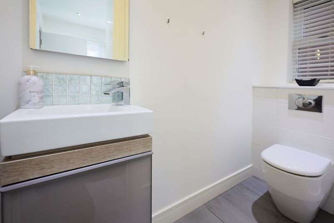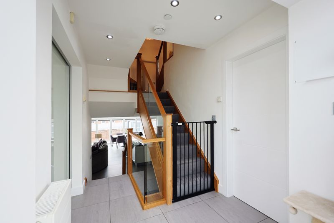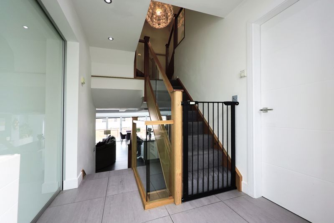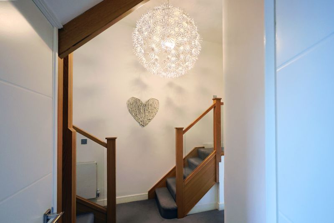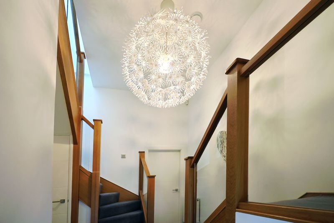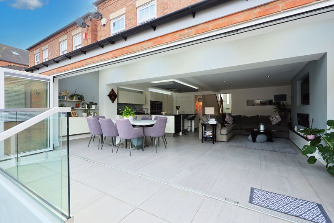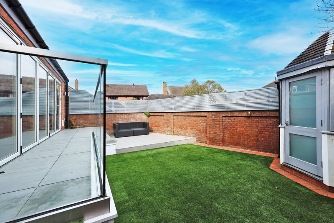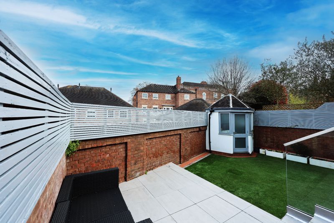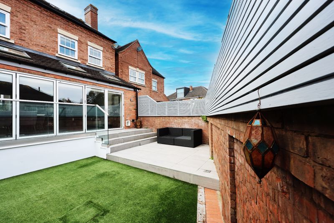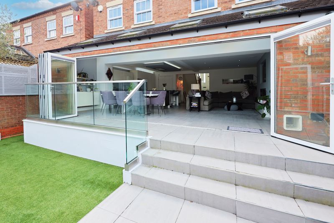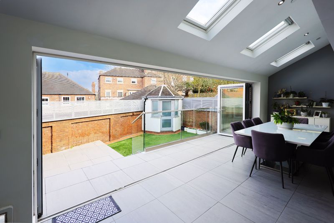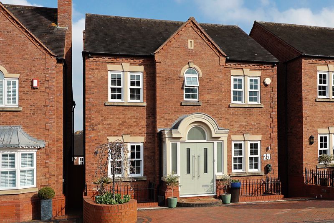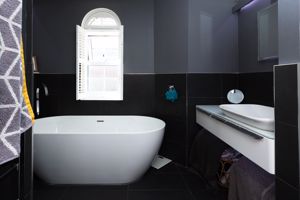Rectory Road Oldswinford, Stourbridge £650,000
Please enter your starting address in the form input below.
Please refresh the page if trying an alernate address.
- ACCOMMODATION OVER 4 FLOORS
- NO UPWARD CHAIN
- NOT FAR FROM STOURBRIDGE JUNCTION TRAIN STATION, EXCELLENT FOR THOSE COMMUTING
- HIGH SPEC DESIGN AND APPOINTMENTS
Delightfully situated to form part of an exclusive GATED CLOSE which leads off Rectory Road itself, and conveniently located in the heart of Oldswinford just a short distance from St. Mary’s Church and other village amenities. This ATTRACTIVELY STYLED AND THOUGHTFULLY PLANNED, FOUR BEDROOM, DETACHED FAMILY HOME was built in 2003 yet further modernised in 2013/14. Undoubtedly suited to a “grown up family” seeking a home with easy maintenance so to provide “release me time”for family activities, this is a property which is finished to a high standard and has an array of features including curved walls, bespoke shutters and sash windows to enhance a “Georgian style” and further has CCTV, an ALARM SYSTEM and a LUXURIOUS ENSUITE to the master bedroom. The open plan living space embraces a contemporary vibe and has six metre wide bi-fold doors seamlessly interconnecting the property with its rear garden. Indeed, this is a property that shall require an internal viewing for full appreciation. Please note there is an EV Charging Point at the property. Council Tax Band F. EPC C.
Rooms
ACCOMMODATION
The approach via electrically operated gates from Rectory Road ensures a private approach to this exclusive close. With parking for up to 4 cars, there is a block paved driveway parking immediately to the property’s front and further visitor parking to one side. Double opening doors with inset and surrounding double glazing open to the;
RECEPTION HALL
With stairs leading off, tiled floor, central heating radiator, mains connected smoke alarm, recessed ceiling lighting and with doors leading off;
UTILITY ROOM - 7' 9'' x 7' 1'' (2.36m x 2.16m)
With a UPVC double glazed window to the front, fitted gloss white cupboards with the base units having granite work surfaces above and an inset stainless steel sink. Suitable space and plumbing for an automatic washing machine, dryer position, and further with a central heating radiator, tiled floor, recessed ceiling lighting and a door which opens to;
GUESTS CLOAKROOM
With an obscure double glazed window to the side, and appointed in white to include a low level WC and with a hand wash basin sitting above a vanity cupboard. Tiled floor, extractor fan and with recessed ceiling lighting.
FAMILY ROOM/SNUG - 12' 1'' x 9' 5'' (3.68m x 2.87m)
With a UPVC double glazed window to the front, provisions for a wall mounted television including HDMI connection for gaming consoles or other streaming devices, central heating radiator, tiled floor and with a ceiling light point. Steps lead down from the hall to:-
IMPRESSIVE OPEN PLAN LIVING ROOM WITH DINING AREA AND KITCHEN - 24' 8'' x 24' 6'' (7.51m x 7.46m) (when measured at widest points)
Undoubtedly one of the features of the property with three clearly defined “zones” providing for both dining space, a sitting room area as well as an impressive kitchen. Akin to modern family living, and with wide double glazed bi-fold doors seamlessly embracing the property’s rear garden, this is a space which has good natural illumination and a neutral theme of décor. There is an impressive “built in media centre unit” with 5 ceiling speakers and an electric fire effect heater. Within the kitchen area there are an excellent range of gloss cupboard fronted units, with the base cupboards being surmounted by granite work surfaces, together with a HUGE ISLAND which doubles as a breakfast bar. In brief there are two integrated Siemens double ovens, steam oven, microwave, dishwasher, two full length fridge/freezers, wine cooler, together with a Quooker tap and an induction hob with a “floating” extractor fan over. In addition a pantry cupboard provides for storage whilst housing the gas fired boiler system and the manifold for the underfloor heating. This entire space is complemented by an oversized tiled ceramic floor which includes UNDERFLOOR HEATING and there are four skylight windows with electric opening to provide for enhanced illumination. Stairs lead down to;
LOWER GROUND FLOOR HALL
With built-in sliding door cupboard storage, tiled floor and doors which lead off;
LOWER GROUND FLOOR BEDROOM - 11' 8'' x 11' 0'' (3.55m x 3.35m)
With UPVC double glazed window to the front, central heating radiator, provisions for a wall mounted television, ceiling light point and with a built-in cupboard.
DRESSING ROOM
With UPVC double glazed window to the front, fitted sliding door wardrobes, recessed ceiling lighting and with an open approach to the;
SHOWER ROOM
Appointed in white to include the shower enclosure with a fixed head and hand held shower within, hand wash basin which sits above a vanity unit and with a low level WC having a hidden cistern. Complementary tiling, heated towel radiator, tiled floor, extractor fan and with recessed ceiling lighting. Returning to the reception hall, stairs rise to;
FIRST FLOOR LANDING
With stairs leading off, central heating radiator, ceiling light point and with doors leading off;
PRINCIPAL BEDROOM - 15' 4'' x 12' 4'' (4.67m x 3.76m)
With two UPVC double glazed windows to the rear, central heating radiator, television connection point, two ceiling light points and with gentle steps rising to the;
DRESSING ROOM AREA - 13' 5'' x 5' 3'' (4.09m x 1.60m) (wardrobe to wardrobe)
With a UPVC double glazed window to the front and with a range of fitted sliding door wardrobes. Central heating radiator, ceiling light point and with an open approach to the;
LUXURY MASTER ENSUITE BATHROOM - 13' 7'' x 9' 4'' (4.14m x 2.84m)
With a UPVC double glazed window to the front, walk-in shower recess with fixed head and hand held shower within, together with complementary contrast splashback tiling. In addition there is a freestanding bath, hand wash basin upon a vanity surface with storage below, and with a low level WC having a hidden cistern. Heated towel radiator, extractor fan, tiled floor with underfloor heating and with recessed ceiling lighting.
LINEN CUPBOARD
Approached off the first floor landing and providing for general purpose storage space.
DOUBLE BEDROOM - 10' 1'' x 9' 1'' (3.07m x 2.77m)
With two UPVC double glazed windows to the rear, fitted sliding door wardrobe, central heating radiator, television connection point, ceiling light point and with a door to a;
ENSUITE
With an obscure UPVC double glazed window to the side and appointed with a white suite to include a shower enclosure, hand wash basin above a vanity drawer and with a low level WC. Heated towel radiator, tiled floor, extractor fan and with recessed ceiling lighting.
HOME OFFICE/STUDY - 8' 4'' x 7' 9'' (2.54m x 2.36m)
A room with alternate use as a fifth bedroom if so preferred, and with a UPVC double glazed window to the front, built-in sliding door wardrobes/cupboard, central heating radiator, television connection point and ceiling light point.
SECOND FLOOR
Stairs rise from the first floor landing to;
SECOND FLOOR LANDING
With fitted sliding door storage, double glazed skylight window, mains connected smoke alarm, central heating radiator, recessed ceiling lighting and with doors leading off;
SECOND FLOOR BEDROOM - 12' 5'' x 11' 9'' (3.78m x 3.58m)
With two double glazed skylight windows, central heating radiator, television connection point, mains connected smoke alarm and ceiling light point.
SHOWER ROOM - 7' 1'' x 6' 9'' (2.16m x 2.06m)
With a double glazed skylight window, and being appointed with a white suite to include a shower enclosure, hand wash basin with vanity storage drawers below, low level WC with hidden cistern, heated towel radiator, extractor fan and with recessed ceiling lighting.
OUTSIDE
As earlier mentioned this STYLISH FAMILY HOME is perfect for a grown up family. Set back from Rectory Road itself into a gated close, this is a home which is readily accessible,, only a short distance from Stourbridge town, Stourbridge Junction train station with commuter links to Worcester and Birmingham and beyond, and is also within good proximity of sought after local schools including Redhill High School, Oldswinford Hospital and King Edwards College. Prospective purchasers will also find Mary Stevens Park nearby and surrounding commuter link roads offering travel further afield.
REAR GARDEN
An aspect which has been arranged and thoughtfully landscaped with low maintenance in mind, creating a variety of terraces with both patio and artificial lawn, ideally suited for pots and tubs and external dining when the weather allows. A walled garden with Venetian style screening, this is also an aspect which is fully embraced from the property’s living space via wide bi-fold opening doors.
Photo Gallery
EPC

Floorplans (Click to Enlarge)
Nearby Places
| Name | Location | Type | Distance |
|---|---|---|---|
Stourbridge DY8 2HA
Taylors Estate Agents - Stourbridge

Taylors and Taylors Estate Agents are trading names of Taylors Estate Agents and Surveyors Limited (Registered in England Number 02920920) and Taylors Sedgley Limited (Registered in England Number 14605897).
Registered offices: 85 High Street, Stourbridge, West Midlands DY8 1ED and 2a Dudley Street, Sedgley, West Midlands DY3 1SB (respectively).
Properties for Sale by Region | Properties to Let by Region | Disclosure of Referral Fees | Fair Processing Policy | Privacy Policy | Cookie Policy | Client Money Protection | Complaints Procedure
©
Taylors Estate Agents. All rights reserved.
Powered by Expert Agent Estate Agent Software
Estate agent websites from Expert Agent


