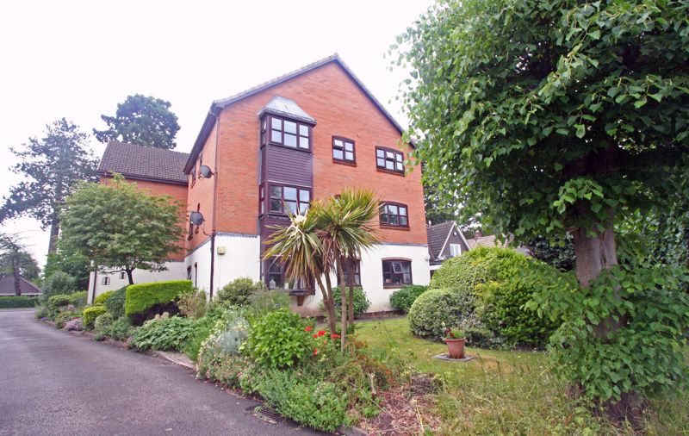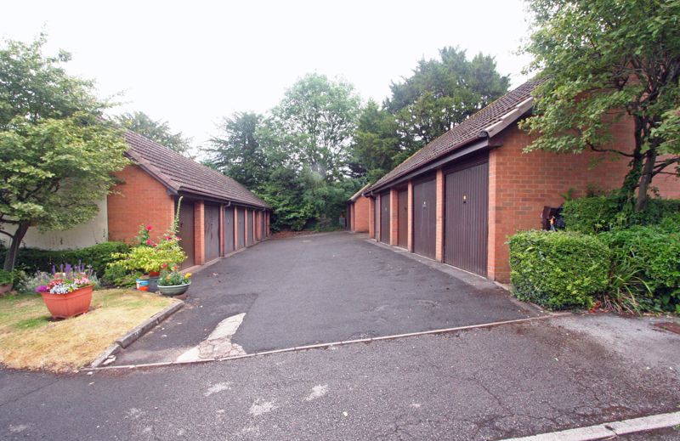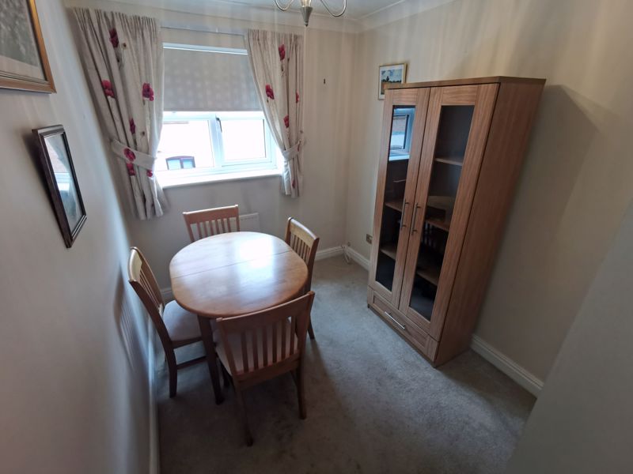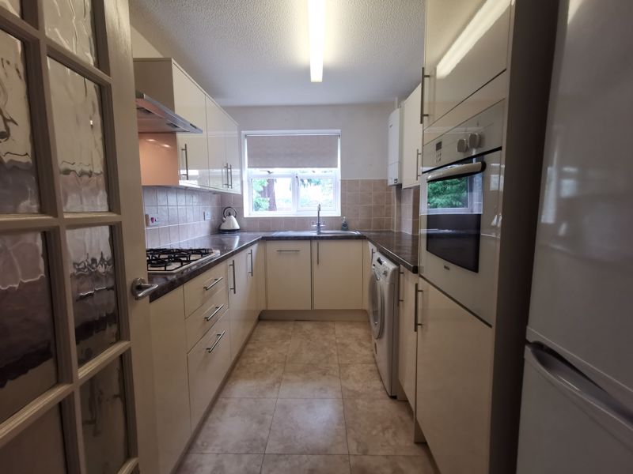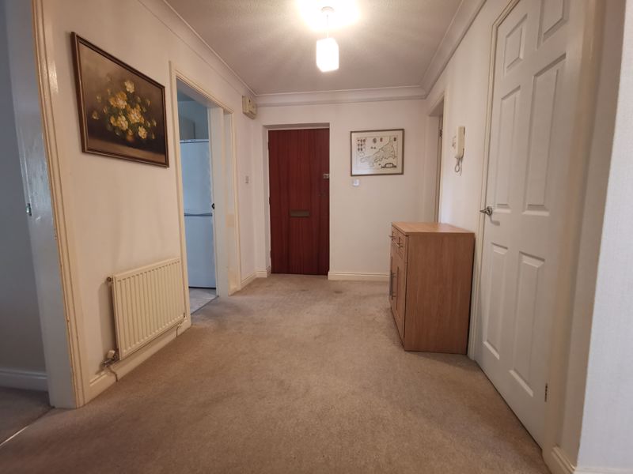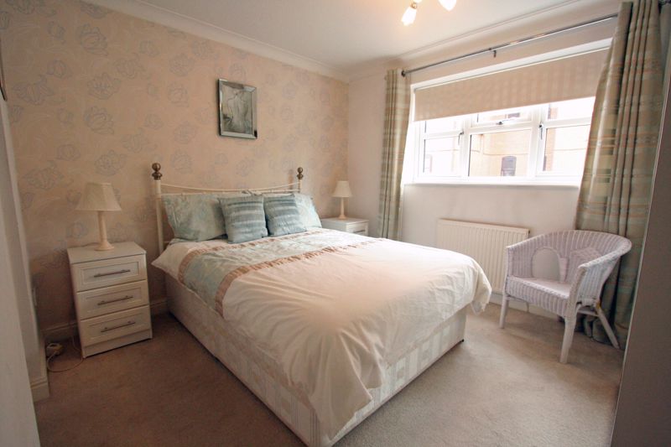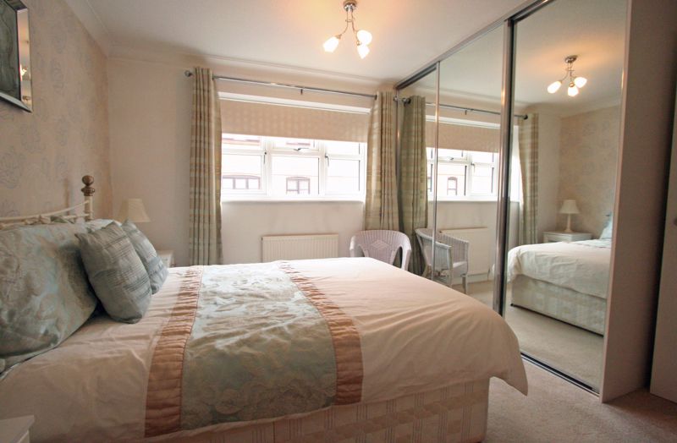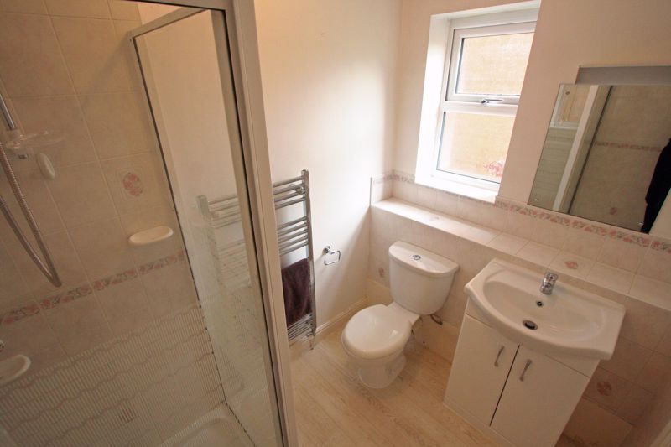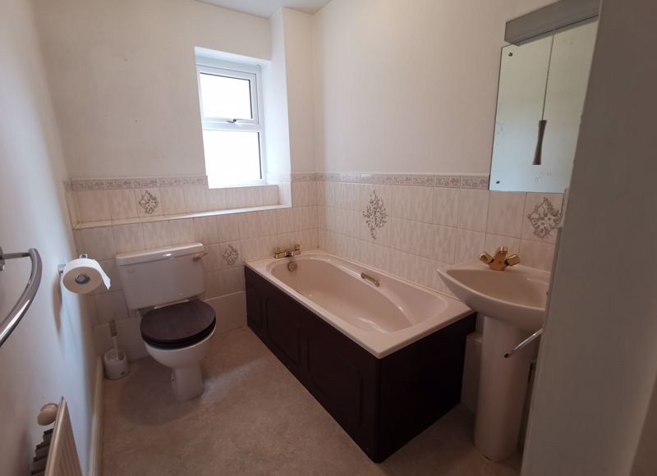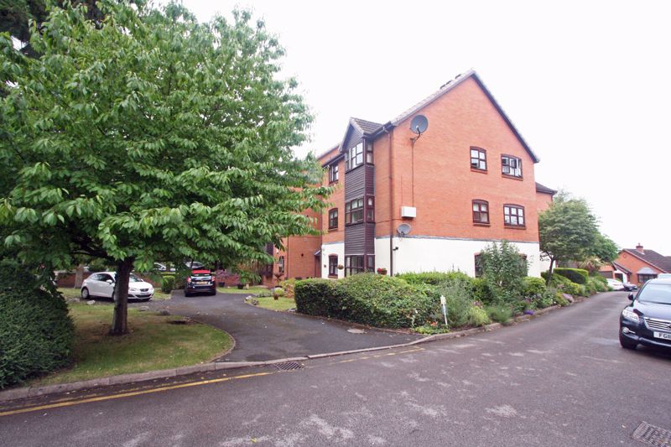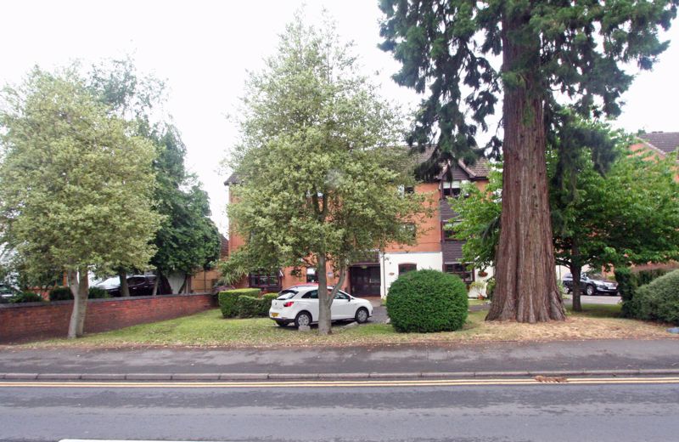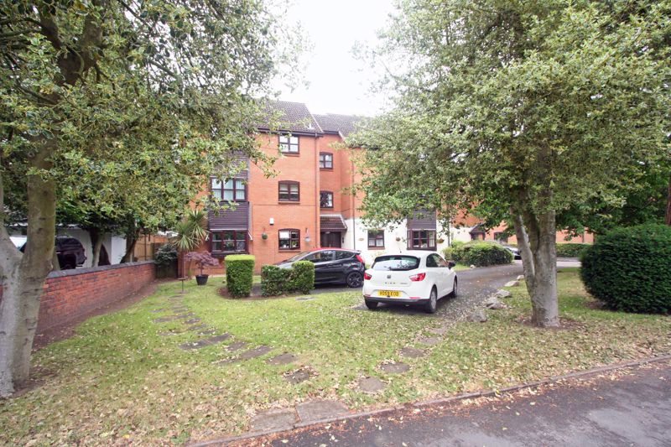Redlake Road Pedmore, Stourbridge £179,950
Please enter your starting address in the form input below.
Please refresh the page if trying an alernate address.
- WITH LIFT at development
- WITH GARAGE
- Well desired address, just off Redlake Road
- LEASE RECENTLY EXTENDED - 152 YEARS REMAINING
WITH LIFT and STAIRS to FIRST FLOOR POSITION. In a lovely development just off Redlake Road and, surprisingly, including a GARAGE, this WELL-PRESENTED, TWO-BEDROOM, FLAT is located in a well-considered address in Pedmore. The gas centrally heated and double-glazed accommodation has neutral décor and is seen to briefly comprise: Large Reception Hall, Sitting Room, Well Fitted Kitchen, Master Bedroom with ENSUITE, Further Bedroom/Dining Room and Bathroom. Security intercom controlled foyer, Communal Gardens and with a GARAGE found in a nearby block. AGENTS NOTE: LEASE RECENTLY EXTENDED, Lease Term: 189 years from 24th June 1987. Current Ground Rent Peppercorn per annum (if demanded) - Current Service Charge £2000pa. Council Tax Band C. EPC C
Rooms
THE ACCOMMODATION
From a security intercom controlled foyer, an approach is offered to the first floor where Flat 6 has a numbered door which opens to;
RECEPTION HALL - 11' 5'' x 7' 0'' (3.48m x 2.13m) (widening to 10’ 6”)
Undoubtedly a notable feature, being a large central hallway from which rooms are individually approached. There is a central heating radiator, coving to the ceiling, two ceiling light points and doors which radiate off;
SITTING ROOM - 13' 10'' x 11' 1'' (4.21m x 3.38m) (not including bay)
With a delightful “walk-in” UPVC double glazed box bay window to the front and with a contemporary style wall mounted electric heater. In addition there is a central heating radiator, provisions for a television, coving to the ceiling, two wall light points and two ceiling light points.
KITCHEN - 11' 1'' x 7' 5'' (3.38m x 2.26m)
With a UPVC double glazed window to the front and being furnished with a good range of gloss cream cupboard fronted units, with the base cupboards and drawers being surmounted by contrasting roll edged work surfaces and with an inset stainless steel sink and drainer having a mixer tap above. Complementary splashback tiling forms a surround to the work surfaces and continues to the built-in “four burner gas hob” which has a stainless steel cooker hood above. To an opposing wall there is a built-in electric fan assisted oven with an integrated grill. Suitable space for a tall fridge/freezer, suitable space and plumbing for an automatic washing machine and with an integrated “slimline” dishwasher. At eye-level there are wall mounted cupboards providing additional storage space. Wall mounted Worcester BOSCH self condensing combination boiler system and with a fluorescent ceiling strip light. Returning to the hall, doors continue to lead off;
BEDROOM ONE - 11' 0'' x 10' 0'' (3.35m x 3.05m)
With a UPVC double glazed window to the side elevation and with fitted “mirror fronted” sliding door wardrobes. Central heating radiator, coving to the ceiling, ceiling light point and with a door to;
ENSUITE - 7' 5'' x 5' 5'' (2.26m x 1.65m)
With a UPVC obscure double glazed window to the rear and appointed with a white suite to include a shower enclosure having Triton T80 shower within, and with full height splashback tiling forming a surround. In addition there is a low level WC and a “winged” hand wash basin having a toiletry cupboard beneath. Courtesy mirror with vanity light above, fashionable “ladder styled” heated towel radiator, shaver connection socket and with a ceiling light point.
BEDROOM TWO (OR DINING ROOM AS PREFERRED) - 10' 0'' x 7' 0'' (3.05m x 2.13m)
With a UPVC double glazed window to the side elevation, built-in mirror fronted sliding door wardrobe, central heating radiator, coving to the ceiling and ceiling light point.
BATHROOM - 11' 0'' x 5' 7'' (3.35m x 1.70m)(when measured at widest points)
With a UPVC obscure double glazed window to the rear and appointed with a three piece arrangement to include a bath, pedestal wash hand basin and low level WC all set to complementary part height wall tiling. Courtesy mirror with vanity light above, central heating radiator, ceiling light point and with a door opening to a wide linen cupboard.
CLOAKS CUPBOARD
Also approached from the hall providing for coat hanging and excellent general purpose storage space.
OUTSIDE
Richmond Court forms part of a lovely address within a well considered location. Tidy gardens and grounds are maintained to a high standard via the service agreement in situ, and with there being pathways which provide an approach to the security intercom controlled entrance. In addition, and somewhat unusual in comparison to many other flats, this is a property which benefits from a;
GARAGE
Located within a nearby block and having up and over door.
Request A Viewing
Photo Gallery
EPC

Floorplans (Click to Enlarge)
Nearby Places
| Name | Location | Type | Distance |
|---|---|---|---|
Stourbridge DY9 0RY
Taylors Estate Agents - Stourbridge

Taylors and Taylors Estate Agents are trading names of Taylors Estate Agents and Surveyors Limited (Registered in England Number 02920920) and Taylors Sedgley Limited (Registered in England Number 14605897).
Registered offices: 85 High Street, Stourbridge, West Midlands DY8 1ED and 2a Dudley Street, Sedgley, West Midlands DY3 1SB (respectively).
Properties for Sale by Region | Properties to Let by Region | Disclosure of Referral Fees | Fair Processing Policy | Privacy Policy | Cookie Policy | Client Money Protection | Complaints Procedure
©
Taylors Estate Agents. All rights reserved.
Powered by Expert Agent Estate Agent Software
Estate agent websites from Expert Agent

