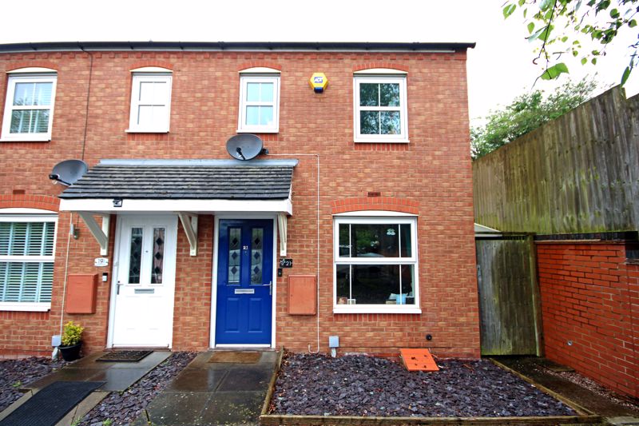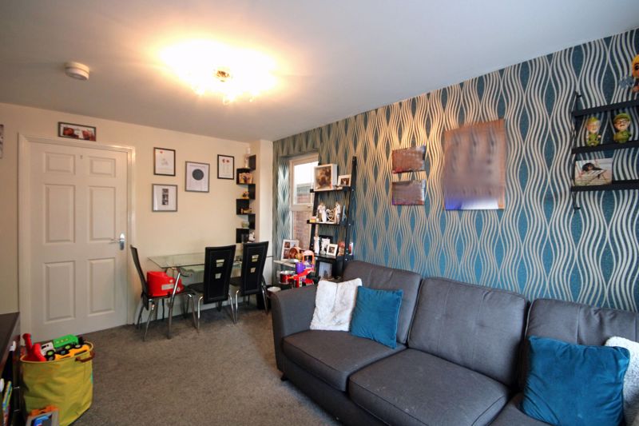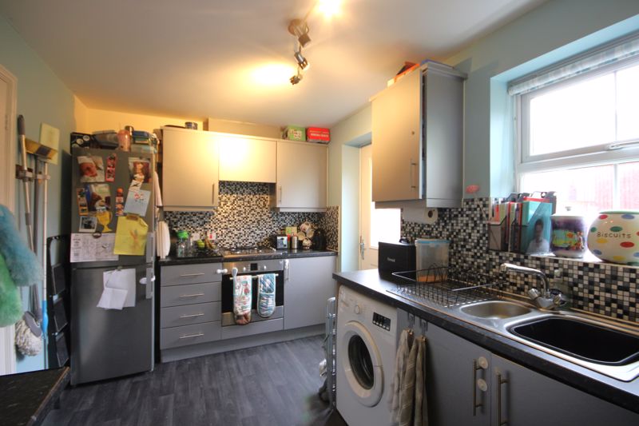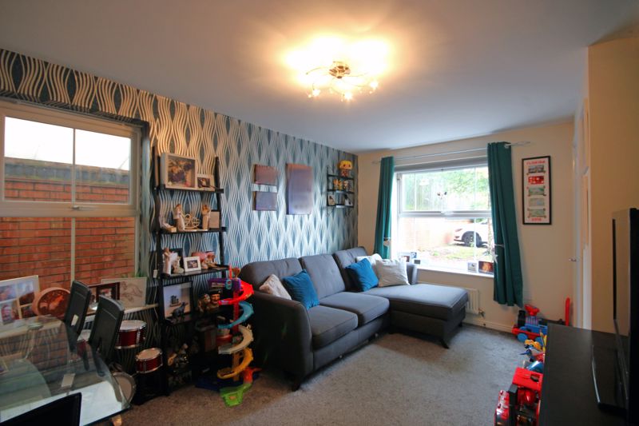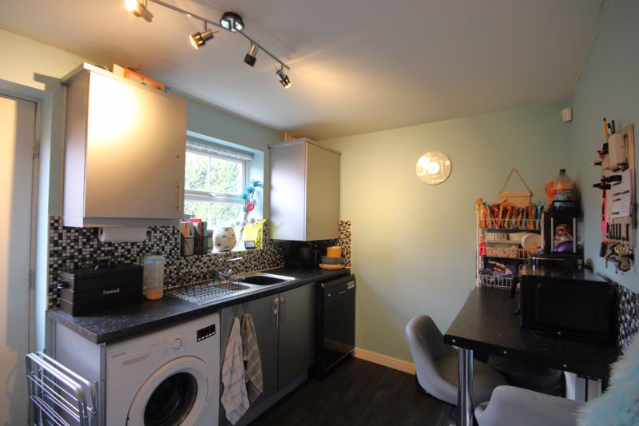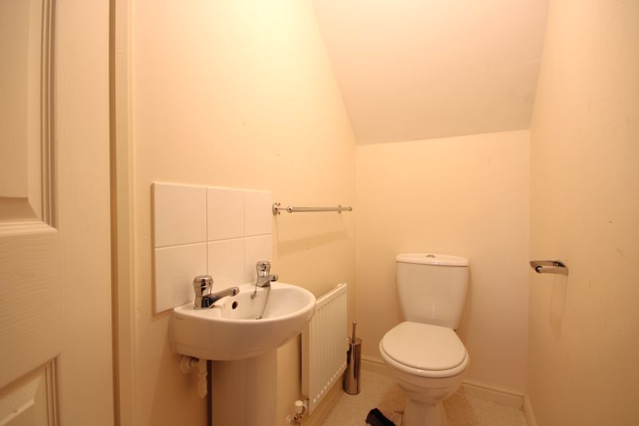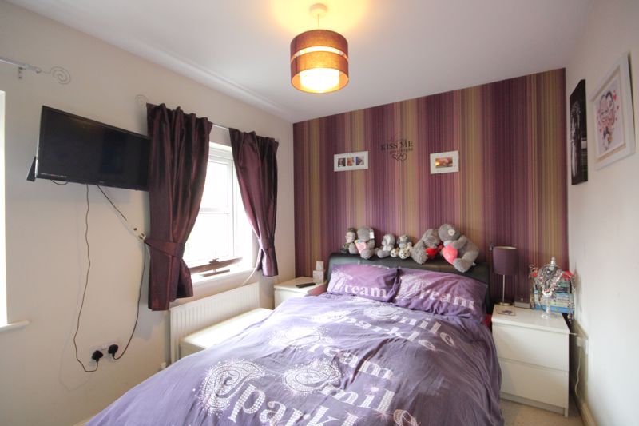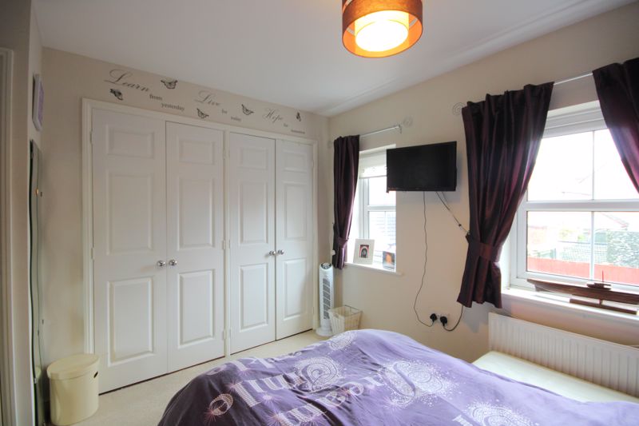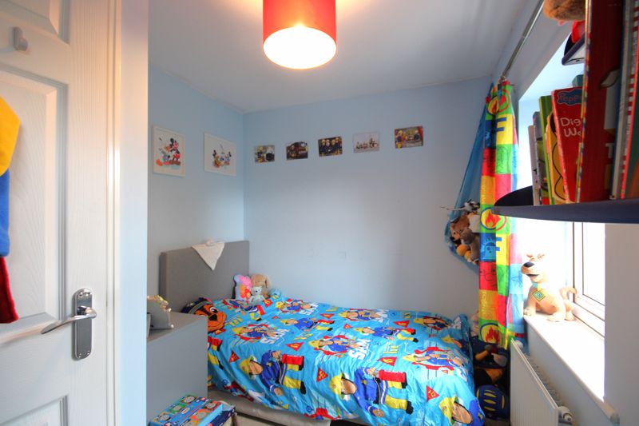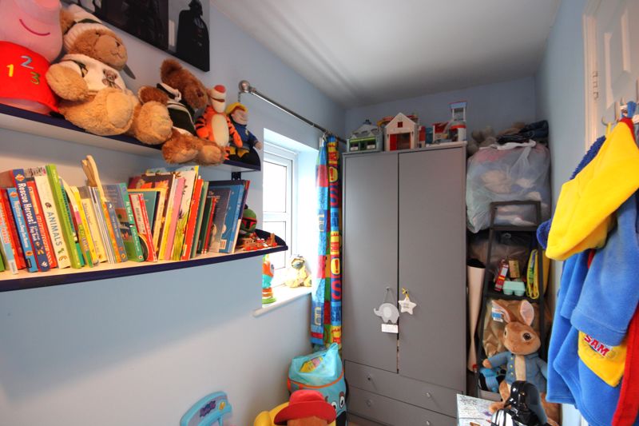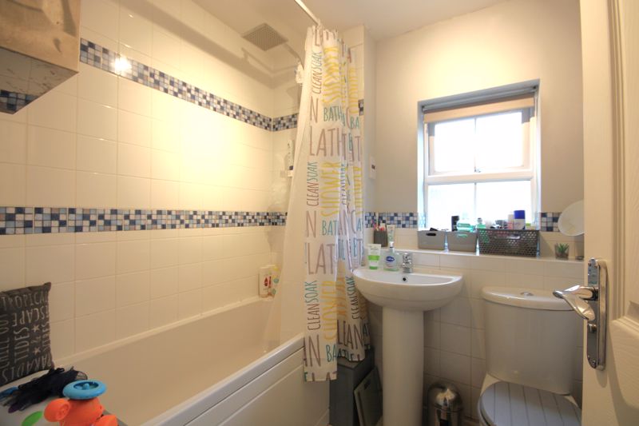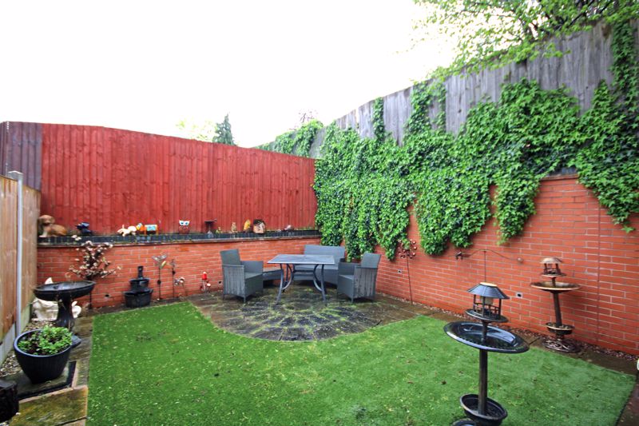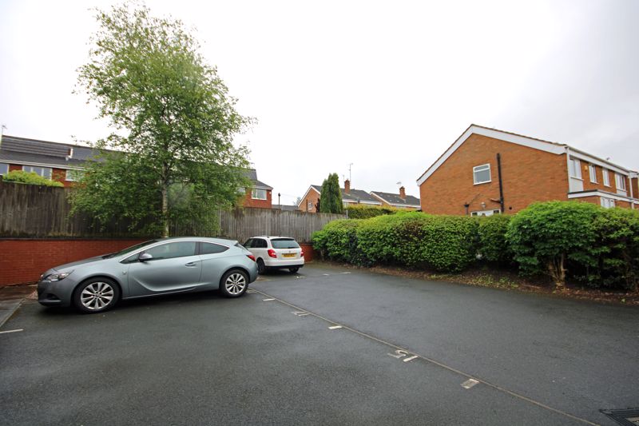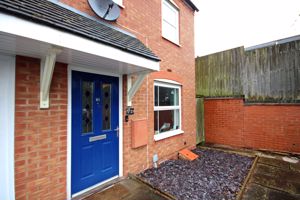Cowdrey Close Amblecote, Stourbridge £189,950
Please enter your starting address in the form input below.
Please refresh the page if trying an alernate address.
- MODERN TWO BEDROOM END OF TERRACE HOME
- GAS CENTRAL HEATING AND DOUBLE GLAZING
- ALLOCATED RESIDENT PARKING AND VISITOR PARKING ARRANGEMENTS
- PRIVATE LOW MAINTENANCE REAR GARDEN SPACE
- QUIET AND CONVENIENT CUL-DE-SAC ADDRESS OF AMBLECOTE
- FULL-WIDTH GARDEN ASPECT KITCHEN
- BEDROOM ONE WITH BUILT-IN WARDROBES
- THREE PIECE BATHROOM SUITE
NESTLED within this QUIET and HIGHLY CONVENIENT CUL-DE-SAC ADDRESS of AMBLECOTE, further not far from GREAT LOCAL SCHOOLS (Primary, Secondary and Sixth Form), PUBLIC TRANSPORT LINKS (such as Bus and Rail) and STOURBRIDGE TOWN CENTRE, stands this MODERN TWO BEDROOM END OF TERRACE HOME. Having GAS CENTRAL HEATING and DOUBLE GLAZING, the accommodation comprises in brief; Entrance hall with ground floor w/c, lounge with stairs to first floor, kitchen, first floor landing, two bedrooms and bathroom. ALLOCATED PARKING together with VISITOR PARKING stands to front, with a PRIVATE, LOW-MAINTENANCE GARDEN SPACE with ASTROTURF and PATIO to rear. To arrange a viewing, please do not hesitate to contact Taylors Estate Agents STOURBRIDGE office. Tenure: Freehold. Construction: Brick Built with a tiled, pitched roof. Services: All mains connected. Broadband/Mobile coverage: Visit: checker.ofcom.org.uk/en-gb/broadband-coverage. Council Tax Band B. EPC C
Rooms
ENTRANCE HALLWAY - 4' 4'' (max) x 4' 0'' (max) (1.32m x 1.22m)
LOUNGE - 14' 4'' (max) x 10' 0'' (max) (4.37m x 3.05m)
KITCHEN - 12' 8'' (max) x 7' 8'' (max) (3.86m x 2.34m)
GROUND FLOOR W/C - 4' 7'' (max) x 2' 10'' (max) (1.40m x 0.86m)
FIRST FLOOR LANDING - 6' 9'' (max) x 6' 5'' (max) (2.06m x 1.95m)
BEDROOM ONE - 10' 8'' (max) x 10' 7'' (max) (3.25m x 3.22m)
BEDROOM TWO - 12' 9'' (max) x 7' 6'' (max) (3.88m x 2.28m)
BATHROOM - 6' 2'' (max) x 6' 2'' (max) (1.88m x 1.88m)
Photo Gallery
EPC

Floorplans (Click to Enlarge)
Nearby Places
| Name | Location | Type | Distance |
|---|---|---|---|
Stourbridge DY8 4AY

Taylors and Taylors Estate Agents are trading names of Taylors Estate Agents and Surveyors Limited (Registered in England Number 02920920) and Taylors Sedgley Limited (Registered in England Number 14605897).
Registered offices: 85 High Street, Stourbridge, West Midlands DY8 1ED and 2a Dudley Street, Sedgley, West Midlands DY3 1SB (respectively).
Properties for Sale by Region | Properties to Let by Region | Disclosure of Referral Fees | Fair Processing Policy | Privacy Policy | Cookie Policy | Client Money Protection | Complaints Procedure
©
Taylors Estate Agents. All rights reserved.
Powered by Expert Agent Estate Agent Software
Estate agent websites from Expert Agent


