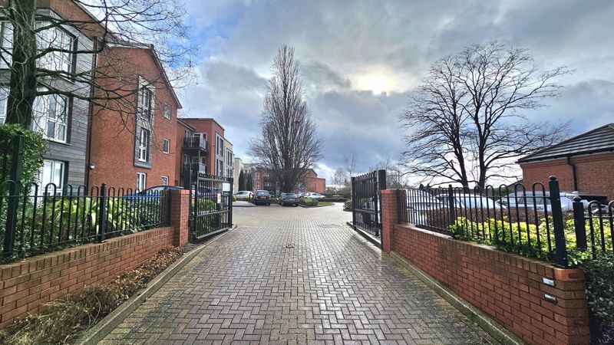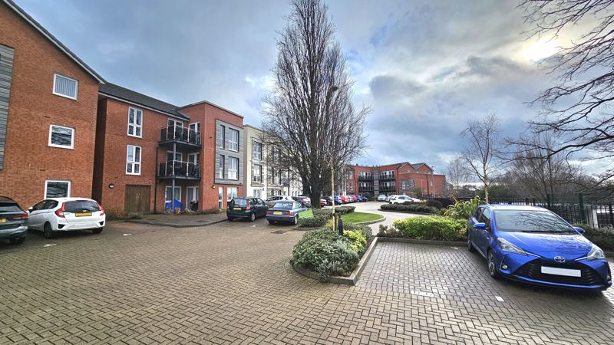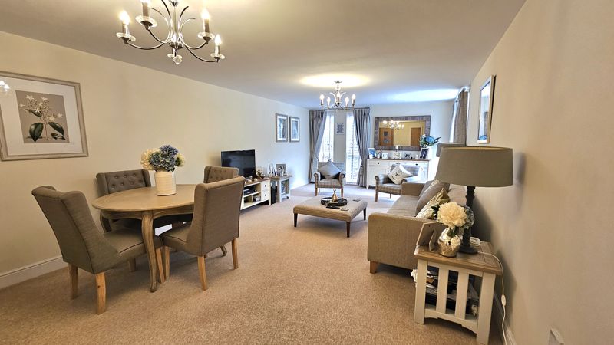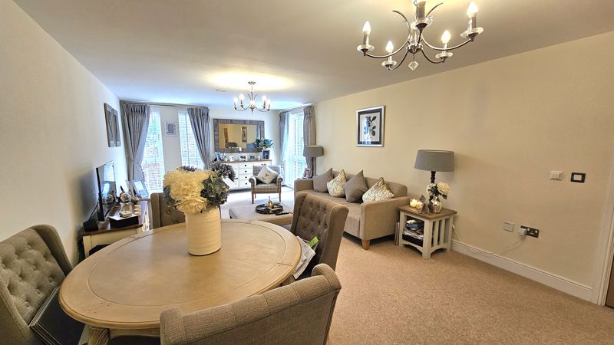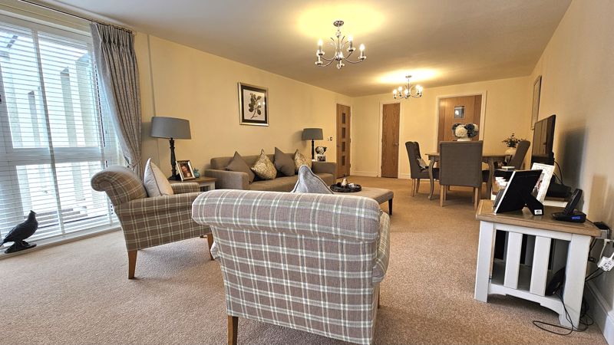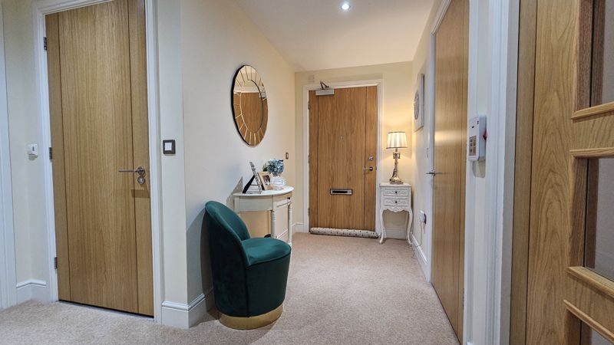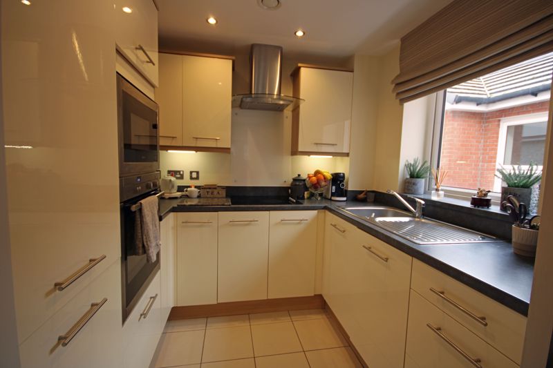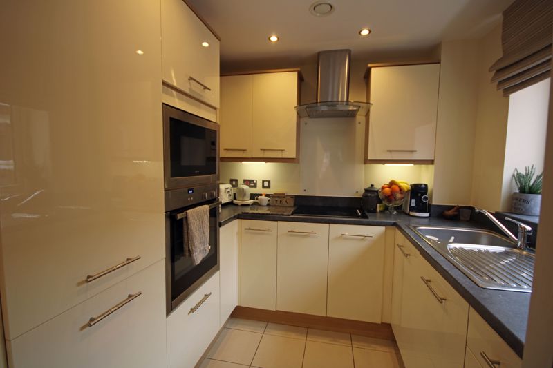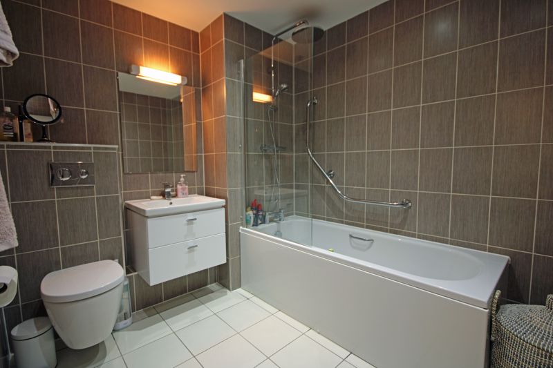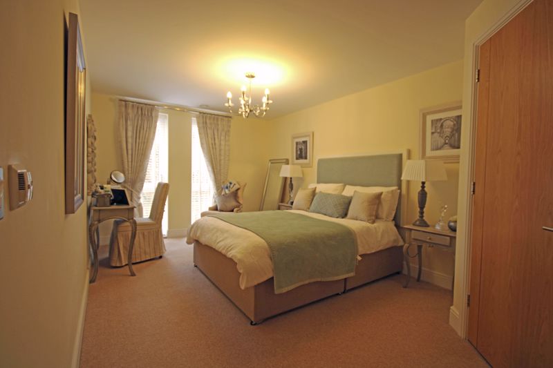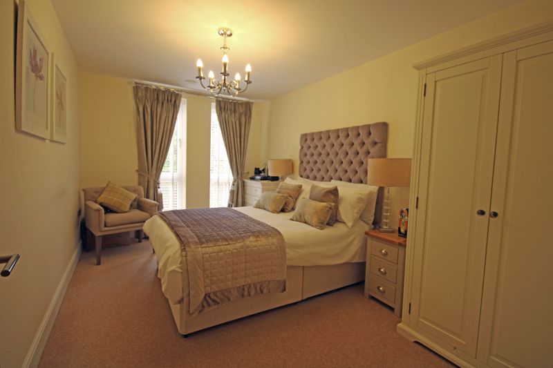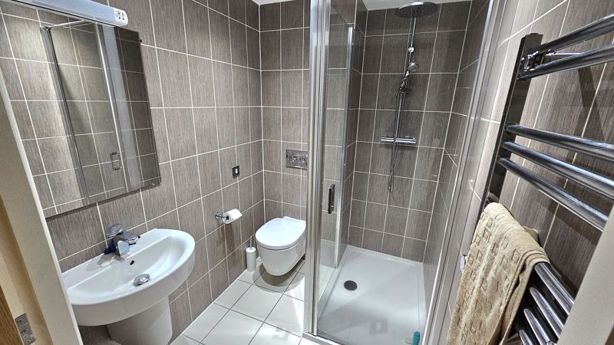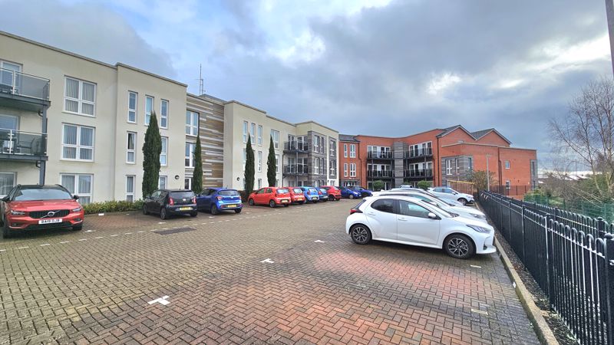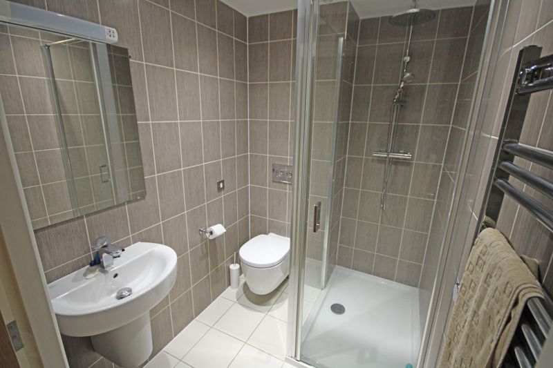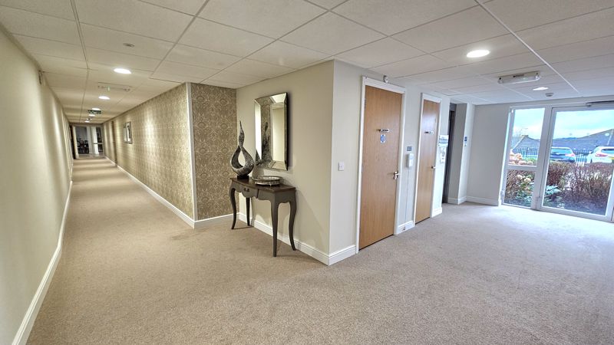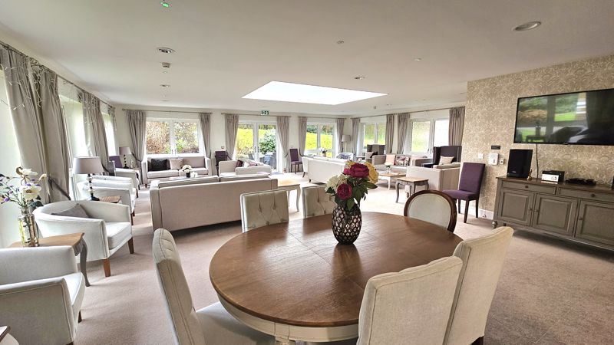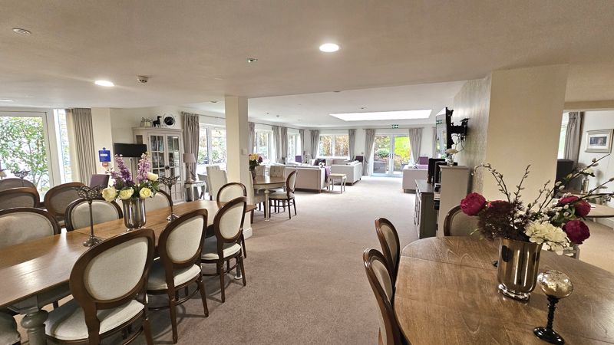Park Road Hagley, Stourbridge £365,000
Please enter your starting address in the form input below.
Please refresh the page if trying an alernate address.
- BEAUTIFULLY APPOINTED THROUGHOUT
- GENEROUS SITTING ROOM
- UNDERFLOOR HEATING
- DOUBLE GLAZING
- WELL FITTED KITCHEN WITH A HOST OF INTEGRATED APPLIANCES
- ENSUITE TO THE MASTER BEDROOM
- EXCELLENT SERVICE AGREEMENT CATERING FOR A RANGE OF MAINTENANCE
- EXCLUSIVELY FOR THOSE 60 YEARS AND ABOVE
- DESIRABLE LOCATION
- GATED APPROACH OFF PARK ROAD
Delightfully situated to form part of this desirable and rather exclusive retirement living development, found off Park Road, this BEAUTIFULLY APPOINTED AND VERY WELL ARRANGED, LARGER STYLE, TWO BEDROOM FLAT is located just a stones throw from Hagley Village amenities, and is rather well placed for ease of access to the road networks which provide travel further afield. Sanderson Court was constructed by renowned builders “McCarthy & Stone” and is a development exclusively for those aged 60 years or over. This particular SECOND FLOOR HOME may be approached via a LIFT, and has double glazed accommodation with underfloor heating, to comprise: L Shaped Reception Hall, GENEROUS SITTING ROOM with Dining Space as preferred, WELL FITTED KITCHEN with a host of integrated appliances, a Utility Cupboard, Two DOUBLE Bedrooms (the Master with a Walk-In wardrobe and ENSUITE) and Principle Shower Room. Also with: Communal Gardens, Residents Parking (available at a cost), Visitor Parking, Residents Lounge, Hose Manager and a Comprehensive Service Agreement. Tenure: Leasehold 125 year lease from 1.6.2015. Construction: Purpose-built. Services: No gas. Broadband/Mobile coverage: Visit: checker.ofcom.org.uk/en-gb/broadband-coverage. Council Tax Band D. EPC B.
Rooms
THE ACCOMMODATION
With stairs or a lift rising to the second floor, the apartment has a numbered door which opens to a;
LARGE “L” SHAPED RECEPTION HALL
Which includes recessed ceiling lighting, mains connected smoke alarm, and has oak style doors radiating off;
GENEROUS SITTING ROOM WITH DEFINED DINING AREA (as preferred) - 25' 0'' x 13' 0'' (7.61m x 3.96m)
Indeed, this spacious living area can be arranged as preferred yet can easily cater for both sitting room and dining furnishings. Good natural illumination is achieved from the “dual aspect” with UPVC double glazing to the rear and side elevations, and further with a neutral theme of décor. In addition it should be noted that there is underfloor heating, provisions for a television, two ceiling light points and doors which lead off;
BROOM/METER CUPBOARD
A discreet shallow cupboard with the service meters and one which can also cater for some general purpose storage.
WELL FITTED KITCHEN - 7' 10'' x 7' 5'' (2.39m x 2.26m)
With a UPVC double glazed window and being furnished with a good range of gloss cream cupboard fronted units. Base cupboards have drawers surmounted by contrasting roll edged work surfaces with an inset stainless steel sink and drainer having a mixer tap over. The built-in cooker arrangement comprises a NEFF hob with stainless steel canopy above having a glass frame surround, and further there is an electric fan assisted oven with microwave above. Built-in in fridge with separate freezer compartment below, and with a range of wall mounted cupboards providing additional storage space. Tiled floor with underfloor heating, extractor fan and with recessed LED ceiling lighting. Returning once again to the reception hall, doors continue to lead off;
BEDROOM ONE - 18' 1'' x 10' 0'' (5.51m x 3.05m) (at widest point)
With two tall UPVC double glazed windows at the rear, underfloor heating, ceiling light point and further with a WALK-IN WARDROBE which includes fitted shelving and hanging rails. Also from this principal bedroom there is a door which opens to a;
LUXURY BATHROOM ENSUITE - 8' 10'' x 7' 0'' (2.69m x 2.13m)
Appointed with a modern white suite to include a bath having a fixed head and hand held shower over, together with a clear glazed shower screen and full height splashback tiling which forms a surround. Tiling then continues to both the low level WC with its hidden cistern, and to a wall mounted hand wash basin which has drawer vanity storage beneath. Tiled floor, extractor fan, recessed LED ceiling lighting and with a ladder styled heated towel radiator.
BEDROOM TWO - 14' 1'' x 8' 10'' (4.29m x 2.69m)
With two tall UPVC double glazed windows to the rear, underfloor heating, integrated air ventilation and with a ceiling light point.
PRINCIPAL SHOWER ROOM - 7' 0'' x 5' 2'' (2.13m x 1.57m) (when measured at widest points)
Again beautifully appointed and fully tiled in complementary ceramics, and includes a large clear glazed shower enclosure with both a fixed head and hand held shower within, and further with a half pedestal wash hand basin and a low level WC with a hidden cistern. Fashionable “ladder styled” heated towel radiator, tiled floor, extractor fan and with recessed LED ceiling lighting.
VERSATILE UTILITY CUPBOARD - 7' 5'' x 4' 10'' (2.26m x 1.47m) (when measured at widest points)
Houses the energy efficient water heating system and also provides suitable space and plumbing for an automatic washing machine. In addition there is an air circulation vent, excellent general purpose storage space and a wall light point.
OUTSIDE
Sanderson Court is surrounded by gardens and grounds which are maintained via a “service contract”. The initial approach from Park Road is via double opening wrought iron gates which are remote operated. When passing through the gates, there is VISITOR PARKING SPACE to the right hand side, and from beyond there is parking for residents (chargeable). As part of the comprehensive amenities within the service charge, residents at Sanderson Court also benefit from a beautiful RESIDENTS LOUNGE which includes a dining space and kitchenette, together with hireable guests suite, house manager and waste disposal. Ground rent is currently charged at approximately £500 per annum. The service charge is approximately £290 per month. It is understood that the original leasehold tenure term was at 125 years and therefore there are approximately 110 years remaining.
Request A Viewing
Photo Gallery
EPC

Floorplans (Click to Enlarge)
Nearby Places
| Name | Location | Type | Distance |
|---|---|---|---|
Stourbridge DY9 0AP
Taylors Estate Agents - Stourbridge

Taylors and Taylors Estate Agents are trading names of Taylors Estate Agents and Surveyors Limited (Registered in England Number 02920920) and Taylors Sedgley Limited (Registered in England Number 14605897).
Registered offices: 85 High Street, Stourbridge, West Midlands DY8 1ED and 2a Dudley Street, Sedgley, West Midlands DY3 1SB (respectively).
Properties for Sale by Region | Properties to Let by Region | Disclosure of Referral Fees | Fair Processing Policy | Privacy Policy | Cookie Policy | Client Money Protection | Complaints Procedure
©
Taylors Estate Agents. All rights reserved.
Powered by Expert Agent Estate Agent Software
Estate agent websites from Expert Agent

