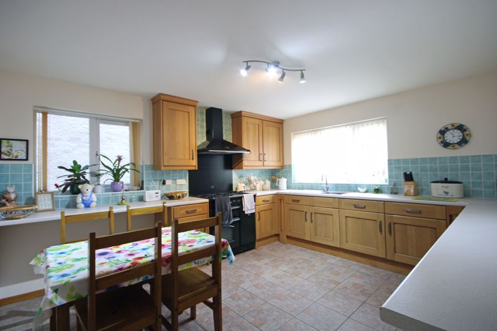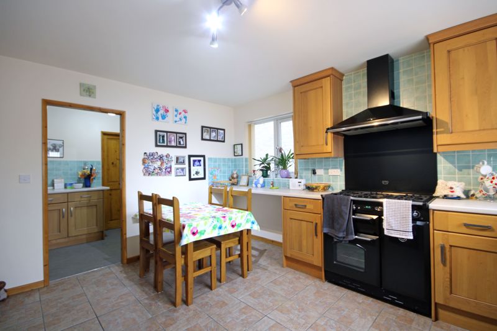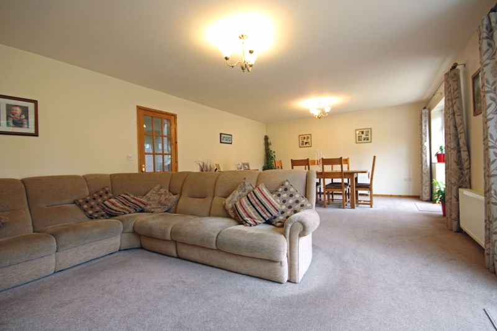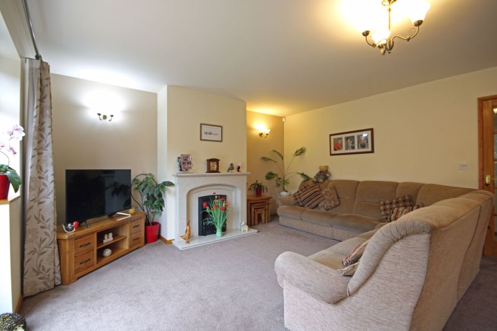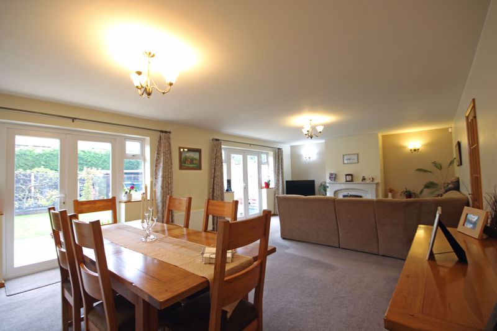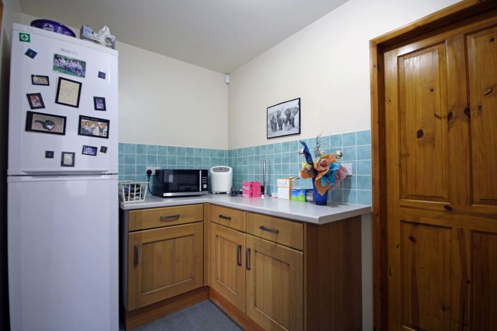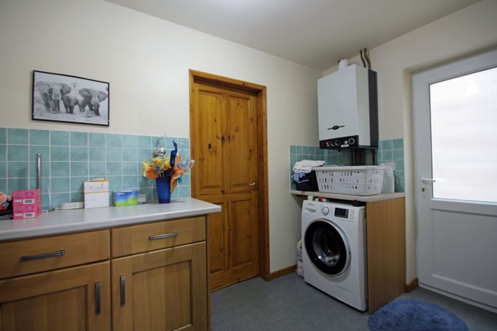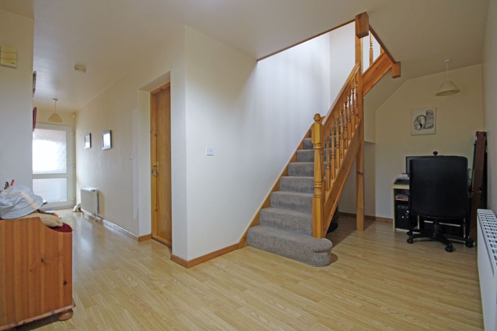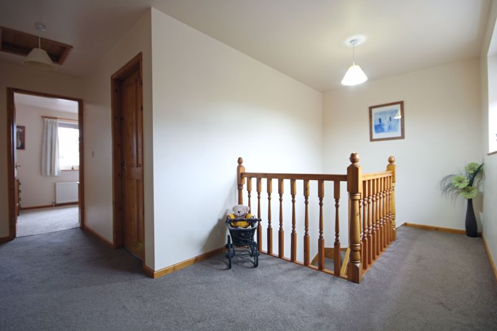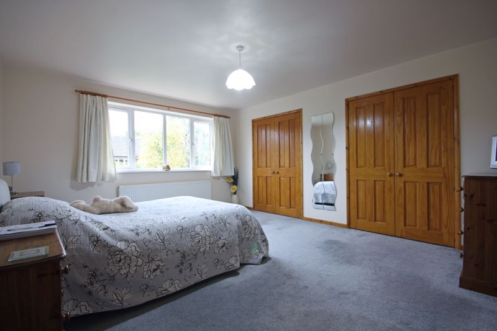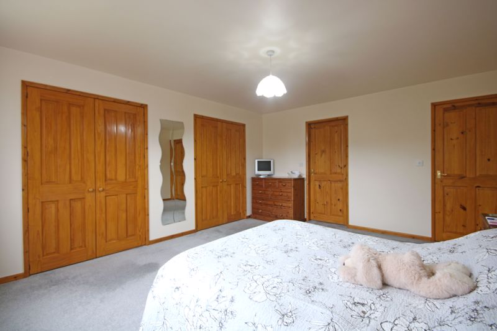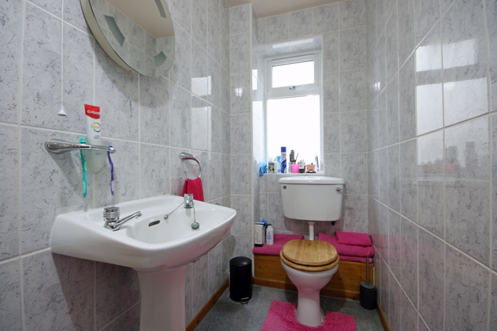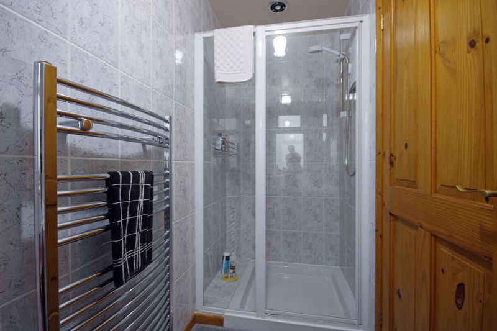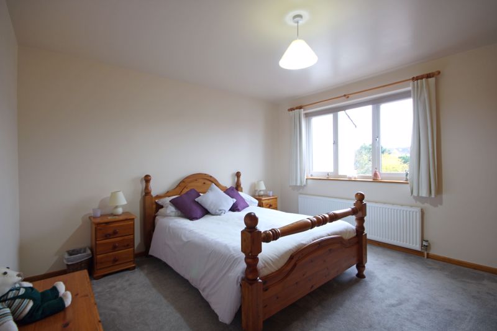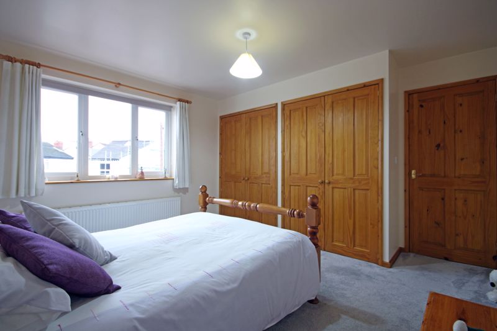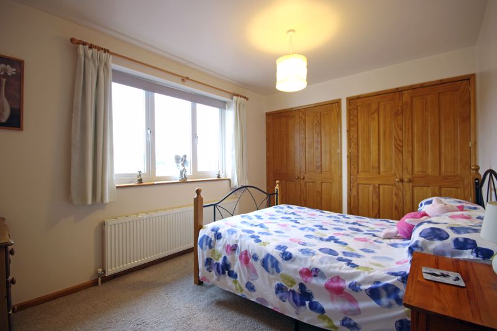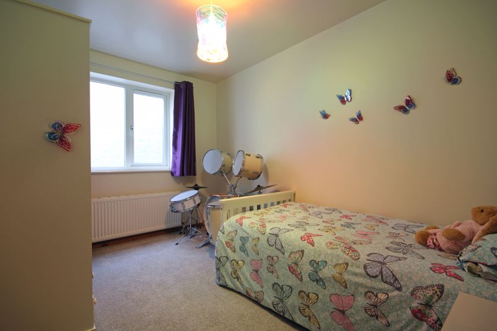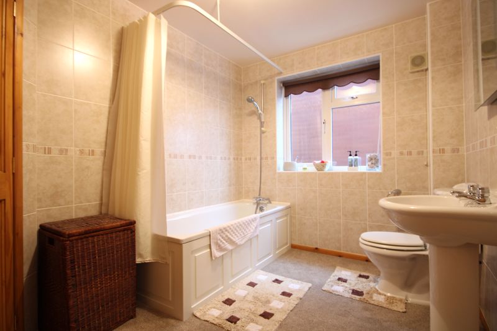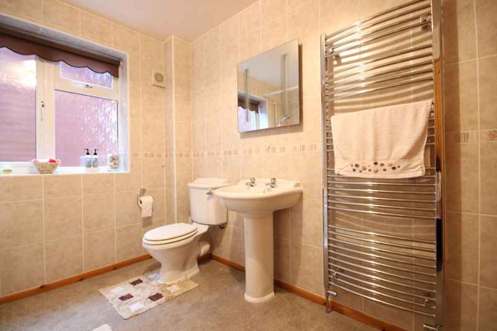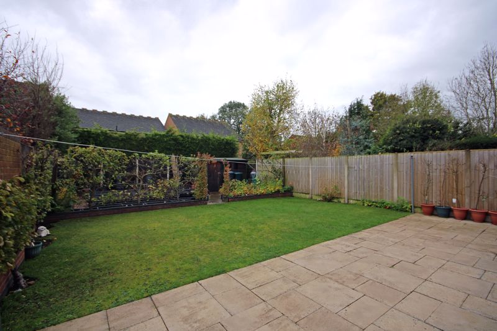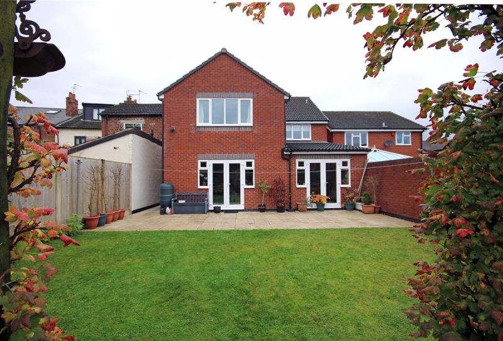High Street Wollaston, Stourbridge £515,000
Please enter your starting address in the form input below.
Please refresh the page if trying an alernate address.
- FOUR DOUBLE-BEDROOM DETACHED FAMILY RESIDENCE
- PRIME AND HIGHLY CONVENIENT WOLLASTON LOCATION
- ONE OWNER SINCE ITS CONSTRUCTION
- INTEGRAL SINGLE GARAGE AND GENEROUS BLOCK-PAVED OFF-ROAD PARKING
- SPACIOUS DINING KITCHEN WITH SEPARATE UTILITY AND DOWNSTAIRS W/C
- FULL WIDTH LOUNGE DINING ROOM TO REAR
- GALLERY-STYLE LANDING
- PRIVATE, SUNNY AND FLAT REAR GARDEN SPACE WITH BOTH LAWN AND PATIO AREAS
- IDEAL FOR GOOD LOCAL SCHOOLING, SHOPS AND SERVICES
- GAS CENTRAL HEATING AND DOUBLE GLAZING
Available to market for the VERY FIRST TIME since it was ARCHITECTURALLY DESIGNED and BUILT by the current owners, stands this DECEPTIVELY SPACIOUS, MODERN, DETACHED FOUR-DOUBLE BEDROOM FAMILY RESIDENCE. Located only a STONES THROW from WOLLASTON HIGH STREET, it is a truly CONVENIENT LOCATION for local SHOPS and SERVICES, together with being within good catchments for GREAT LOCAL SCHOOLING. Having GAS CENTRAL HEATING and DOUBLE GLAZING, this IMPOSING FAMILY HOME comprises in brief; Entrance porch, entrance hallway, dining kitchen open to separate utility, full-width lounge dining room, downstairs w/c, four double bedrooms (master with en-suite) and spacious family bathroom. Occupying the front aspect is a IMMACULATE BLOCK-PAVED DRIVE providing GENEROUS OFF-ROAD PARKING leading to an INTEGRAL SINGLE GARAGE, with to the rear a FLAT, SUNNY and PLEASANT GARDEN having LAWN and PATIO areas. In order to FULLY APPRECIATE this SPACIOUS FAMILY RESIDENCE, a viewing is ESSENTIAL and to do so please contact Taylors Estate Agents STOURBRIDGE office. Council Tax Band E. EPC C.
Rooms
ENTRANCE PORCH
ENTRANCE HALLWAY - 24' 3'' x 16' 1'' (7.39m x 4.90m)
DINING KITCHEN - 13' 7'' x 12' 3'' (4.14m x 3.73m)
UTILITY ROOM - 11' 5'' x 6' 2'' (3.48m x 1.88m)
DOWNSTAIRS W/C - 7' 4'' x 3' 5'' (2.23m x 1.04m)
LOUNGE DINING ROOM - 27' 0'' x 14' 7'' (8.22m x 4.44m)
LANDING - 15' 0'' x 14' 10'' (4.57m x 4.52m)
BEDROOM ONE - 15' 3'' x 12' 8'' (4.64m x 3.86m)
BEDROOM ONE EN-SUITE - 11' 7'' x 3' 6'' (3.53m x 1.07m)
BEDROOM TWO - 12' 4'' x 12' 0'' (3.76m x 3.65m)
BEDROOM THREE - 12' 1'' x 8' 10'' (3.68m x 2.69m)
BEDROOM FOUR - 11' 7'' x 8' 0'' (3.53m x 2.44m)
FAMILY BATHROOM - 10' 4'' x 7' 3'' (3.15m x 2.21m)
GARAGE - 19' 5'' x 9' 9'' (5.91m x 2.97m)
Request A Viewing
Photo Gallery
EPC

Floorplans (Click to Enlarge)
Nearby Places
| Name | Location | Type | Distance |
|---|---|---|---|
Stourbridge DY8 4NH

Taylors and Taylors Estate Agents are trading names of Taylors Estate Agents and Surveyors Limited (Registered in England Number 02920920) and Taylors Sedgley Limited (Registered in England Number 14605897).
Registered offices: 85 High Street, Stourbridge, West Midlands DY8 1ED and 2a Dudley Street, Sedgley, West Midlands DY3 1SB (respectively).
Properties for Sale by Region | Properties to Let by Region | Disclosure of Referral Fees | Fair Processing Policy | Privacy Policy | Cookie Policy | Client Money Protection | Complaints Procedure
©
Taylors Estate Agents. All rights reserved.
Powered by Expert Agent Estate Agent Software
Estate agent websites from Expert Agent


