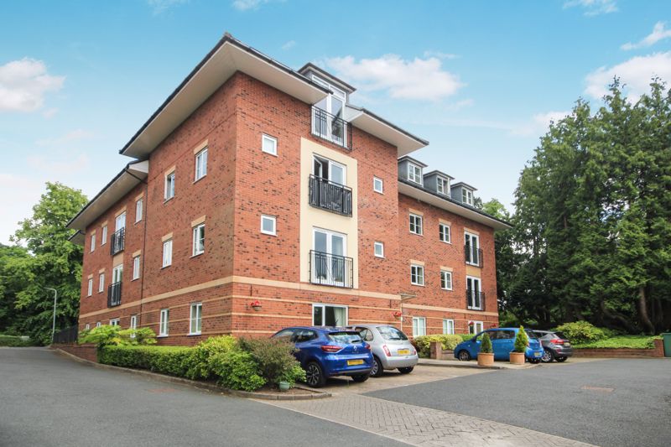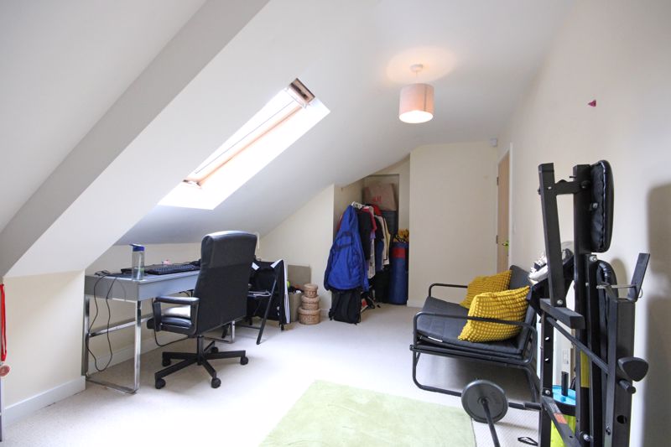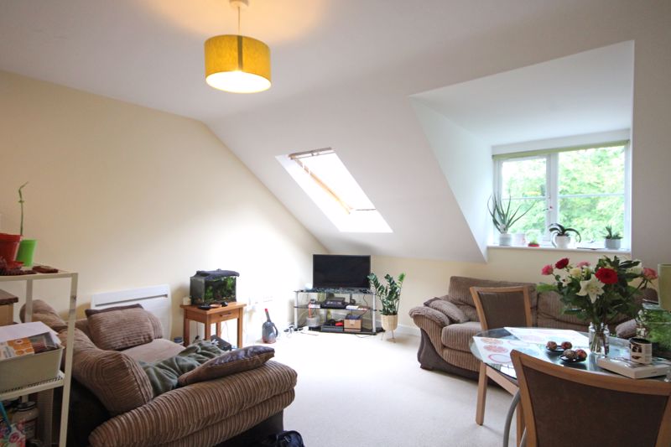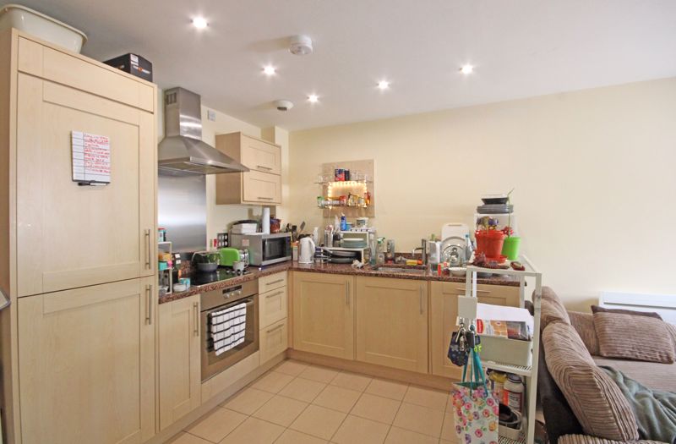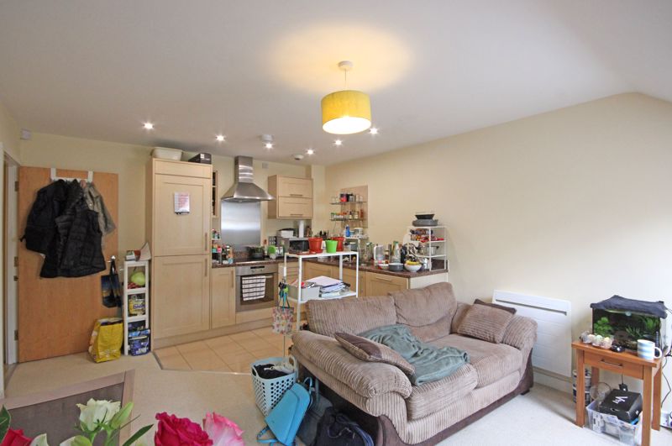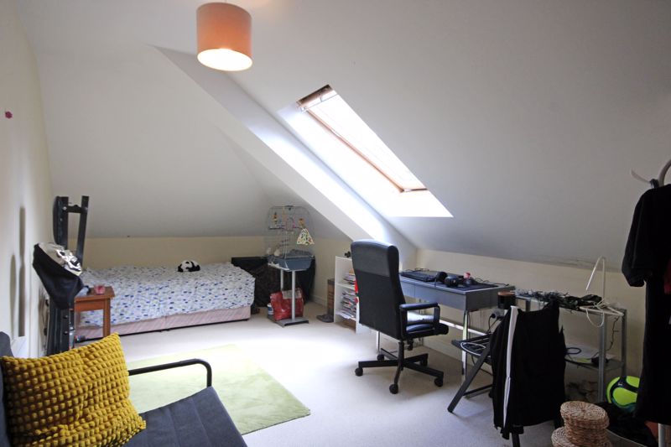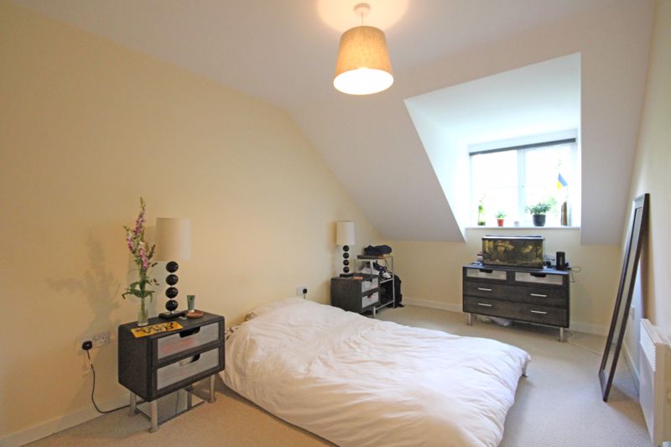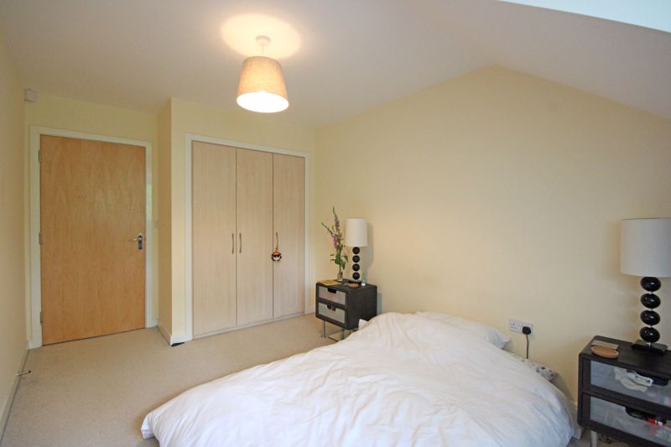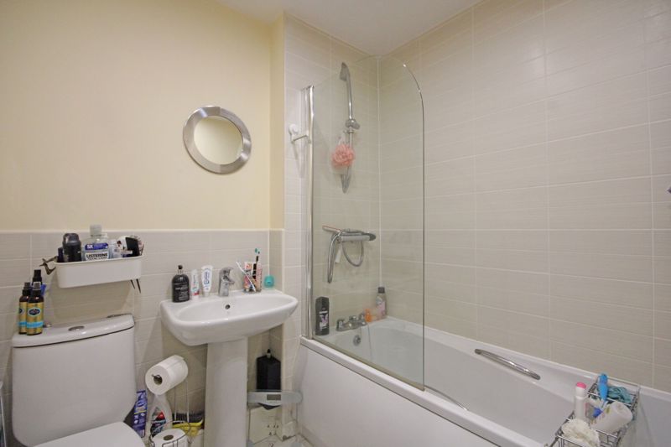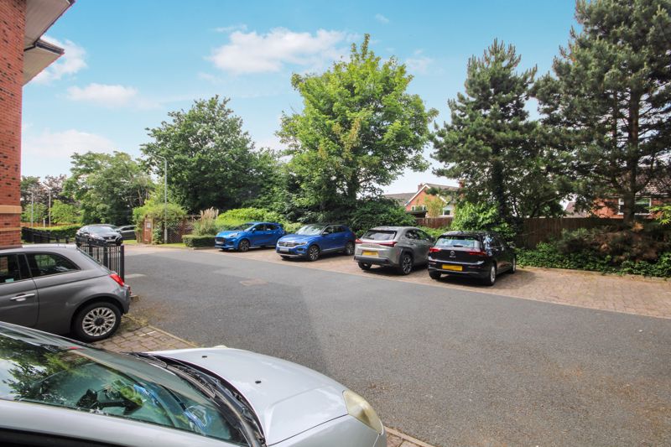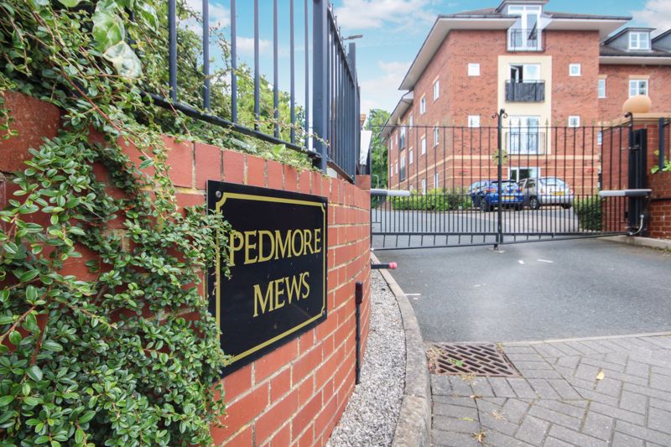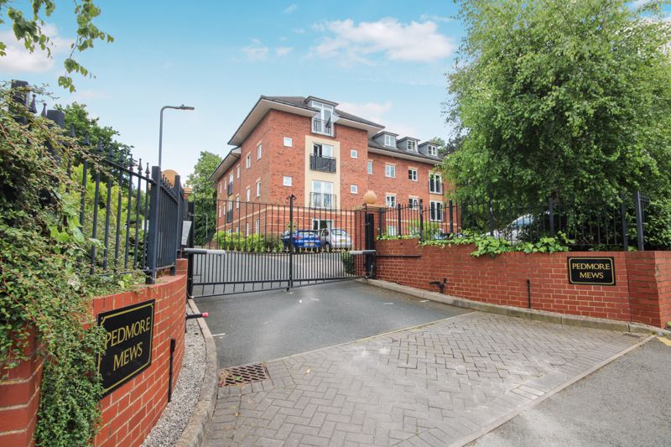Worcester Lane, Stourbridge £195,000
Please enter your starting address in the form input below.
Please refresh the page if trying an alernate address.
- SPACIOUS MODERN-STYLE TWO DOUBLE BEDROOM APARTMENT
- SOUGHT-AFTER PEDMORE ADDRESS
- GATED DEVELOPMENT WITH HOST OF RESIDENT FACILITIES
- ALLOCATED RESIDENT AND VISITOR PARKING, LIFT FACILITY TO ALL FLOORS AND COMMUNAL GARDENS
- STYLISH OPEN PLAN LIVING DINING KITCHEN ARRANGEMENT
- MODERN THREE PIECE BATHROOM SUITE
- WEALTH OF STORAGE
- CONVENIENT FOR THOSE NEEDING PUBLIC TRANSPORT LINKS, GREAT SCHOOLS AND ACCESS TO IDYLLIC COUNTRYSIDE
Set back beyond a SECURE, ELECTRONICALLY-CONTROLLED GATED ENTRANCE stands this DECEPTIVELY SPACIOUS, MODERN-STYLE TWO DOUBLE BEDROOM TOP FLOOR APARTMENT. Located upon Worcester Lane -a TRULY DESIRABLE and SOUGHT-AFTER ADDRESS of PEDMORE, 'PEDMORE MEWS' is within easy reach of EXCELLENT LOCAL SCHOOLS (Primary, Secondary and Sixth Form), SHOPS/SERVICES, NEIGHBOURING IDYLLIC COUNTRYSIDE and PUBLIC TRANSPORT LINKS (such as Bus and Rail), it provides a SUPERB OPPORTUNITY TO PURCHASE for any discerning buyer! With ELECTRIC HEATING and DOUBLE GLAZING, the accommodation comprises in brief; Entrance hallway with security intercom system and wealth of built-in cupboard storage, open-plan living dining kitchen space, two double bedrooms and modern three-piece bathroom suite. Furthermore, the apartment and overall development boasts OUTDOOR COMMUNAL GARDENS, a RESIDENTS LIFT providing access to ALL FLOORS and ALLOCATED RESIDENT and VISITOR PARKING FACILITIES. To arrange a viewing, please do not hesitate to contact Taylors Estate Agents STOURBRIDGE office. Tenure: LEASEHOLD (125 Years from 1 January 2006, Service Charge £1,732.83 Per Annum, Ground Rent £250.00 Per Annum) . Construction: Purpose built apartment block. Electric, Water and Mains Drainage services connected. Broadband/ Mobile coverage: checker.ofcom.org.uk/en-gb/broadband-coverage. Council Tax Band C. EPC C.
Rooms
ENTRANCE HALLWAY - 10' 4'' (max) x 9' 1'' (max) (3.15m x 2.77m)
OPEN PLAN LIVING KITCHEN DINING AREA - 20' 1'' (max) x 12' 3'' (max) (6.12m x 3.73m)
BEDROOM TWO - 16' 3'' (max) x 9' 0'' (max) (4.95m x 2.74m)
BEDROOM ONE - 20' 1'' (max) x 10' 2'' (max) (6.12m x 3.10m)
BATHROOM - 6' 8'' (max) x 6' 6'' (max) (2.03m x 1.98m)
Request A Viewing
Photo Gallery
EPC

Floorplans (Click to Enlarge)
Nearby Places
| Name | Location | Type | Distance |
|---|---|---|---|
Stourbridge DY8 2PY
Taylors Estate Agents - Stourbridge

Taylors and Taylors Estate Agents are trading names of Taylors Estate Agents and Surveyors Limited (Registered in England Number 02920920) and Taylors Sedgley Limited (Registered in England Number 14605897).
Registered offices: 85 High Street, Stourbridge, West Midlands DY8 1ED and 2a Dudley Street, Sedgley, West Midlands DY3 1SB (respectively).
Properties for Sale by Region | Properties to Let by Region | Disclosure of Referral Fees | Fair Processing Policy | Privacy Policy | Cookie Policy | Client Money Protection | Complaints Procedure
©
Taylors Estate Agents. All rights reserved.
Powered by Expert Agent Estate Agent Software
Estate agent websites from Expert Agent

