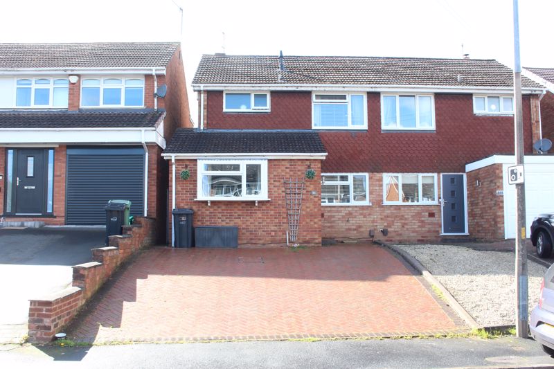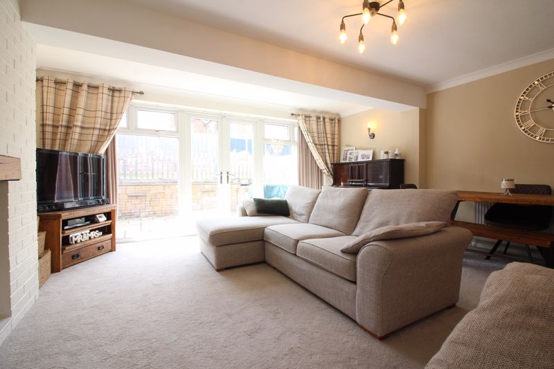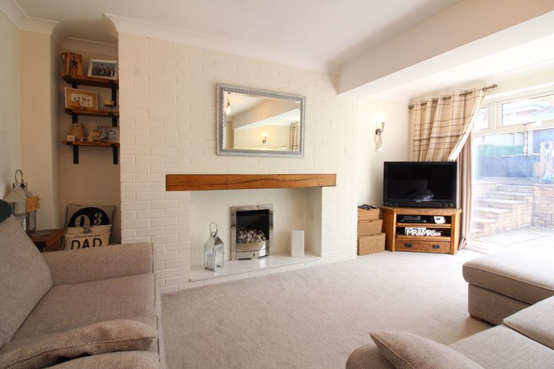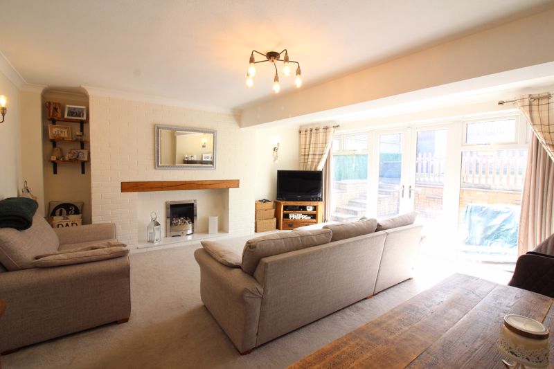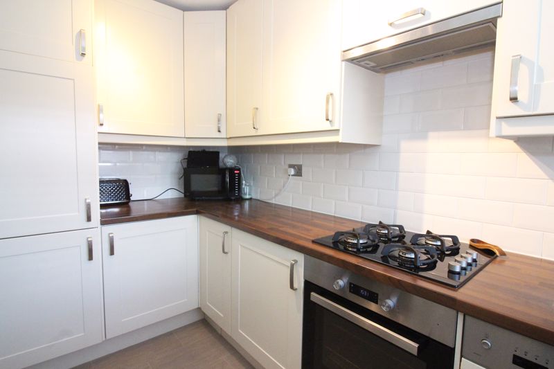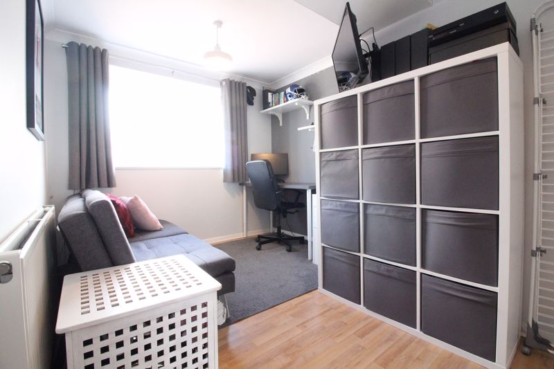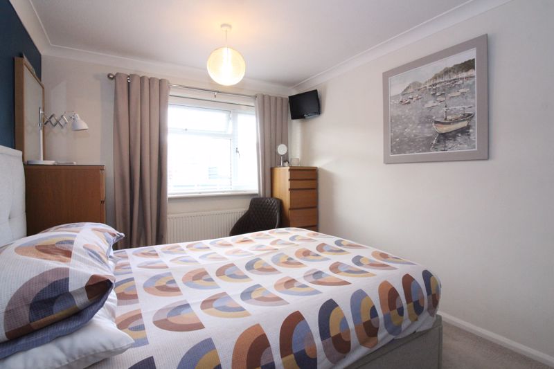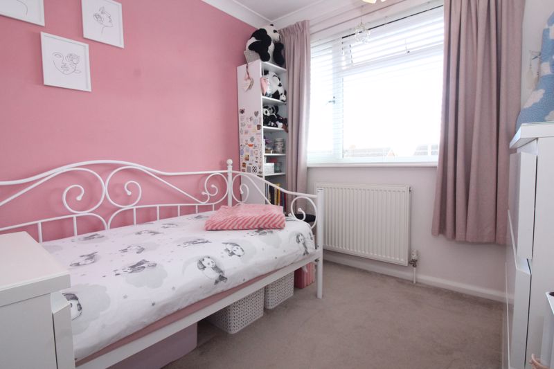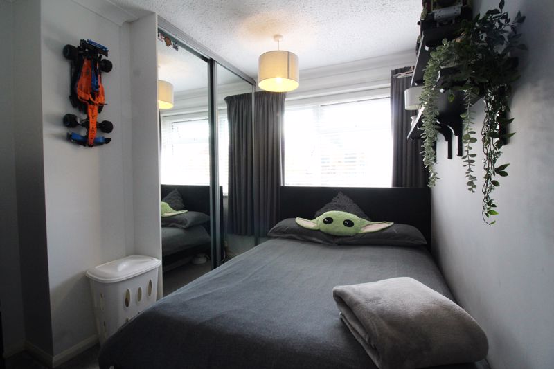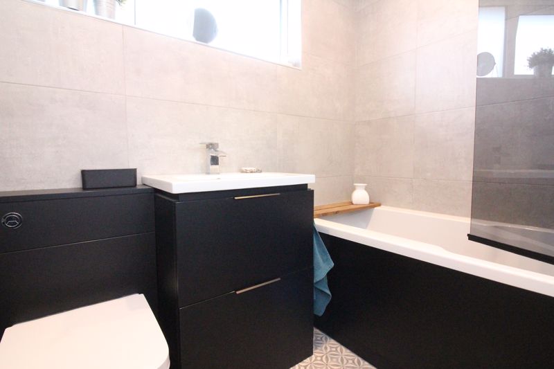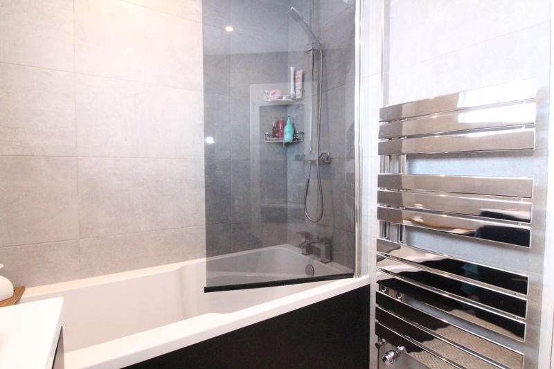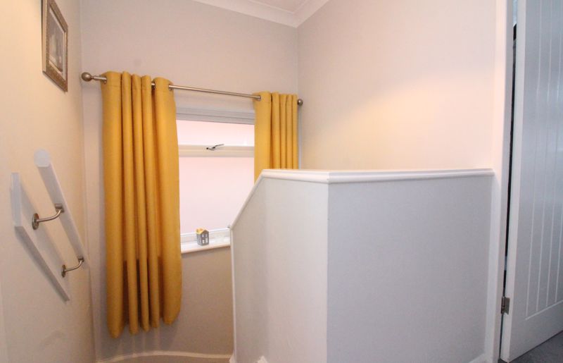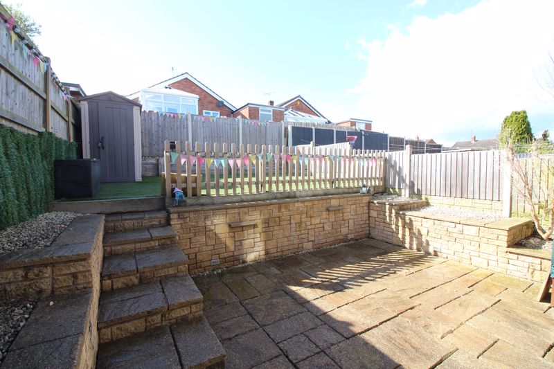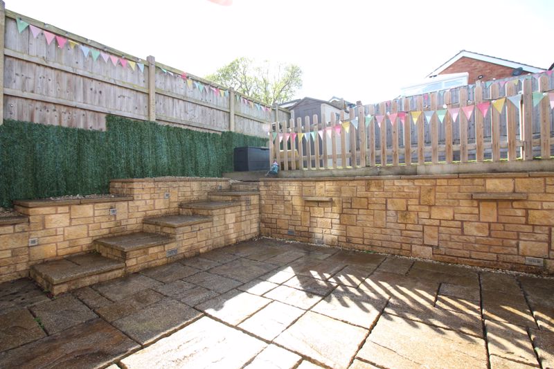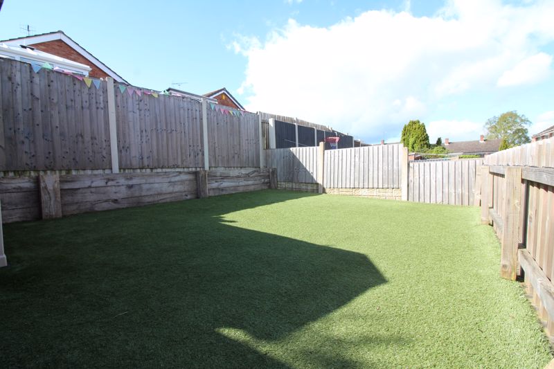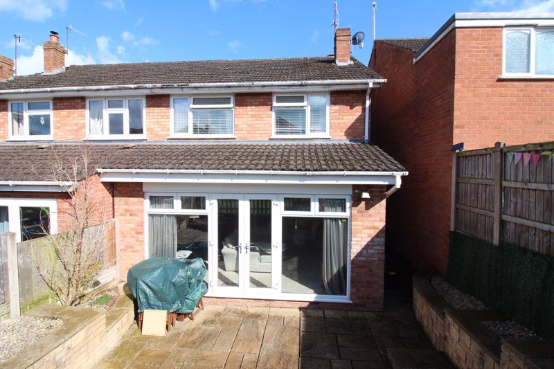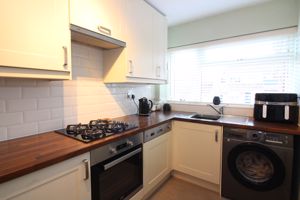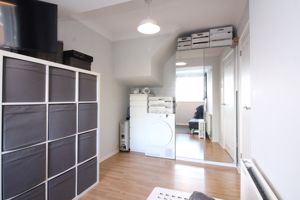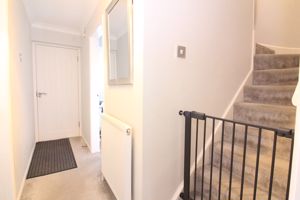Arundel Road, Stourbridge £279,000
Please enter your starting address in the form input below.
Please refresh the page if trying an alernate address.
- LARGE SEMI DETACHED FAMILY HOME
- FULL WIDTH EXTENSION
- THREE LARGE BEDROOMS
- VERY LARGE LOUNGE WITH DINING AREA
- FITTED KITCHEN WITH BUILT IN APPLIANCES
- LARGE HOBBY ROOM
- REFITTED BATHROOM
- FULL WIDTH BLOCK PAVED DRIVEWAY
- LANDSCAPED REAR GARDEN
- CLOSE TO SCHOOLS, SHOPS AND COUNTRYSIDE
An IMMACUALTE and EXTENDED SEMI DETACHED FAMILY HOME, well located in a sought after address, within walking distance from good schools, park shops and countryside. The GENEROUS layout is BEAUTIFULLY APPOINTED throughout, includes GAS CENTRAL HEATING, uPVC DOUBLE GLAZING and comprises: Entrance porch with storage off, Reception Hall, Large Extended Lounge with Dining Area, Large hobby Room, BEAUTIFULLY FITTED KITCHEN with BUILT IN APPLIANCES, THREE LARGE BEDROOMS and a REFITTED BATHROOM with shower. The property is gently elevated beyond the LARGE BLOCK PAVED DRIVEWAY and to the rear is a LANDSCAPED REAR GARDEN which includes a large patio and artificial lawn. Tenure: Freehold. Construction: Brick/Pitched Roof. Services: All mains. Broadband/Mobile coverage: Visit: checker.ofcom.org.uk/en-gb/broadband-coverage. Council Tax Band B. EPC - C. KINGSWINFORD OFFICE
Rooms
Entrance Porch
Entrance Hall
Extended Lounge with Dining Area - 15' 8'' x 8' 9'' (4.77m x 2.66m)
Hobby Room - 15' 8'' x 8' 9'' (4.77m x 2.66m)
Kitchen - 11' 7'' x 6' 2'' (3.53m x 1.88m)
First Floor Landing
Bedroom 1 - 13' 3'' x 9' 0'' (4.04m x 2.74m)
Bedroom 2 - 10' 1'' x 8' 3'' (3.07m x 2.51m)
Bedroom 3 - 8' 8'' x 8' 0'' (2.64m x 2.44m)
Family Bathroom - 6' 11'' x 5' 8'' (2.11m x 1.73m)
Photo Gallery
Stourbridge DY8 5EJ
Taylors Estate Agents - Kingswinford

Taylors and Taylors Estate Agents are trading names of Taylors Estate Agents and Surveyors Limited (Registered in England Number 02920920) and Taylors Sedgley Limited (Registered in England Number 14605897).
Registered offices: 85 High Street, Stourbridge, West Midlands DY8 1ED and 2a Dudley Street, Sedgley, West Midlands DY3 1SB (respectively).
Properties for Sale by Region | Properties to Let by Region | Disclosure of Referral Fees | Fair Processing Policy | Privacy Policy | Cookie Policy | Client Money Protection | Complaints Procedure
©
Taylors Estate Agents. All rights reserved.
Powered by Expert Agent Estate Agent Software
Estate agent websites from Expert Agent



