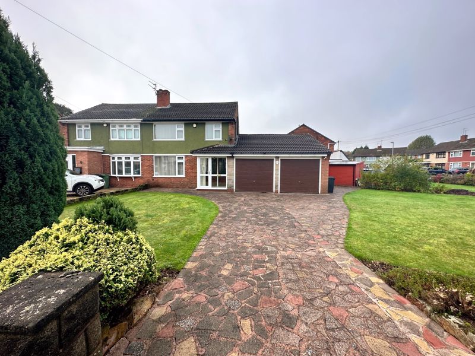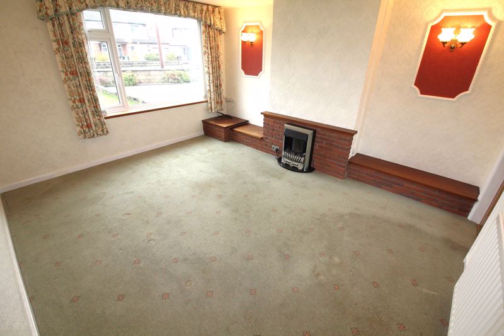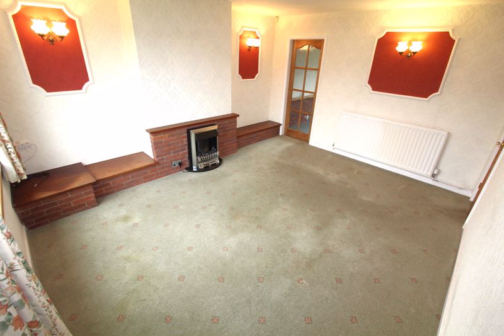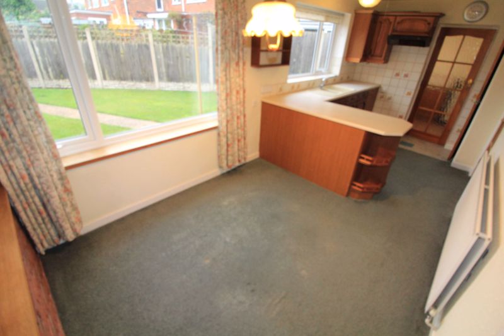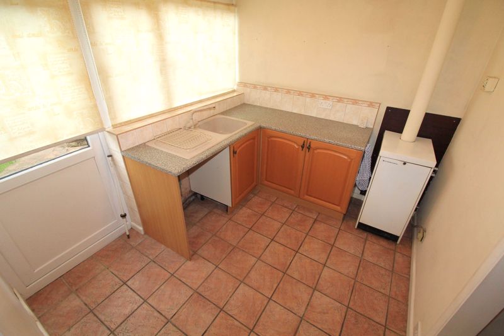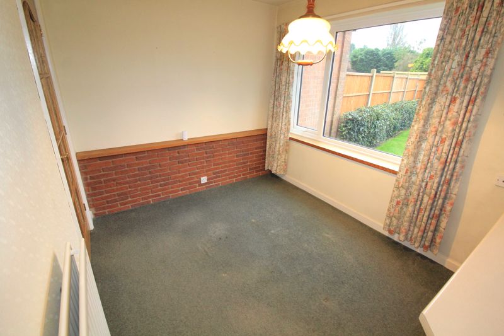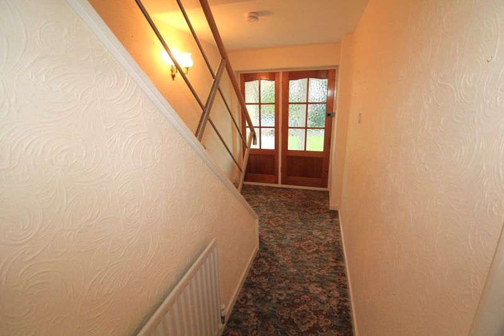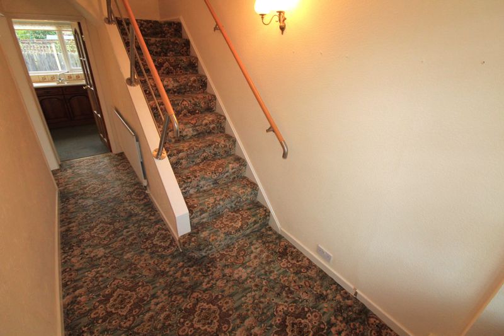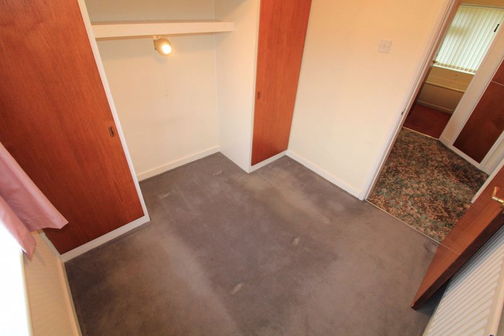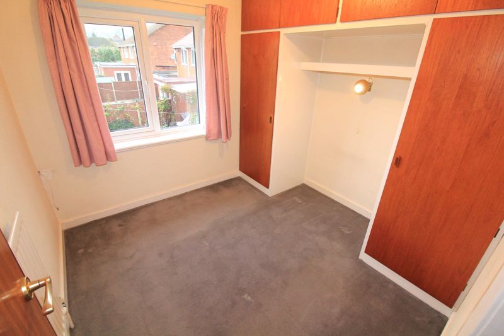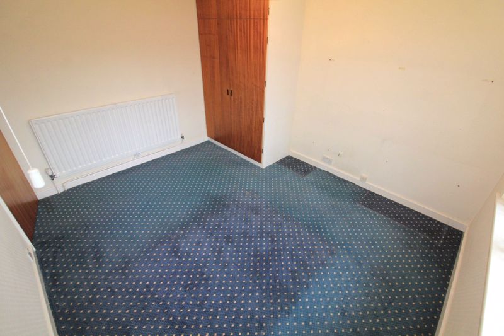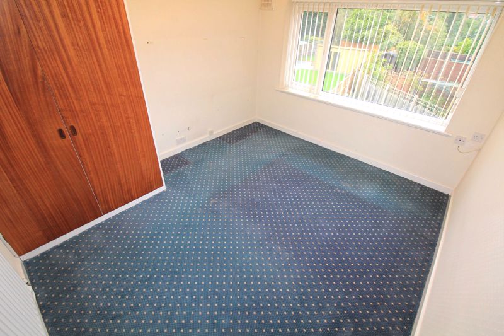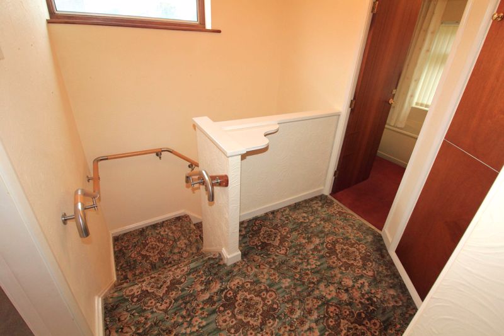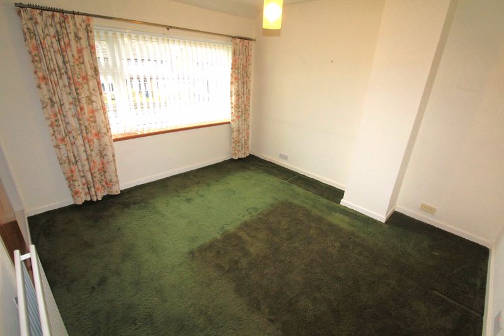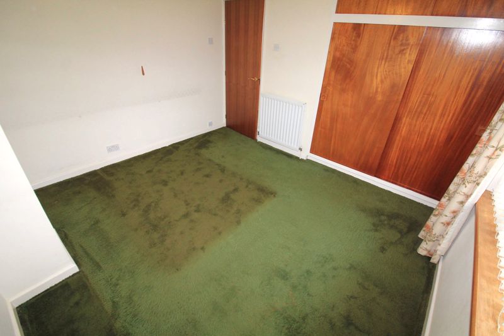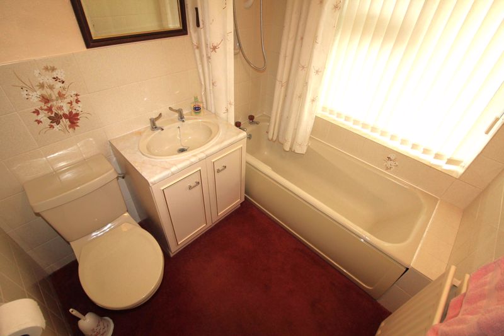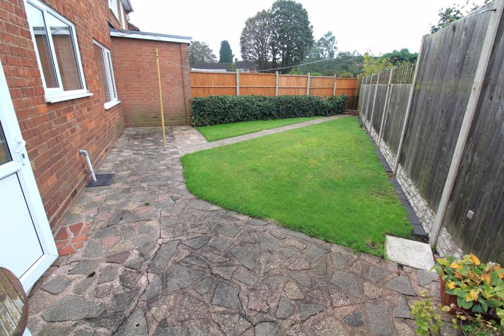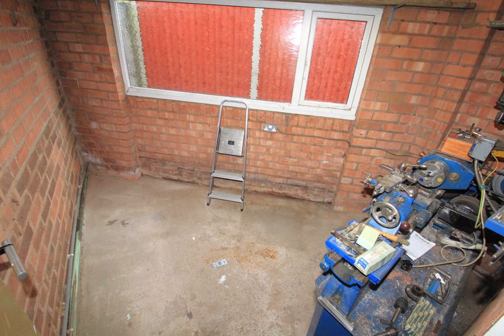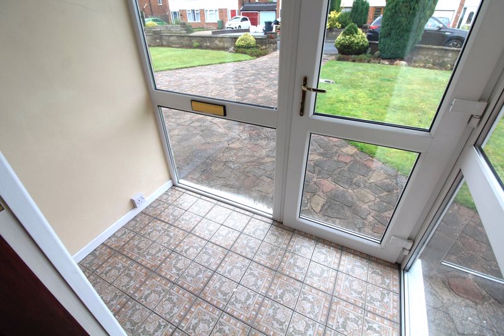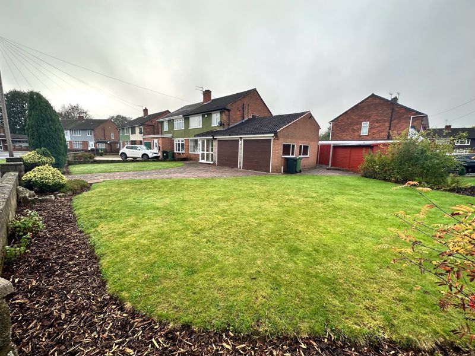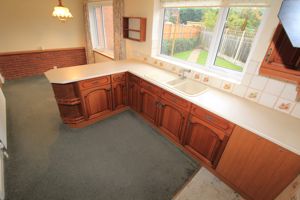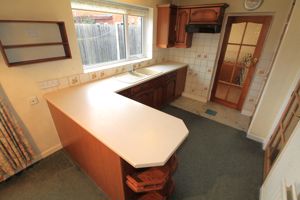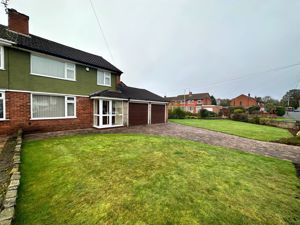Kipling Avenue, Coseley Offers in the Region Of £209,950
Please enter your starting address in the form input below.
Please refresh the page if trying an alernate address.
- SEMI DETACHED
- THREE BEDROOMS
- GENEROUS CORNER PLOT
- DOUBLE GARAGE WITH WORKSHOP
- OFFERS HUGE POTENTIAL AND NO UPWARD CHAIN
Nestled within its own generous corner plot, with large Front garden, driveway & double garage is available this spacious family home that offers huge potential and NO UPWARD CHAIN. Being gas centrally heated & double glazed, this impressive property also comprises; entrance porch, reception hallway, lounge, 19” dining kitchen, utility room, guest wc, first floor landing, THREE BEDROOMS, family bathroom, double garage with WORKSHOP, large drive & garden to fore, enclosed garden to rear. **COAL MINING REPORT AVAILABLE** EPC - E Council Tax - C Tenure - Freehold SEDGLEY
Rooms
Entrance Porch
Reception Hall
Lounge - 14' 7'' x 12' 5'' (4.44m x 3.78m)
Dining Kitchen - 19' 0'' x 8' 3'' (5.79m x 2.51m)
Utility Room - 9' 0'' x 7' 0'' (2.74m x 2.13m)
Guest WC - 4' 2'' x 3' 0'' (1.27m x 0.91m)
Double Garage - 16' 9'' x 19' 4'' (5.10m x 5.89m)
Workshop - 10' 3'' x 9' 7'' (3.12m x 2.92m)
First Floor Landing
Bedroom One - 10' 4'' x 11' 5'' (3.15m x 3.48m)
Bedroom Two - 10' 7'' x 11' 7'' (3.22m x 3.53m)
Bedroom Three - 8' 6'' x 8' 7'' (2.59m x 2.61m)
Family Bathroom - 7' 1'' x 6' 0'' (2.16m x 1.83m)
Enclosed Rear Garden
Spacious Garden and Drive to the Front
Photo Gallery
Coseley WV14 9PX
Taylors Estate Agents - Sedgley

Taylors and Taylors Estate Agents are trading names of Taylors Estate Agents and Surveyors Limited (Registered in England Number 02920920) and Taylors Sedgley Limited (Registered in England Number 14605897).
Registered offices: 85 High Street, Stourbridge, West Midlands DY8 1ED and 2a Dudley Street, Sedgley, West Midlands DY3 1SB (respectively).
Properties for Sale by Region | Properties to Let by Region | Disclosure of Referral Fees | Fair Processing Policy | Privacy Policy | Cookie Policy | Client Money Protection | Complaints Procedure
©
Taylors Estate Agents. All rights reserved.
Powered by Expert Agent Estate Agent Software
Estate agent websites from Expert Agent


